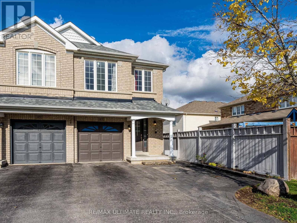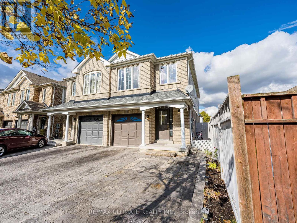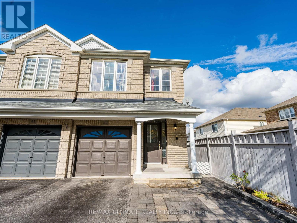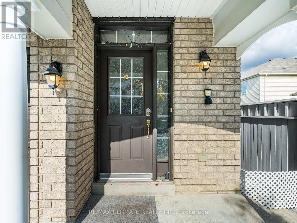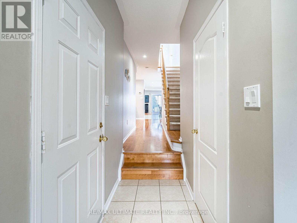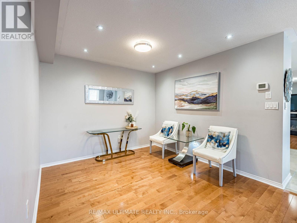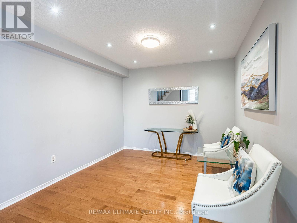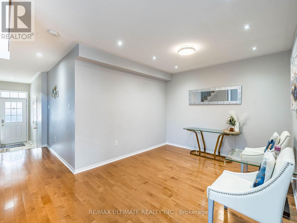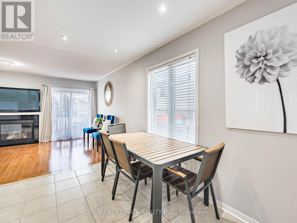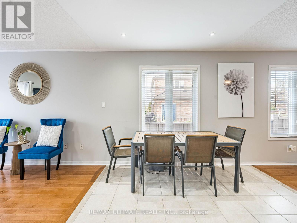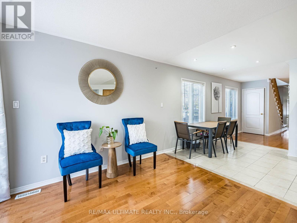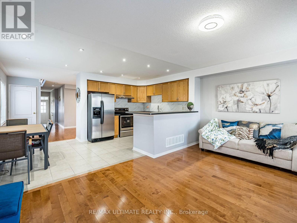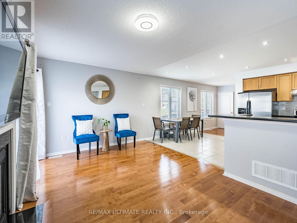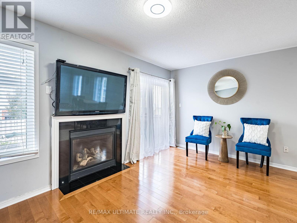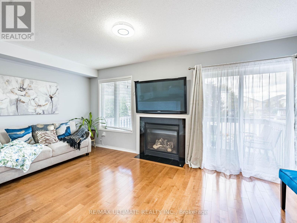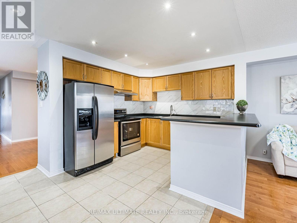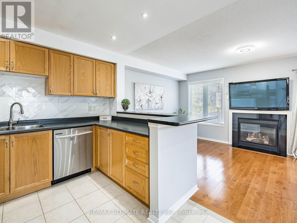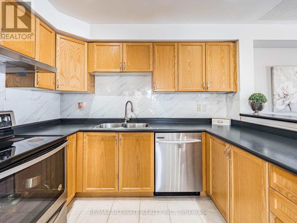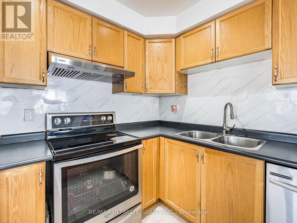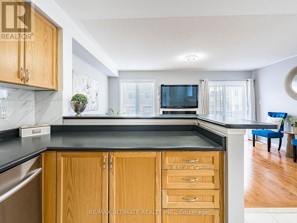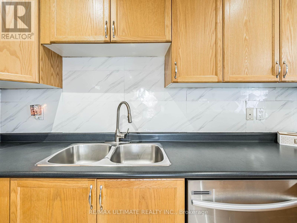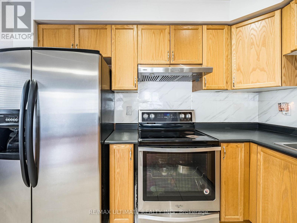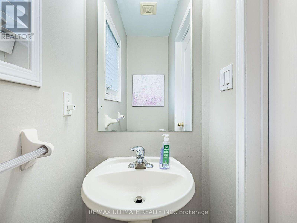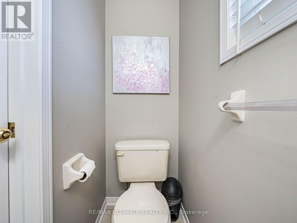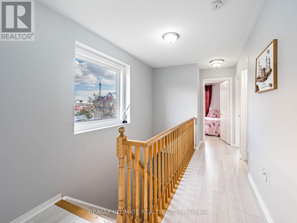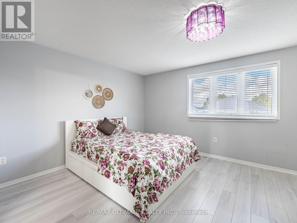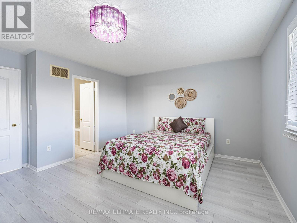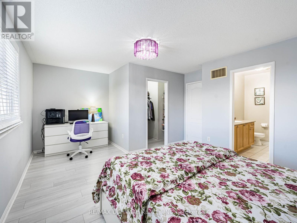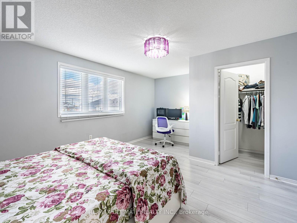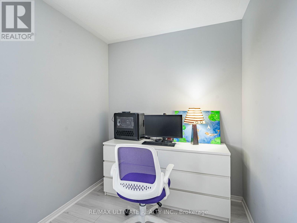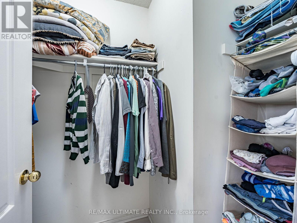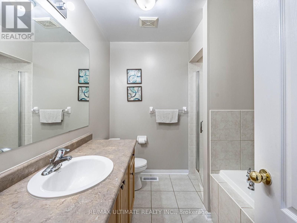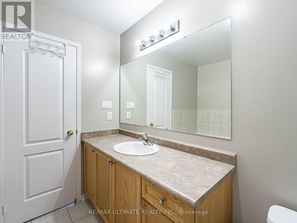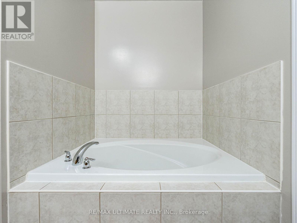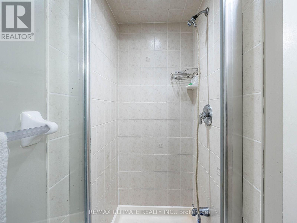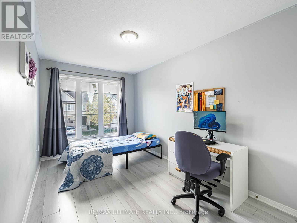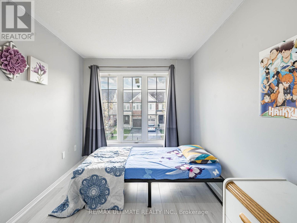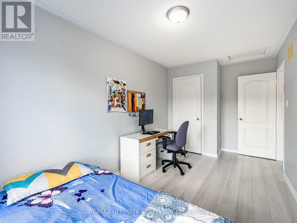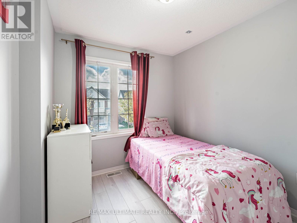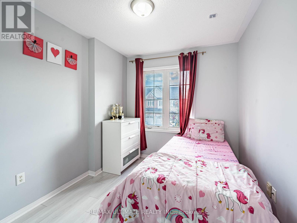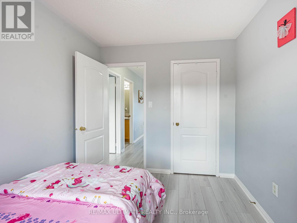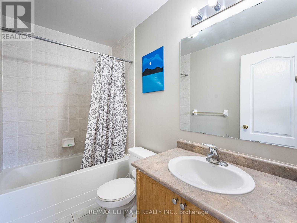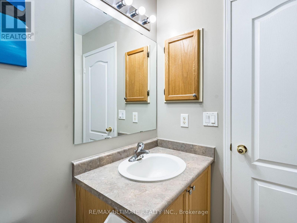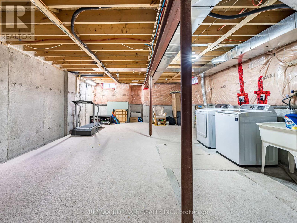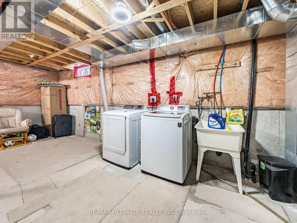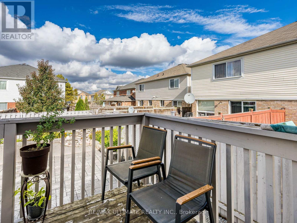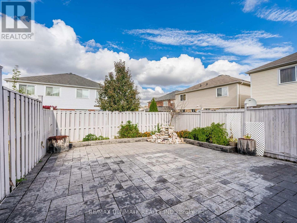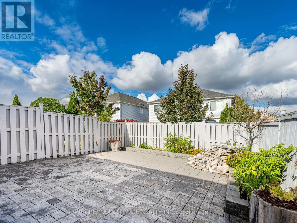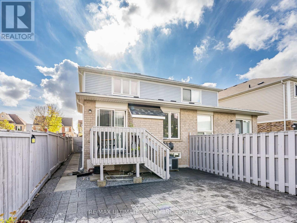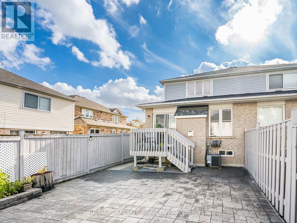43 Tozer Crescent Ajax, Ontario L1T 5A1
$899,000
Welcome to this beautifully maintained end-unit semi-detached home in a sought-after Ajax neighborhood! With no neighbor on one side, this home is filled with natural sunlight all day long, creating a bright and cheerful atmosphere throughout. They say layout is everything and this home is the perfect example of an amazing, functional layout in its size class. Featuring spacious living and family rooms, there's plenty of space to gather, entertain, and enjoy family moments. The large kitchen with solid wood cabinets offers durability, ample storage, and timeless appeal, while the cozy fireplace in the family room keeps you warm on cold days. Upstairs, you'll find three well-sized bedrooms and two full bathrooms, offering comfort and practicality for the whole family. The carpet-free design adds a modern feel and makes cleaning a breeze. Outside, both the front and backyard feature elegant patio stonework, providing long-lasting beauty and a refined curb appeal. The unfinished basement offers excellent potential for a future legal basement unit-ideal for extra income or extended family living. This home truly checks all the boxes-bright, functional, and full of potential. Come see it before it's gone! (id:24801)
Property Details
| MLS® Number | E12480769 |
| Property Type | Single Family |
| Community Name | Northwest Ajax |
| Equipment Type | Water Heater |
| Features | Carpet Free |
| Parking Space Total | 3 |
| Rental Equipment Type | Water Heater |
Building
| Bathroom Total | 3 |
| Bedrooms Above Ground | 3 |
| Bedrooms Total | 3 |
| Amenities | Fireplace(s) |
| Appliances | Dishwasher, Dryer, Hood Fan, Stove, Washer, Window Coverings, Refrigerator |
| Basement Type | Full |
| Construction Style Attachment | Semi-detached |
| Cooling Type | Central Air Conditioning |
| Exterior Finish | Brick |
| Fireplace Present | Yes |
| Fireplace Total | 1 |
| Flooring Type | Hardwood, Ceramic, Laminate, Carpeted |
| Foundation Type | Poured Concrete |
| Half Bath Total | 1 |
| Heating Fuel | Natural Gas |
| Heating Type | Forced Air |
| Stories Total | 2 |
| Size Interior | 1,500 - 2,000 Ft2 |
| Type | House |
| Utility Water | Municipal Water |
Parking
| Attached Garage | |
| Garage |
Land
| Acreage | No |
| Sewer | Sanitary Sewer |
| Size Depth | 105 Ft |
| Size Frontage | 22 Ft ,3 In |
| Size Irregular | 22.3 X 105 Ft |
| Size Total Text | 22.3 X 105 Ft |
| Zoning Description | R2-b |
Rooms
| Level | Type | Length | Width | Dimensions |
|---|---|---|---|---|
| Second Level | Primary Bedroom | 5.26 m | 3.81 m | 5.26 m x 3.81 m |
| Second Level | Bedroom 2 | 2.44 m | 3.15 m | 2.44 m x 3.15 m |
| Second Level | Bedroom 3 | 2.62 m | 4.19 m | 2.62 m x 4.19 m |
| Ground Level | Living Room | 5.16 m | 3.15 m | 5.16 m x 3.15 m |
| Ground Level | Dining Room | 2.24 m | 3.16 m | 2.24 m x 3.16 m |
| Ground Level | Kitchen | 2.92 m | 2.92 m | 2.92 m x 2.92 m |
| Ground Level | Family Room | 5.16 m | 3.05 m | 5.16 m x 3.05 m |
https://www.realtor.ca/real-estate/29029530/43-tozer-crescent-ajax-northwest-ajax-northwest-ajax
Contact Us
Contact us for more information
Shailesh Patel
Broker
shaileshpatel.ca/
www.facebook.com/profile.php?id=100013432660655
www.linkedin.com/in/shailesh-patel-77965842/
836 Dundas St West
Toronto, Ontario M6J 1V5
(416) 530-1080
(416) 530-4733
www.RemaxUltimate.com


