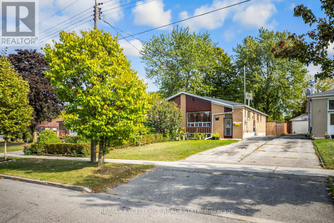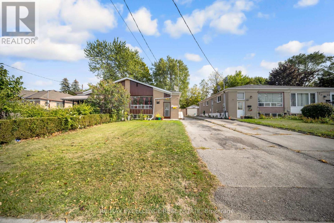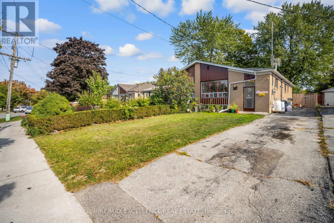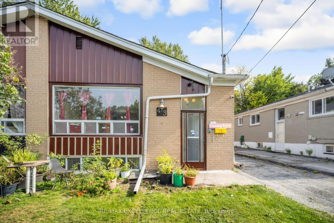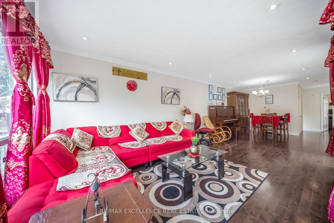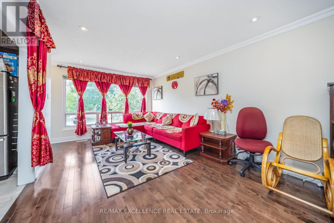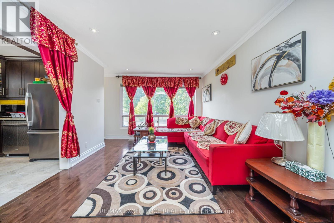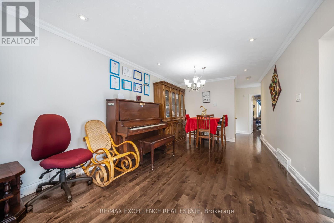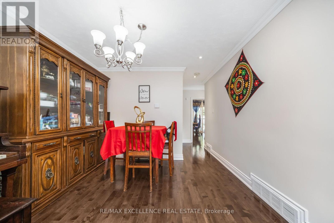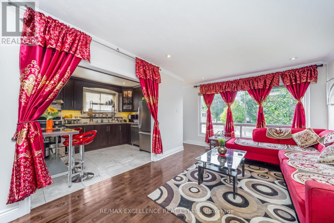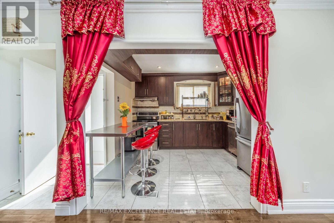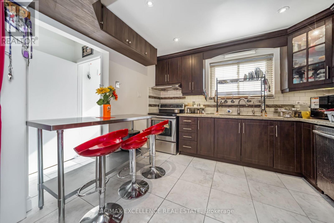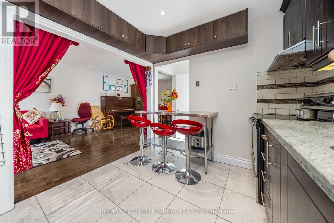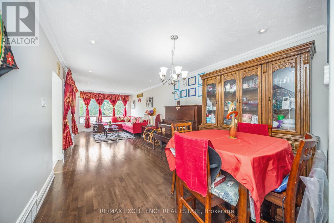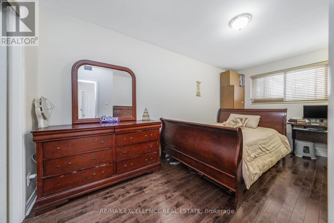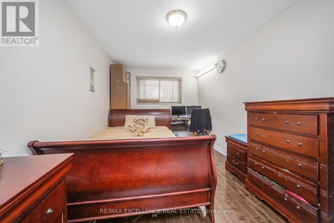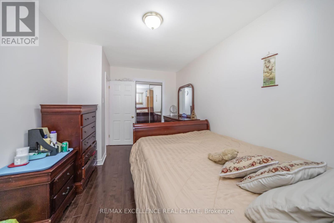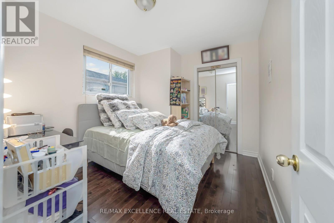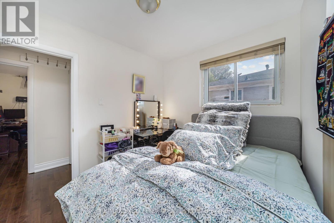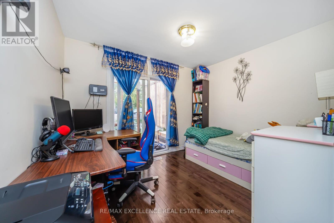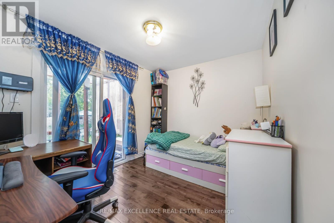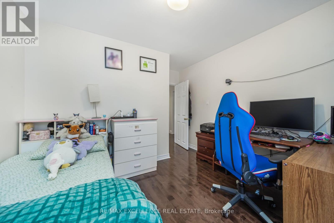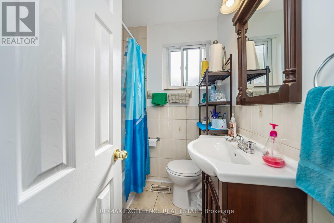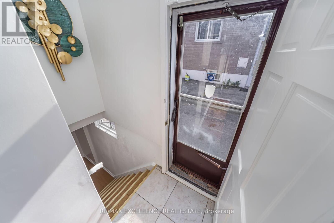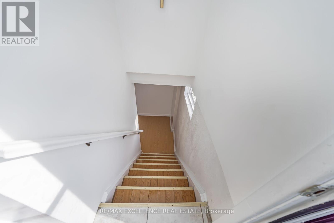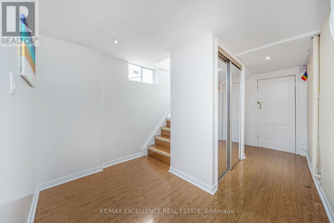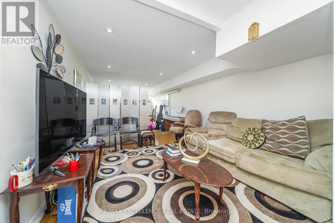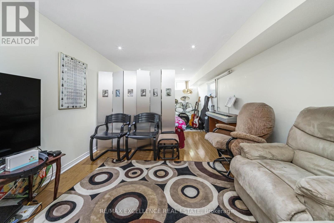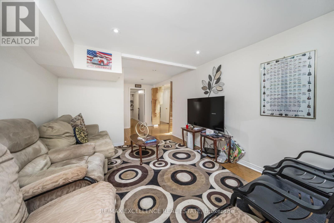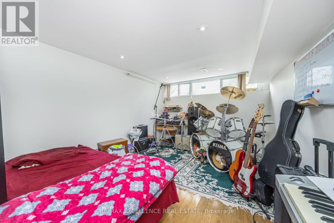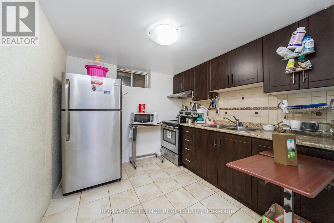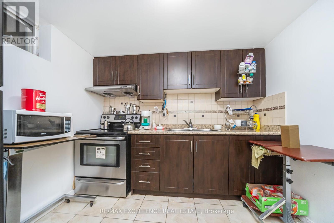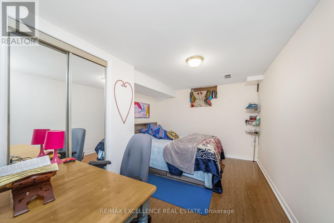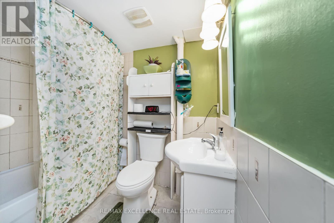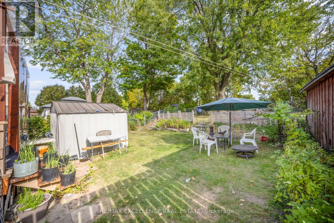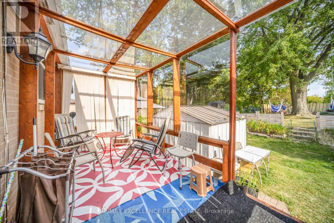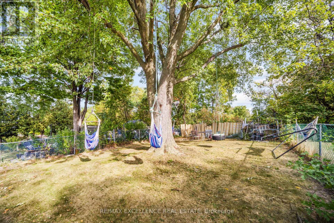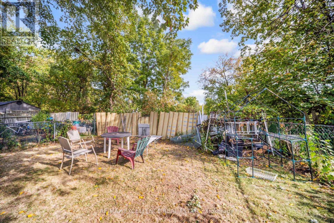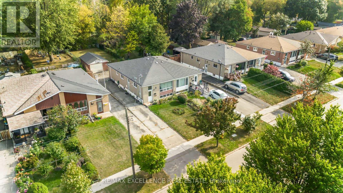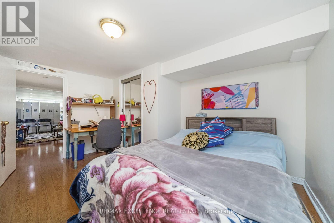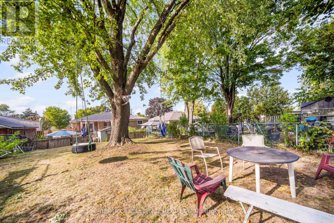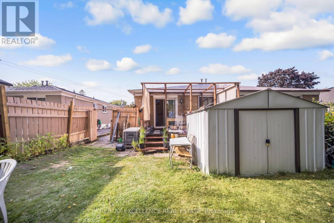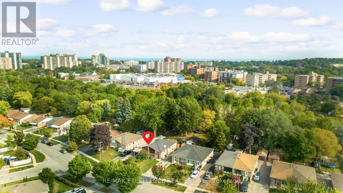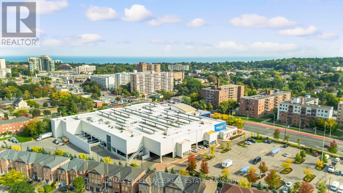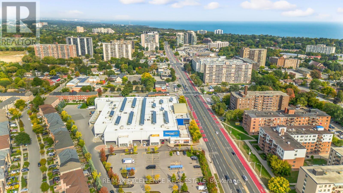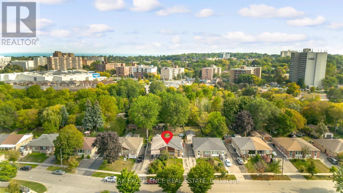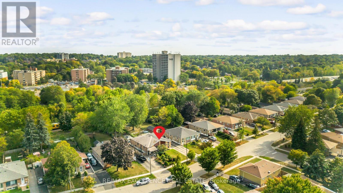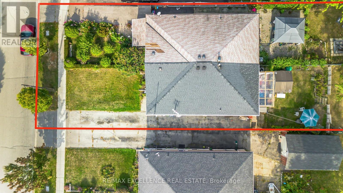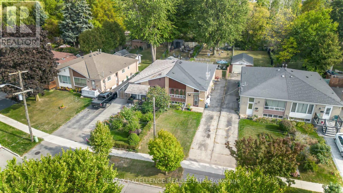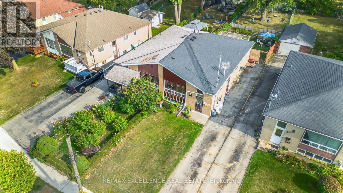43 Porchester Drive Toronto, Ontario M1J 2R4
$879,000
Stop Renting & Start Owning! This spacious 3+1 bedroom solid brick semi-detached bungalow offers comfort, upgrades, and income potential in a prime Scarborough location. Freshly painted with a bright living room, modern kitchen (2018), roof (2018), and furnace/AC (2014) for worry-free living.Step outside to a double-sized backyard with patio, shed, and mature treesperfect for summer BBQs and family gatherings.The fully finished basement with separate entrance includes a full kitchen, washroom, bedroom, and oversized living room (with option for a 2nd bedroom), making it perfect for an in-law suite or extra rental income. Plenty of parking in the driveway.Location cant be beat: Walk to GO station, minutes to STC, Scarborough Hospital, schools, shopping, parks, library, Hwy 401, and multiple places of worship. (id:24801)
Property Details
| MLS® Number | E12427421 |
| Property Type | Single Family |
| Community Name | Woburn |
| Amenities Near By | Public Transit |
| Features | Carpet Free |
| Parking Space Total | 4 |
Building
| Bathroom Total | 2 |
| Bedrooms Above Ground | 3 |
| Bedrooms Below Ground | 1 |
| Bedrooms Total | 4 |
| Architectural Style | Bungalow |
| Basement Features | Apartment In Basement, Separate Entrance |
| Basement Type | N/a |
| Construction Style Attachment | Semi-detached |
| Exterior Finish | Brick |
| Flooring Type | Ceramic, Hardwood, Wood |
| Foundation Type | Brick |
| Heating Fuel | Natural Gas |
| Heating Type | Forced Air |
| Stories Total | 1 |
| Size Interior | 700 - 1,100 Ft2 |
| Type | House |
| Utility Water | Municipal Water |
Parking
| No Garage |
Land
| Acreage | No |
| Fence Type | Fenced Yard |
| Land Amenities | Public Transit |
| Sewer | Sanitary Sewer |
| Size Depth | 172 Ft |
| Size Frontage | 31 Ft |
| Size Irregular | 31 X 172 Ft ; No Survey |
| Size Total Text | 31 X 172 Ft ; No Survey |
| Zoning Description | Res |
Rooms
| Level | Type | Length | Width | Dimensions |
|---|---|---|---|---|
| Basement | Recreational, Games Room | 6.5 m | 3.2 m | 6.5 m x 3.2 m |
| Basement | Bedroom | 3.8 m | 3.2 m | 3.8 m x 3.2 m |
| Basement | Workshop | 2.7 m | 2.8 m | 2.7 m x 2.8 m |
| Ground Level | Kitchen | 3.4 m | 2.8 m | 3.4 m x 2.8 m |
| Ground Level | Living Room | 8.6 m | 3.3 m | 8.6 m x 3.3 m |
| Ground Level | Dining Room | 8.6 m | 3.3 m | 8.6 m x 3.3 m |
| Ground Level | Primary Bedroom | 5 m | 2.8 m | 5 m x 2.8 m |
| Ground Level | Bedroom | 3 m | 2.7 m | 3 m x 2.7 m |
| Ground Level | Bedroom | 3.1 m | 2.8 m | 3.1 m x 2.8 m |
https://www.realtor.ca/real-estate/28914516/43-porchester-drive-toronto-woburn-woburn
Contact Us
Contact us for more information
Swetha Pulluri
Salesperson
100 Milverton Dr Unit 610
Mississauga, Ontario L5R 4H1
(905) 507-4436
www.remaxex.com/


