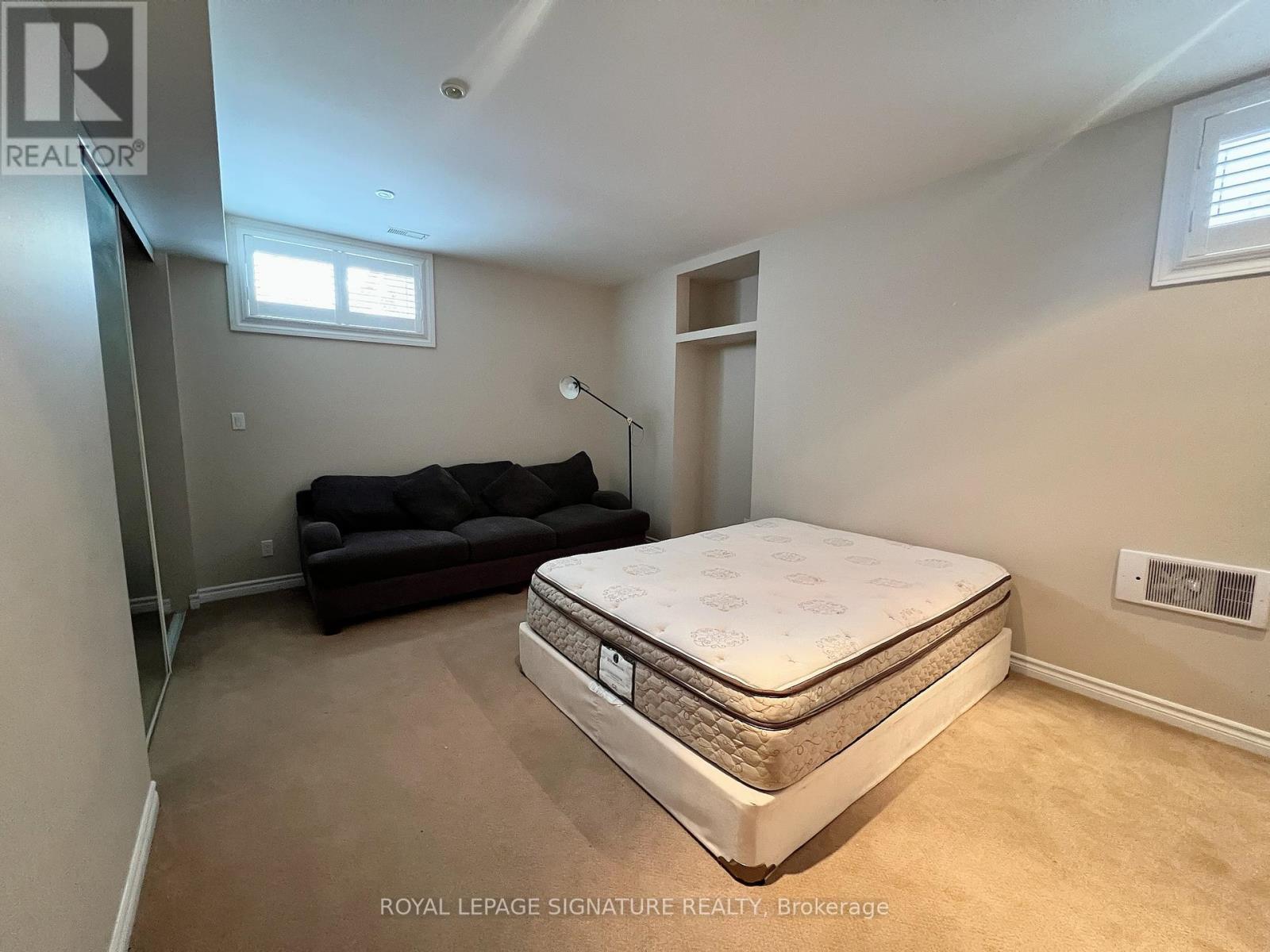43 Norista Street Whitby, Ontario L1R 3R3
$3,400 Monthly
Experience refined living in this stunning 3+2 bedroom, 3 full washroom detached home with adouble garage. Designed for comfort and elegance, it features a bright, open-concept layout,premium hardwood floors, and granite countertops. The modern eat-in kitchen flows seamlessly toa private backyard retreat with a deck perfect for relaxation.The spacious primary bedroom boasts a bay window and spa-inspired ensuite with a Jacuzzi tub,while the professionally finished basement offers two additional bedrooms, custom-builtbookcases, and ample living space.Perfectly located steps from top-rated schools, parks, shopping, and highways (401,412 &407)this home is the perfect blend of luxury and convenience. Move in and enjoy! (id:24801)
Property Details
| MLS® Number | E11964402 |
| Property Type | Single Family |
| Community Name | Taunton North |
| Parking Space Total | 4 |
Building
| Bathroom Total | 3 |
| Bedrooms Above Ground | 3 |
| Bedrooms Below Ground | 2 |
| Bedrooms Total | 5 |
| Appliances | Dishwasher, Dryer, Range, Refrigerator, Stove, Washer |
| Architectural Style | Raised Bungalow |
| Basement Development | Finished |
| Basement Type | N/a (finished) |
| Construction Style Attachment | Detached |
| Cooling Type | Central Air Conditioning |
| Exterior Finish | Brick, Stone |
| Fireplace Present | Yes |
| Foundation Type | Unknown |
| Heating Fuel | Natural Gas |
| Heating Type | Forced Air |
| Stories Total | 1 |
| Type | House |
| Utility Water | Municipal Water |
Parking
| Garage |
Land
| Acreage | No |
| Sewer | Sanitary Sewer |
Rooms
| Level | Type | Length | Width | Dimensions |
|---|---|---|---|---|
| Basement | Bedroom 4 | Measurements not available | ||
| Basement | Bedroom 5 | Measurements not available | ||
| Basement | Recreational, Games Room | Measurements not available | ||
| Main Level | Living Room | Measurements not available | ||
| Main Level | Family Room | Measurements not available | ||
| Main Level | Bedroom 2 | Measurements not available | ||
| Main Level | Bedroom 3 | Measurements not available | ||
| Main Level | Dining Room | Measurements not available | ||
| Main Level | Kitchen | Measurements not available | ||
| Upper Level | Bedroom | Measurements not available |
https://www.realtor.ca/real-estate/27895847/43-norista-street-whitby-taunton-north-taunton-north
Contact Us
Contact us for more information
Neha Bhaskar
Salesperson
(647) 906-6342
8 Sampson Mews Suite 201 The Shops At Don Mills
Toronto, Ontario M3C 0H5
(416) 443-0300
(416) 443-8619
Aravind Gopi
Salesperson
8 Sampson Mews Suite 201 The Shops At Don Mills
Toronto, Ontario M3C 0H5
(416) 443-0300
(416) 443-8619





















