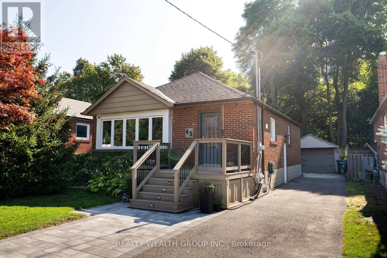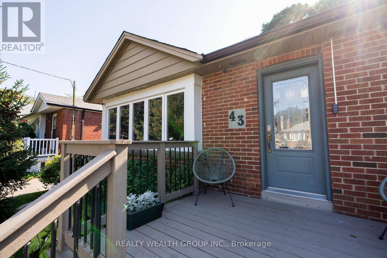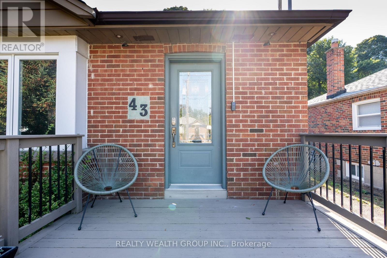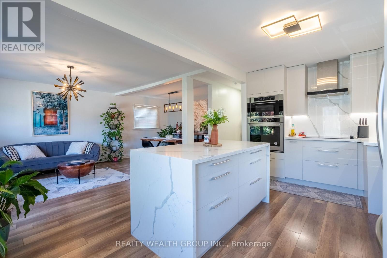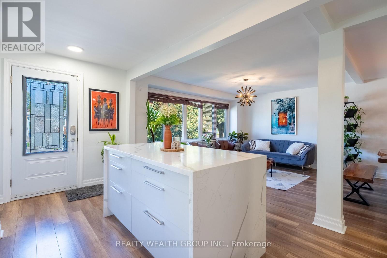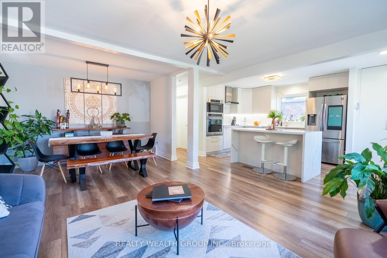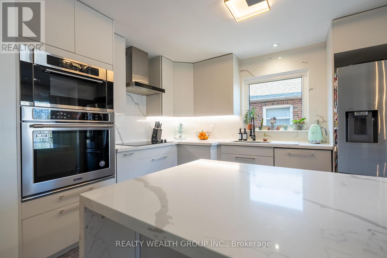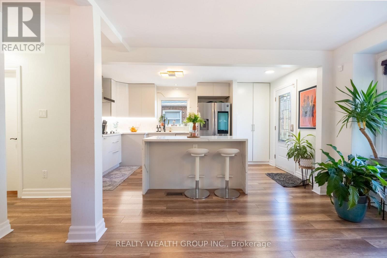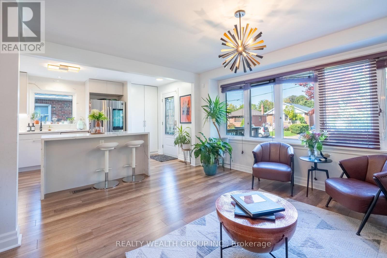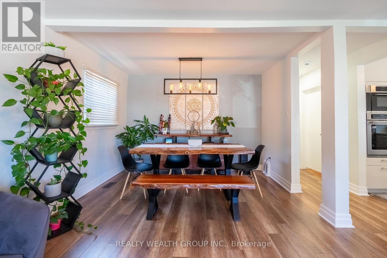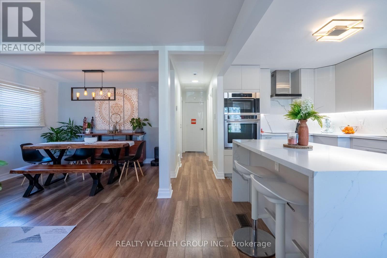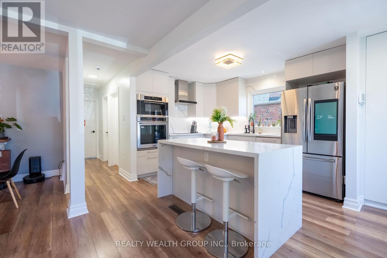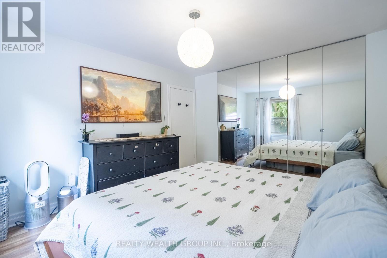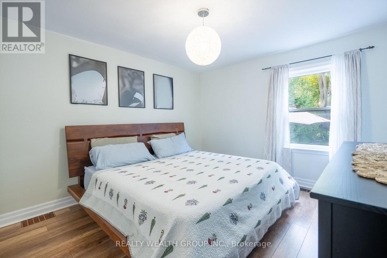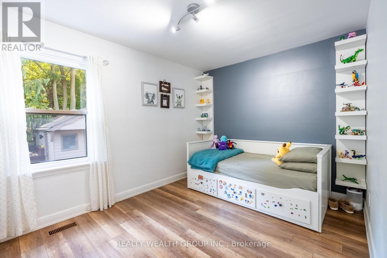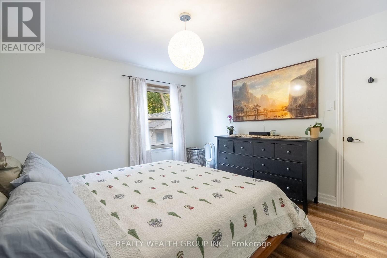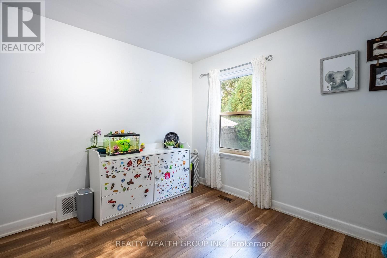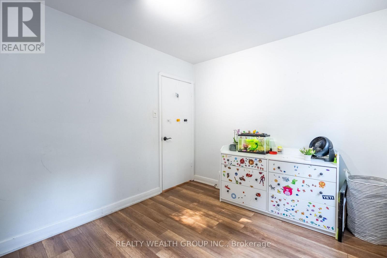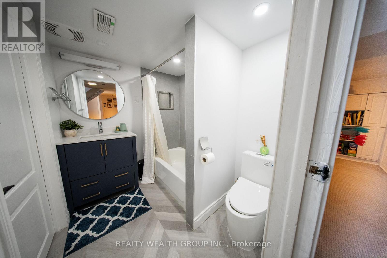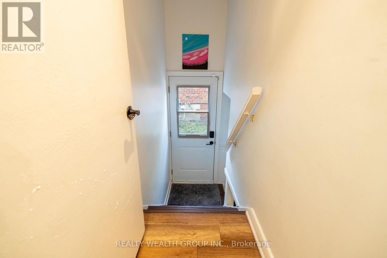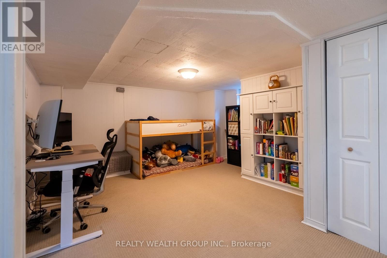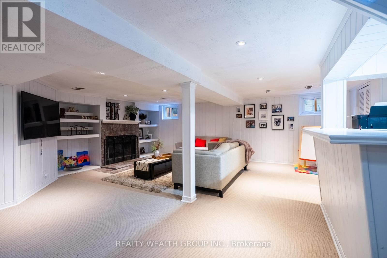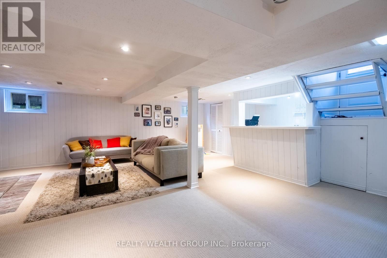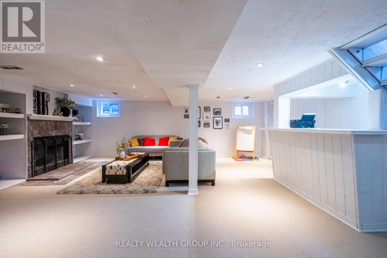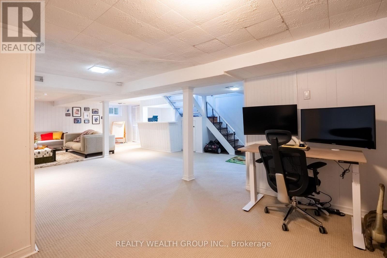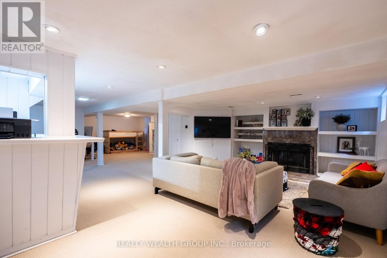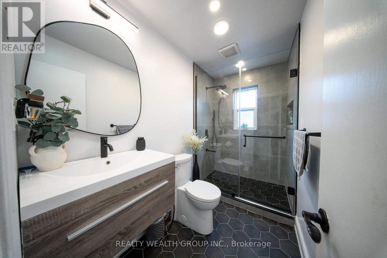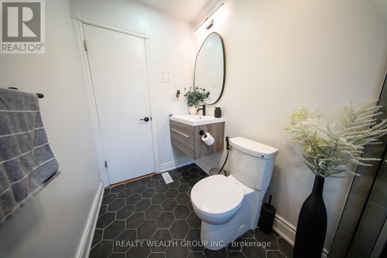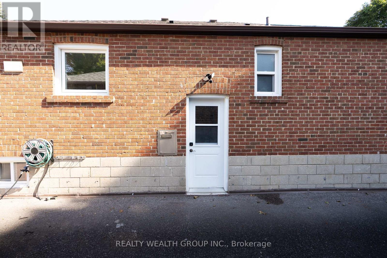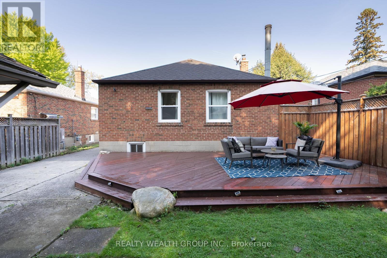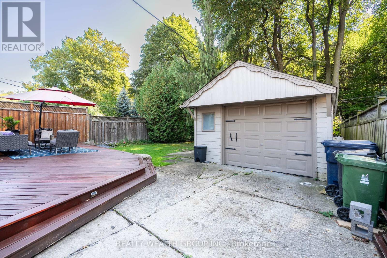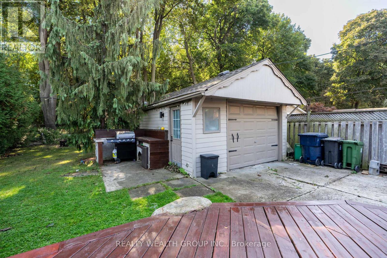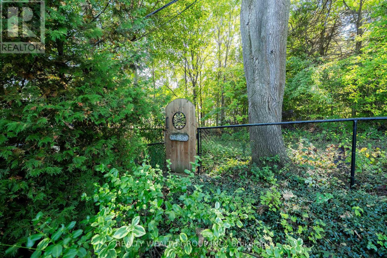43 Medhurst Road W Toronto, Ontario M4B 1B2
$4,000 Monthly
Bright, clean and spacious home in the heart of East York! Perfect for families orprofessionals looking for their own unique space. Situated in a friendly neighborhood, juststeps from transit, shopping, and parks. easy access to the 401 and DVP. Easy access todowntown Toronto. Renovated Main floor features new appliances, open-concept living & diningarea, two generous bedrooms, and a full bathroom. The house features a private backyard with apatio that backs onto Taylor creek - direct access.. The Finished basement offers additionalliving space perfect for relaxation. Private driveway parking and garage available. Nosmoking, triple A tenants only. (id:24801)
Property Details
| MLS® Number | E12452281 |
| Property Type | Single Family |
| Community Name | Crescent Town |
| Parking Space Total | 4 |
Building
| Bathroom Total | 2 |
| Bedrooms Above Ground | 2 |
| Bedrooms Total | 2 |
| Appliances | Dryer, Stove, Washer, Window Coverings, Refrigerator |
| Architectural Style | Bungalow |
| Basement Development | Finished |
| Basement Type | N/a (finished) |
| Construction Style Attachment | Detached |
| Cooling Type | Central Air Conditioning |
| Exterior Finish | Brick |
| Foundation Type | Concrete |
| Heating Fuel | Natural Gas |
| Heating Type | Forced Air |
| Stories Total | 1 |
| Size Interior | 700 - 1,100 Ft2 |
| Type | House |
| Utility Water | Municipal Water |
Parking
| Detached Garage | |
| Garage |
Land
| Acreage | No |
| Sewer | Sanitary Sewer |
| Size Depth | 128 Ft ,6 In |
| Size Frontage | 40 Ft |
| Size Irregular | 40 X 128.5 Ft |
| Size Total Text | 40 X 128.5 Ft |
Rooms
| Level | Type | Length | Width | Dimensions |
|---|---|---|---|---|
| Basement | Recreational, Games Room | 6.8 m | 5.6 m | 6.8 m x 5.6 m |
| Basement | Den | 3.5 m | 4 m | 3.5 m x 4 m |
| Main Level | Living Room | 6.05 m | 3.6 m | 6.05 m x 3.6 m |
| Main Level | Dining Room | 6.05 m | 3.6 m | 6.05 m x 3.6 m |
| Main Level | Kitchen | 3.7 m | 2.5 m | 3.7 m x 2.5 m |
| Main Level | Bedroom | 3.85 m | 3.4 m | 3.85 m x 3.4 m |
| Main Level | Bedroom 2 | 3.8 m | 2.75 m | 3.8 m x 2.75 m |
Utilities
| Electricity | Available |
| Sewer | Available |
https://www.realtor.ca/real-estate/28967166/43-medhurst-road-w-toronto-crescent-town-crescent-town
Contact Us
Contact us for more information
Roddy Saeidvafa
Salesperson
1135 Stellar Drive Unit 3
Newmarket, Ontario L3Y 7B8
(905) 247-5000
(905) 326-5037
www.soldbyrwg.com/


