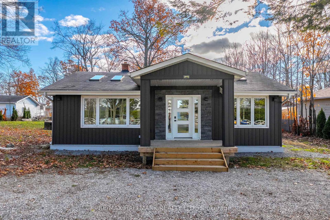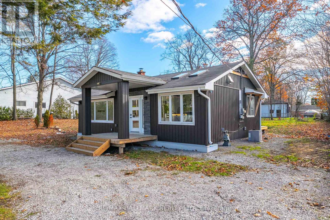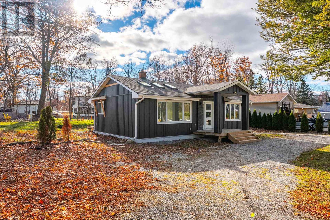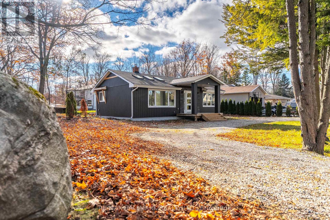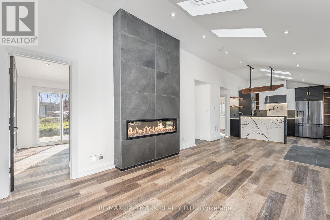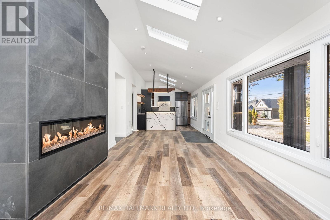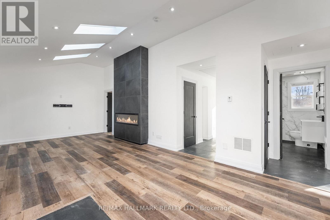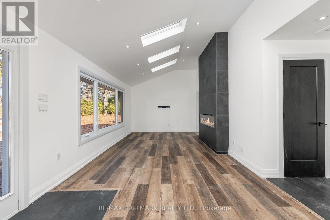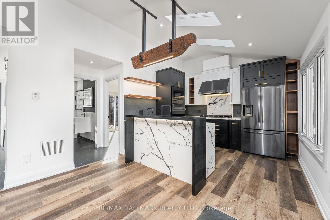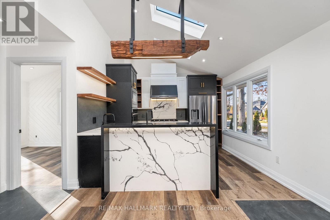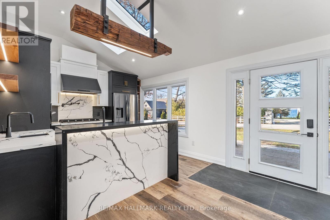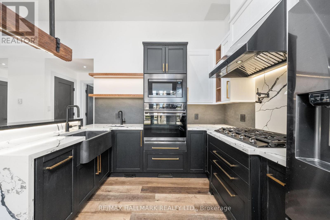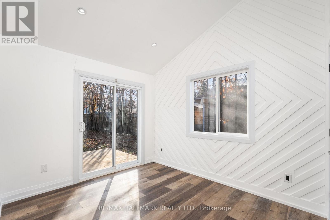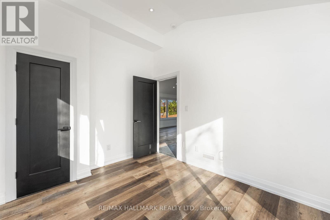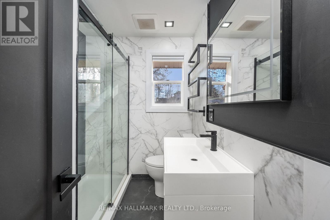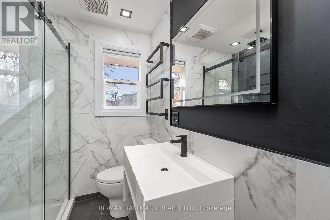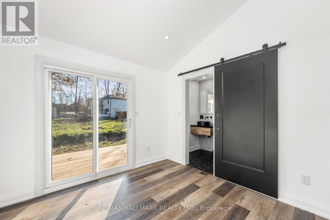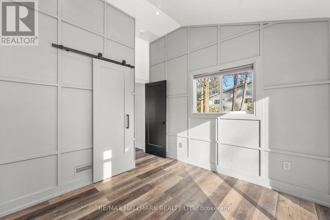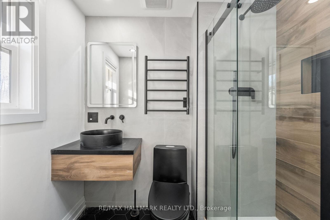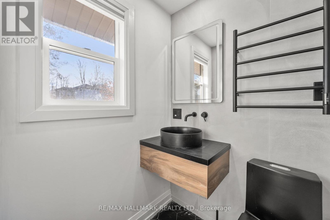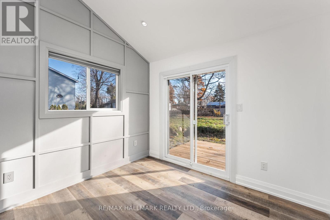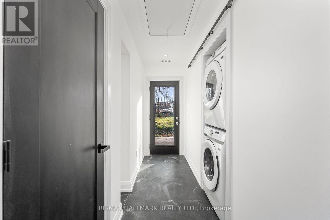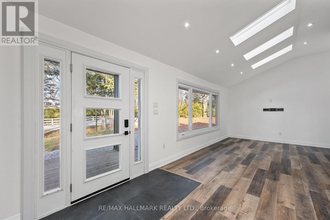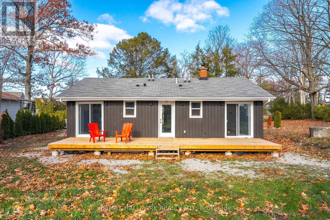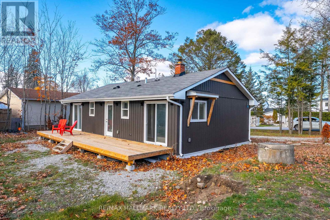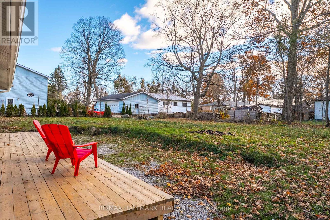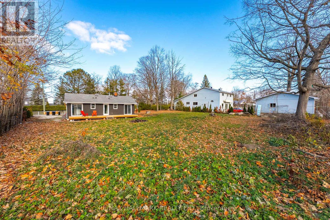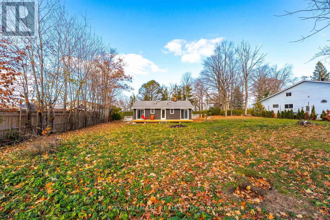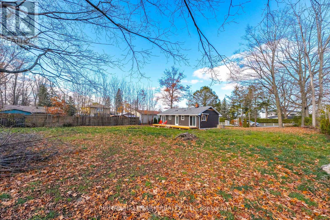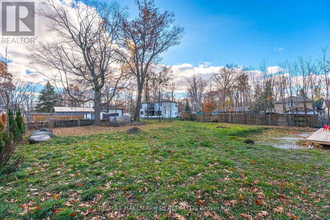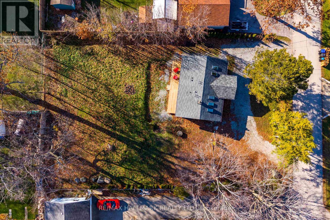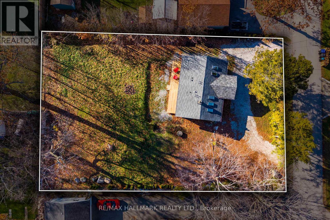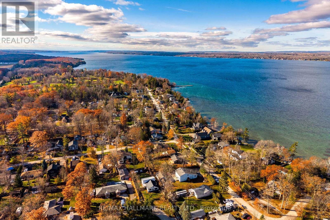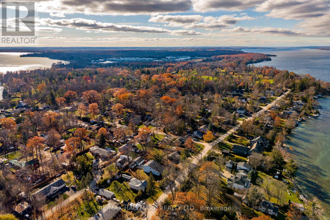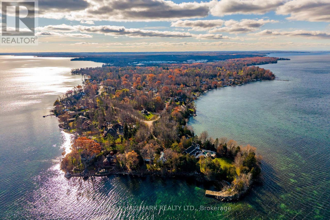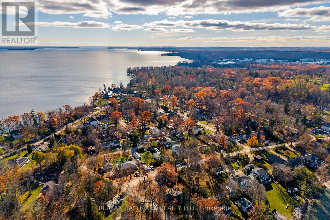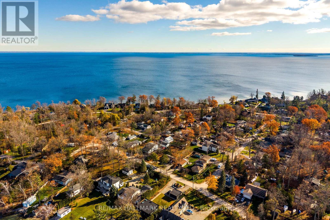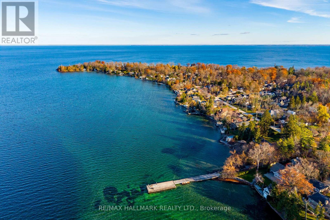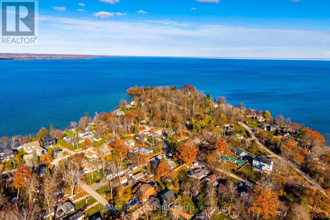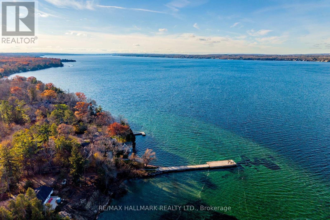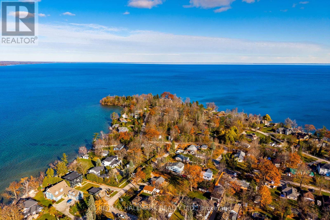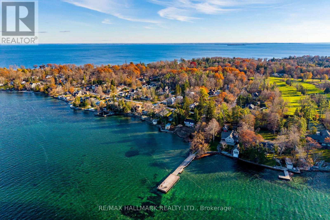43 Lakeside Drive Innisfil, Ontario L9S 2T8
$698,000
Welcome to your Big Bay Point retreat! This charming 2-bedroom, 2-bathroom cottage is perfectly nestled in one of Innisfil's most desirable locations, just steps from Lake Simcoe. Featuring bright living spaces, an inviting open-concept layout, and a cozy cottage vibe, this home offers the perfect escape for year-round living or weekend getaways. Relax on the spacious deck surrounded by mature trees, enjoy summer evenings by the lake, and experience everything Big Bay Point living has to offer - from golf and boating to local dining and shops just minutes away. A rare opportunity to own a special property in a prime lakeside community! (id:24801)
Open House
This property has open houses!
2:00 pm
Ends at:4:00 pm
11:00 am
Ends at:2:00 pm
Property Details
| MLS® Number | N12568418 |
| Property Type | Single Family |
| Community Name | Rural Innisfil |
| Amenities Near By | Golf Nearby, Marina |
| Parking Space Total | 5 |
Building
| Bathroom Total | 1 |
| Bedrooms Above Ground | 2 |
| Bedrooms Total | 2 |
| Age | 51 To 99 Years |
| Architectural Style | Bungalow |
| Basement Type | Crawl Space |
| Ceiling Type | Suspended Ceiling |
| Construction Style Attachment | Detached |
| Cooling Type | None |
| Exterior Finish | Wood |
| Foundation Type | Block |
| Heating Fuel | Natural Gas |
| Heating Type | Forced Air |
| Stories Total | 1 |
| Size Interior | 700 - 1,100 Ft2 |
| Type | House |
Parking
| No Garage |
Land
| Acreage | No |
| Land Amenities | Golf Nearby, Marina |
| Sewer | Septic System |
| Size Depth | 150 Ft |
| Size Frontage | 100 Ft |
| Size Irregular | 100 X 150 Ft ; Irreg Approx As Per Geo |
| Size Total Text | 100 X 150 Ft ; Irreg Approx As Per Geo|under 1/2 Acre |
| Surface Water | Lake/pond |
| Zoning Description | R1 |
Rooms
| Level | Type | Length | Width | Dimensions |
|---|---|---|---|---|
| Main Level | Kitchen | 3.56 m | 2.88 m | 3.56 m x 2.88 m |
| Main Level | Dining Room | 3 m | 2.92 m | 3 m x 2.92 m |
| Main Level | Living Room | 5.96 m | 4.02 m | 5.96 m x 4.02 m |
| Main Level | Primary Bedroom | 3.47 m | 2.87 m | 3.47 m x 2.87 m |
| Main Level | Bedroom 2 | 2.99 m | 2.93 m | 2.99 m x 2.93 m |
| Main Level | Bathroom | Measurements not available |
Utilities
| Cable | Installed |
| Electricity | Installed |
https://www.realtor.ca/real-estate/29128395/43-lakeside-drive-innisfil-rural-innisfil
Contact Us
Contact us for more information
Tammy Saddler
Salesperson
tammysaddler.com/
www.facebook.com/TammySaddlerOfficial/
twitter.com/TammySaddler
www.linkedin.com/in/tammy-saddler-01700a61/
170 Merton St
Toronto, Ontario M4S 1A1
(416) 486-5588
(416) 486-6988
Tylor Martino
Salesperson
170 Merton St
Toronto, Ontario M4S 1A1
(416) 486-5588
(416) 486-6988



