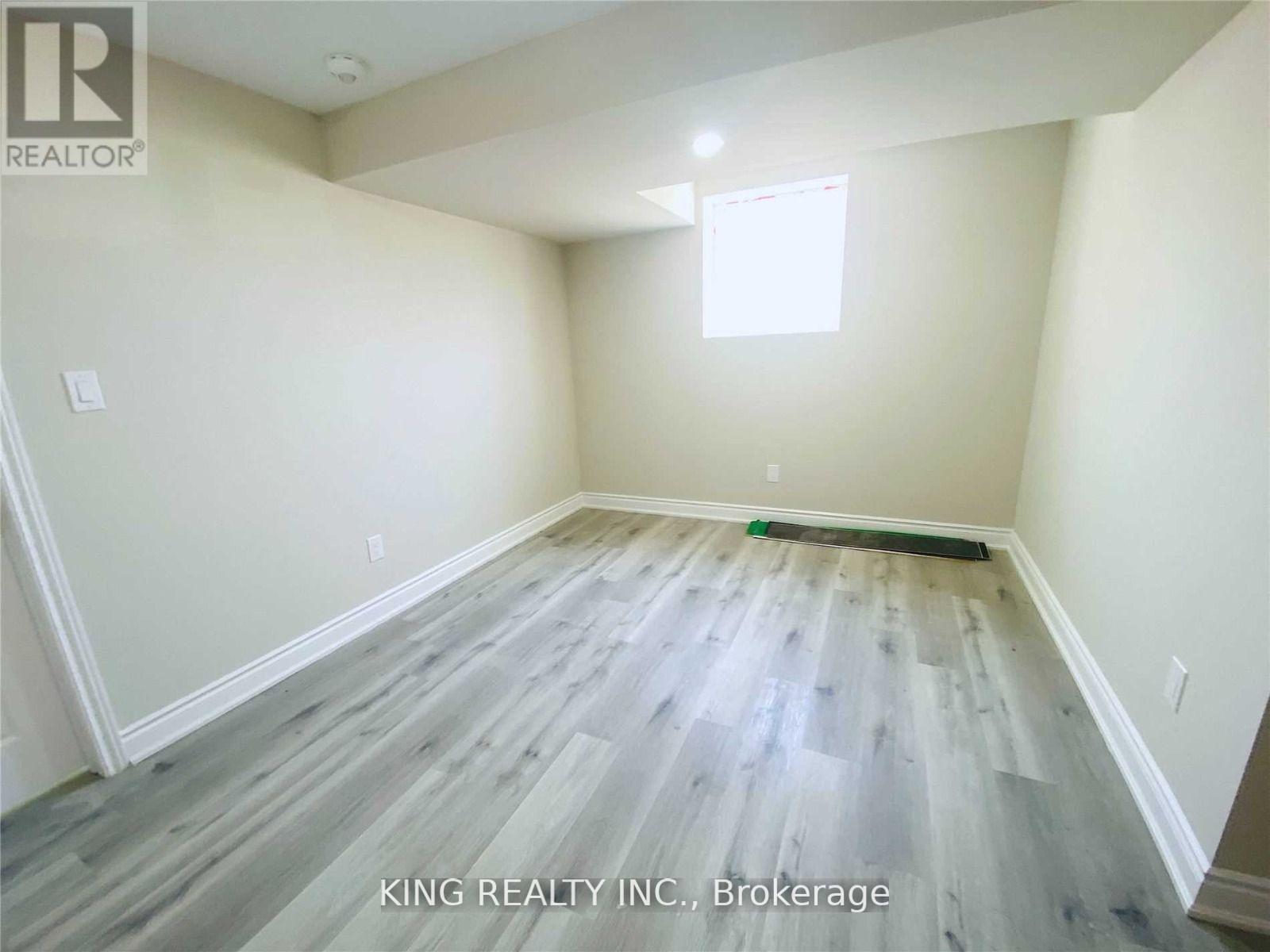43 Hoxton Road Brampton, Ontario L7A 4L5
2 Bedroom
1 Bathroom
Central Air Conditioning
Forced Air
$1,850 Monthly
Legal basement situated in northwest area of brampton. Featuring 2 huge bedrooms, 1 bath, spectacular kitchen w/stainless steel appliances, backsplash & pot lights. Vinyl flooring throughout. No carpet anywhere. Lots of natural light. Perfect for a family. Great location. **** EXTRAS **** All stainless steel appliances. Tenant to pay 30% utilities and parking fee of $200. (id:24801)
Property Details
| MLS® Number | W11930006 |
| Property Type | Single Family |
| Community Name | Northwest Brampton |
| Parking Space Total | 1 |
Building
| Bathroom Total | 1 |
| Bedrooms Above Ground | 2 |
| Bedrooms Total | 2 |
| Appliances | Dryer, Refrigerator, Stove, Washer |
| Basement Development | Finished |
| Basement Type | N/a (finished) |
| Construction Style Attachment | Detached |
| Cooling Type | Central Air Conditioning |
| Exterior Finish | Brick, Stone |
| Flooring Type | Vinyl, Porcelain Tile |
| Foundation Type | Unknown |
| Heating Fuel | Natural Gas |
| Heating Type | Forced Air |
| Stories Total | 2 |
| Type | House |
| Utility Water | Municipal Water |
Parking
| Attached Garage |
Land
| Acreage | No |
| Sewer | Sanitary Sewer |
Rooms
| Level | Type | Length | Width | Dimensions |
|---|---|---|---|---|
| Basement | Foyer | 14 m | 5 m | 14 m x 5 m |
| Basement | Kitchen | 4.26 m | 4.26 m | 4.26 m x 4.26 m |
| Basement | Living Room | 5.02 m | 4.26 m | 5.02 m x 4.26 m |
| Basement | Primary Bedroom | 5.18 m | 4.05 m | 5.18 m x 4.05 m |
| Basement | Bedroom 2 | 4.32 m | 3.35 m | 4.32 m x 3.35 m |
| Basement | Bathroom | 2.19 m | 1.52 m | 2.19 m x 1.52 m |
| Basement | Laundry Room | 1.7 m | 1.52 m | 1.7 m x 1.52 m |
Contact Us
Contact us for more information
Rakesh Kumar Goenka
Broker
King Realty Inc.
59 First Gulf Blvd #2
Brampton, Ontario L6W 4T8
59 First Gulf Blvd #2
Brampton, Ontario L6W 4T8
(905) 793-5464
(905) 793-5466
www.kingrealtyinc.ca/
www.kingrealtybrokerage.ca/




























