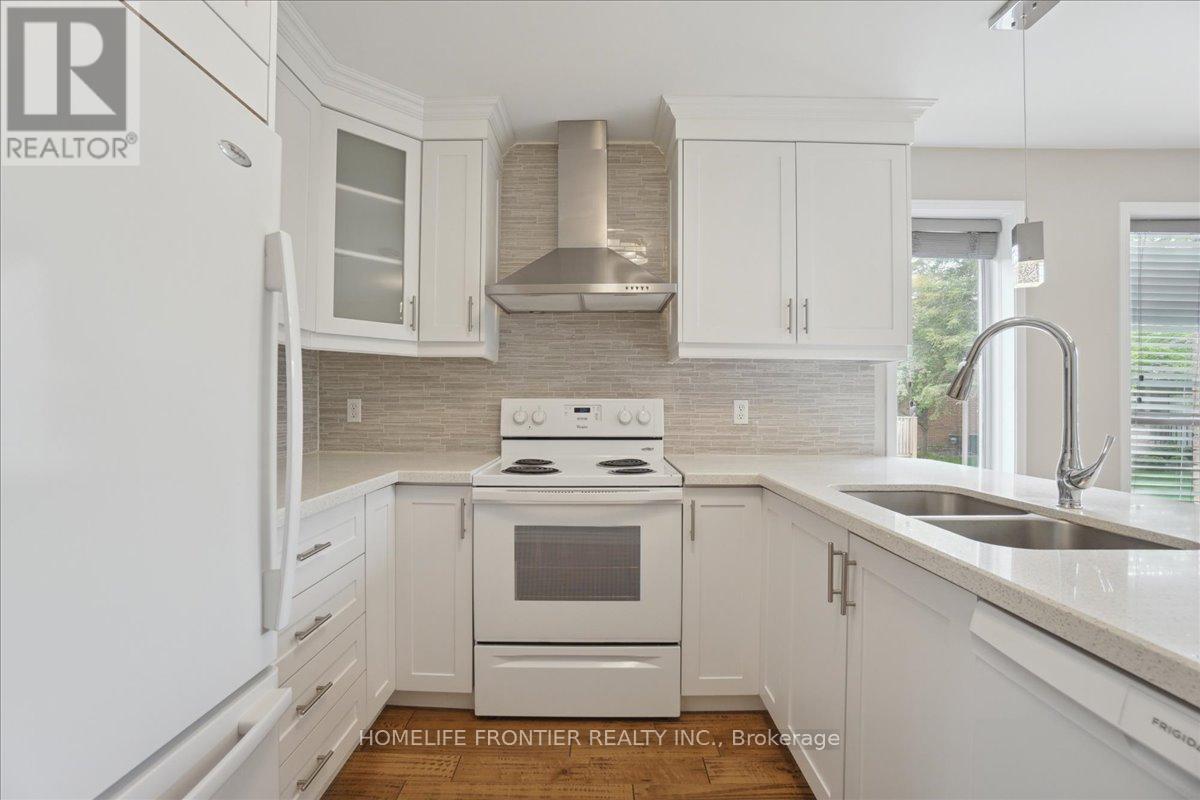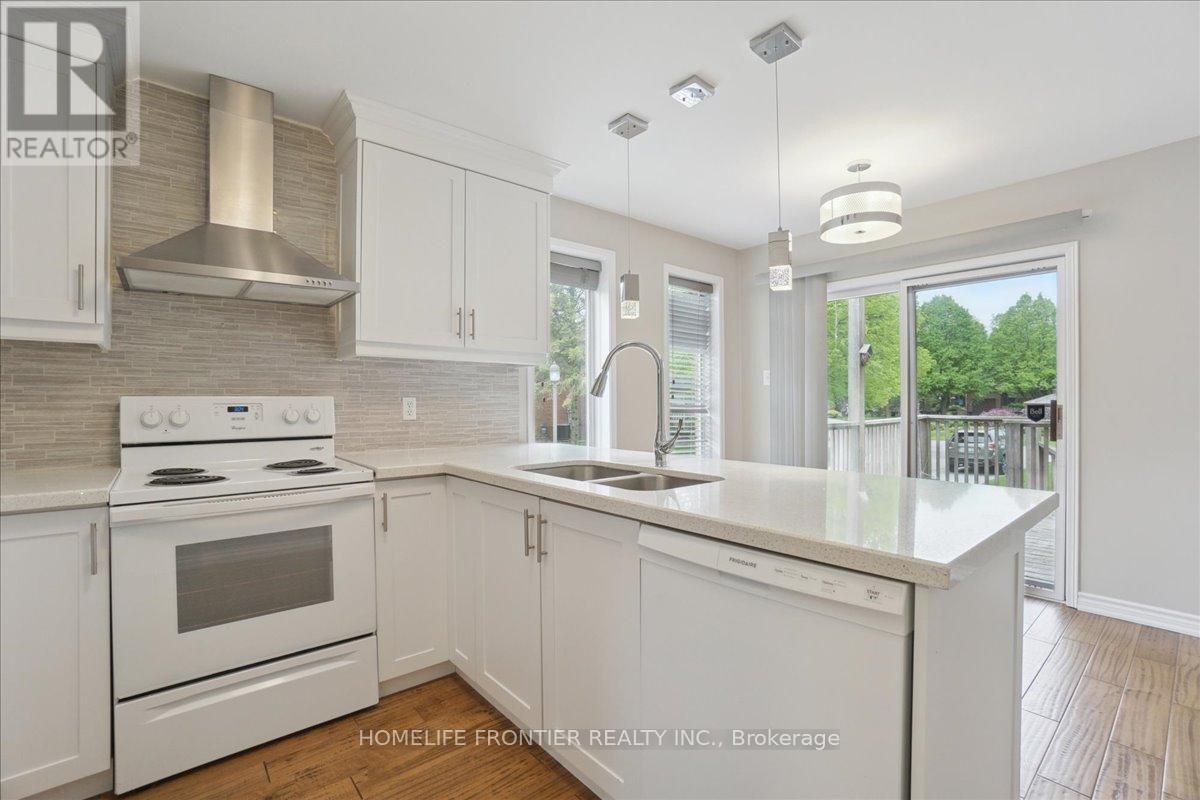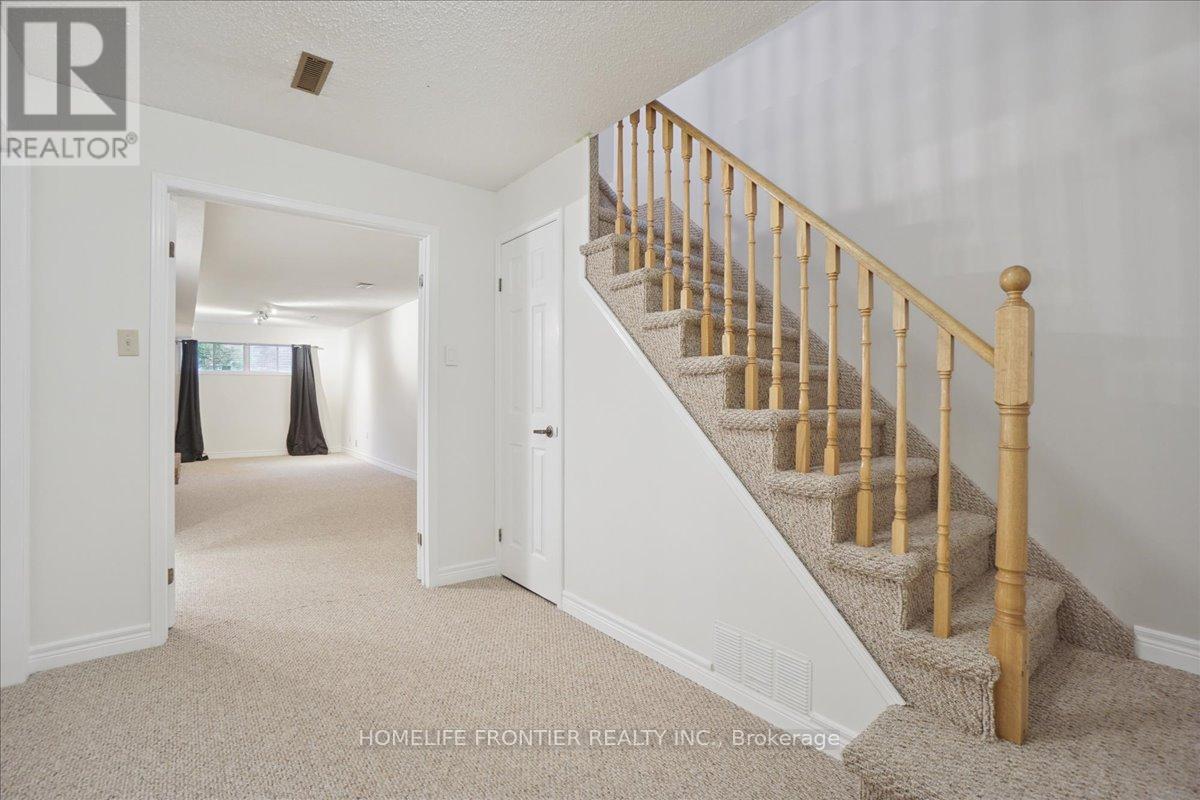43 Green Briar Road New Tecumseth, Ontario L9R 1R5
$628,000Maintenance, Water, Common Area Maintenance, Insurance, Parking
$555 Monthly
Maintenance, Water, Common Area Maintenance, Insurance, Parking
$555 MonthlyNEWLY RENOVATED!! Welcome To Your Very Own Oasis Located In The Highly Sought After Green Briar Community. This Tastefully Newly Renovated 2+1 Bedroom Home Boasts Elegance With It's Vaulted Ceiling and Open-Concept Floor Plan; It Is Perfect For Entertaining! With It's Sprawling Basement, Sky Lights & Natural Sunlight Radiating Throughout, This Home Has It All! **** EXTRAS **** Conveniently Situated In A Quaint Resort-Style Community That Includes: Dining, Rec Centre W/ Pool & Tennis Courts, Scenic Walking Trail, Social Activities, Golf and Much More! (id:24801)
Property Details
| MLS® Number | N9392705 |
| Property Type | Single Family |
| Community Name | Alliston |
| AmenitiesNearBy | Hospital, Place Of Worship, Public Transit |
| CommunityFeatures | Pet Restrictions |
| Features | Balcony |
| ParkingSpaceTotal | 3 |
Building
| BathroomTotal | 3 |
| BedroomsAboveGround | 2 |
| BedroomsBelowGround | 1 |
| BedroomsTotal | 3 |
| Amenities | Party Room, Visitor Parking |
| Appliances | Dishwasher, Refrigerator, Stove, Whirlpool, Window Coverings |
| BasementDevelopment | Finished |
| BasementType | N/a (finished) |
| CoolingType | Central Air Conditioning |
| ExteriorFinish | Brick |
| FireplacePresent | Yes |
| FlooringType | Hardwood, Laminate, Carpeted |
| HalfBathTotal | 1 |
| HeatingFuel | Natural Gas |
| HeatingType | Forced Air |
| StoriesTotal | 2 |
| SizeInterior | 1199.9898 - 1398.9887 Sqft |
Parking
| Attached Garage |
Land
| Acreage | No |
| LandAmenities | Hospital, Place Of Worship, Public Transit |
| SurfaceWater | River/stream |
Rooms
| Level | Type | Length | Width | Dimensions |
|---|---|---|---|---|
| Second Level | Primary Bedroom | 6.77 m | 4.77 m | 6.77 m x 4.77 m |
| Second Level | Bedroom 2 | 4.24 m | 3.38 m | 4.24 m x 3.38 m |
| Lower Level | Family Room | 8.1 m | 2.96 m | 8.1 m x 2.96 m |
| Lower Level | Bedroom | 3.3 m | 2.55 m | 3.3 m x 2.55 m |
| Main Level | Kitchen | 4.9 m | 3.16 m | 4.9 m x 3.16 m |
| Main Level | Living Room | 4.3 m | 3.2 m | 4.3 m x 3.2 m |
| Main Level | Dining Room | 4.3 m | 3.2 m | 4.3 m x 3.2 m |
| Main Level | Foyer | 3.4 m | 2.2 m | 3.4 m x 2.2 m |
https://www.realtor.ca/real-estate/27531835/43-green-briar-road-new-tecumseth-alliston-alliston
Interested?
Contact us for more information
Michael Grossi
Salesperson
7620 Yonge Street Unit 400
Thornhill, Ontario L4J 1V9























