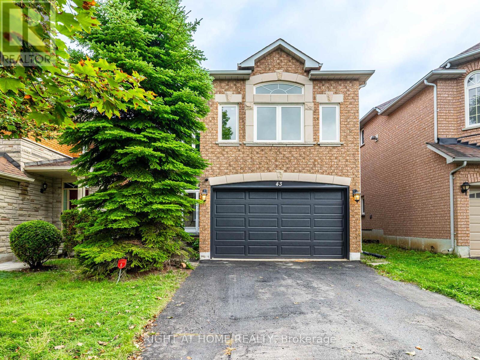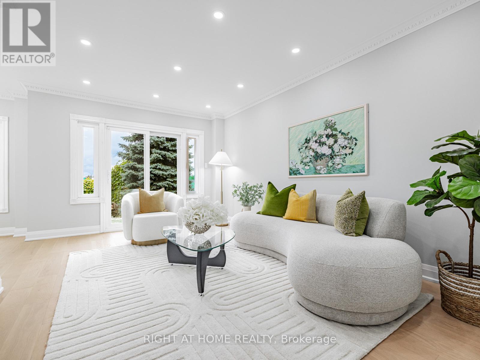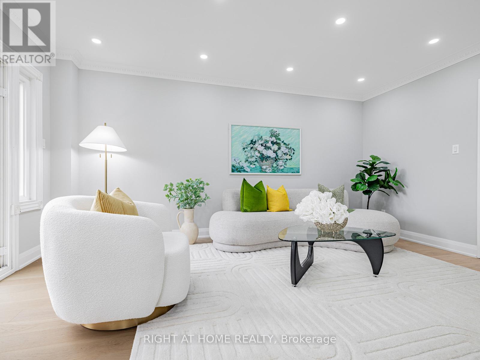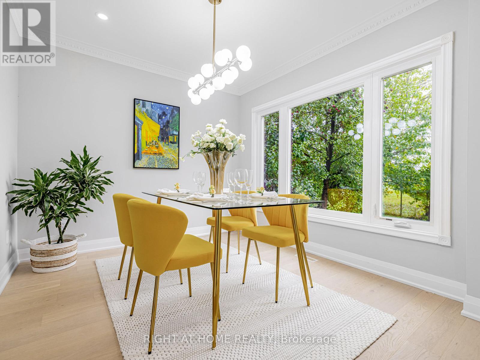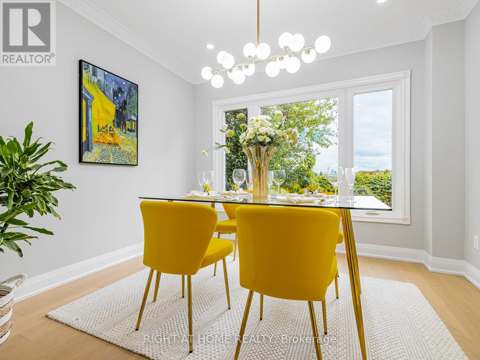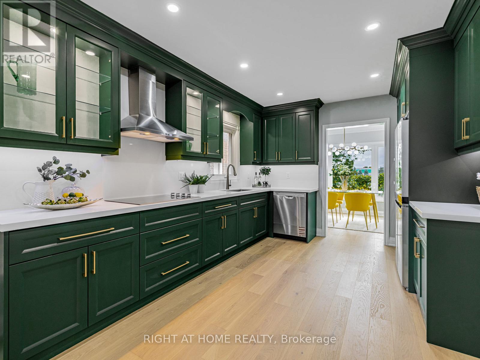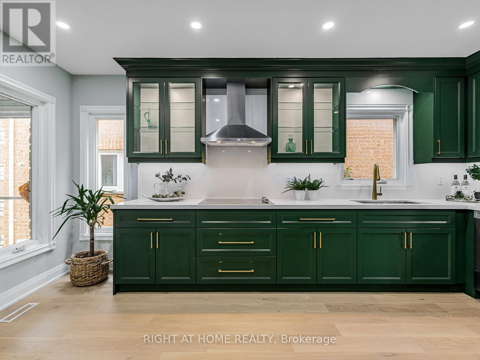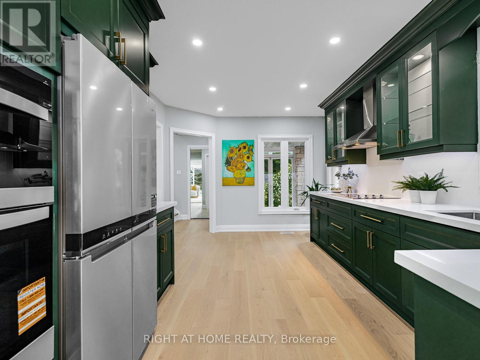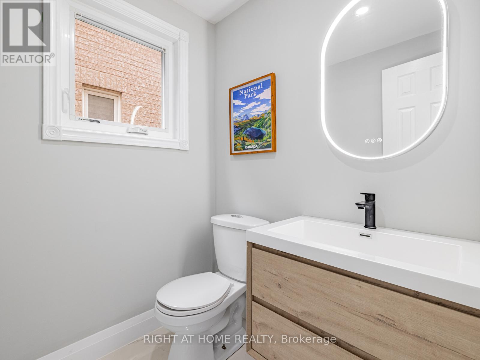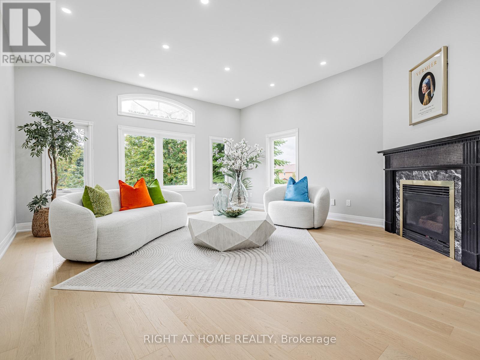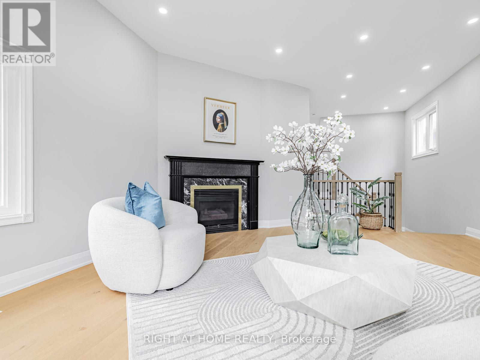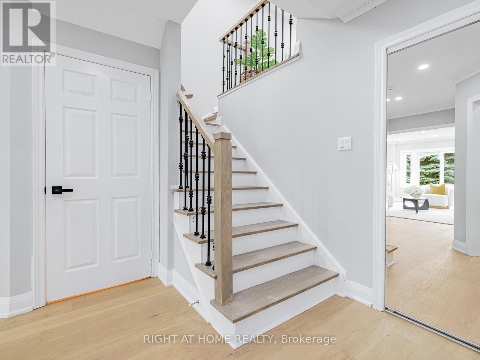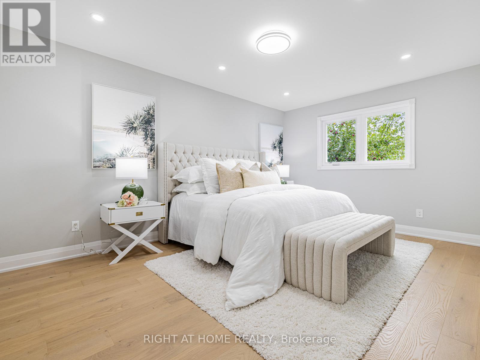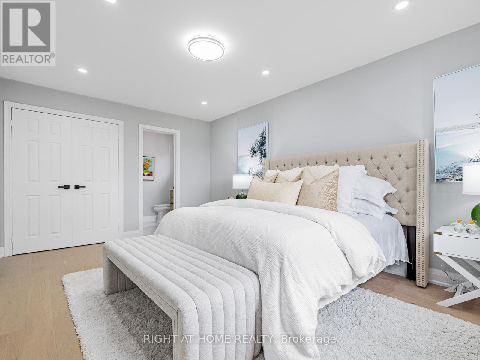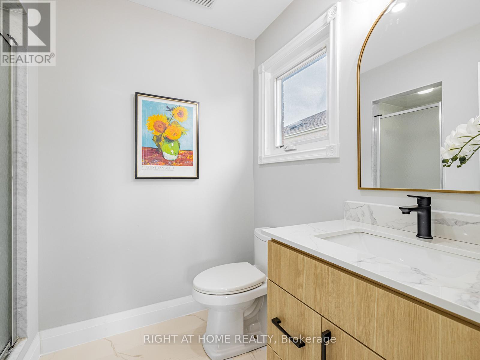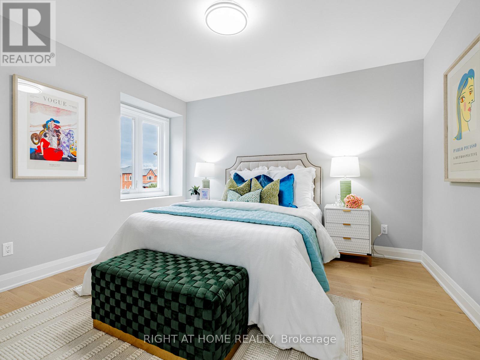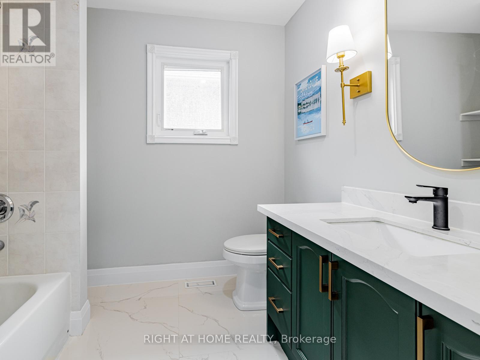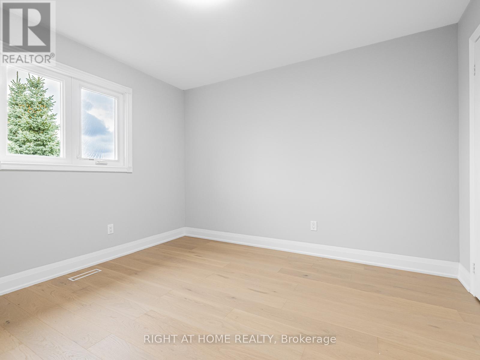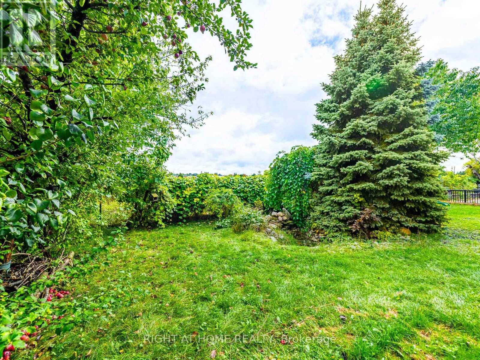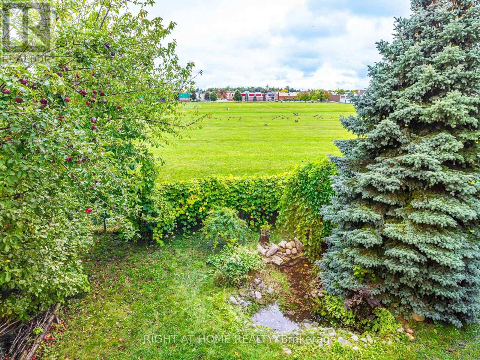43 Farmstead Road Richmond Hill, Ontario L4S 1W3
$1,398,000
This newly renovated detached home combines modern conveniences with modern style, located in the sought-after Rouge Woods community. South facing backyard connects with Bayview Public Soccer Field. Freshly painted walls, new stairs with iron rails, engineered hardwood floor/smooth ceiling/pot lights throughout. Beautiful living room and dining room overlooks Bayview Public Soccer Field. The large brand-new kitchen has new custom cabinets/new built-in SS appliances/new quartz countertop/new quartz backsplash. All washrooms are upgraded with new vanity/new mirrors/new tile floor. All bedrooms are bright and spacious. Two of the bedrooms overlook Bayview Public Soccer Field. Close to Bayview Secondary School/Walmart/Costco/Community Centre/GO station. Top ranked Bayview Secondary School (IB) and Silver Stream Public School. (id:24801)
Property Details
| MLS® Number | N12428636 |
| Property Type | Single Family |
| Community Name | Rouge Woods |
| Parking Space Total | 4 |
Building
| Bathroom Total | 3 |
| Bedrooms Above Ground | 3 |
| Bedrooms Total | 3 |
| Appliances | Cooktop, Dishwasher, Dryer, Microwave, Oven, Stove, Water Heater, Washer, Refrigerator |
| Basement Development | Unfinished |
| Basement Type | Full (unfinished) |
| Construction Style Attachment | Detached |
| Cooling Type | Central Air Conditioning |
| Exterior Finish | Brick |
| Fireplace Present | Yes |
| Flooring Type | Hardwood |
| Foundation Type | Concrete |
| Half Bath Total | 1 |
| Heating Fuel | Natural Gas |
| Heating Type | Forced Air |
| Stories Total | 2 |
| Size Interior | 1,500 - 2,000 Ft2 |
| Type | House |
| Utility Water | Municipal Water |
Parking
| Attached Garage | |
| Garage |
Land
| Acreage | No |
| Sewer | Sanitary Sewer |
| Size Depth | 114 Ft ,9 In |
| Size Frontage | 32 Ft ,2 In |
| Size Irregular | 32.2 X 114.8 Ft |
| Size Total Text | 32.2 X 114.8 Ft |
Rooms
| Level | Type | Length | Width | Dimensions |
|---|---|---|---|---|
| Second Level | Primary Bedroom | 4.95 m | 3.28 m | 4.95 m x 3.28 m |
| Second Level | Bedroom 2 | 3.36 m | 3.39 m | 3.36 m x 3.39 m |
| Second Level | Bedroom 3 | 3.58 m | 3.36 m | 3.58 m x 3.36 m |
| Main Level | Living Room | 4.88 m | 3.32 m | 4.88 m x 3.32 m |
| Main Level | Dining Room | 3.26 m | 2.93 m | 3.26 m x 2.93 m |
| Main Level | Eating Area | 5.06 m | 3.24 m | 5.06 m x 3.24 m |
| Main Level | Kitchen | 5.06 m | 3.24 m | 5.06 m x 3.24 m |
| In Between | Family Room | 6 m | 4.81 m | 6 m x 4.81 m |
https://www.realtor.ca/real-estate/28917202/43-farmstead-road-richmond-hill-rouge-woods-rouge-woods
Contact Us
Contact us for more information
Penny Li
Broker
1396 Don Mills Rd Unit B-121
Toronto, Ontario M3B 0A7
(416) 391-3232
(416) 391-0319
www.rightathomerealty.com/


