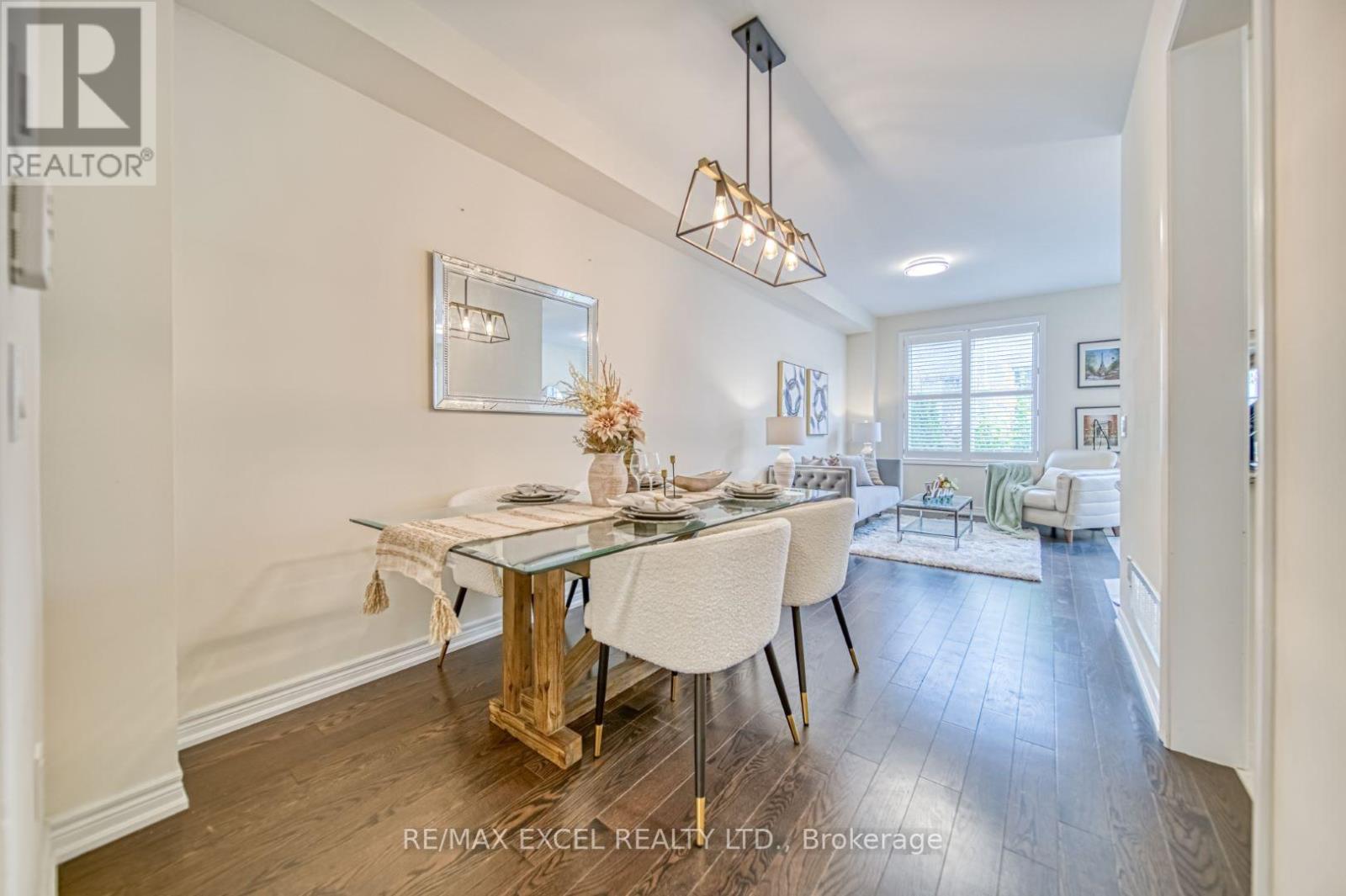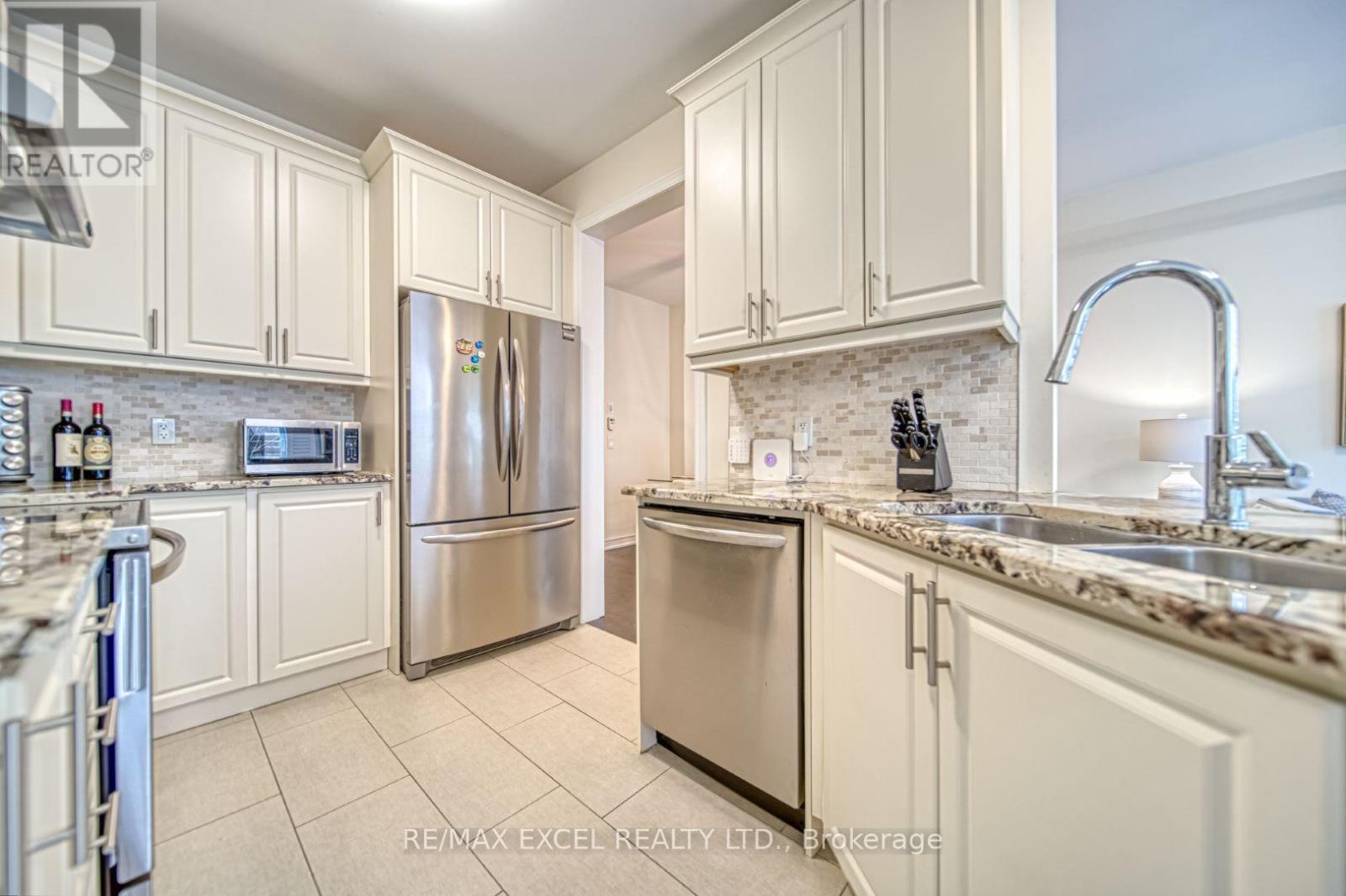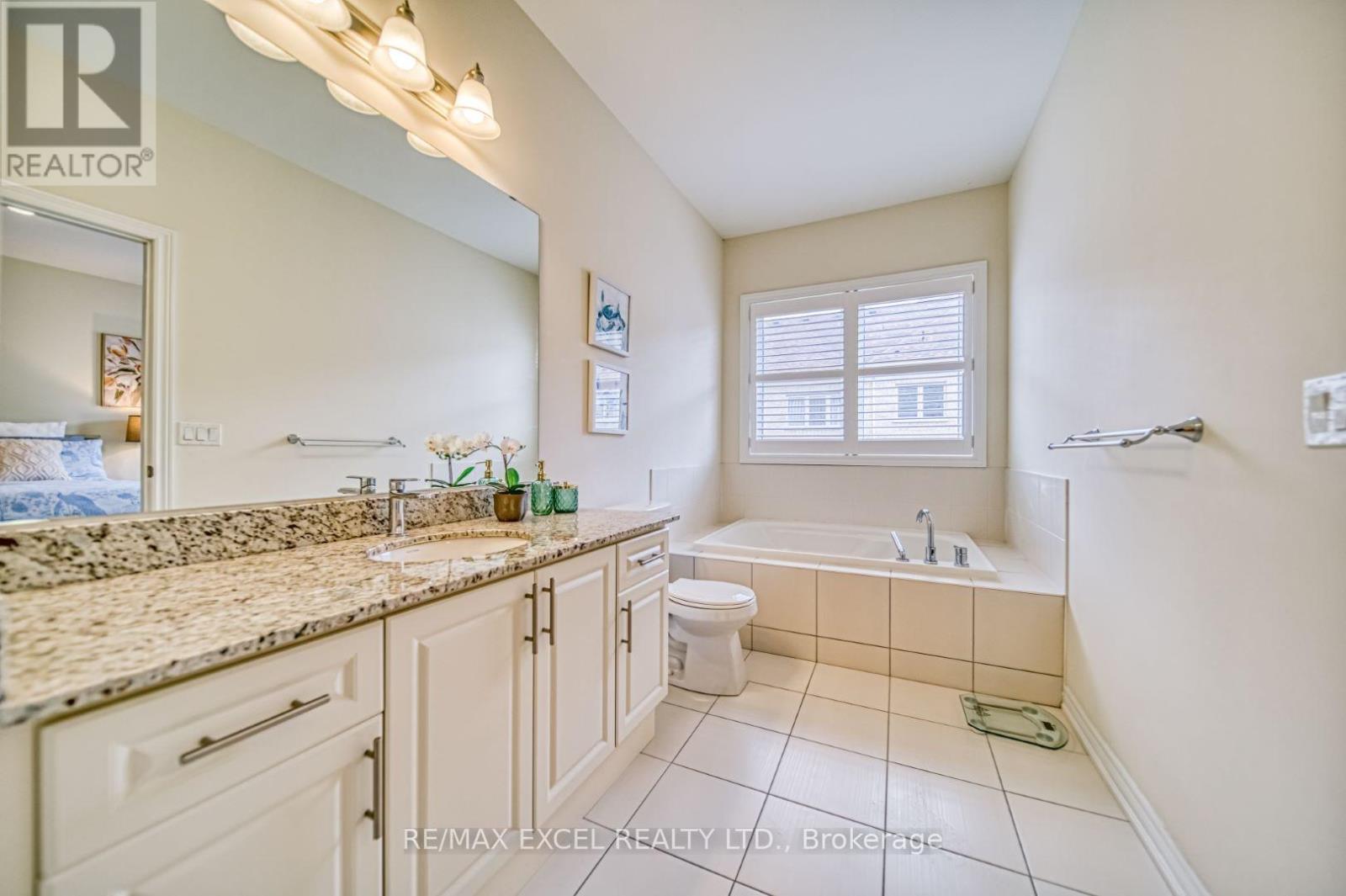43 Durblee Avenue Aurora, Ontario L4G 0Z8
$1,099,000
Location! Location! Spacious & Bright Executive Freehold Townhouse in the Prestigious Aurora Community. Beautifully Landscaped Front & Backyard. Open-Concept Layout with $$$ in Upgrades! 9' Ceilings on Main & 2nd Floors. Modern Eat-In Kitchen with Upgraded Cabinets, Marble Countertop, and Stainless Steel Appliances. Hardwood Flooring on the Main Floor, Oak Stairs & Upgraded Steel Picket Railings. Expansive Master Bedroom with Large Walk-In Closet and 4-Piece Ensuite. Professional finished basement with large recreation area and rough-in for a washroom. Stunning Deck & Backyard Landscaping for Your Enjoyment. Steps To Trail&Pond. Just Minutes from Hwy 404, Shopping, Schools, GO Station, Trails & Parks, T&T, Walmart, Farm Boy, HomeSense, Winners, LCBO, and more. New Aurora 2C Elementary School at William Graham Dr. / Hartwell Way. A Must-See! **** EXTRAS **** Stainless Steel Appliance (Fridge, Stove, B/I Dishwasher, Range Hood), Washer & Dryer, Garage Door Opener, Existing Light Fixtures, Existing Window Coverings. (id:24801)
Property Details
| MLS® Number | N10431705 |
| Property Type | Single Family |
| Community Name | Rural Aurora |
| Parking Space Total | 3 |
Building
| Bathroom Total | 3 |
| Bedrooms Above Ground | 4 |
| Bedrooms Total | 4 |
| Basement Development | Finished |
| Basement Type | N/a (finished) |
| Construction Style Attachment | Attached |
| Cooling Type | Central Air Conditioning |
| Exterior Finish | Brick |
| Flooring Type | Hardwood, Tile, Carpeted, Vinyl |
| Foundation Type | Concrete |
| Half Bath Total | 1 |
| Heating Fuel | Natural Gas |
| Heating Type | Forced Air |
| Stories Total | 2 |
| Type | Row / Townhouse |
| Utility Water | Municipal Water |
Parking
| Attached Garage |
Land
| Acreage | No |
| Sewer | Sanitary Sewer |
| Size Depth | 98 Ft ,5 In |
| Size Frontage | 20 Ft |
| Size Irregular | 20.01 X 98.43 Ft |
| Size Total Text | 20.01 X 98.43 Ft |
Rooms
| Level | Type | Length | Width | Dimensions |
|---|---|---|---|---|
| Second Level | Primary Bedroom | 3.11 m | 3.51 m | 3.11 m x 3.51 m |
| Second Level | Bedroom 2 | 3.11 m | 3.51 m | 3.11 m x 3.51 m |
| Second Level | Bedroom 3 | 1 m | 1 m | 1 m x 1 m |
| Second Level | Bedroom 4 | 2.59 m | 3.9 m | 2.59 m x 3.9 m |
| Basement | Recreational, Games Room | 4.75 m | 3 m | 4.75 m x 3 m |
| Basement | Bedroom | 2 m | 2 m | 2 m x 2 m |
| Ground Level | Living Room | 2.92 m | 3.96 m | 2.92 m x 3.96 m |
| Ground Level | Dining Room | 2.71 m | 3.35 m | 2.71 m x 3.35 m |
| Ground Level | Kitchen | 2.71 m | 3.05 m | 2.71 m x 3.05 m |
| Ground Level | Eating Area | 2.29 m | 2.01 m | 2.29 m x 2.01 m |
Utilities
| Cable | Available |
| Sewer | Available |
https://www.realtor.ca/real-estate/27667679/43-durblee-avenue-aurora-rural-aurora
Contact Us
Contact us for more information
Emily Zhang
Broker
www.emilyzhangteam.com/
50 Acadia Ave Suite 120
Markham, Ontario L3R 0B3
(905) 475-4750
(905) 475-4770
www.remaxexcel.com/








































