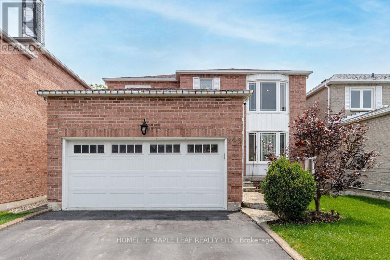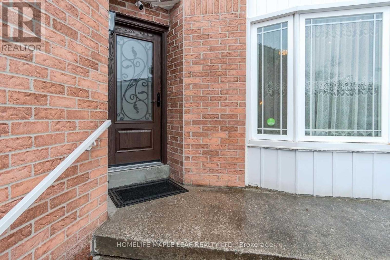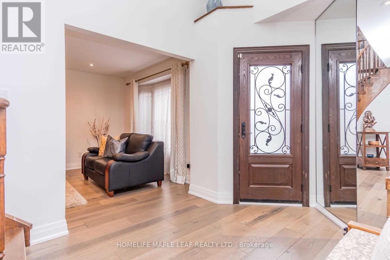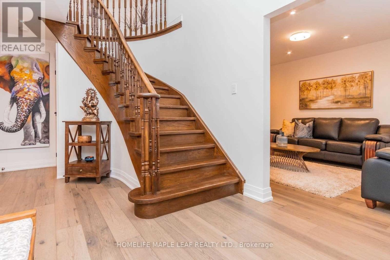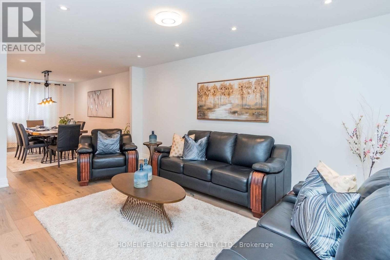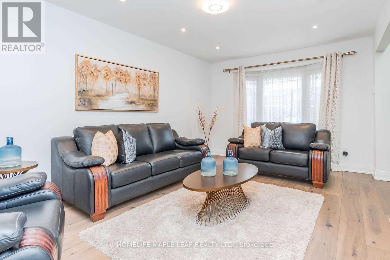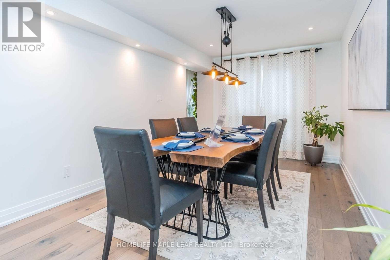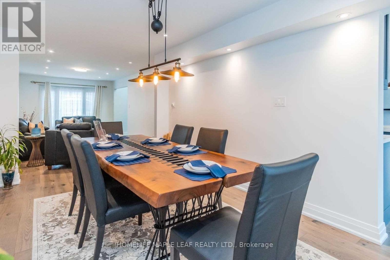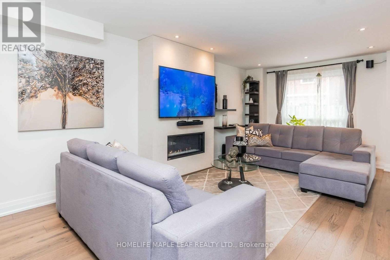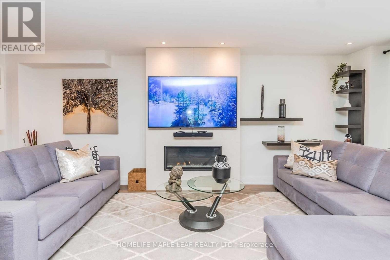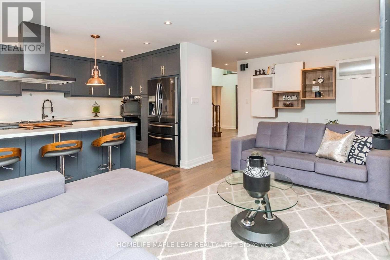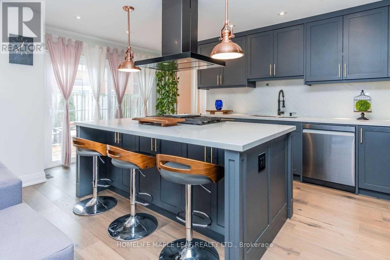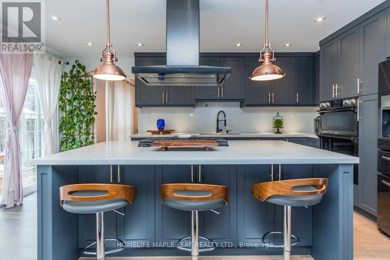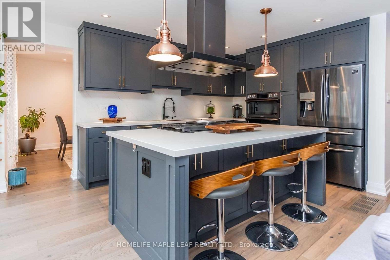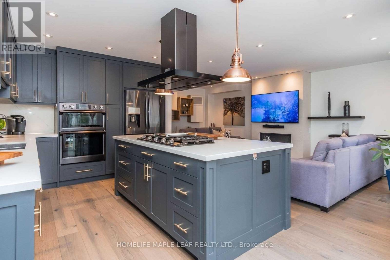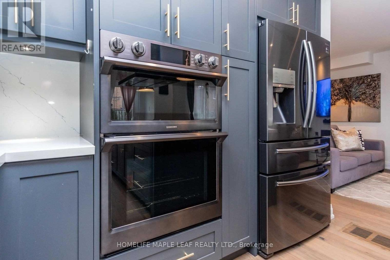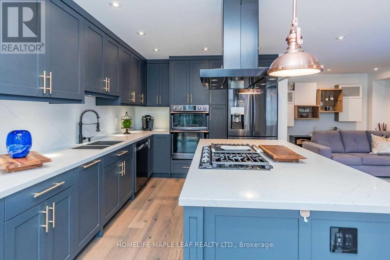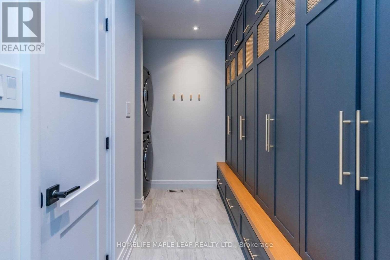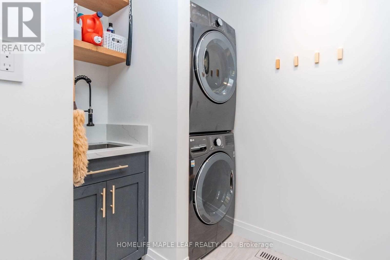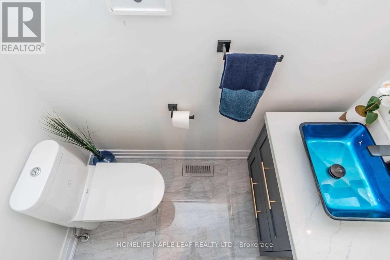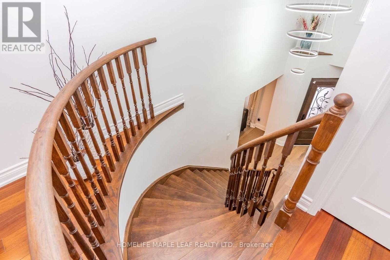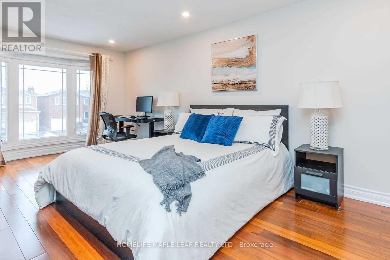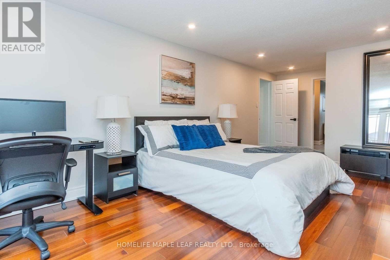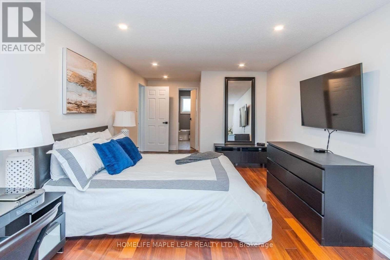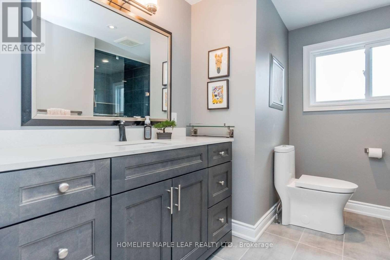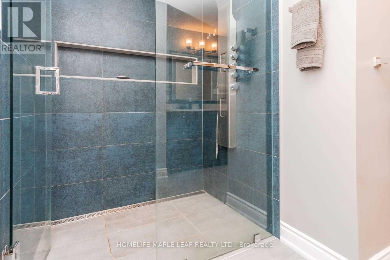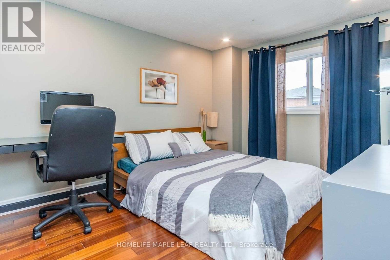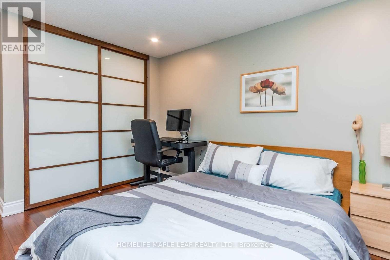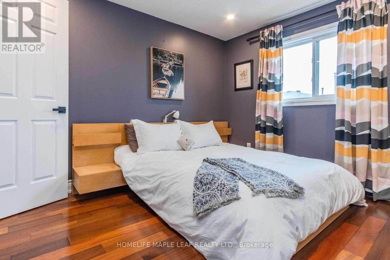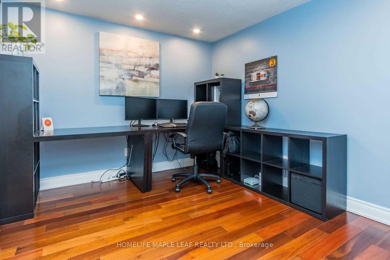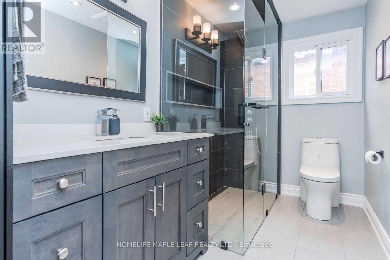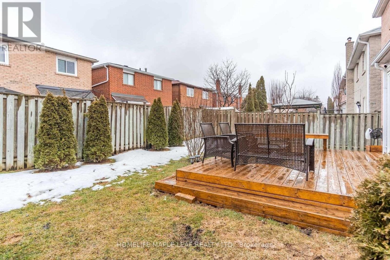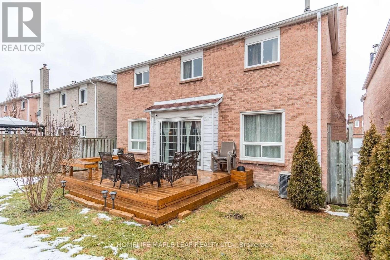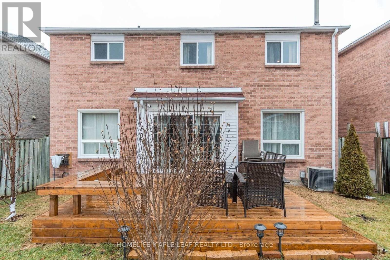43 Donisi Avenue Vaughan, Ontario L4J 6G6
$3,990 Monthly
Very clean fully renovated Maintained 4 Bedroom Home In Prime Neighbourhood! Functional Layout W/ Quality Upgrades Ready To Move In! this 2350 sqft beautiful house offers a Spacious Foyer with 16 ft. high ceiling to welcomes you, Elegant Living and dining room, Separate Family room . Spacious Eat-In Kitchen With premium appliances, Sliding Doors To Yard with a 16X12 deck. 2Pc Powder Room, Main Floor Laundry Rm. 4 Generous Bedrooms, Master Ensuite glass shower enclosure & Walk-In Closet. Spacious backyard to enjoy. Close To All Amenities, 407, one of the best School's in York, public transit & Shopping Plaza. Legal basement apartment will be leased separately. (id:24801)
Property Details
| MLS® Number | N12487842 |
| Property Type | Single Family |
| Community Name | Brownridge |
| Amenities Near By | Park, Public Transit, Schools |
| Parking Space Total | 2 |
| Structure | Deck |
Building
| Bathroom Total | 3 |
| Bedrooms Above Ground | 4 |
| Bedrooms Total | 4 |
| Appliances | Dishwasher, Dryer, Hood Fan, Stove, Washer, Window Coverings, Refrigerator |
| Basement Development | Finished |
| Basement Features | Separate Entrance |
| Basement Type | N/a, N/a (finished) |
| Construction Style Attachment | Detached |
| Cooling Type | Central Air Conditioning |
| Exterior Finish | Brick |
| Fireplace Present | Yes |
| Flooring Type | Hardwood |
| Foundation Type | Concrete |
| Half Bath Total | 1 |
| Heating Fuel | Natural Gas |
| Heating Type | Forced Air |
| Stories Total | 2 |
| Size Interior | 2,000 - 2,500 Ft2 |
| Type | House |
| Utility Water | Municipal Water |
Parking
| Attached Garage | |
| Garage |
Land
| Acreage | No |
| Land Amenities | Park, Public Transit, Schools |
| Sewer | Sanitary Sewer |
Rooms
| Level | Type | Length | Width | Dimensions |
|---|---|---|---|---|
| Second Level | Primary Bedroom | 5.49 m | 3.13 m | 5.49 m x 3.13 m |
| Second Level | Bedroom 2 | 3.73 m | 3.07 m | 3.73 m x 3.07 m |
| Second Level | Bedroom 3 | 3.71 m | 3.02 m | 3.71 m x 3.02 m |
| Second Level | Bedroom 4 | 3.36 m | 3.12 m | 3.36 m x 3.12 m |
| Main Level | Living Room | 5.49 m | 3.3 m | 5.49 m x 3.3 m |
| Main Level | Dining Room | 4.77 m | 3.02 m | 4.77 m x 3.02 m |
| Main Level | Kitchen | 4.68 m | 3.2 m | 4.68 m x 3.2 m |
| Main Level | Family Room | 6.5 m | 3.36 m | 6.5 m x 3.36 m |
| Main Level | Laundry Room | Measurements not available |
Utilities
| Cable | Available |
| Electricity | Available |
| Sewer | Available |
https://www.realtor.ca/real-estate/29045830/43-donisi-avenue-vaughan-brownridge-brownridge
Contact Us
Contact us for more information
Prabhjeet Singh Kamboj
Salesperson
80 Eastern Avenue #3
Brampton, Ontario L6W 1X9
(905) 456-9090
(905) 456-9091
www.hlmapleleaf.com/


