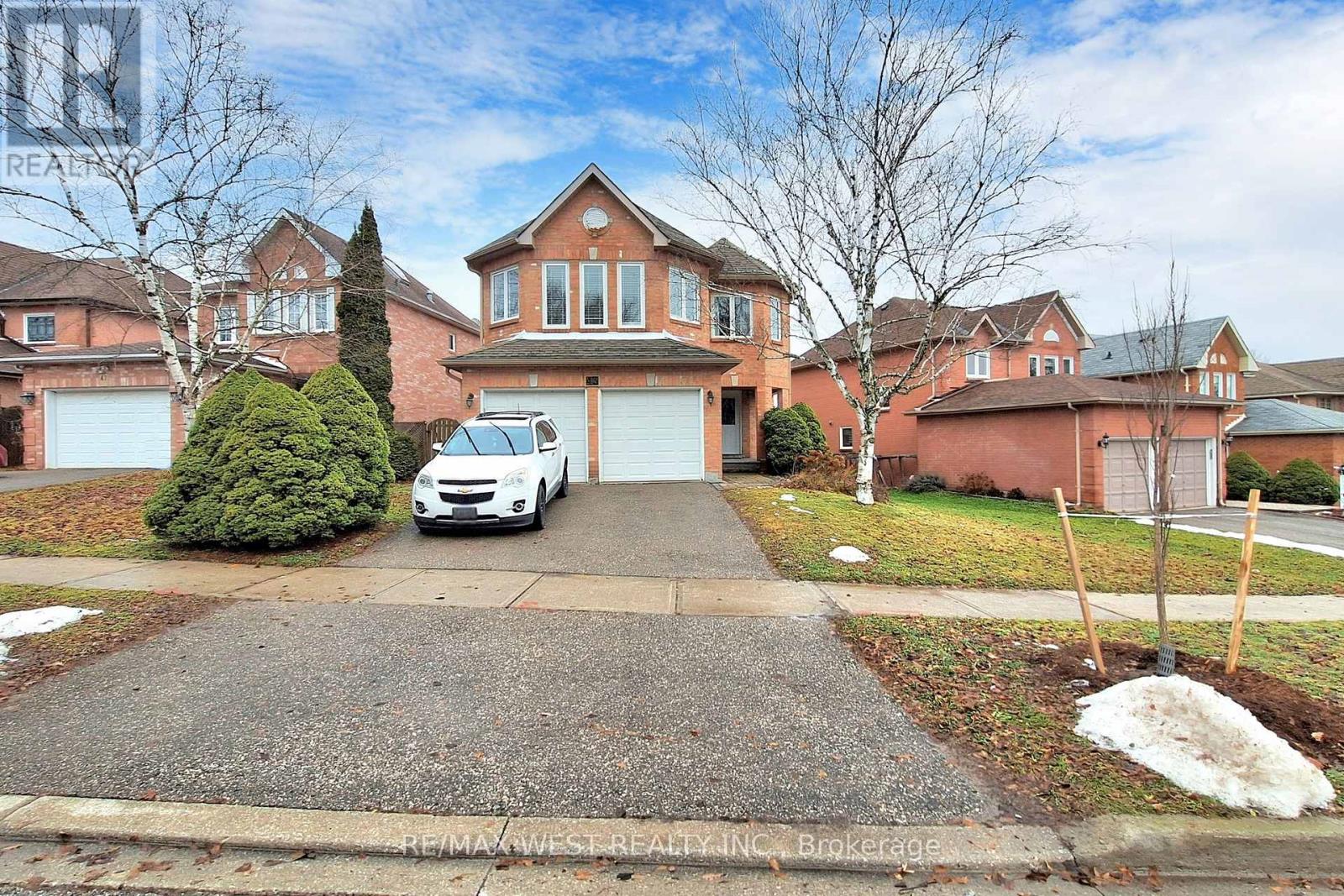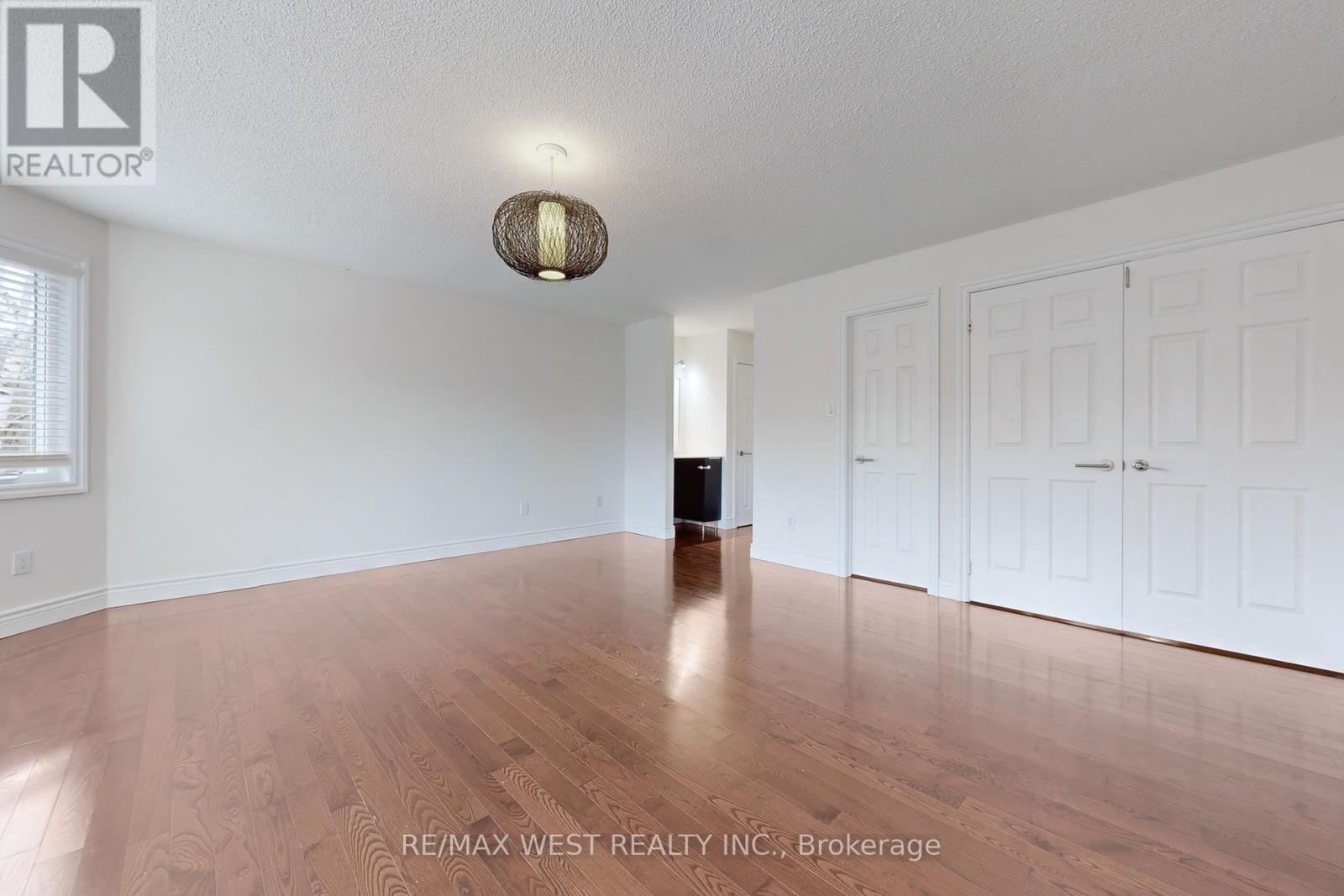43 Chiswick Crescent Aurora, Ontario L4G 6P1
4 Bedroom
3 Bathroom
2,000 - 2,500 ft2
Central Air Conditioning
Forced Air
$3,850 Monthly
This beautiful detached 4-bedroom home is situated in a peaceful, well-established neighborhood. The property has been freshly painted throughout and features newly installed tiles in the kitchen. Abundant natural light fills the interior through large windows and a skylight. The location is ideal, offering proximity to top-rated Catholic and public schools, as well as being just minutes away from shopping centers, including the City of Aurora's shops and restaurants. (id:24801)
Property Details
| MLS® Number | N11904138 |
| Property Type | Single Family |
| Community Name | Aurora Highlands |
| Parking Space Total | 3 |
Building
| Bathroom Total | 3 |
| Bedrooms Above Ground | 4 |
| Bedrooms Total | 4 |
| Construction Style Attachment | Detached |
| Cooling Type | Central Air Conditioning |
| Exterior Finish | Brick |
| Half Bath Total | 1 |
| Heating Fuel | Natural Gas |
| Heating Type | Forced Air |
| Stories Total | 2 |
| Size Interior | 2,000 - 2,500 Ft2 |
| Type | House |
| Utility Water | Municipal Water |
Parking
| Garage |
Land
| Acreage | No |
| Sewer | Sanitary Sewer |
| Size Depth | 122 Ft ,9 In |
| Size Frontage | 54 Ft ,1 In |
| Size Irregular | 54.1 X 122.8 Ft |
| Size Total Text | 54.1 X 122.8 Ft |
Rooms
| Level | Type | Length | Width | Dimensions |
|---|---|---|---|---|
| Second Level | Bedroom | 5.3 m | 5.23 m | 5.3 m x 5.23 m |
| Second Level | Bedroom 2 | 6.2 m | 3.33 m | 6.2 m x 3.33 m |
| Second Level | Bedroom 3 | 3.63 m | 3.2 m | 3.63 m x 3.2 m |
| Second Level | Bedroom 4 | 3.63 m | 3.2 m | 3.63 m x 3.2 m |
| Main Level | Family Room | 4.7 m | 3.4 m | 4.7 m x 3.4 m |
| Main Level | Dining Room | 4.25 m | 3.33 m | 4.25 m x 3.33 m |
| Main Level | Living Room | 4.25 m | 3.33 m | 4.25 m x 3.33 m |
| Main Level | Kitchen | 4.8 m | 3.5 m | 4.8 m x 3.5 m |
Contact Us
Contact us for more information
Pooneh Tahmasebi
Salesperson
RE/MAX West Realty Inc.
141 King Road Unit 11
Richmond Hill, Ontario L4E 3L7
141 King Road Unit 11
Richmond Hill, Ontario L4E 3L7
(905) 773-8000
(905) 773-6648




























