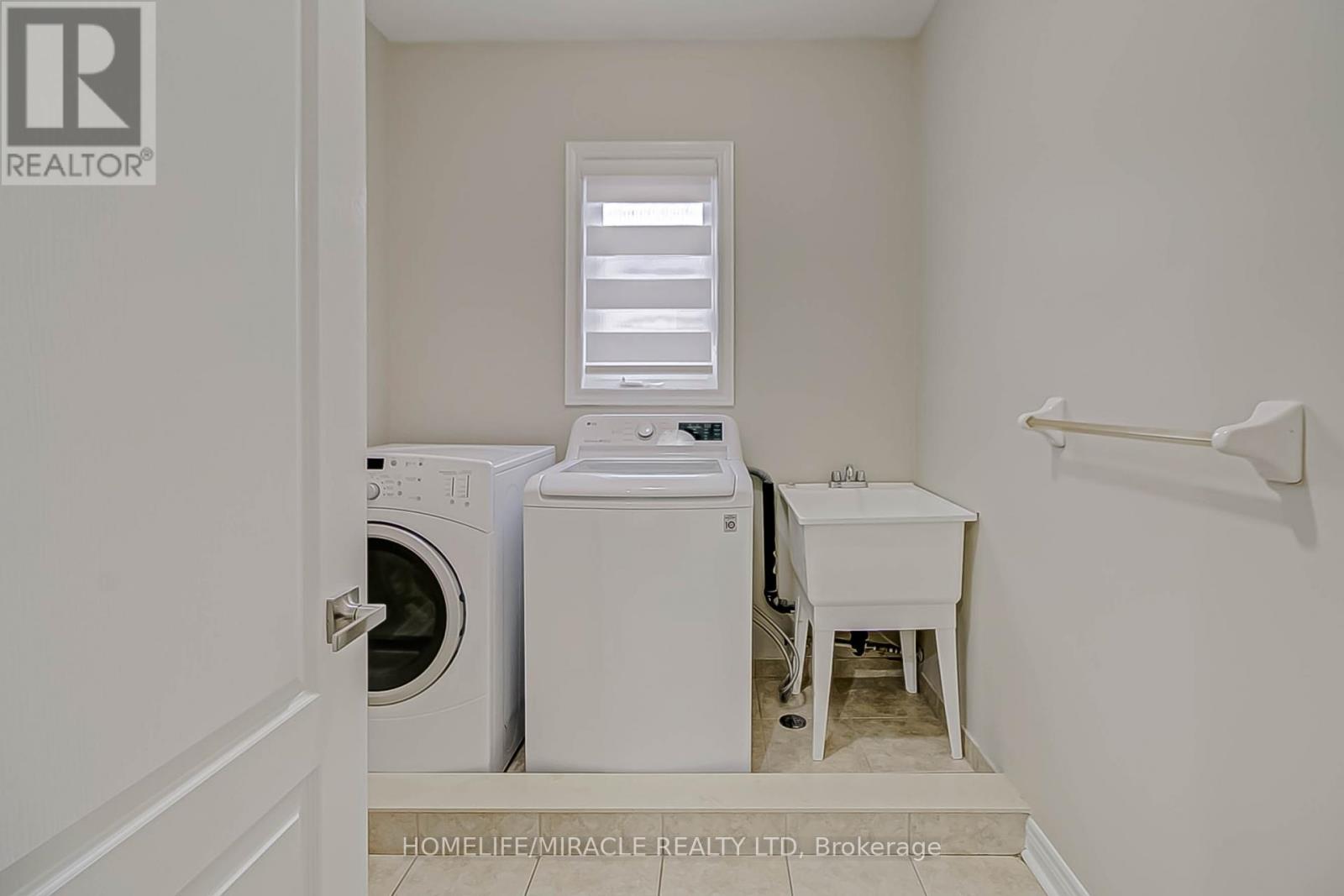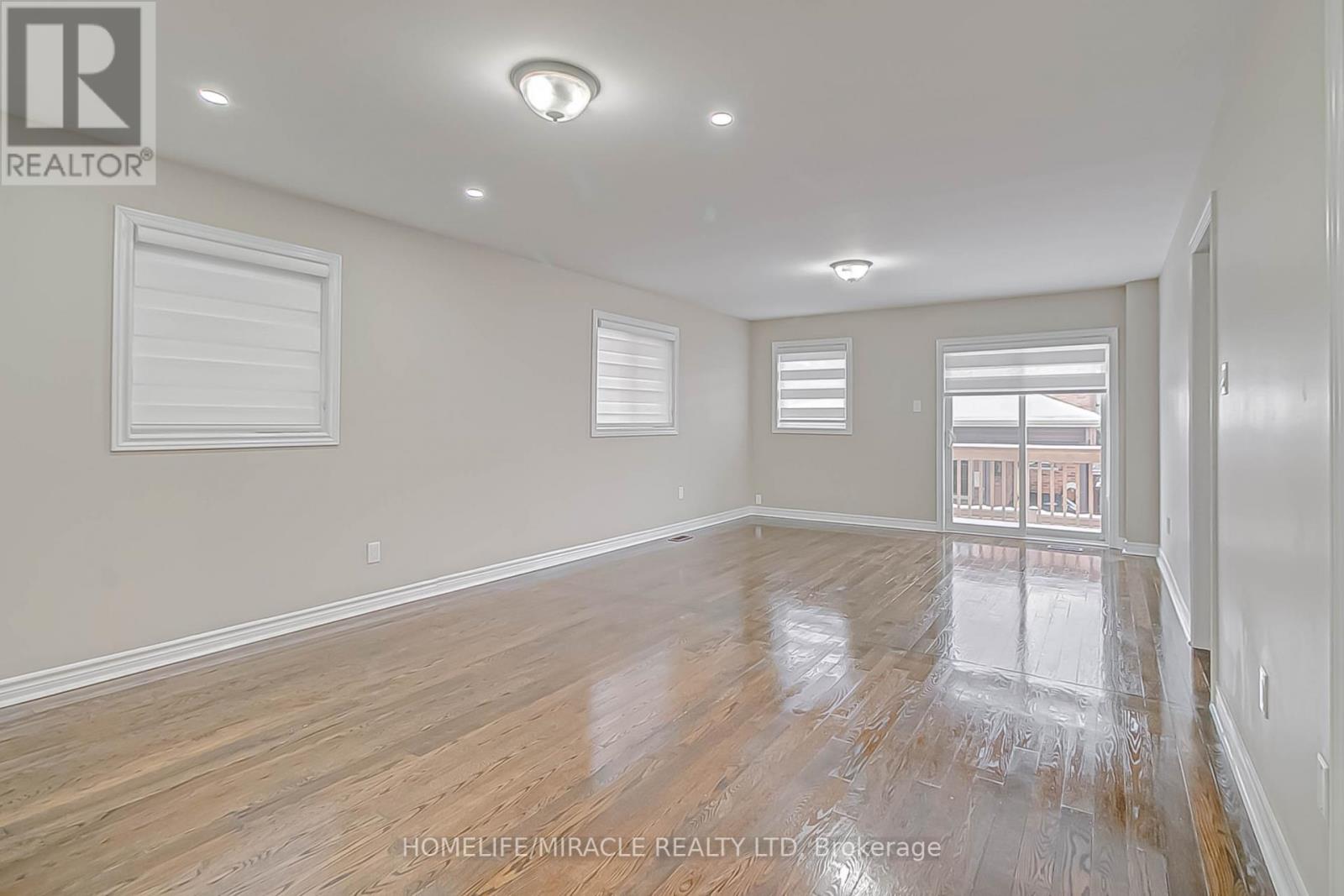43 Canyon Gate Crescent Vaughan, Ontario L6A 0C1
$1,498,888
Welcome to your dream located on a very desirable street. This exceptional property boasts a premium lot with an 35 x 98 . with more than 150 k upgrades . New pot lights, New roof, all quartz counter top Step inside, and the upper level impresses with 3 spacious bedrooms, a walk-out deck and sleek kitchen equipped with premium stainless-steel appliances With its own side entrance, this space is perfectly suited for in-laws or guests, The fully finished walkout basement adds even more flexibility, offering 2 additional large bedrooms, tons of storage space, and possibility of third kitchen with separate laundry, making it ideal for extended family stays or additional hosting space. short commute to the King & Maple GO Stations, nearby University , steps to public transit and top-rated schools . Bring the whole family and explore the comfort, convenience, and space this exceptional home offers. Schedule your viewing today! Don't miss the opportunity.! (id:24801)
Property Details
| MLS® Number | N11937519 |
| Property Type | Single Family |
| Community Name | Maple |
| Amenities Near By | Hospital, Public Transit, Schools |
| Community Features | School Bus |
| Features | Carpet Free |
| Parking Space Total | 5 |
Building
| Bathroom Total | 5 |
| Bedrooms Above Ground | 5 |
| Bedrooms Below Ground | 2 |
| Bedrooms Total | 7 |
| Appliances | Dishwasher, Dryer, Refrigerator, Two Stoves, Washer |
| Architectural Style | Raised Bungalow |
| Basement Development | Finished |
| Basement Features | Apartment In Basement, Walk Out |
| Basement Type | N/a (finished) |
| Construction Style Attachment | Detached |
| Cooling Type | Central Air Conditioning |
| Exterior Finish | Brick |
| Fireplace Present | Yes |
| Flooring Type | Hardwood, Laminate, Tile |
| Foundation Type | Concrete |
| Half Bath Total | 1 |
| Heating Fuel | Natural Gas |
| Heating Type | Forced Air |
| Stories Total | 1 |
| Size Interior | 2,500 - 3,000 Ft2 |
| Type | House |
| Utility Water | Municipal Water |
Parking
| Attached Garage |
Land
| Acreage | No |
| Fence Type | Fenced Yard |
| Land Amenities | Hospital, Public Transit, Schools |
| Sewer | Sanitary Sewer |
| Size Depth | 98 Ft ,4 In |
| Size Frontage | 35 Ft ,1 In |
| Size Irregular | 35.1 X 98.4 Ft |
| Size Total Text | 35.1 X 98.4 Ft |
Rooms
| Level | Type | Length | Width | Dimensions |
|---|---|---|---|---|
| Second Level | Bedroom | 3.53 m | 5.09 m | 3.53 m x 5.09 m |
| Second Level | Bedroom 2 | 3.23 m | 3.53 m | 3.23 m x 3.53 m |
| Second Level | Bedroom 3 | 2.74 m | 3.23 m | 2.74 m x 3.23 m |
| Second Level | Kitchen | 2.43 m | 3.53 m | 2.43 m x 3.53 m |
| Second Level | Dining Room | 3.23 m | 4.48 m | 3.23 m x 4.48 m |
| Second Level | Family Room | 2.74 m | 4.26 m | 2.74 m x 4.26 m |
| Basement | Bedroom | 3.04 m | 2 m | 3.04 m x 2 m |
| Basement | Bedroom | 2.95 m | 3.04 m | 2.95 m x 3.04 m |
| Basement | Kitchen | 8.38 m | 4.69 m | 8.38 m x 4.69 m |
| Ground Level | Bedroom 4 | 2.83 m | 3.59 m | 2.83 m x 3.59 m |
| Ground Level | Bedroom 5 | 2.74 m | 3.59 m | 2.74 m x 3.59 m |
| Ground Level | Living Room | 6.37 m | 4.38 m | 6.37 m x 4.38 m |
https://www.realtor.ca/real-estate/27834890/43-canyon-gate-crescent-vaughan-maple-maple
Contact Us
Contact us for more information
Amit Shah
Salesperson
www.amitshah.ca/
22 Slan Avenue
Toronto, Ontario M1G 3B2
(416) 289-3000
(416) 289-3008





























