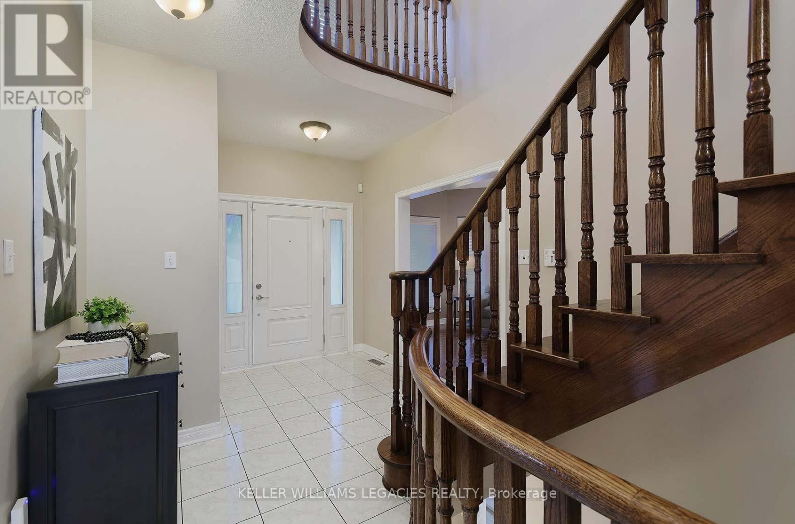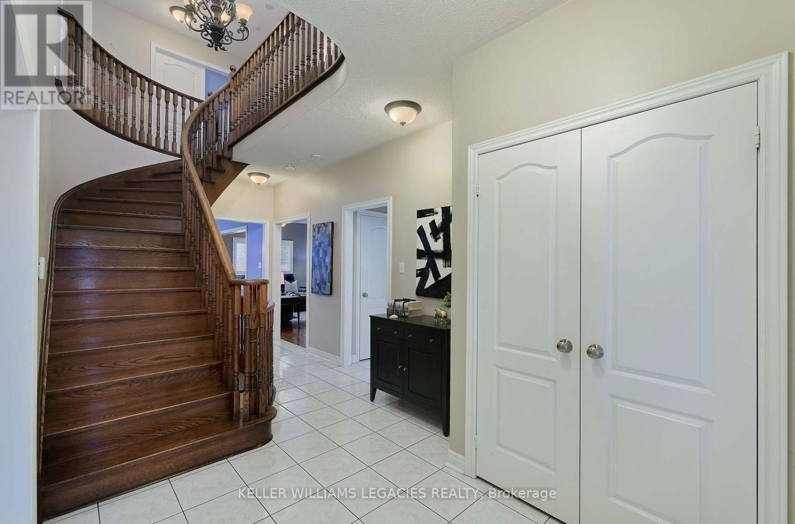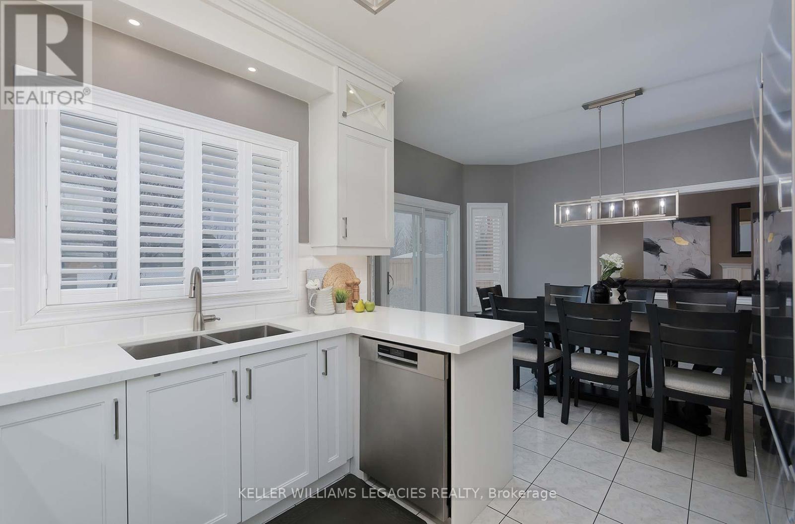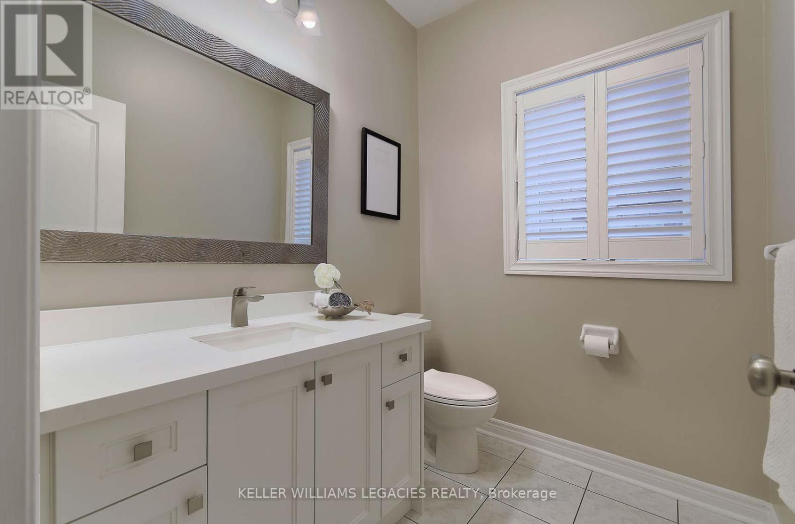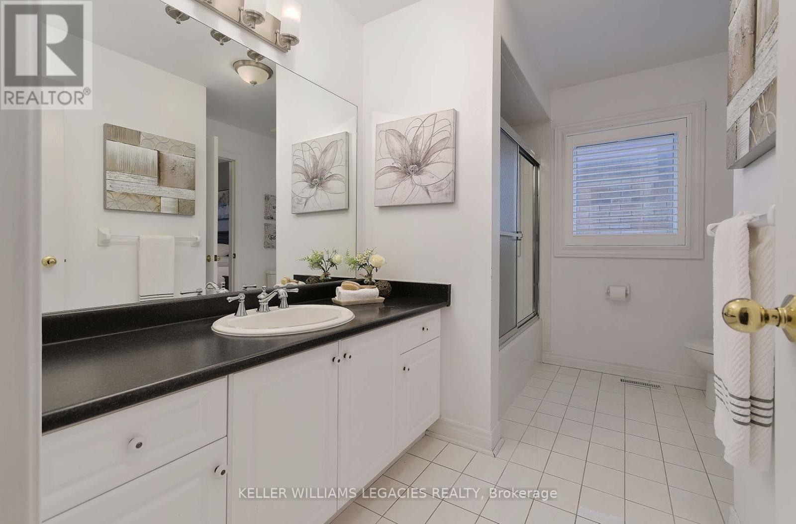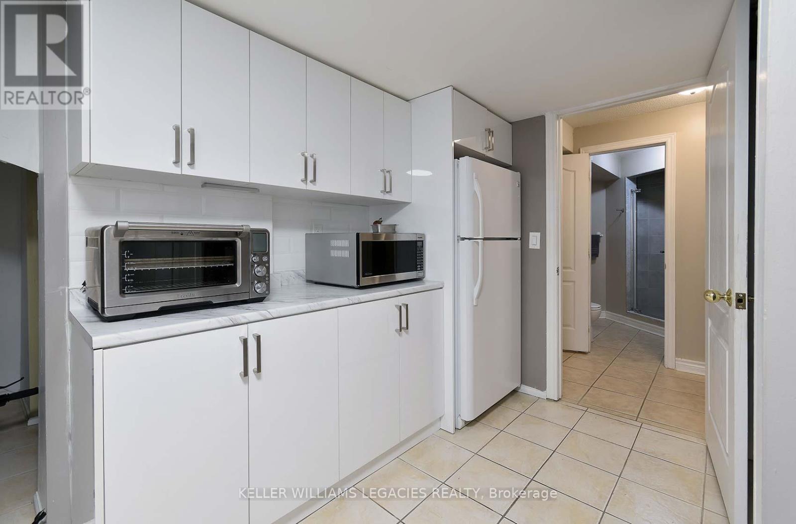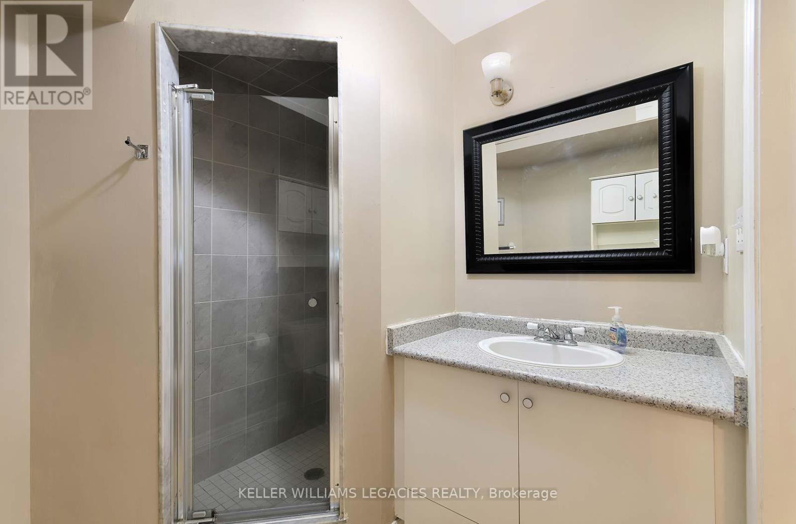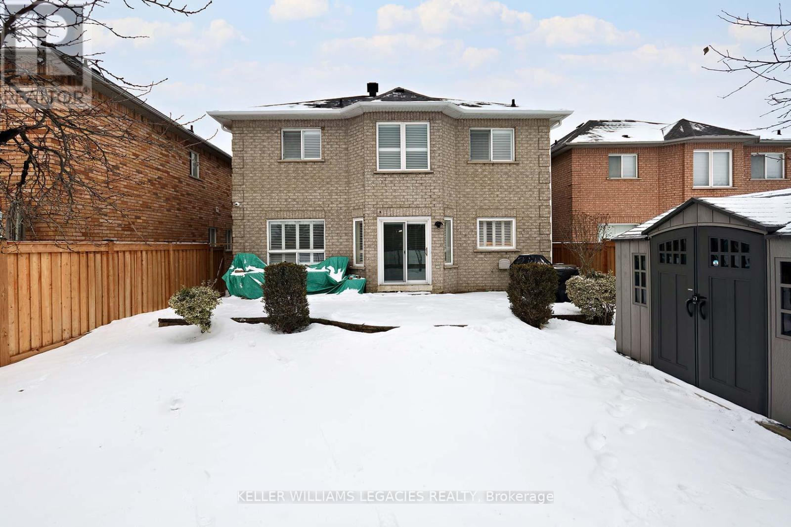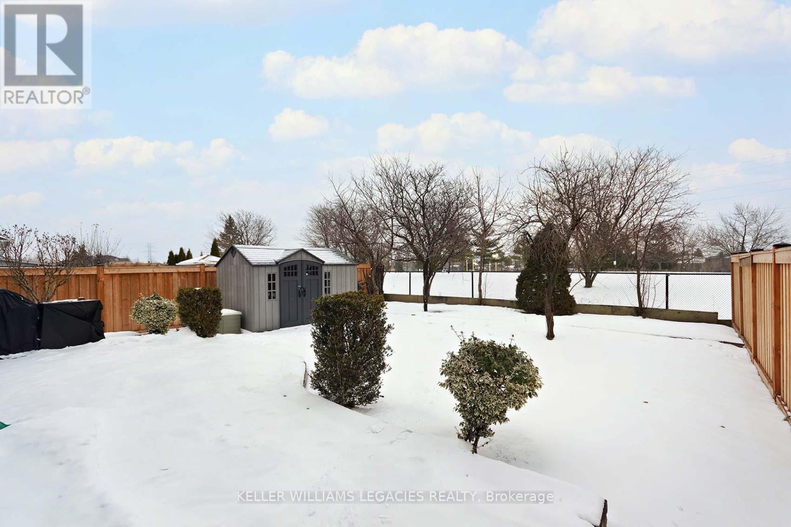43 Brasswinds Court Vaughan, Ontario L4L 9C6
$1,638,800
Welcome to Your Dream Home in Woodbridge! Nestled on a quiet court, this meticulously maintained home is perfect for families looking to move up into a larger space. With 4 bedrooms, 4 bathrooms, and thoughtful upgrades throughout, this property is a blend of style, comfort, and functionality. With a finished lower level which includes a 2nd kitchen, recreation room, 5th bedroom/office, 3pc bathroom, there's room for everyone to enjoy. Complete with separate entrance, this versatile space is perfect for an inlaw suite. **KEY features: Kitchen and primary ensuite ~ newly updated to impress **PRIME court location ~ no rear neighbours and close to all amenities **ENHANCED outdoor spaces ~ interlock front, walkways and backyard patio with garden shed, plus a sprinkler system for low-maintenance landscaping. **GARAGE perfection ~ equipped with dedicated 100amp service, separate furnace and A/C units, and polyaspartic flooring **ADDITIONAL updates ~ Hunter WiFi weather controlled sprinkler system, exterior cameras, doors replaced (front, side, garage, sliding door), furnace (2), AC (2), new tankless on-demand water heater, 200 amp service in home, majority of windows replaced **MAIN floor ~ interior garage access, laundry room with service stairs, plus so much more! **** EXTRAS **** Survey available. California shutters, outdoor cameras, alarm system, lower level appliances, garage boasts a separate 100amp system, furnace, and separate A/C. (id:24801)
Property Details
| MLS® Number | N11957118 |
| Property Type | Single Family |
| Community Name | West Woodbridge |
| Amenities Near By | Schools, Hospital, Place Of Worship, Park |
| Community Features | Community Centre |
| Equipment Type | Water Heater - Tankless |
| Features | Carpet Free |
| Parking Space Total | 4 |
| Rental Equipment Type | Water Heater - Tankless |
| Structure | Porch, Shed |
Building
| Bathroom Total | 4 |
| Bedrooms Above Ground | 4 |
| Bedrooms Below Ground | 1 |
| Bedrooms Total | 5 |
| Amenities | Fireplace(s) |
| Appliances | Garage Door Opener Remote(s), Central Vacuum, Water Heater - Tankless, Dryer, Garage Door Opener, Washer, Window Coverings |
| Basement Development | Finished |
| Basement Features | Separate Entrance |
| Basement Type | N/a (finished) |
| Construction Style Attachment | Detached |
| Cooling Type | Central Air Conditioning |
| Exterior Finish | Brick |
| Fire Protection | Alarm System, Smoke Detectors |
| Fireplace Present | Yes |
| Flooring Type | Parquet, Ceramic |
| Foundation Type | Unknown |
| Half Bath Total | 1 |
| Heating Fuel | Natural Gas |
| Heating Type | Forced Air |
| Stories Total | 2 |
| Size Interior | 2,500 - 3,000 Ft2 |
| Type | House |
| Utility Water | Municipal Water |
Parking
| Attached Garage | |
| Garage |
Land
| Acreage | No |
| Land Amenities | Schools, Hospital, Place Of Worship, Park |
| Landscape Features | Lawn Sprinkler |
| Sewer | Sanitary Sewer |
| Size Depth | 127 Ft ,6 In |
| Size Frontage | 42 Ft ,6 In |
| Size Irregular | 42.5 X 127.5 Ft |
| Size Total Text | 42.5 X 127.5 Ft |
| Zoning Description | Residential |
Rooms
| Level | Type | Length | Width | Dimensions |
|---|---|---|---|---|
| Second Level | Primary Bedroom | 6.05 m | 4.13 m | 6.05 m x 4.13 m |
| Second Level | Bedroom 2 | 3.76 m | 3.15 m | 3.76 m x 3.15 m |
| Second Level | Bedroom 3 | 3.62 m | 3.09 m | 3.62 m x 3.09 m |
| Second Level | Bedroom 4 | 3.29 m | 3.11 m | 3.29 m x 3.11 m |
| Basement | Recreational, Games Room | 9.63 m | 3.55 m | 9.63 m x 3.55 m |
| Basement | Kitchen | 3.52 m | 2.87 m | 3.52 m x 2.87 m |
| Ground Level | Living Room | 4.36 m | 3.06 m | 4.36 m x 3.06 m |
| Ground Level | Dining Room | 4.01 m | 3.05 m | 4.01 m x 3.05 m |
| Ground Level | Kitchen | 3.14 m | 3.13 m | 3.14 m x 3.13 m |
| Ground Level | Eating Area | 5.17 m | 2.72 m | 5.17 m x 2.72 m |
| Ground Level | Family Room | 5.99 m | 3.34 m | 5.99 m x 3.34 m |
| Ground Level | Laundry Room | 3.33 m | 1.75 m | 3.33 m x 1.75 m |
Contact Us
Contact us for more information
Mary Nacarato
Salesperson
(416) 451-0177
elmteam.ca
28 Roytec Rd #201-203
Vaughan, Ontario L4L 8E4
(905) 669-2200
www.kwlegacies.com/
Mandy El Masri
Salesperson
www.elmteam.ca/
facebook.com/theelmteam
28 Roytec Rd #201-203
Vaughan, Ontario L4L 8E4
(905) 669-2200
www.kwlegacies.com/




