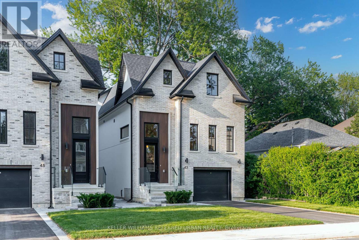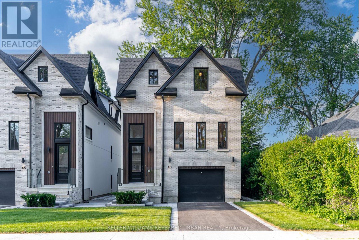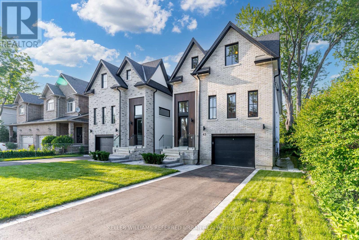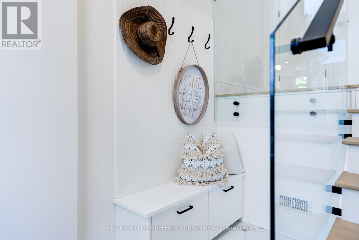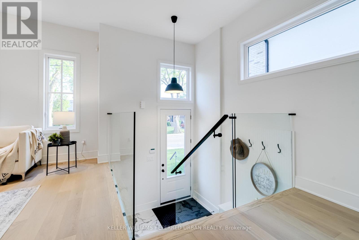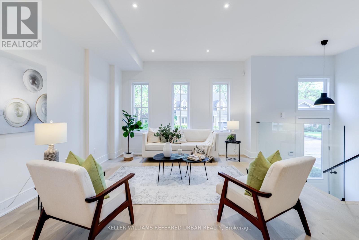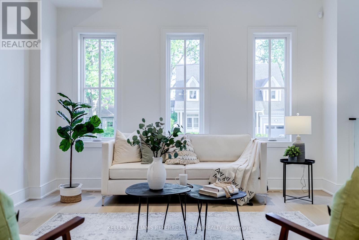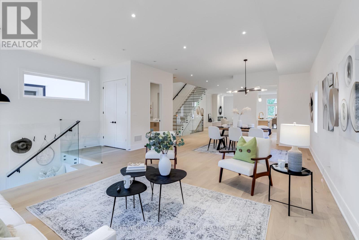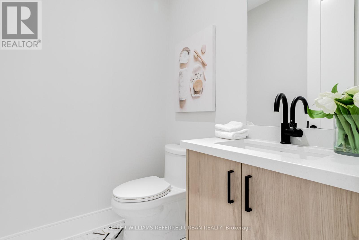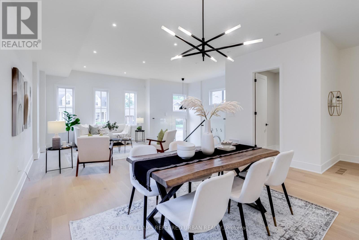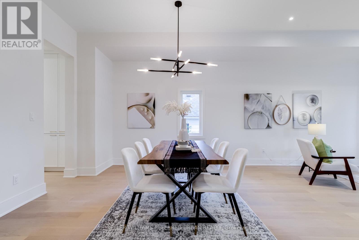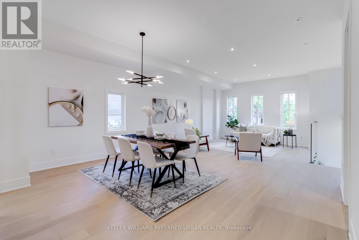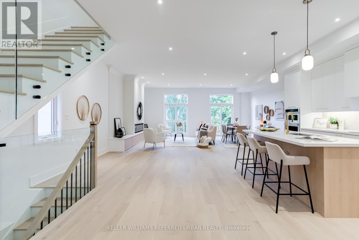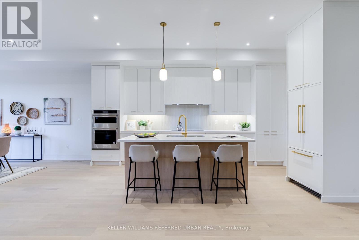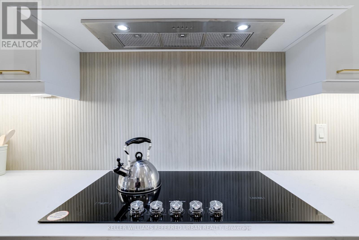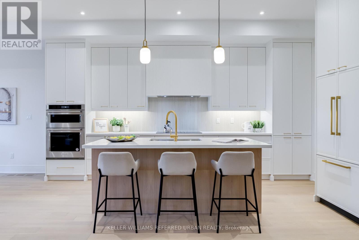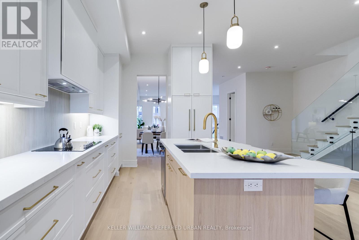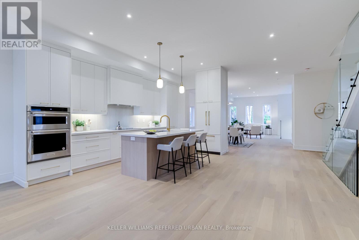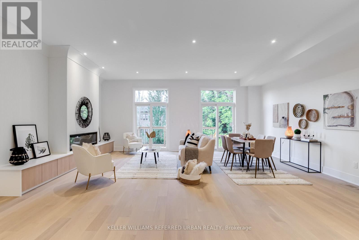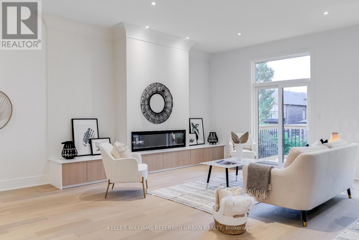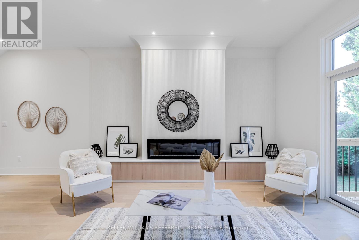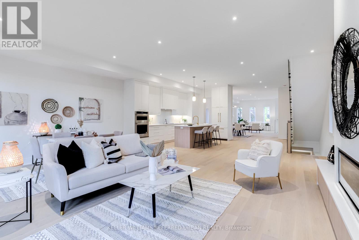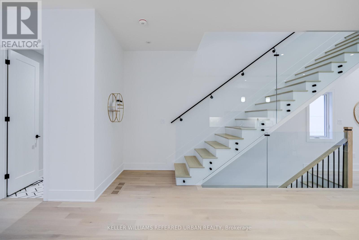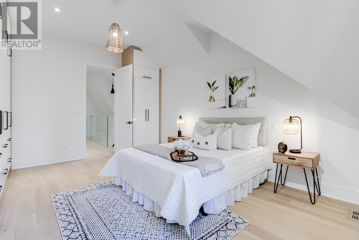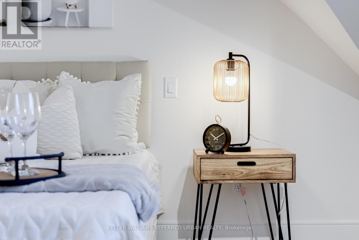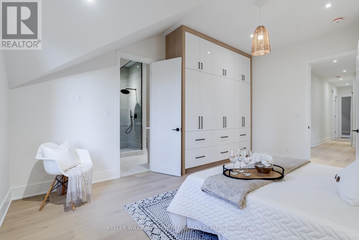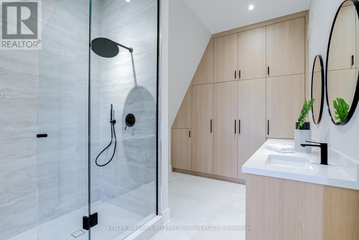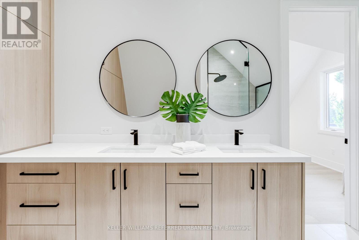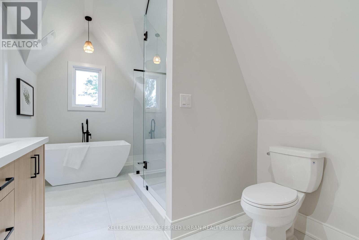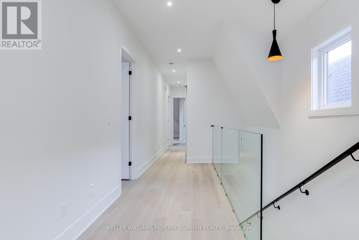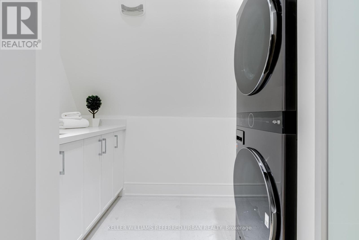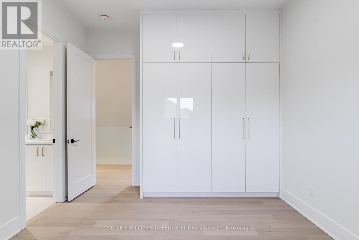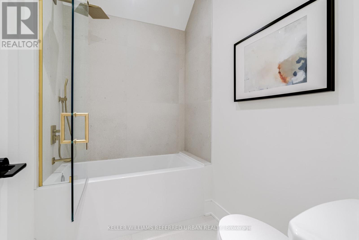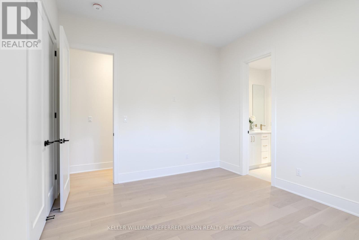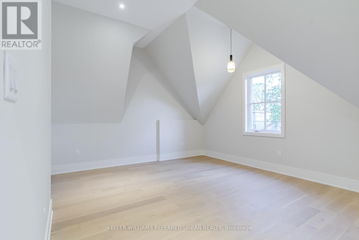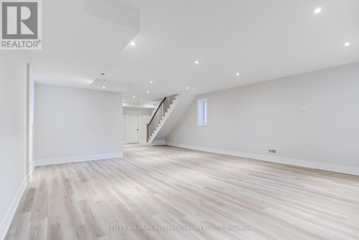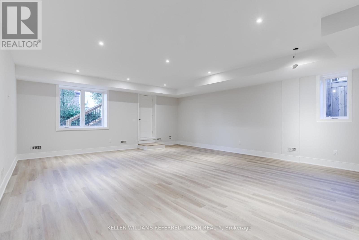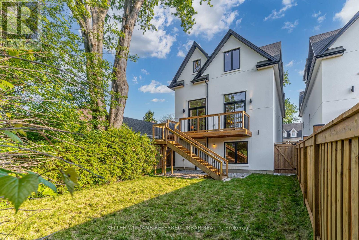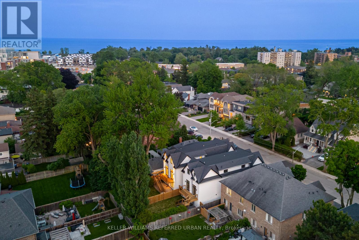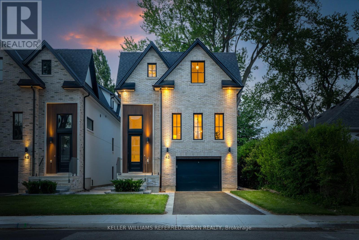43 Benson Avenue Mississauga, Ontario L5H 2P3
$2,550,000
Your Luxury Dream Home Awaits In Mississauga's Village On The Lake. Port Credit Stunner! Contemporary Boho Style W/ Timeless Traditional Architecture & Custom Modern Design. Approx.4000Total Sq Ft Of Gorgeous Living Space Throughout. Four Bedrooms W/Three Bathrooms & Laundry Upstairs! Open Concept Main Floor Layout W/ High End Appliances & Features/Finishes. Large Recroom Downstairs W/ W/O To Secluded Pool-Sized Backyard! Steps To The Lake, Shops/Cafes/Restos, Port Credit Go Station, Schools, Parks & So Much More! Curb Appeal Is Undeniable, Interior Decor Is Jaw-Dropping & This Highly Sought-After Lakeside Community Has A Lot To Offer! **EXTRAS** One Of GTAs Most Celebrated Neighbourhoods! Life Is Cooler By The Lake! 20-30 Mins To Downtown/Airport. Nothing Short Of Spectacular! 43 Benson Ave Is An Absolute A Must See! (id:24801)
Property Details
| MLS® Number | W11925805 |
| Property Type | Single Family |
| Community Name | Port Credit |
| Parking Space Total | 2 |
Building
| Bathroom Total | 5 |
| Bedrooms Above Ground | 4 |
| Bedrooms Total | 4 |
| Appliances | Dishwasher, Dryer, Refrigerator, Stove, Washer |
| Basement Development | Finished |
| Basement Features | Walk Out |
| Basement Type | N/a (finished) |
| Construction Style Attachment | Detached |
| Cooling Type | Central Air Conditioning |
| Exterior Finish | Stucco, Brick |
| Fireplace Present | Yes |
| Foundation Type | Concrete |
| Half Bath Total | 1 |
| Heating Fuel | Natural Gas |
| Heating Type | Forced Air |
| Stories Total | 2 |
| Type | House |
| Utility Water | Municipal Water |
Parking
| Garage |
Land
| Acreage | No |
| Sewer | Sanitary Sewer |
| Size Depth | 135 Ft ,2 In |
| Size Frontage | 32 Ft |
| Size Irregular | 32.05 X 135.2 Ft |
| Size Total Text | 32.05 X 135.2 Ft |
Rooms
| Level | Type | Length | Width | Dimensions |
|---|---|---|---|---|
| Second Level | Primary Bedroom | 3.98 m | 5.55 m | 3.98 m x 5.55 m |
| Second Level | Bedroom 2 | 3.84 m | 3.4 m | 3.84 m x 3.4 m |
| Second Level | Bedroom 3 | 3.84 m | 3.51 m | 3.84 m x 3.51 m |
| Second Level | Bedroom 4 | 4.3 m | 3.8 m | 4.3 m x 3.8 m |
| Basement | Recreational, Games Room | 6.32 m | 7.29 m | 6.32 m x 7.29 m |
| Main Level | Living Room | 4.48 m | 4.87 m | 4.48 m x 4.87 m |
| Main Level | Dining Room | 5.06 m | 4 m | 5.06 m x 4 m |
| Main Level | Kitchen | 2.82 m | 5.19 m | 2.82 m x 5.19 m |
| Main Level | Family Room | 4.25 m | 7.59 m | 4.25 m x 7.59 m |
| Main Level | Eating Area | 2.55 m | 5.02 m | 2.55 m x 5.02 m |
https://www.realtor.ca/real-estate/27807591/43-benson-avenue-mississauga-port-credit-port-credit
Contact Us
Contact us for more information
Joel Keitner
Salesperson
156 Duncan Mill Rd Unit 1
Toronto, Ontario M3B 3N2
(416) 572-1016
(416) 572-1017
www.whykwru.ca/


