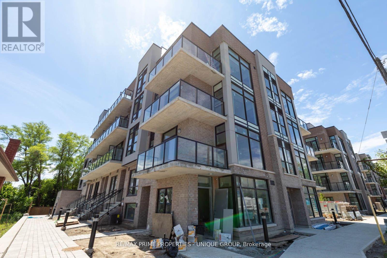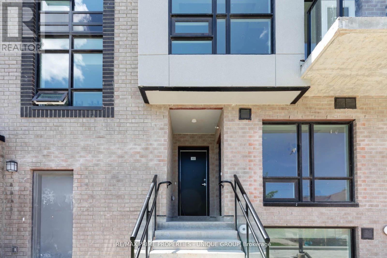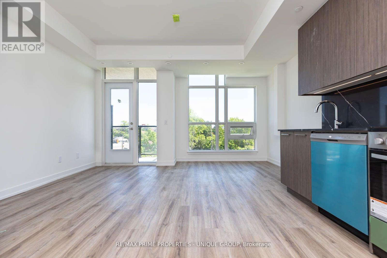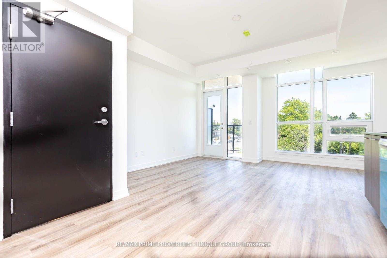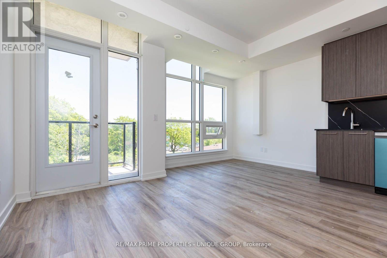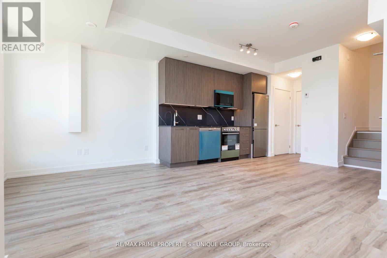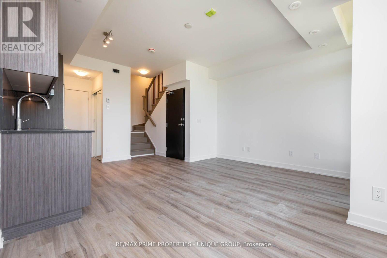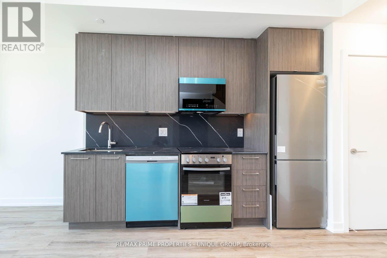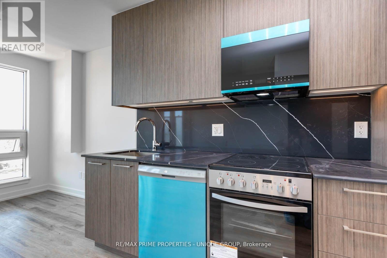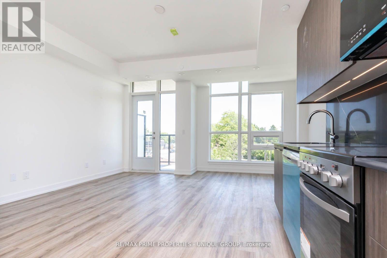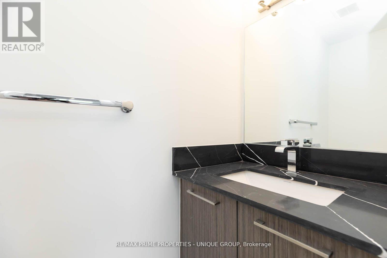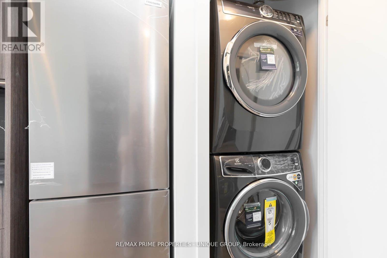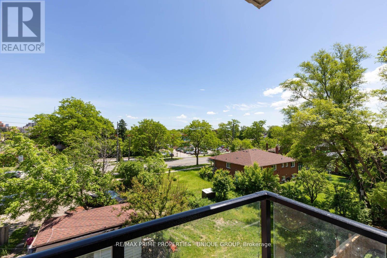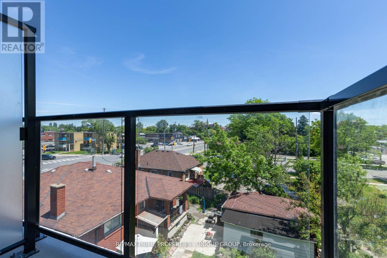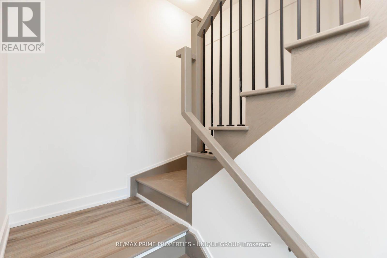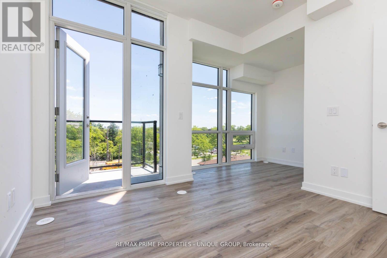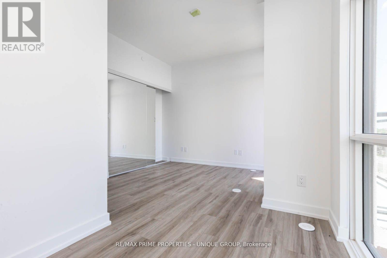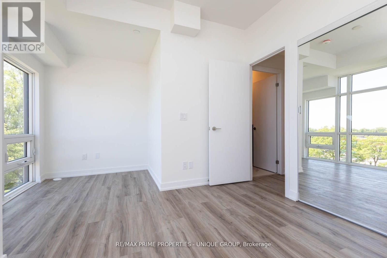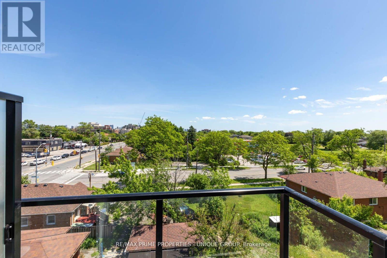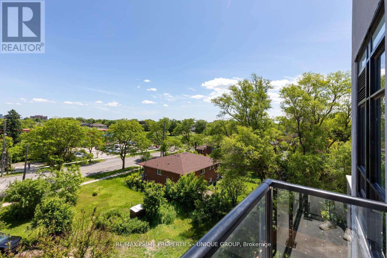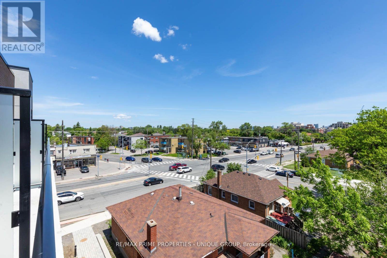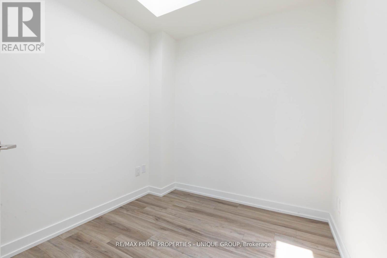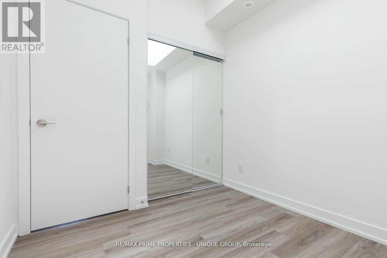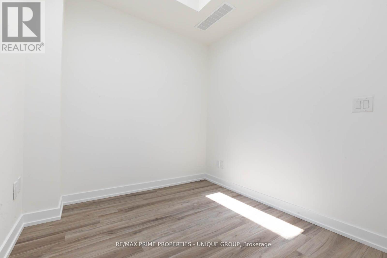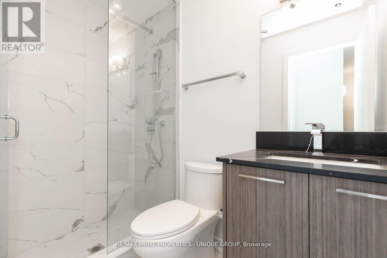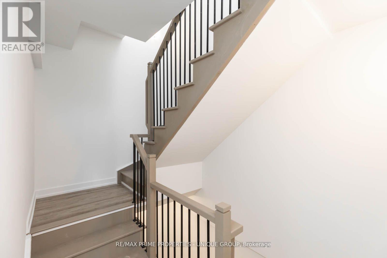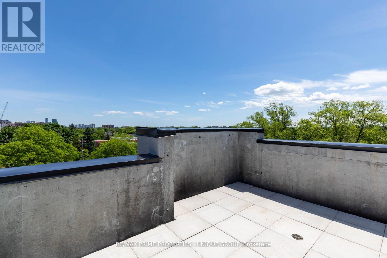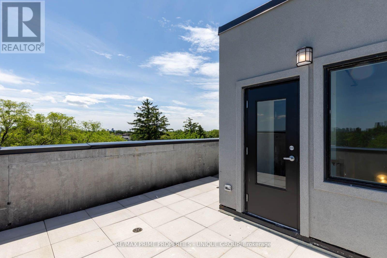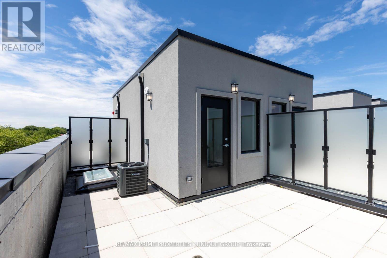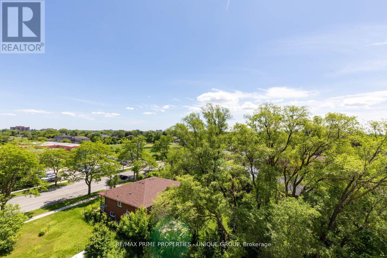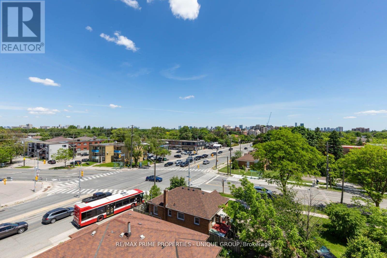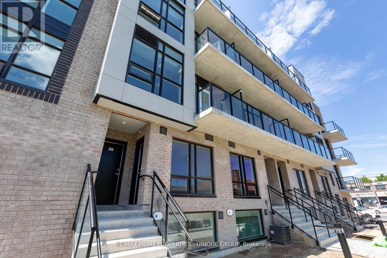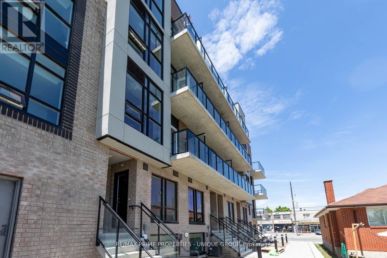43 - 851 Sheppard Avenue W Toronto, Ontario M3H 2T1
2 Bedroom
2 Bathroom
1,000 - 1,199 ft2
Central Air Conditioning
Heat Pump, Not Known
$2,750 Monthly
Recently constructed Greenwich Village Upper Townhouse (Little Italy Model). Upgraded Suite with Easterly View. 1,110 Square Feet with Balconies on Main and Second Floor plus Large Rooftop Terrace. Parking Space and Locker Included. Tenant pays Utilities: Heat, Hydro, and Water. Many Upgrades done to this fantastic Suite. Short walk to Underground Garage. (id:24801)
Property Details
| MLS® Number | C12354363 |
| Property Type | Single Family |
| Community Name | Clanton Park |
| Community Features | Pets Allowed With Restrictions |
| Features | In Suite Laundry |
| Parking Space Total | 1 |
Building
| Bathroom Total | 2 |
| Bedrooms Above Ground | 2 |
| Bedrooms Total | 2 |
| Age | New Building |
| Amenities | Storage - Locker |
| Appliances | Dishwasher, Dryer, Stove, Washer, Refrigerator |
| Basement Type | None |
| Cooling Type | Central Air Conditioning |
| Exterior Finish | Brick |
| Half Bath Total | 1 |
| Heating Fuel | Electric, Natural Gas |
| Heating Type | Heat Pump, Not Known |
| Size Interior | 1,000 - 1,199 Ft2 |
| Type | Row / Townhouse |
Parking
| Underground | |
| Garage |
Land
| Acreage | No |
Rooms
| Level | Type | Length | Width | Dimensions |
|---|---|---|---|---|
| Second Level | Living Room | 5.5 m | 4.6 m | 5.5 m x 4.6 m |
| Second Level | Dining Room | 5.5 m | 4.6 m | 5.5 m x 4.6 m |
| Second Level | Kitchen | 5.5 m | 4.6 m | 5.5 m x 4.6 m |
| Third Level | Primary Bedroom | 4.5 m | 3.4 m | 4.5 m x 3.4 m |
| Third Level | Bedroom 2 | 2.5 m | 2.3 m | 2.5 m x 2.3 m |
Contact Us
Contact us for more information
Les Wallace
Broker
RE/MAX Prime Properties - Unique Group
1251 Yonge Street
Toronto, Ontario M4T 1W6
1251 Yonge Street
Toronto, Ontario M4T 1W6
(416) 928-6833
(416) 928-2156
www.remaxprimeproperties.ca/


