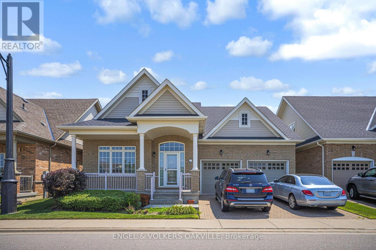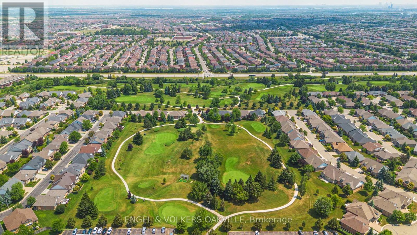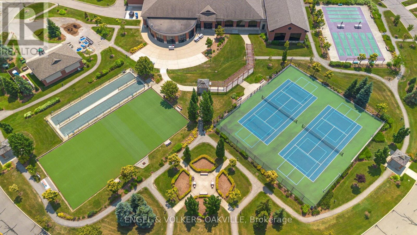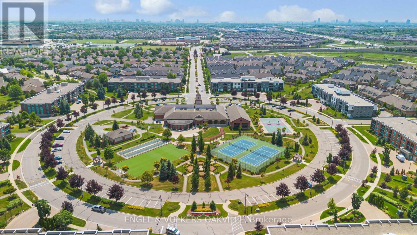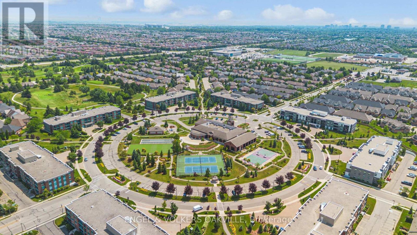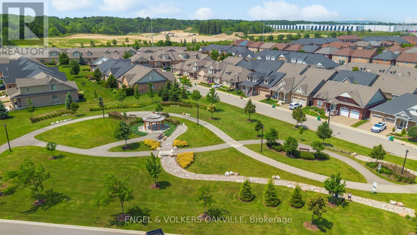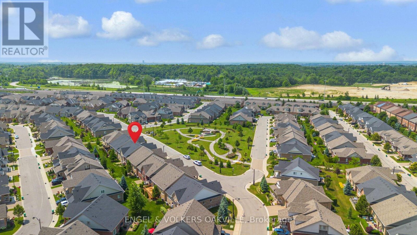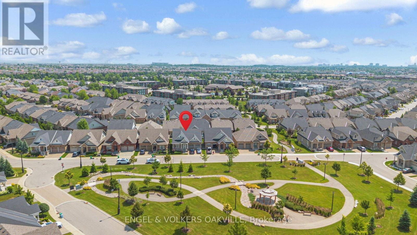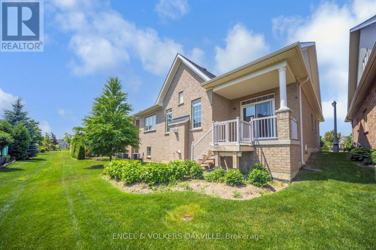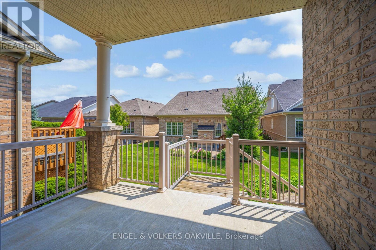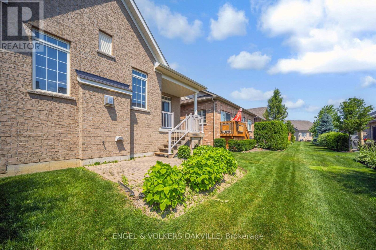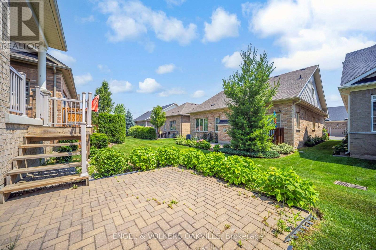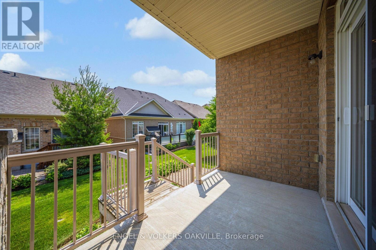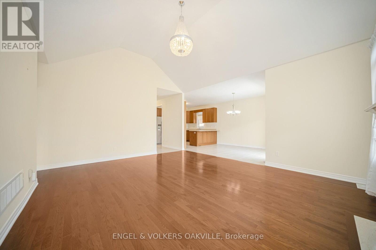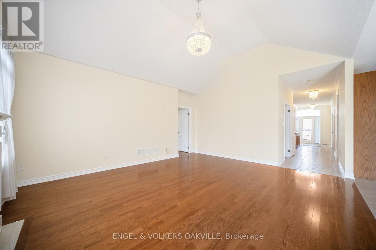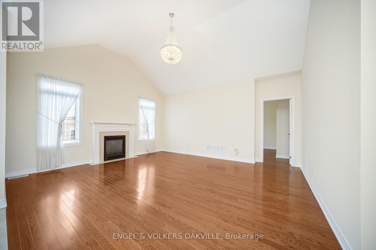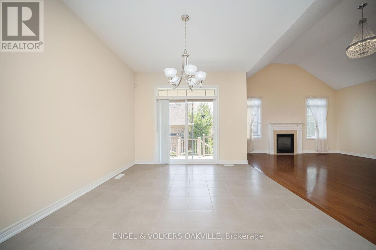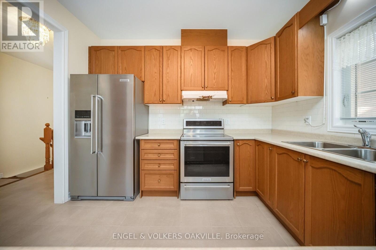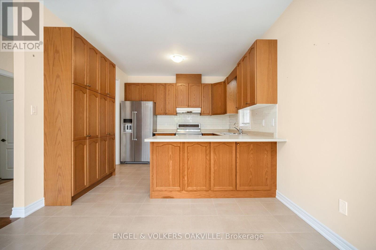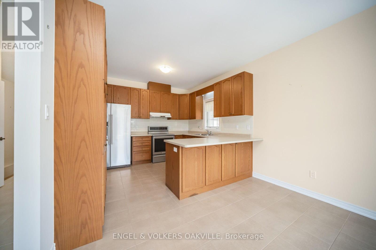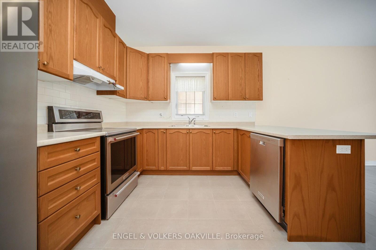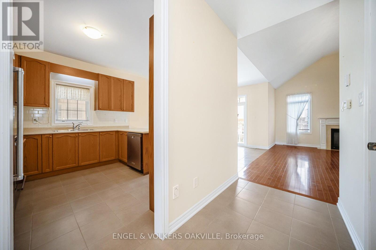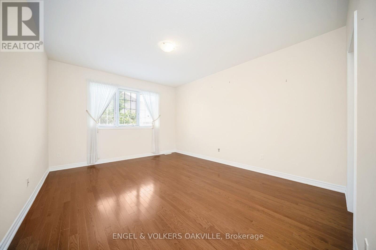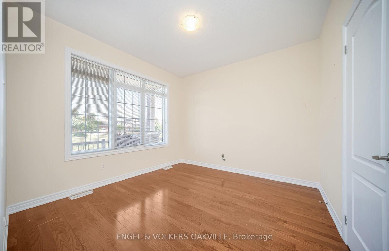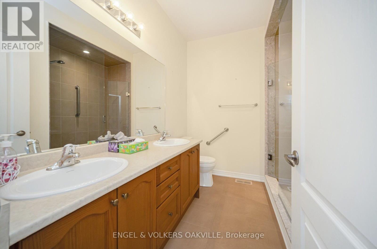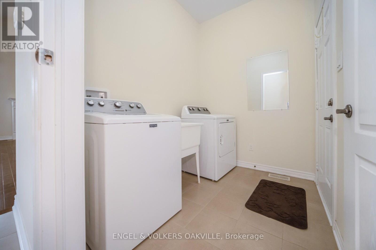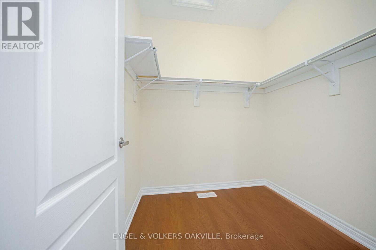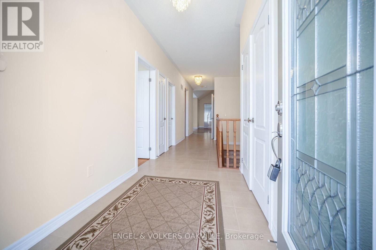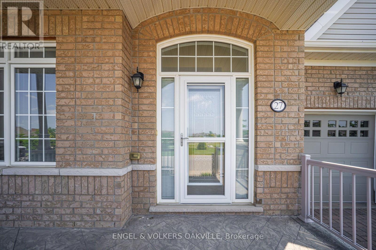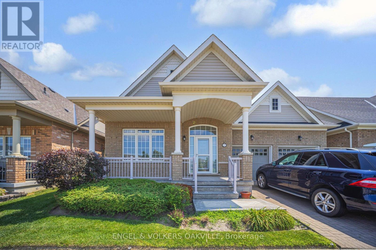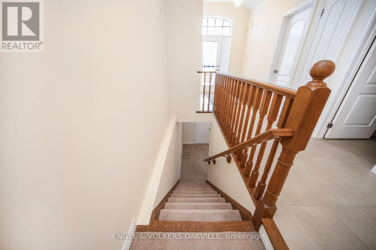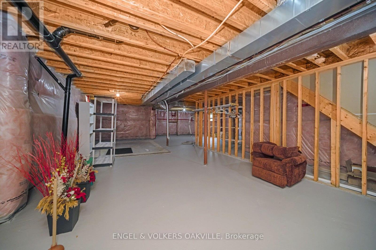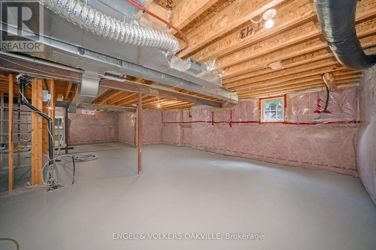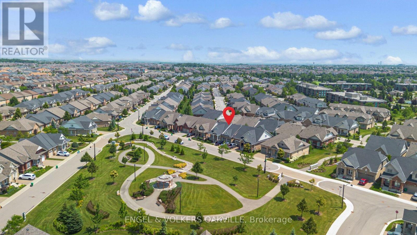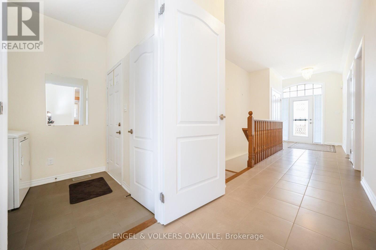43 - 27 Jazzberry Road Brampton, Ontario L6R 3Y4
$970,000Maintenance, Parking, Common Area Maintenance
$624.77 Monthly
Maintenance, Parking, Common Area Maintenance
$624.77 MonthlyWelcome to your dream home in the exclusive gated community of Rosedale Village! This beautifully maintained bungalow features two spacious bedrooms and two bathrooms. Enjoy an inviting open-concept design highlighted by a cozy built-in gas fireplace and a stunning great room with cathedral ceilings, perfect for entertaining.The kitchen boasts stainless steel appliances and a convenient breakfast island for casual dining. Retreat to the primary bedroom, complete with a luxurious four-piece bathroom and a generous walk-in closet.With a two-car garage facing a serene park and a charming front porch, this property offers both comfort and convenience. Plus, its prime location near Highway 410 ensures easy access to the Greater Toronto Area. Dont miss out on this exceptional opportunity! (id:24801)
Property Details
| MLS® Number | W12407542 |
| Property Type | Single Family |
| Community Name | Sandringham-Wellington |
| Amenities Near By | Golf Nearby |
| Community Features | Pet Restrictions, Community Centre |
| Equipment Type | Water Heater |
| Features | Level Lot, In Suite Laundry |
| Parking Space Total | 4 |
| Pool Type | Indoor Pool |
| Rental Equipment Type | Water Heater |
| Structure | Clubhouse |
Building
| Bathroom Total | 2 |
| Bedrooms Above Ground | 2 |
| Bedrooms Total | 2 |
| Amenities | Exercise Centre, Recreation Centre, Party Room |
| Appliances | Water Heater |
| Architectural Style | Bungalow |
| Basement Development | Unfinished |
| Basement Type | N/a (unfinished) |
| Construction Style Attachment | Detached |
| Cooling Type | Central Air Conditioning |
| Exterior Finish | Brick |
| Fire Protection | Security Guard |
| Fireplace Present | Yes |
| Flooring Type | Tile |
| Heating Fuel | Natural Gas |
| Heating Type | Forced Air |
| Stories Total | 1 |
| Size Interior | 1,400 - 1,599 Ft2 |
| Type | House |
Parking
| Garage |
Land
| Acreage | No |
| Land Amenities | Golf Nearby |
Rooms
| Level | Type | Length | Width | Dimensions |
|---|---|---|---|---|
| Flat | Kitchen | 3.33 m | 3.23 m | 3.33 m x 3.23 m |
| Flat | Dining Room | 3.35 m | 3.84 m | 3.35 m x 3.84 m |
| Flat | Great Room | 4.57 m | 5.42 m | 4.57 m x 5.42 m |
| Flat | Bedroom 2 | 3.35 m | 3.35 m | 3.35 m x 3.35 m |
| Flat | Primary Bedroom | 3.84 m | 4.75 m | 3.84 m x 4.75 m |
| Flat | Foyer | Measurements not available |
Contact Us
Contact us for more information
Christina Bras
Salesperson
228 Lakeshore Rd E #201
Oakville, Ontario L6J 1H8
(905) 815-8788
Jennifer Bras
Salesperson
228 Lakeshore Rd E #201
Oakville, Ontario L6J 1H8
(905) 815-8788


