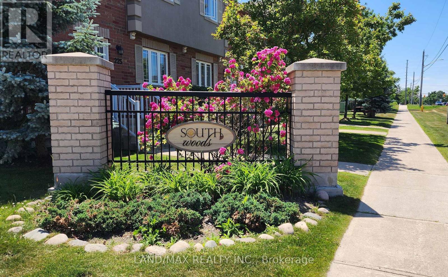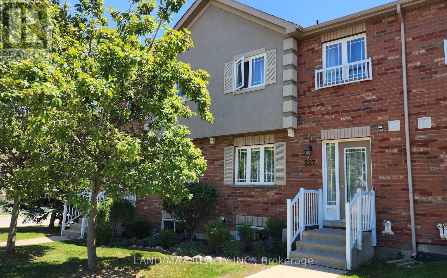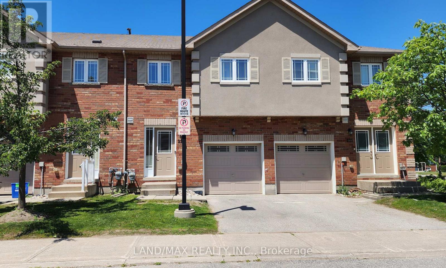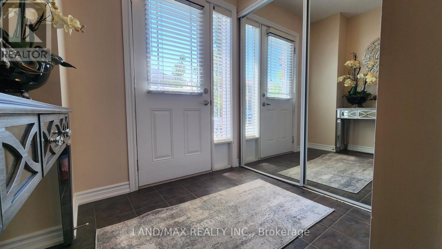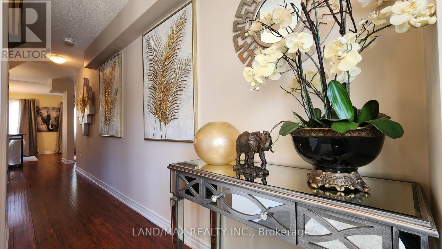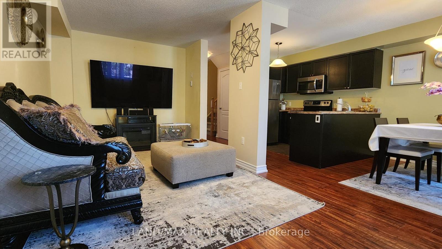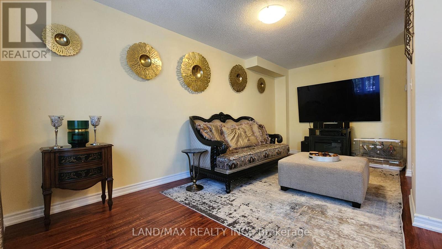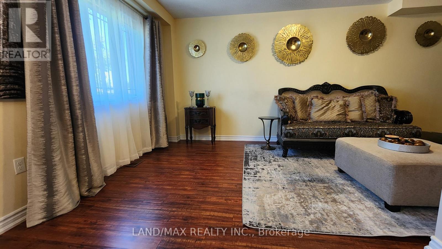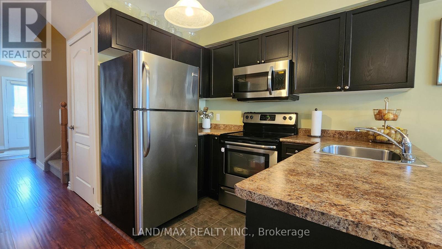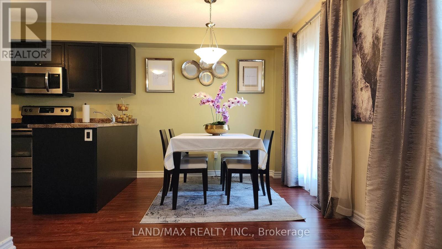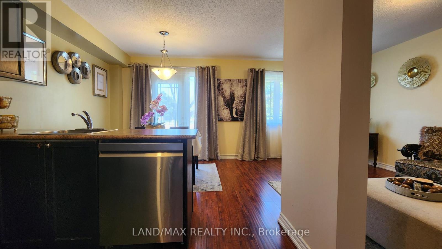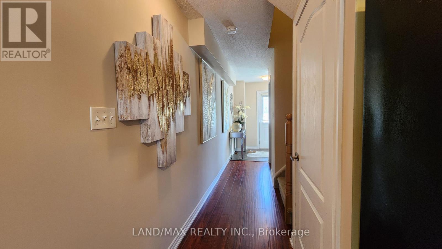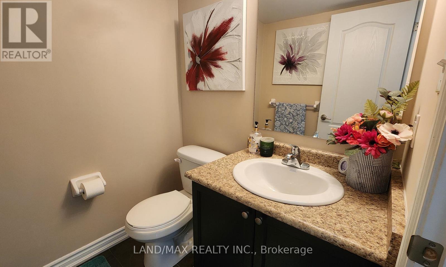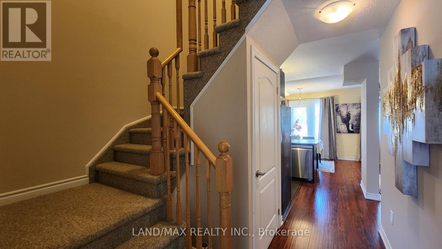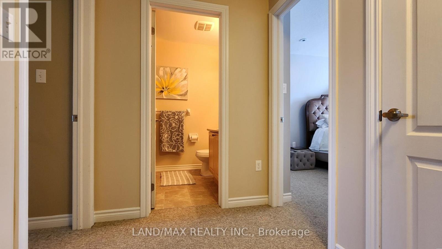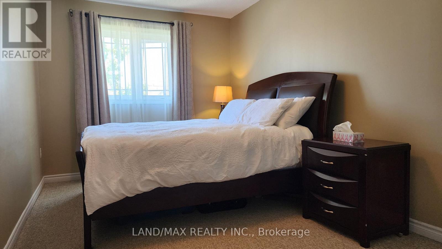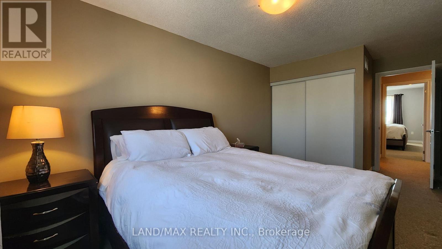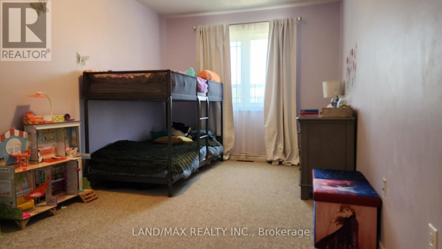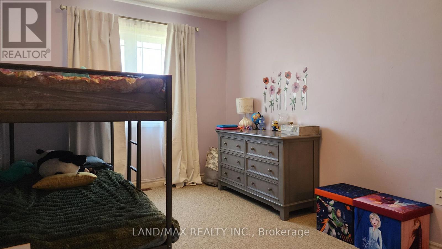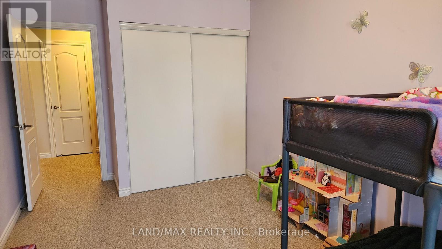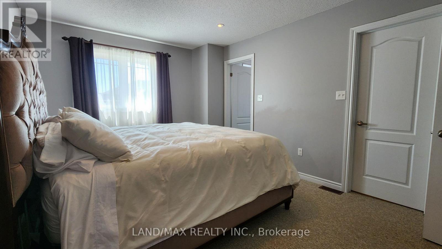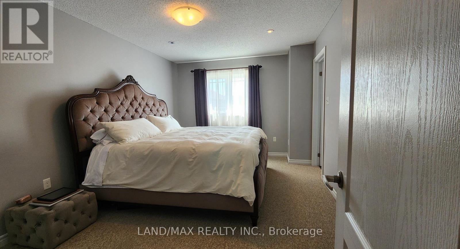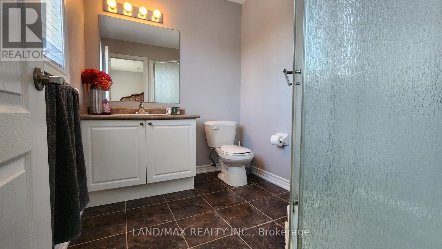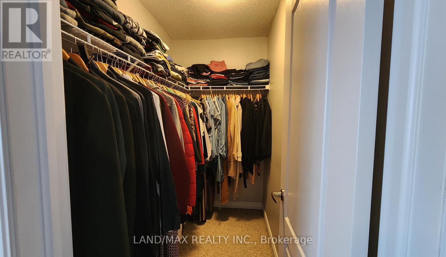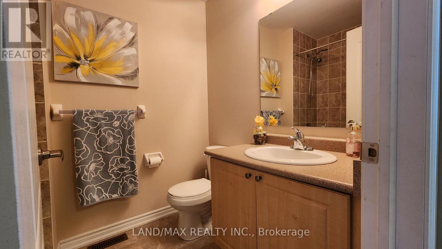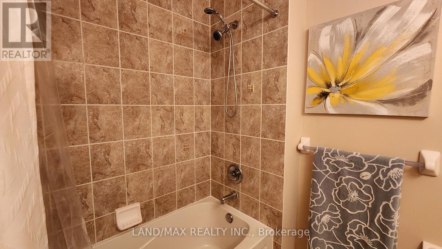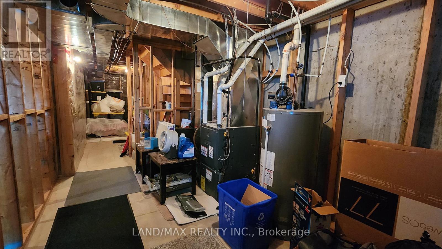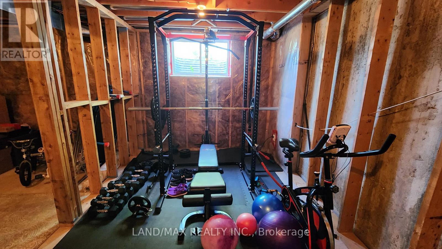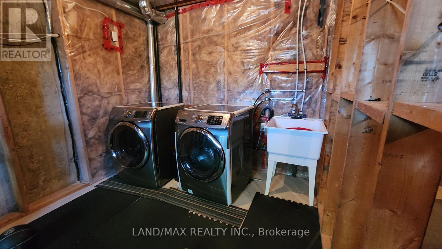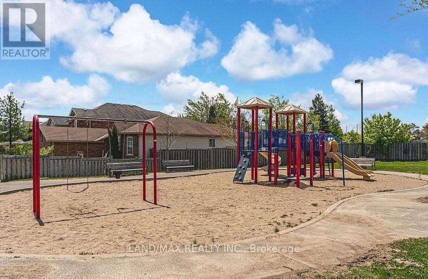43 - 227 Harvie Road Barrie, Ontario L4N 9P8
$609,900Maintenance,
$710.52 Monthly
Maintenance,
$710.52 MonthlyWelcome To This Fantastic Property At 43-227 Harvie Blvd, Built In 2013 And Boasting A Truly Fantastic Floor Plan. Perfectly Suited For Those Downsizing Or Just Starting Out, This Home Is Nestled In The Family-Friendly Neighborhood Of Holly. Step Inside This Sunfilled, Open-Concept Gem Featuring Beautiful Hardwood Flooring On The Main Level. The Kitchen Is Equipped With Modern Stainless Steel Appliances. This Popular Model Offers Three Spacious Bedrooms, Including A Primary Bedroom With A Generous Walk-In Closet & 3 pc Ensuite. The Two Additional Bedrooms Feature Double Closets, Providing Ample Storage. Three Bathrooms, Including A 4-Piece And A 3-Piece On The Second Level And A Convenient Powder Room On The Main Floor. Basement Is Unfinished With A Large Above Grade Window For Natural Light And A Rough In Bathroom. This Home Caters To All Your Family's Needs. Enjoy Quick Access To Many Amenities, Including Shopping, Dining, Downtown Core, Lake Simcoe, Walking/Biking Trails And Commuter Routes (Hwy 400), Putting Everything You Need Right At Your Fingertips. Plus, Monthly Maintenance Fees Cover All The Essentials: Building Insurance, Roof, Doors, Landscaping, Snow Removal, And Parking. This Means Less Time On Upkeep And More Time To Spend With Your Family And An Independent Lifestyle. (id:24801)
Property Details
| MLS® Number | S12248820 |
| Property Type | Single Family |
| Community Name | Holly |
| Amenities Near By | Public Transit, Schools |
| Community Features | Pets Allowed With Restrictions, Community Centre |
| Features | Flat Site |
| Parking Space Total | 2 |
Building
| Bathroom Total | 3 |
| Bedrooms Above Ground | 3 |
| Bedrooms Total | 3 |
| Age | 11 To 15 Years |
| Appliances | Blinds, Dishwasher, Dryer, Stove, Washer, Window Coverings, Refrigerator |
| Basement Development | Unfinished |
| Basement Type | N/a (unfinished) |
| Cooling Type | Central Air Conditioning |
| Exterior Finish | Brick |
| Flooring Type | Hardwood |
| Foundation Type | Poured Concrete |
| Half Bath Total | 1 |
| Heating Fuel | Natural Gas |
| Heating Type | Forced Air |
| Stories Total | 2 |
| Size Interior | 1,200 - 1,399 Ft2 |
| Type | Row / Townhouse |
Parking
| Attached Garage | |
| Garage |
Land
| Acreage | No |
| Land Amenities | Public Transit, Schools |
| Zoning Description | Rm2h |
Rooms
| Level | Type | Length | Width | Dimensions |
|---|---|---|---|---|
| Second Level | Primary Bedroom | 4.3 m | 2.46 m | 4.3 m x 2.46 m |
| Second Level | Bedroom 2 | 4.48 m | 2.86 m | 4.48 m x 2.86 m |
| Second Level | Bedroom 3 | 4.42 m | 2.86 m | 4.42 m x 2.86 m |
| Main Level | Kitchen | 2.96 m | 2.53 m | 2.96 m x 2.53 m |
| Main Level | Dining Room | 2.74 m | 2.89 m | 2.74 m x 2.89 m |
| Main Level | Living Room | 5.63 m | 2.8 m | 5.63 m x 2.8 m |
https://www.realtor.ca/real-estate/28528684/43-227-harvie-road-barrie-holly-holly
Contact Us
Contact us for more information
Susan Palmer
Salesperson
(416) 995-1300
www.palmerrealty.ca/
1425 Dundas St East #207
Mississauga, Ontario L4X 2W4
(905) 848-0900
(905) 848-0901


