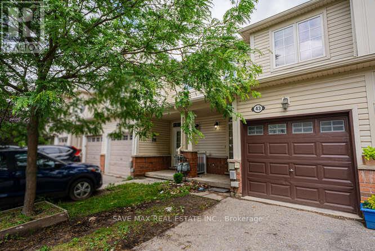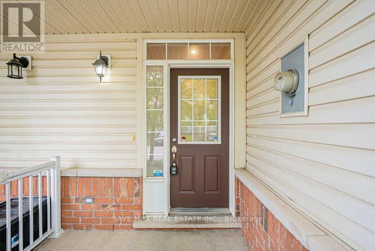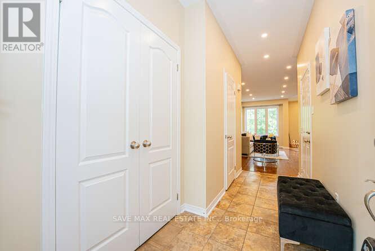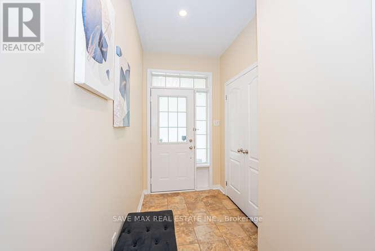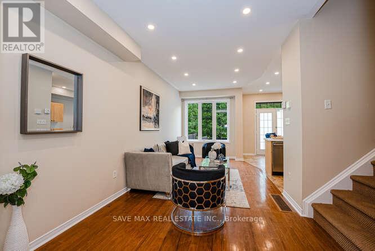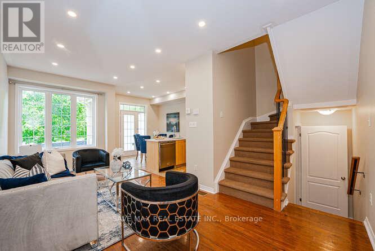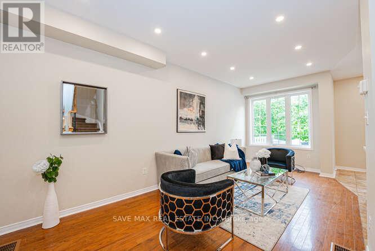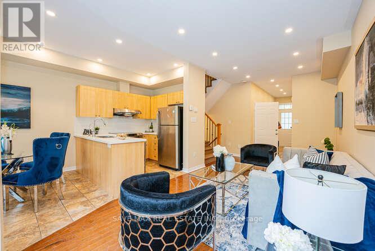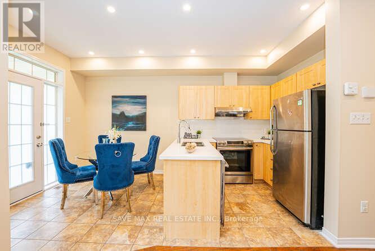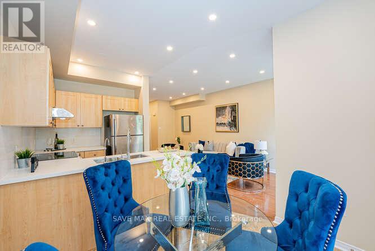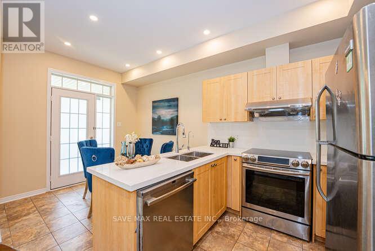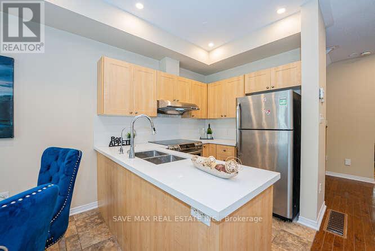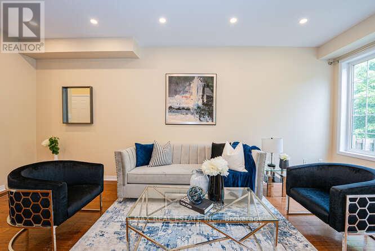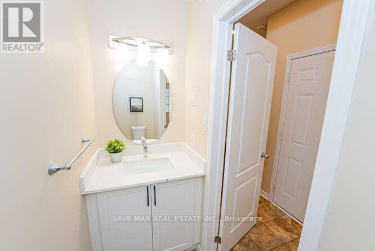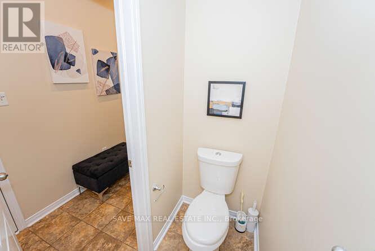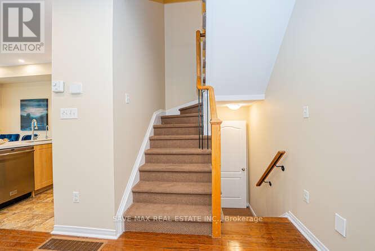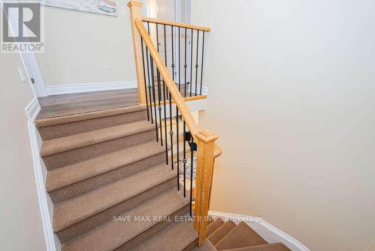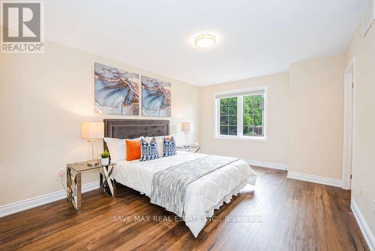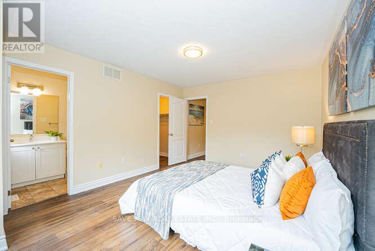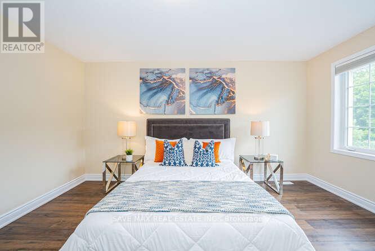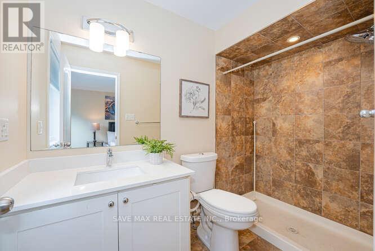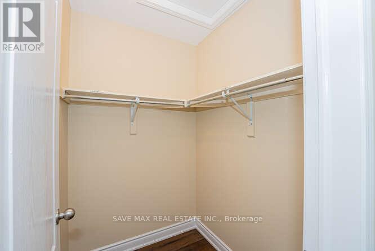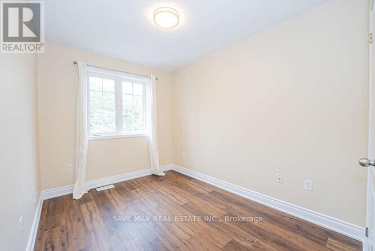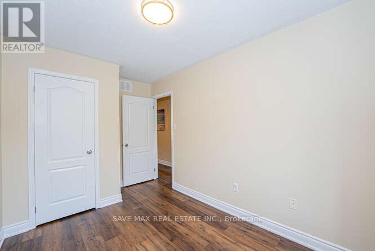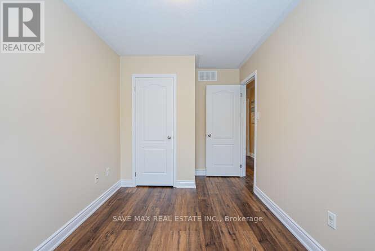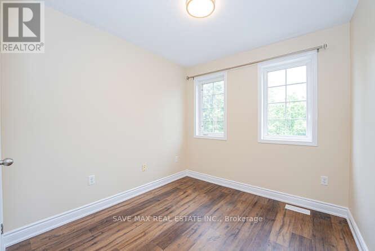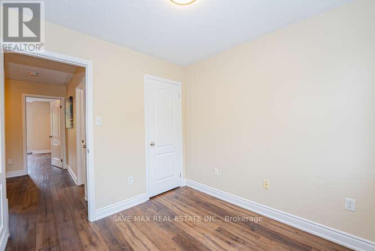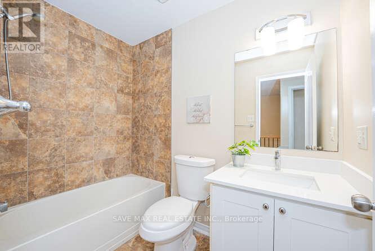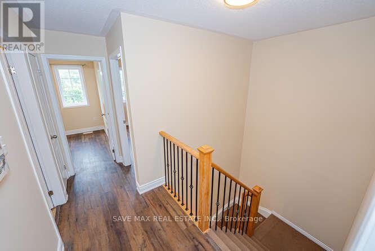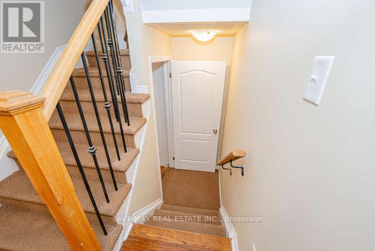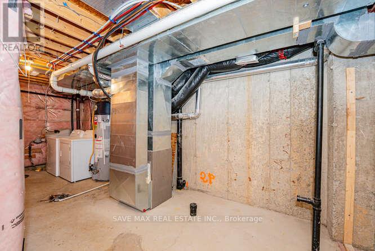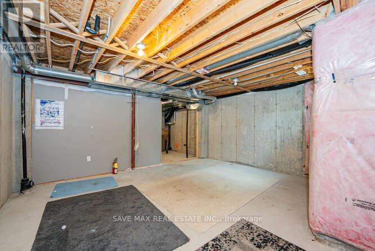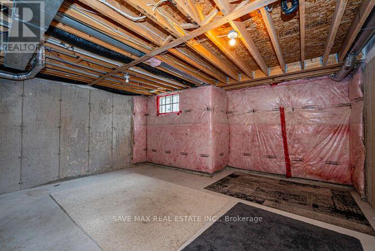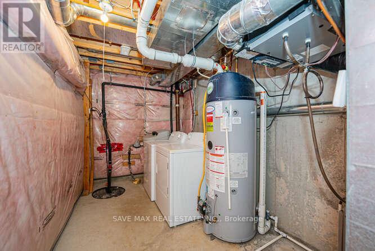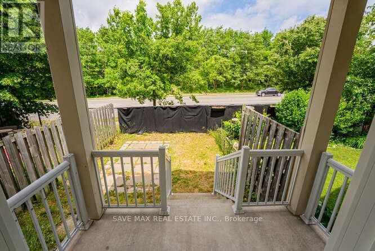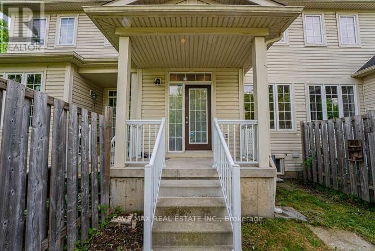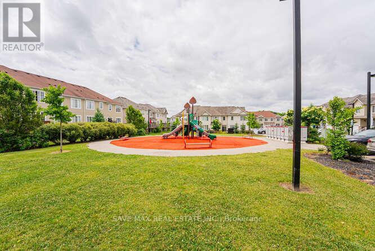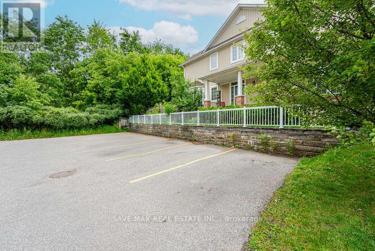43 - 21 Diana Avenue Brantford, Ontario N3T 0G7
$2,499 Monthly
Beautiful 3 Bedroom, 3 Washroom Recently renovated Townhome in West Brant. Located Minutes From Schools, Shopping, Trails,& Parks! This Home is Freshly Painted Open Concept Main Living & Dining W/Pot Lights & Eat In Kitchen With Quartz Counter tops and backsplash. Convenience doors At Rear Leads To Patio & Full Yard. 3 Generously Sized Bedrooms on 2nd Floor, Primary Bedroom Completed With 4 Pcs Ensuite & W/I Closet. 2 Other Good Size Bedrooms with 2nd Full Bath. Attached Single Car Garage W/ Convenient Inside Entry. 9 Feet Ceiling, New vinyl Flooring On The Main Floor. Lots Of Visitor Parking In Front Of The House. (id:24801)
Property Details
| MLS® Number | X12440841 |
| Property Type | Single Family |
| Amenities Near By | Hospital, Park, Place Of Worship, Public Transit, Schools |
| Equipment Type | Water Heater |
| Parking Space Total | 2 |
| Rental Equipment Type | Water Heater |
Building
| Bathroom Total | 3 |
| Bedrooms Above Ground | 3 |
| Bedrooms Total | 3 |
| Age | 6 To 15 Years |
| Basement Development | Unfinished |
| Basement Type | N/a (unfinished) |
| Construction Style Attachment | Attached |
| Cooling Type | Central Air Conditioning |
| Exterior Finish | Brick, Vinyl Siding |
| Flooring Type | Ceramic, Hardwood, Vinyl |
| Foundation Type | Concrete |
| Half Bath Total | 1 |
| Heating Fuel | Natural Gas |
| Heating Type | Forced Air |
| Stories Total | 2 |
| Size Interior | 1,100 - 1,500 Ft2 |
| Type | Row / Townhouse |
| Utility Water | Municipal Water |
Parking
| Attached Garage | |
| Garage |
Land
| Acreage | No |
| Land Amenities | Hospital, Park, Place Of Worship, Public Transit, Schools |
| Sewer | Sanitary Sewer |
| Size Depth | 90 Ft ,3 In |
| Size Frontage | 17 Ft ,9 In |
| Size Irregular | 17.8 X 90.3 Ft |
| Size Total Text | 17.8 X 90.3 Ft |
Rooms
| Level | Type | Length | Width | Dimensions |
|---|---|---|---|---|
| Second Level | Primary Bedroom | 4.6 m | 3.6 m | 4.6 m x 3.6 m |
| Second Level | Bedroom 2 | 3.95 m | 2.45 m | 3.95 m x 2.45 m |
| Second Level | Bedroom 3 | 2.75 m | 2.5 m | 2.75 m x 2.5 m |
| Main Level | Foyer | 4.05 m | 1.22 m | 4.05 m x 1.22 m |
| Main Level | Living Room | 6.12 m | 2.07 m | 6.12 m x 2.07 m |
| Main Level | Dining Room | 6.12 m | 2.07 m | 6.12 m x 2.07 m |
| Main Level | Kitchen | 1.8 m | 1.76 m | 1.8 m x 1.76 m |
| Main Level | Eating Area | 2.42 m | 2.3 m | 2.42 m x 2.3 m |
Utilities
| Electricity | Installed |
| Sewer | Installed |
https://www.realtor.ca/real-estate/28943215/43-21-diana-avenue-brantford
Contact Us
Contact us for more information
Avinash Raheja
Salesperson
savemax.com/
1550 Enterprise Rd #305
Mississauga, Ontario L4W 4P4
(905) 459-7900
(905) 216-7820
www.savemax.ca/
www.facebook.com/SaveMaxRealEstate/
www.linkedin.com/company/9374396?trk=tyah&trkInfo=clickedVertical%3Acompany%2CclickedEntityI
twitter.com/SaveMaxRealty


