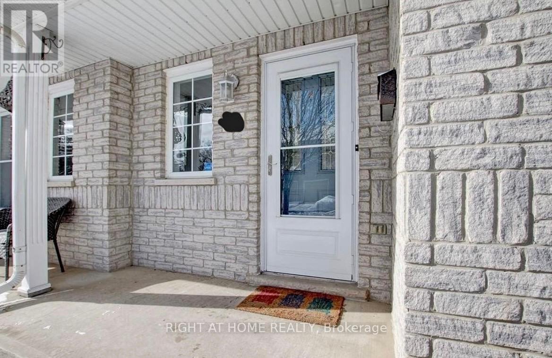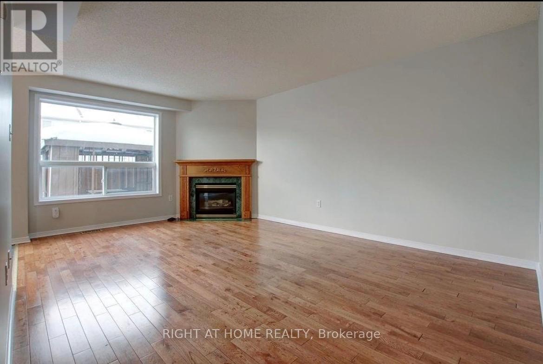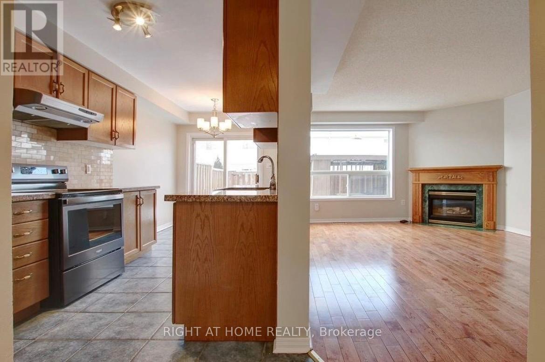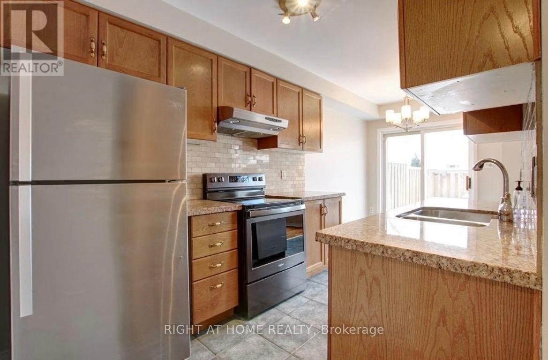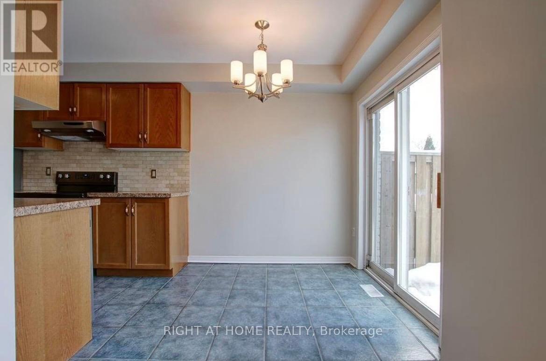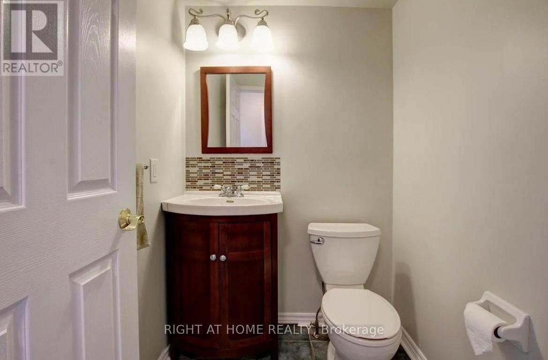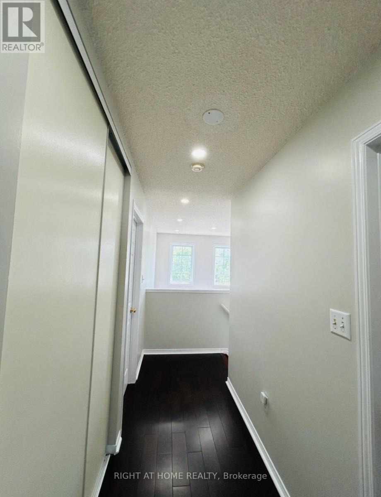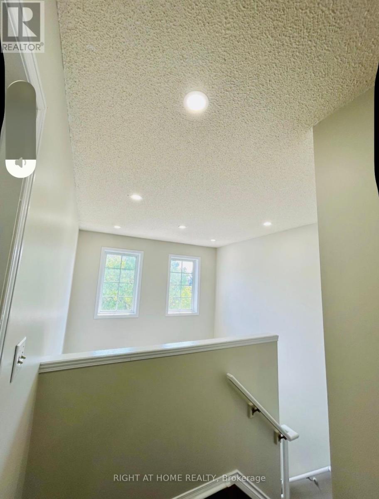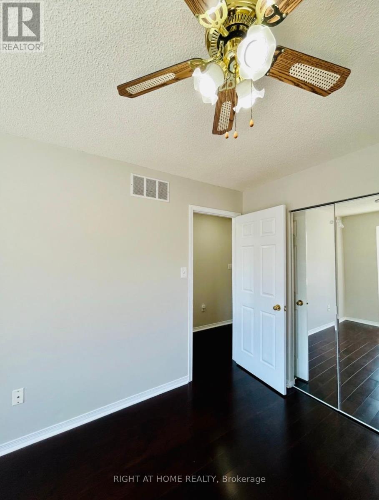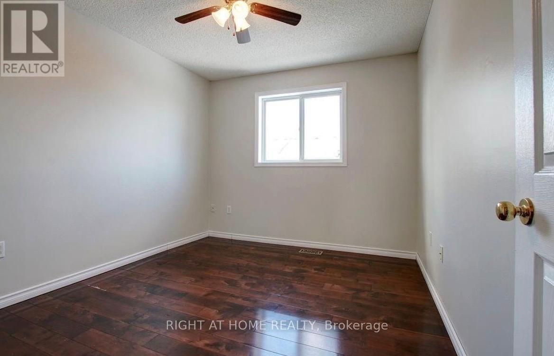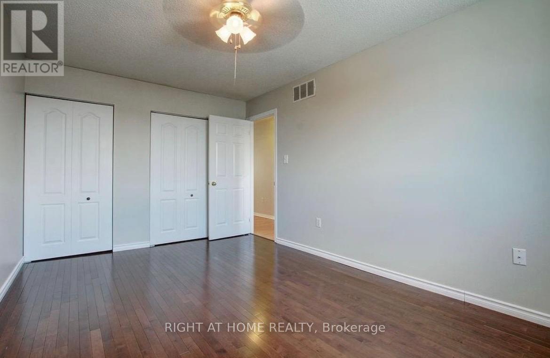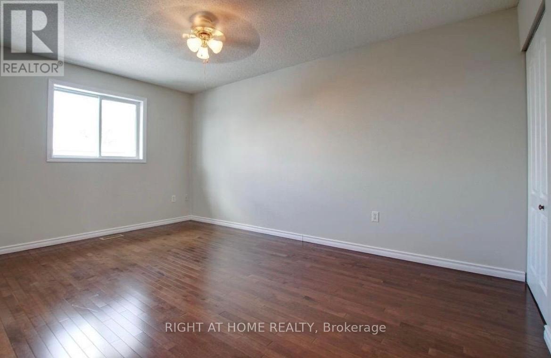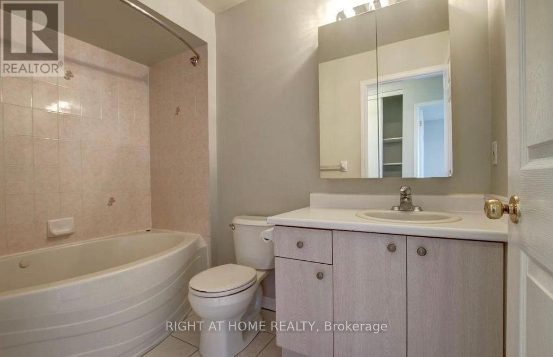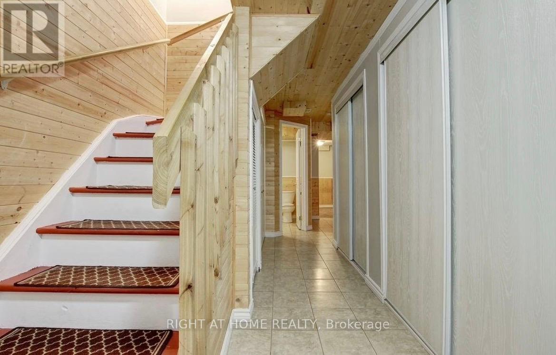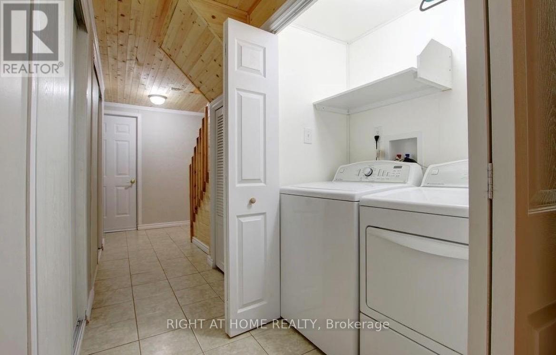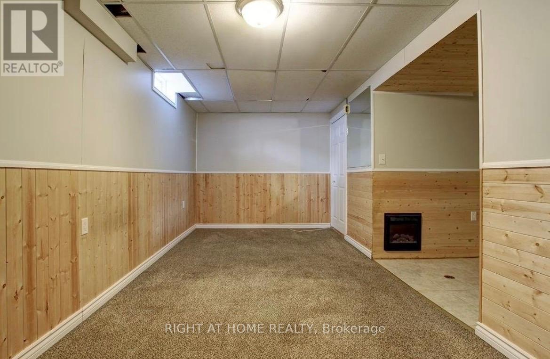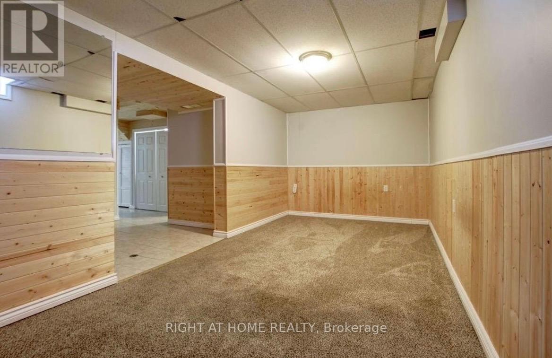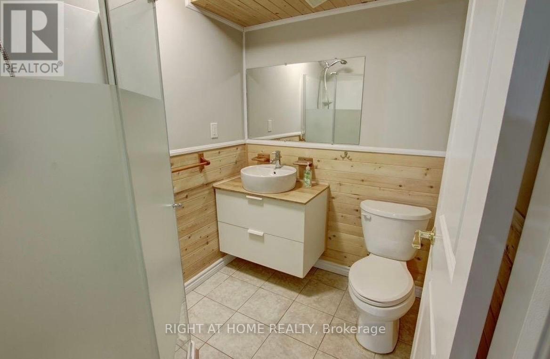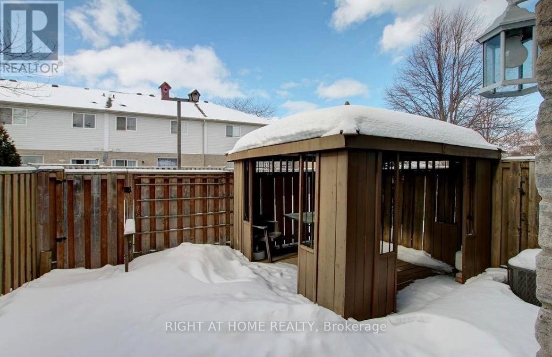43 - 104 Frances Avenue Hamilton, Ontario L8E 5W9
3 Bedroom
3 Bathroom
1,200 - 1,399 ft2
Fireplace
Central Air Conditioning
Other
$2,799 Monthly
Lakeshore Ravine: Lakefront TownhomeBright, spacious 3 Bed, 3 Bath townhome steps from the lake and trails.Features: Modern kitchen (SS appliances, granite), hardwood floors, two fireplaces, and a private deck with a gazebo.Exceptional location: Close to Confederation GO, highway access, Costco, Walmart, and parks.Move-in ready Oct 01! Easy showing ! (id:24801)
Property Details
| MLS® Number | X12442732 |
| Property Type | Single Family |
| Community Name | Lakeshore |
| Community Features | Pets Not Allowed |
| Equipment Type | Water Heater |
| Parking Space Total | 2 |
| Rental Equipment Type | Water Heater |
Building
| Bathroom Total | 3 |
| Bedrooms Above Ground | 3 |
| Bedrooms Total | 3 |
| Appliances | Garage Door Opener Remote(s) |
| Basement Development | Finished |
| Basement Type | N/a (finished) |
| Cooling Type | Central Air Conditioning |
| Exterior Finish | Shingles |
| Fireplace Present | Yes |
| Heating Type | Other |
| Stories Total | 2 |
| Size Interior | 1,200 - 1,399 Ft2 |
| Type | Row / Townhouse |
Parking
| Attached Garage | |
| Garage |
Land
| Acreage | No |
Rooms
| Level | Type | Length | Width | Dimensions |
|---|---|---|---|---|
| Main Level | Kitchen | 2.39 m | 3 m | 2.39 m x 3 m |
| Main Level | Living Room | 3.54 m | 5 m | 3.54 m x 5 m |
| Upper Level | Primary Bedroom | 2.9 m | 3.7 m | 2.9 m x 3.7 m |
| Upper Level | Bedroom 2 | 2.9 m | 3.2 m | 2.9 m x 3.2 m |
| Upper Level | Bedroom 3 | 2.8 m | 4.3 m | 2.8 m x 4.3 m |
https://www.realtor.ca/real-estate/28947446/43-104-frances-avenue-hamilton-lakeshore-lakeshore
Contact Us
Contact us for more information
Rigchock Tenzin
Salesperson
Right At Home Realty
(416) 391-3232
(416) 391-0319
www.rightathomerealty.com/


