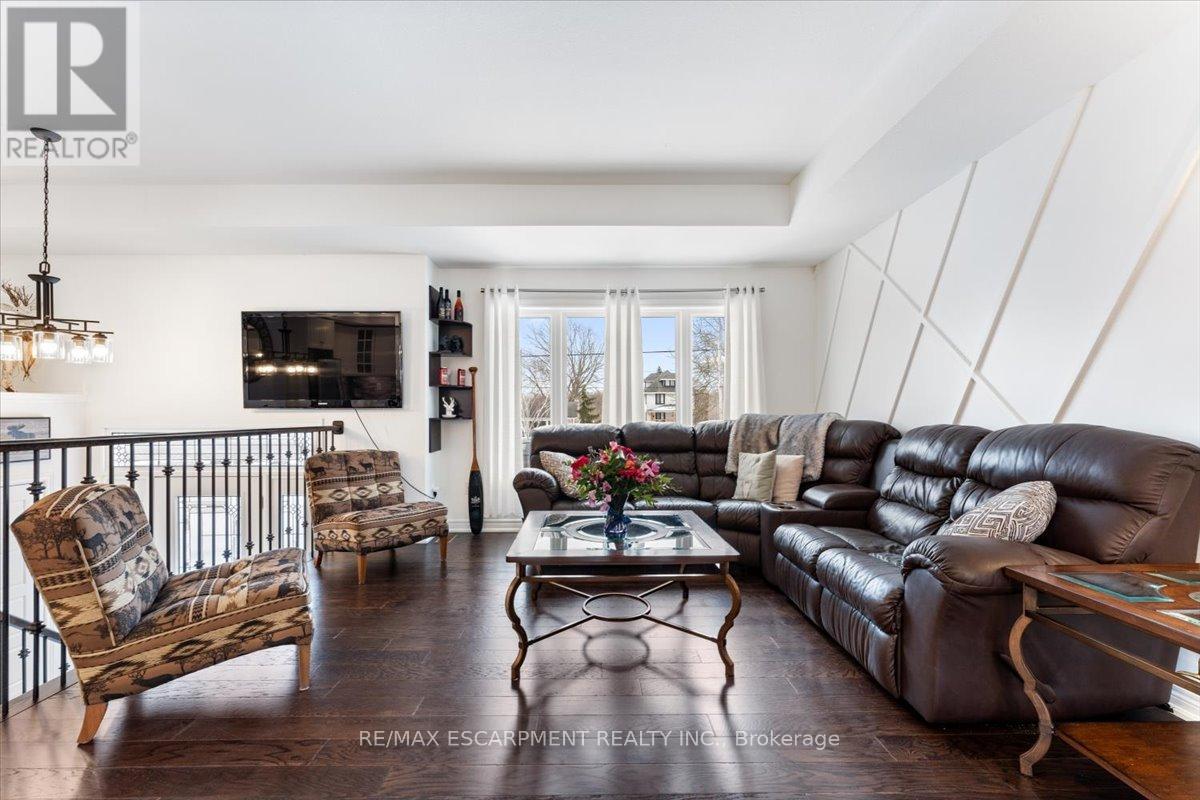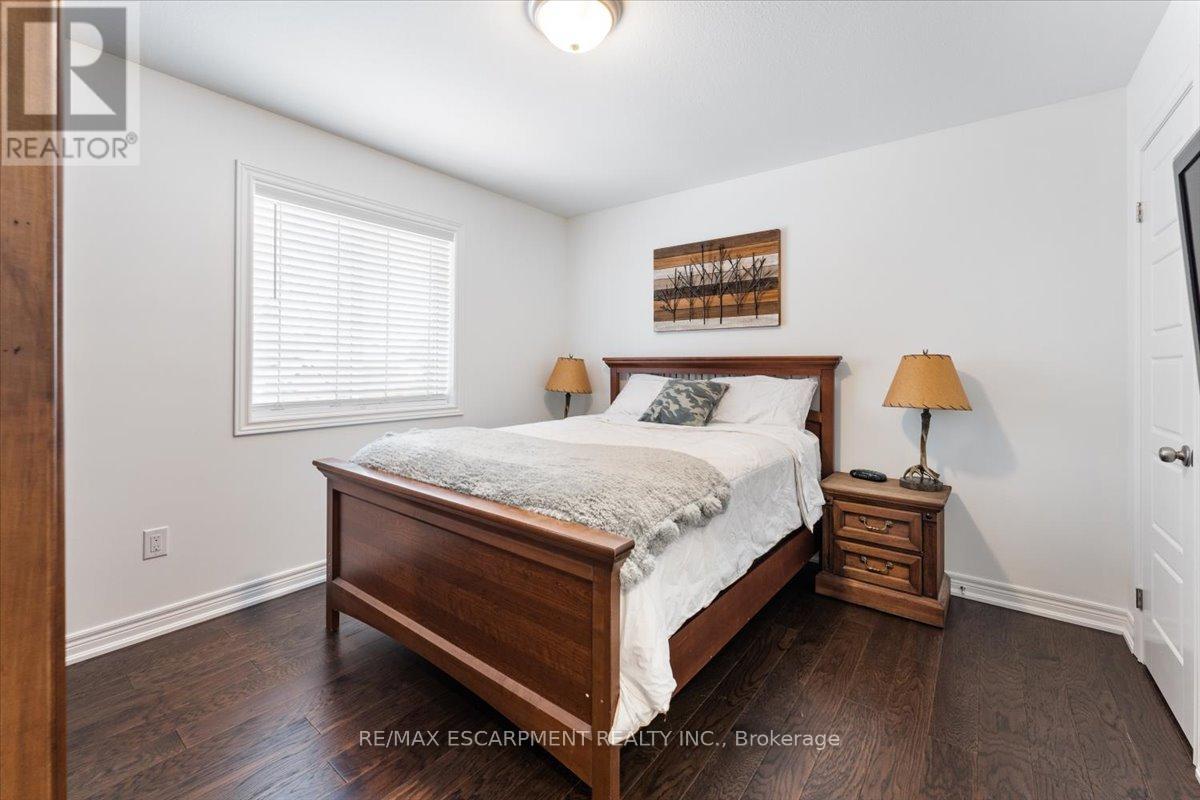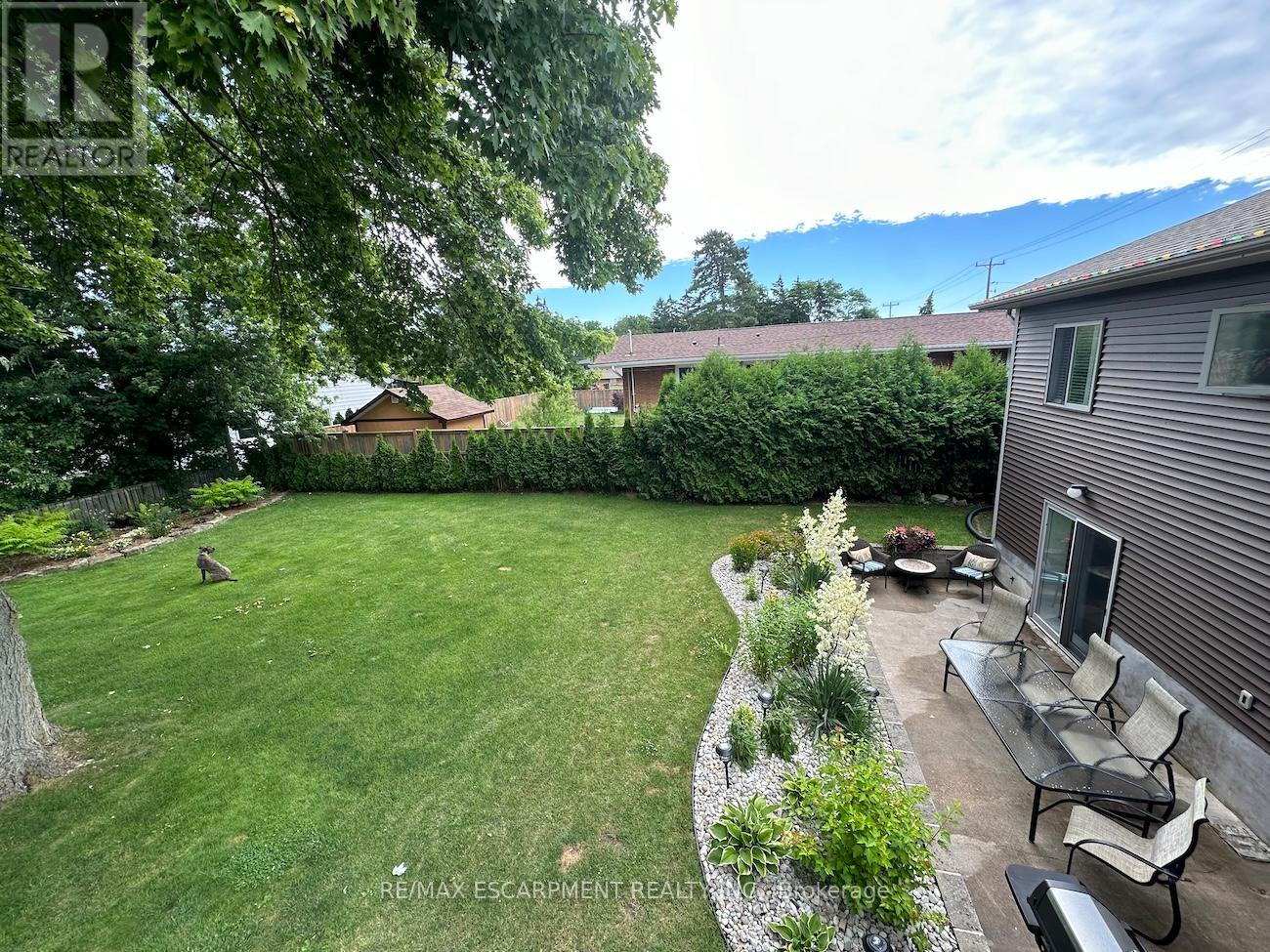429 Barrick Road Port Colborne, Ontario L3K 4B8
$850,000
Rare Opportunity in the desirable Hawthorne Park neighborhood Space, Style & Income Potential! Welcome to your dream home! This custom-built 2016 raised bungalow offers the perfect blend of comfort, functionality, & financial opportunity. Situated on an expansive 80' x 140' lot (1/4 acre), this versatile 5-bedroom, 2-bathroom home is ideal for multi-generational living or generating rental income. What sets this home apart is the private in-law suite, complete with its own separate front entrance. This space includes two spacious bedrooms, a cozy living room with a walk-out to the backyard patio, a full kitchen & dining area, its own laundry, & a 3 pc bathroom. The main floor offers stylish, open-concept living, designed for entertaining with a bright living room, dining area, & a modern kitchen featuring under-mount lighting, Corian countertops, soft-close drawers, & a double sink overlooking your private backyard. Comfort & convenience are prioritized with three generously sized bedrooms & a 4 pc bathroom with stacked laundry facilities right on the main floor. Step outside to your fully fenced, oversized backyard - a blank canvas ready for your personal touch. Whether it's summer barbecues on the deck, gardening, or creating a play area, the possibilities are endless. The attached 1.5-car garage provides drive-thru access to the backyard, offering storage & ease of access. This home has been thoughtfully maintained & features LED lighting throughout, an on-demand hot water system, & 200 Amp service for energy efficiency. Located just two minutes from shopping & daily conveniences, five minutes from the scenic Nickel Beach, & thirteen minutes from Long Beach, this home offers both comfort & an unbeatable location. Homes like this don't come around often. Whether you're looking for a family-friendly layout, rental potential, or simply more space to live & grow, this home offers it all. This is a rare find that offers space, functionality, & value all in one. (id:24801)
Property Details
| MLS® Number | X11962853 |
| Property Type | Single Family |
| Amenities Near By | Marina, Park, Schools |
| Community Features | School Bus |
| Features | Flat Site, Carpet Free, Sump Pump, In-law Suite |
| Parking Space Total | 5 |
| Structure | Deck, Patio(s) |
Building
| Bathroom Total | 2 |
| Bedrooms Above Ground | 3 |
| Bedrooms Below Ground | 2 |
| Bedrooms Total | 5 |
| Appliances | Garage Door Opener Remote(s), Water Heater - Tankless, Water Heater, Dryer, Garage Door Opener, Microwave, Refrigerator, Stove, Washer, Window Coverings |
| Architectural Style | Raised Bungalow |
| Basement Development | Finished |
| Basement Features | Separate Entrance, Walk Out |
| Basement Type | N/a (finished) |
| Construction Style Attachment | Detached |
| Cooling Type | Central Air Conditioning, Air Exchanger |
| Exterior Finish | Stone, Vinyl Siding |
| Foundation Type | Concrete |
| Heating Fuel | Natural Gas |
| Heating Type | Forced Air |
| Stories Total | 1 |
| Size Interior | 2,000 - 2,500 Ft2 |
| Type | House |
| Utility Water | Municipal Water |
Parking
| Attached Garage |
Land
| Acreage | No |
| Land Amenities | Marina, Park, Schools |
| Sewer | Sanitary Sewer |
| Size Depth | 140 Ft |
| Size Frontage | 80 Ft |
| Size Irregular | 80 X 140 Ft |
| Size Total Text | 80 X 140 Ft |
| Surface Water | Lake/pond |
Rooms
| Level | Type | Length | Width | Dimensions |
|---|---|---|---|---|
| Basement | Bedroom | 3.35 m | 2.74 m | 3.35 m x 2.74 m |
| Basement | Bedroom | 3.35 m | 2.74 m | 3.35 m x 2.74 m |
| Basement | Kitchen | 6.1 m | 3.35 m | 6.1 m x 3.35 m |
| Basement | Bathroom | Measurements not available | ||
| Basement | Living Room | 4.57 m | 3.35 m | 4.57 m x 3.35 m |
| Ground Level | Living Room | 4.42 m | 4.11 m | 4.42 m x 4.11 m |
| Ground Level | Dining Room | 7.16 m | 3.05 m | 7.16 m x 3.05 m |
| Ground Level | Kitchen | 7.16 m | 3.05 m | 7.16 m x 3.05 m |
| Ground Level | Bathroom | Measurements not available | ||
| Ground Level | Primary Bedroom | 3.66 m | 3.35 m | 3.66 m x 3.35 m |
| Ground Level | Bedroom | 3.66 m | 3.05 m | 3.66 m x 3.05 m |
| Ground Level | Bedroom | 3.35 m | 2.74 m | 3.35 m x 2.74 m |
Utilities
| Cable | Installed |
| Sewer | Installed |
https://www.realtor.ca/real-estate/27893760/429-barrick-road-port-colborne
Contact Us
Contact us for more information
David Boersma
Broker
(866) 778-8990
www.davidboersma.ca/
www.facebook.com/OntarioRealEstateBroker
www.linkedin.com/in/davidemersonboersma/
860 Queenston Rd #4b
Hamilton, Ontario L8G 4A8
(905) 545-1188
(905) 664-2300





















































