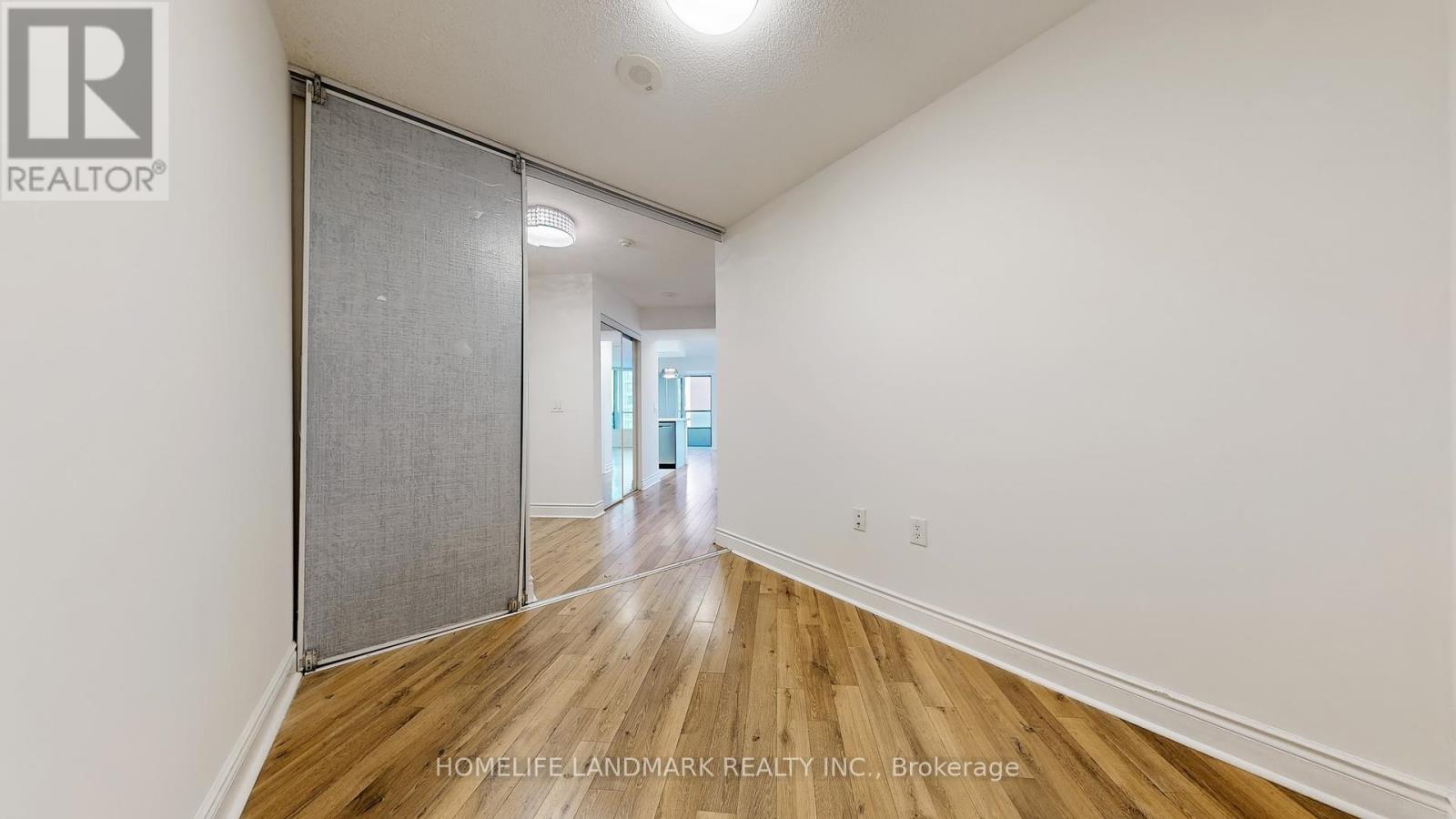429 - 500 Doris Avenue Toronto, Ontario M2N 0C1
3 Bedroom
2 Bathroom
899.9921 - 998.9921 sqft
Indoor Pool
Central Air Conditioning
Forced Air
$839,000Maintenance, Water, Common Area Maintenance, Insurance, Parking
$739.55 Monthly
Maintenance, Water, Common Area Maintenance, Insurance, Parking
$739.55 MonthlyExperience luxury living at TRIDEL Grand Triumph 2! This sun-filled corner unit boasts unobstructed west views and nearly 1,000 sqft of space with 2 beds and 2 baths. The versatile den with doors is ideal for an office or guest room. Enjoy an open kitchen with a breakfast bar flowing into the living area. Situated in North York, it's minutes from Finch Subway, shopping, dining, and Hwy 401. Includes 1 parking and 1 locker. Amenities feature an indoor pool, gym, rooftop terrace with BBQ, and more. Motivated seller! (id:24801)
Property Details
| MLS® Number | C9271599 |
| Property Type | Single Family |
| Community Name | Willowdale East |
| AmenitiesNearBy | Park, Public Transit, Schools, Hospital |
| CommunityFeatures | Pet Restrictions |
| Features | Balcony, Carpet Free, In Suite Laundry |
| ParkingSpaceTotal | 1 |
| PoolType | Indoor Pool |
Building
| BathroomTotal | 2 |
| BedroomsAboveGround | 2 |
| BedroomsBelowGround | 1 |
| BedroomsTotal | 3 |
| Amenities | Exercise Centre, Party Room, Security/concierge, Visitor Parking, Storage - Locker |
| CoolingType | Central Air Conditioning |
| ExteriorFinish | Concrete |
| FlooringType | Laminate, Ceramic |
| HeatingFuel | Electric |
| HeatingType | Forced Air |
| SizeInterior | 899.9921 - 998.9921 Sqft |
| Type | Apartment |
Parking
| Underground |
Land
| Acreage | No |
| LandAmenities | Park, Public Transit, Schools, Hospital |
Rooms
| Level | Type | Length | Width | Dimensions |
|---|---|---|---|---|
| Flat | Living Room | 3.38 m | 6.43 m | 3.38 m x 6.43 m |
| Flat | Dining Room | 3.38 m | 6.43 m | 3.38 m x 6.43 m |
| Flat | Kitchen | 2.59 m | 2.78 m | 2.59 m x 2.78 m |
| Flat | Primary Bedroom | 3.28 m | 4.27 m | 3.28 m x 4.27 m |
| Flat | Bedroom 2 | 3.09 m | 3.28 m | 3.09 m x 3.28 m |
| Flat | Den | 2.34 m | 2.88 m | 2.34 m x 2.88 m |
| Flat | Foyer | 1.2 m | 2.99 m | 1.2 m x 2.99 m |
Interested?
Contact us for more information
Jessie Hu
Salesperson
Homelife Landmark Realty Inc.
7240 Woodbine Ave Unit 103
Markham, Ontario L3R 1A4
7240 Woodbine Ave Unit 103
Markham, Ontario L3R 1A4









































