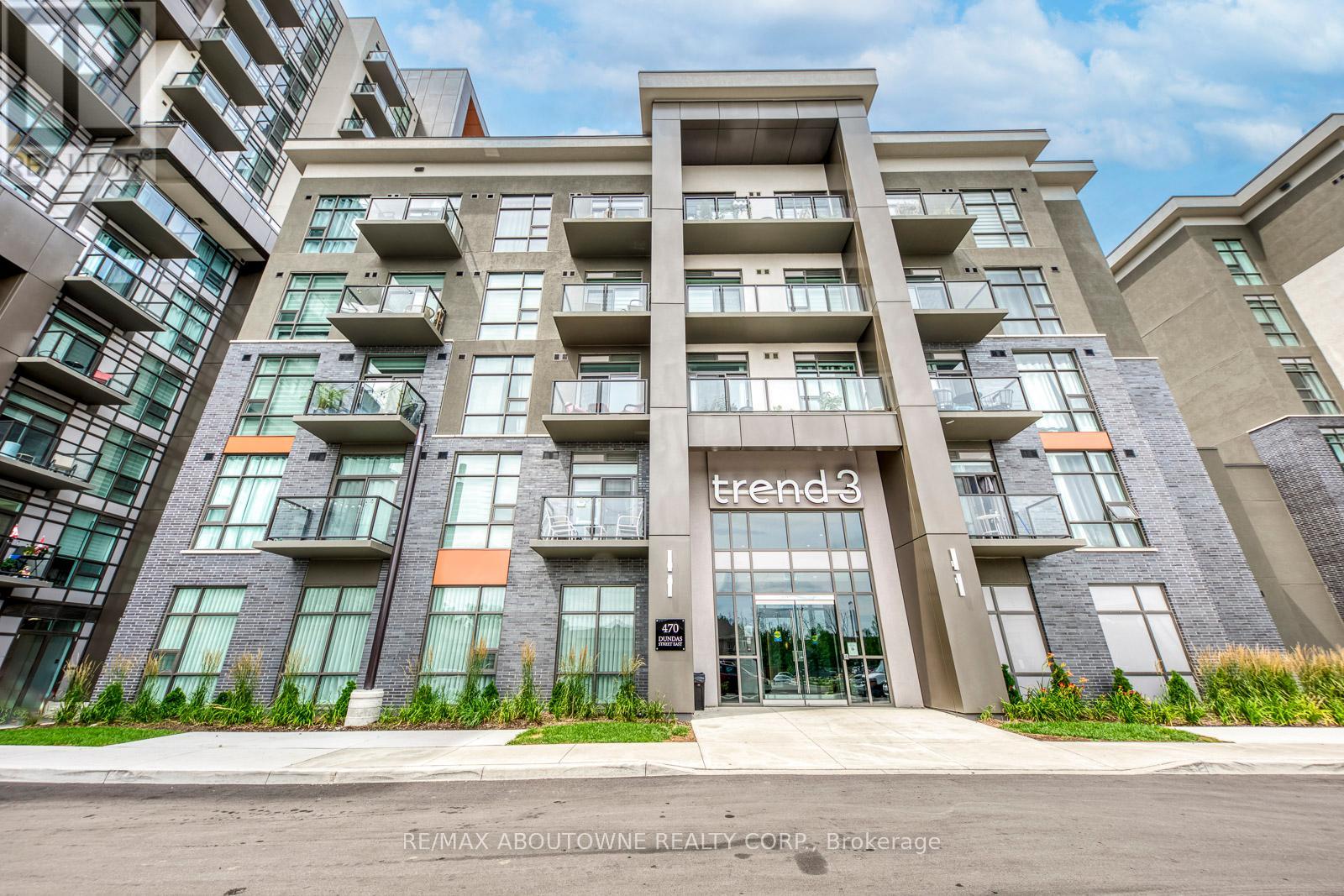429 - 470 Dundas Street E Hamilton, Ontario L8B 2A6
$469,000Maintenance, Parking
$451.76 Monthly
Maintenance, Parking
$451.76 MonthlyTWO UNDERGROUND PARKING SPOTS!!! Welcome to this stunning, 2024 built | 747 sqft + 38 sqft balcony |1-bedroom + den condo in the highly sought-after Trend Living 3 community. Offering stylish, open-concept living, this suite features soaring 9-foot ceilings, wide-plank vinyl flooring throughout, and a versatile den that can easily be transformed into a home office. Enjoy the modern kitchen with stainless steel appliances, backsplash, pendant lights, and in-suite laundry, plus a private enclosed balcony with unobstructed views The spacious bedroom includes a walk-in closet and a ceiling-height window for abundant natural light. This rare offering includes TWO underground parking spots and a storage locker on the same level for ultimate convenience. With energy-efficient geothermal heating and cooling, your monthly utility costs stay low. Trend Living 3 offers exceptional amenities, including a fitness centre, rooftop terraces with BBQ areas, stylish party rooms, secure parcel lockers, and bike storage. Located in the vibrant Waterdown communityjust minutes from downtown Burlington, Aldershot GO Station, and a 20-minute drive to Mississaugathis home blends luxury, location, and lifestyle. Dont miss this opportunity, schedule your private tour today! (id:24801)
Property Details
| MLS® Number | X12315289 |
| Property Type | Single Family |
| Community Name | Waterdown |
| Community Features | Pet Restrictions |
| Features | Balcony, Carpet Free, In Suite Laundry |
| Parking Space Total | 2 |
Building
| Bathroom Total | 1 |
| Bedrooms Above Ground | 1 |
| Bedrooms Below Ground | 1 |
| Bedrooms Total | 2 |
| Amenities | Storage - Locker |
| Appliances | Dishwasher, Dryer, Stove, Washer, Window Coverings, Refrigerator |
| Cooling Type | Central Air Conditioning, Ventilation System |
| Exterior Finish | Concrete Block |
| Heating Type | Forced Air |
| Size Interior | 700 - 799 Ft2 |
| Type | Apartment |
Parking
| Underground | |
| Garage |
Land
| Acreage | No |
Rooms
| Level | Type | Length | Width | Dimensions |
|---|---|---|---|---|
| Main Level | Bedroom | 4.11 m | 2.69 m | 4.11 m x 2.69 m |
| Main Level | Kitchen | 2.39 m | 2.34 m | 2.39 m x 2.34 m |
| Main Level | Great Room | 5.13 m | 3.45 m | 5.13 m x 3.45 m |
| Main Level | Den | 2.59 m | 2.29 m | 2.59 m x 2.29 m |
https://www.realtor.ca/real-estate/28670415/429-470-dundas-street-e-hamilton-waterdown-waterdown
Contact Us
Contact us for more information
Esther Huang
Broker
1235 North Service Rd W #100d
Oakville, Ontario L6M 3G5
(905) 338-9000





































