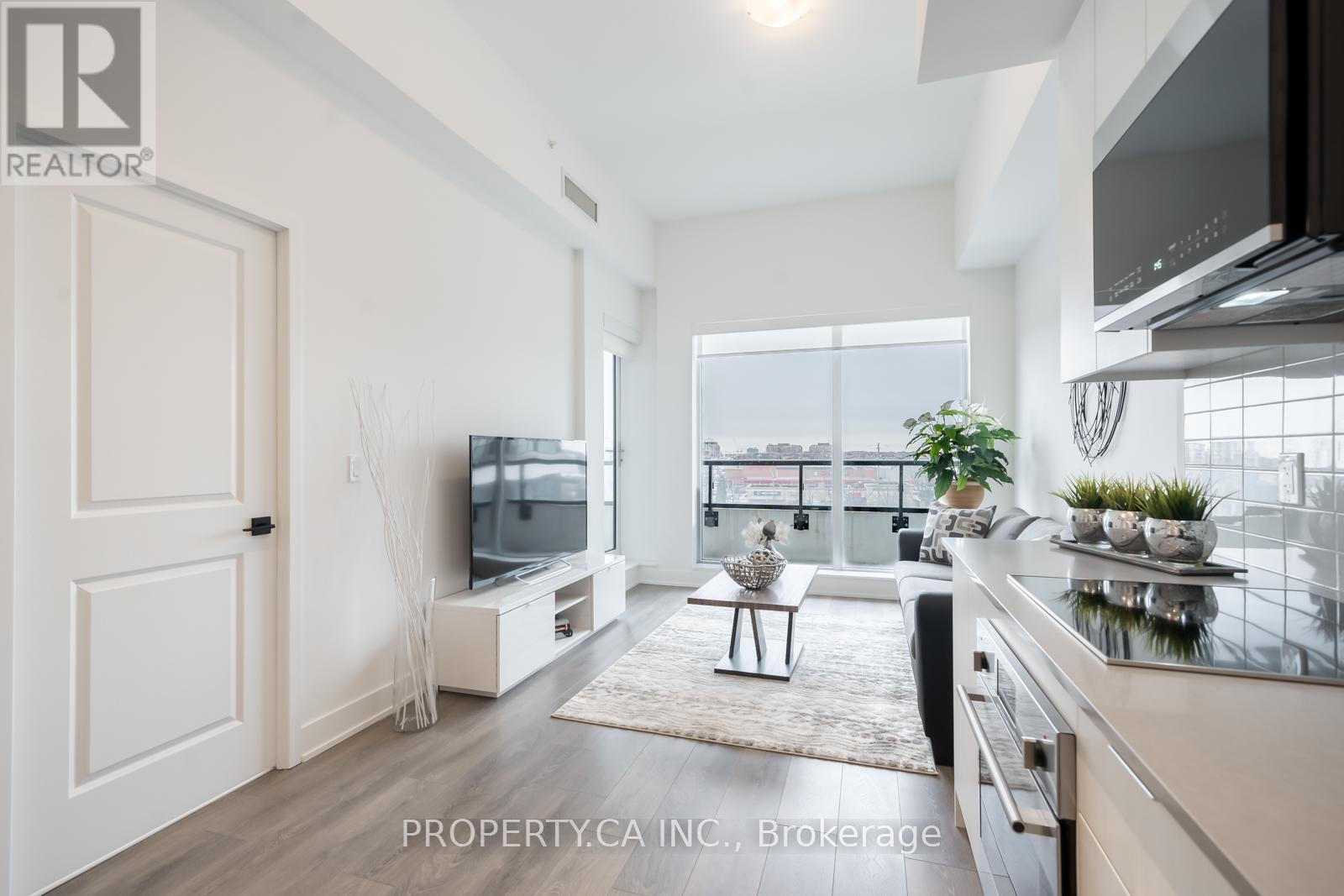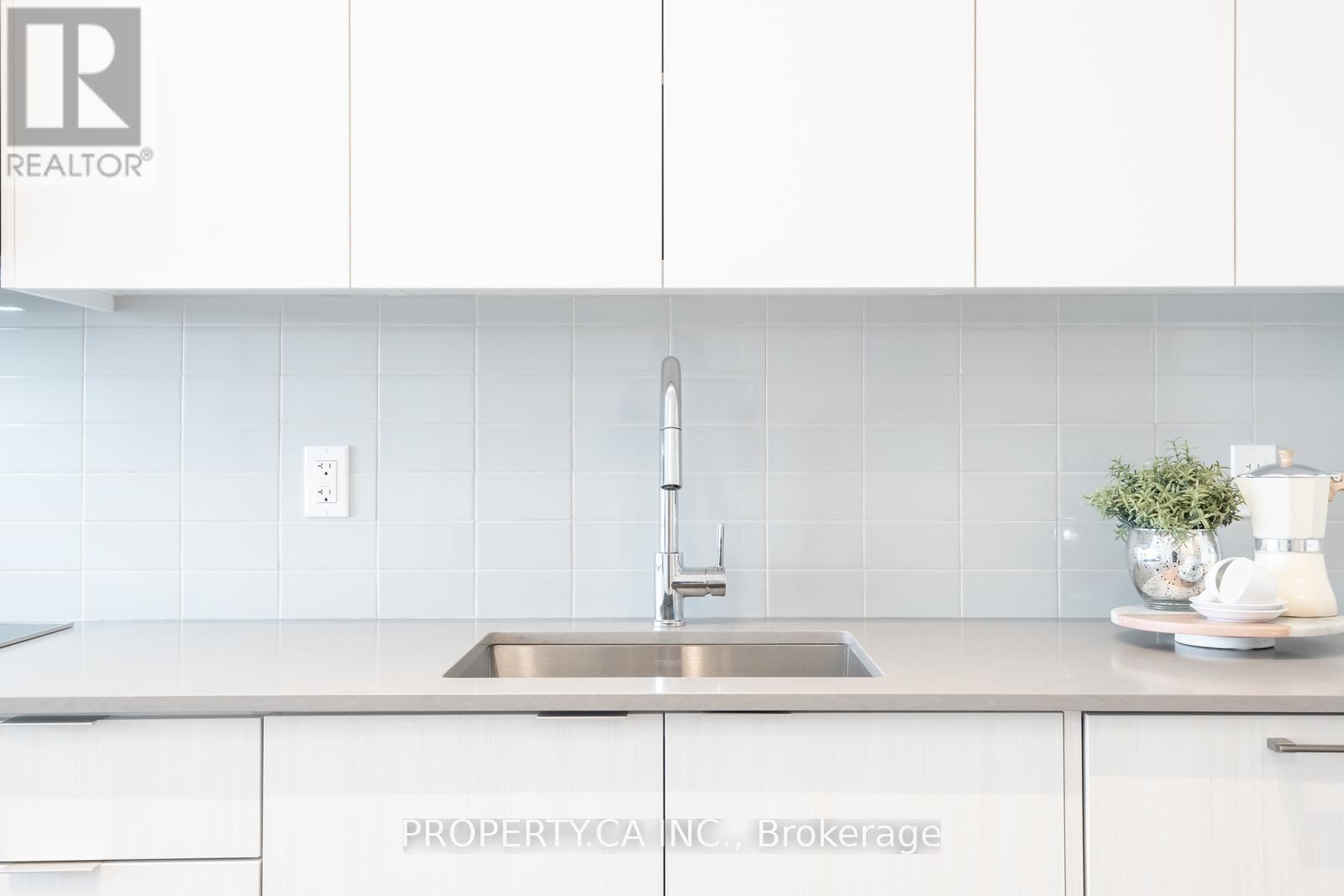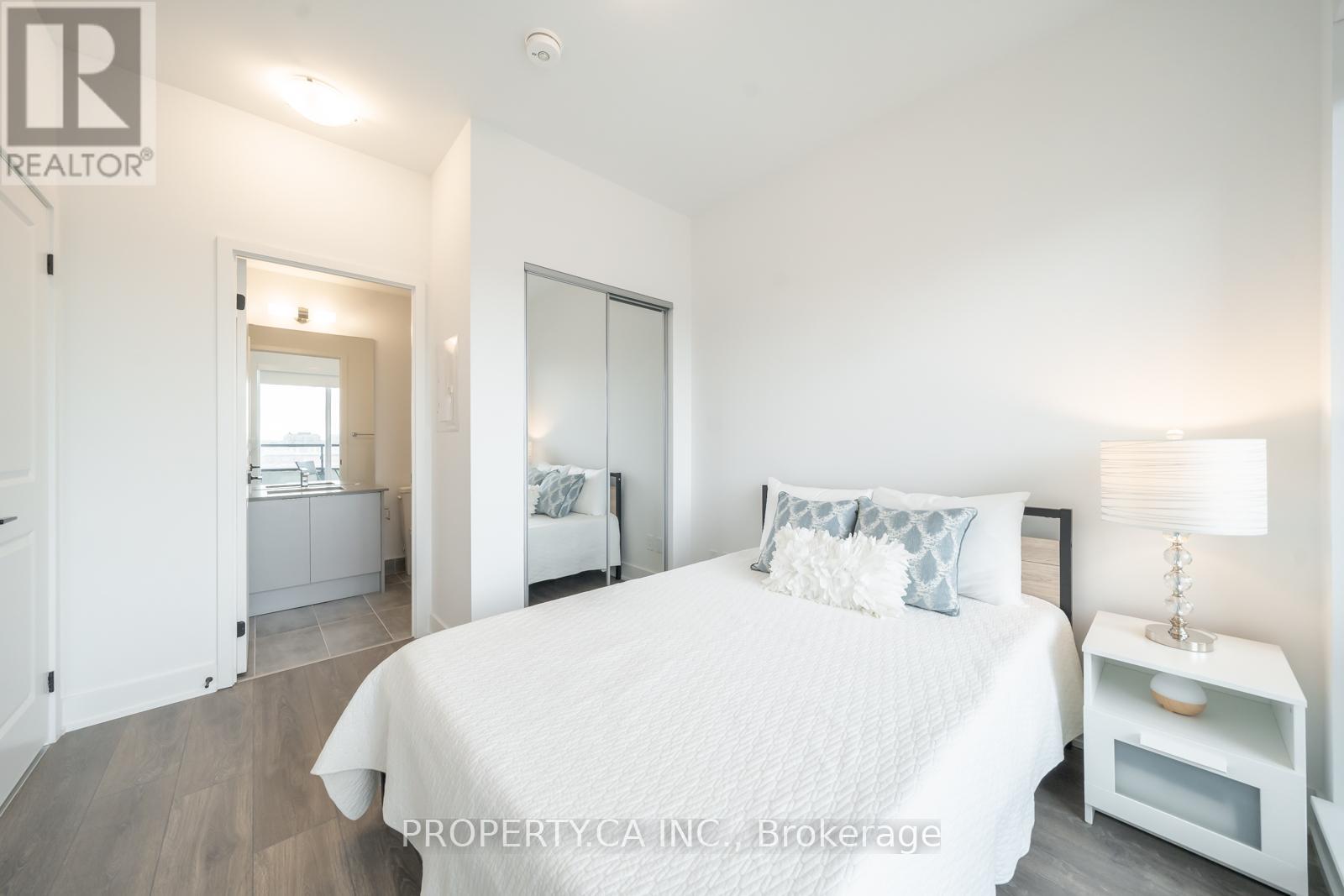427 - 2485 Taunton Road Oakville, Ontario L6H 3R8
$658,888Maintenance, Heat, Common Area Maintenance, Insurance, Parking
$549.79 Monthly
Maintenance, Heat, Common Area Maintenance, Insurance, Parking
$549.79 MonthlyWelcome To Oak & Co. The Most Iconic Building Of Oakvilles Uptown Core! This Exceptional Condo Boasts 2 Spacious Bedrooms And 2 Sleek, Modern Bathrooms, Thoughtfully Crafted For Both Style And Comfort. Highlights Include Soaring 11-Foot Ceilings, Laminate Flooring Throughout, And Stainless Steel Appliances, Adding A Touch Of Sophistication To Your Everyday Living.Located At The Bustling Intersection Of Trafalgar Road And Dundas Street East, This Address Places You Steps Away From Charming Cafes, Diverse Restaurants, Serene Parks, And Top-Rated Schools, Sheridan College, The New Oakville Trafalgar Memorial Hospital, And The Uptown Bus Terminal Are Just Moments Away, Ensuring Unmatched Convenience. Plus, Youll Enjoy Quick Access To Highway 403 & 407, The Oakville Go Station, And A Wide Range Of Grocery Stores And Dining Destinations. Ideal For Downsizers Or First-Time Homeowners, This Is A Rare Opportunity In Oakvilles Most Sought-After Community! LiveYour Best Life At Oak & Co.! **** EXTRAS **** The Buildings Luxurious Amenities Includes A Chefs Table And Wine Tasting Room, BBQ Terrace, Fitness Centre, Pool, And A Pilates Room, Offering The Perfect Balance Of Relaxation And Entertainment. (id:24801)
Property Details
| MLS® Number | W11950765 |
| Property Type | Single Family |
| Community Name | Uptown Core |
| Amenities Near By | Hospital, Public Transit |
| Community Features | Pet Restrictions |
| Features | Ravine |
| Parking Space Total | 1 |
| View Type | View |
Building
| Bathroom Total | 2 |
| Bedrooms Above Ground | 2 |
| Bedrooms Total | 2 |
| Amenities | Security/concierge, Exercise Centre, Recreation Centre, Storage - Locker |
| Cooling Type | Central Air Conditioning |
| Exterior Finish | Brick |
| Flooring Type | Laminate |
| Heating Fuel | Natural Gas |
| Heating Type | Forced Air |
| Size Interior | 600 - 699 Ft2 |
| Type | Apartment |
Parking
| Underground |
Land
| Acreage | No |
| Land Amenities | Hospital, Public Transit |
Rooms
| Level | Type | Length | Width | Dimensions |
|---|---|---|---|---|
| Flat | Living Room | 3.25 m | 3.18 m | 3.25 m x 3.18 m |
| Flat | Kitchen | 3.96 m | 2.97 m | 3.96 m x 2.97 m |
| Flat | Primary Bedroom | 3.43 m | 2.92 m | 3.43 m x 2.92 m |
| Flat | Bedroom 2 | 2.49 m | 2.46 m | 2.49 m x 2.46 m |
https://www.realtor.ca/real-estate/27866334/427-2485-taunton-road-oakville-uptown-core-uptown-core
Contact Us
Contact us for more information
Andy Edoo
Salesperson
www.andyedoo.ca/
3 Robert Speck Pkwy #100
Mississauga, Ontario L4Z 2G5
(416) 583-1660
(416) 583-1661











































