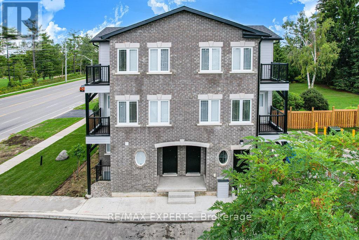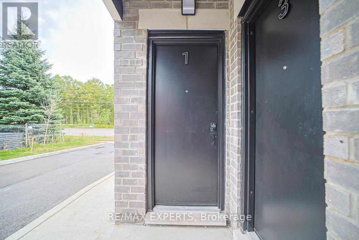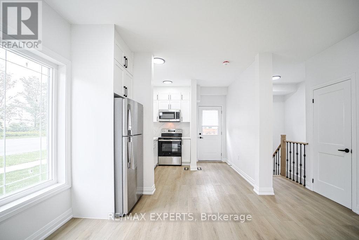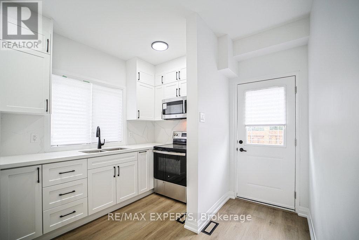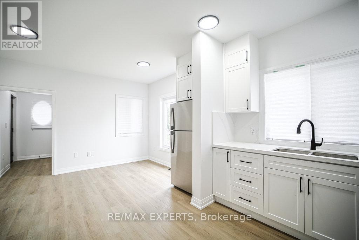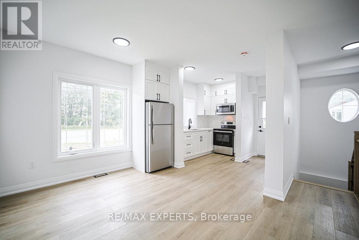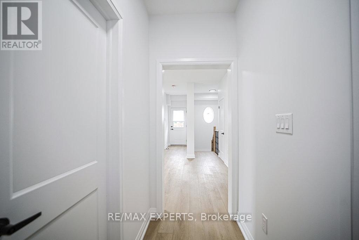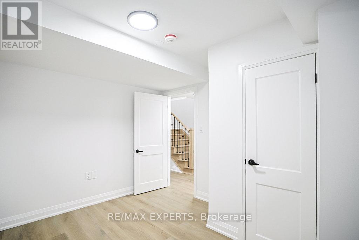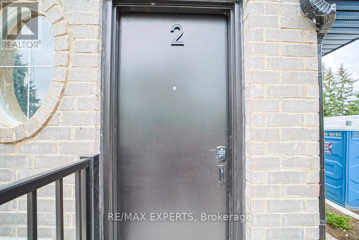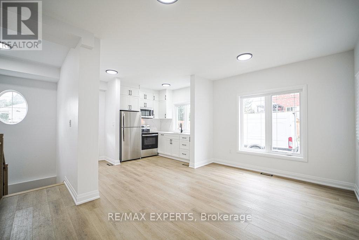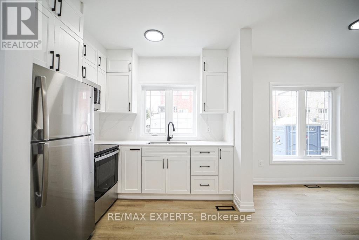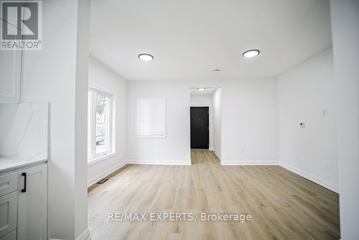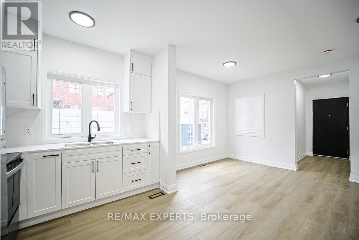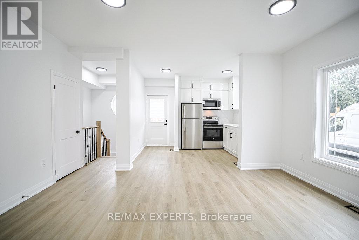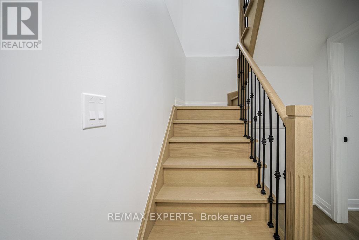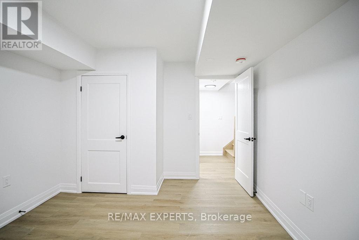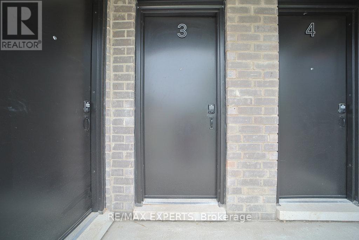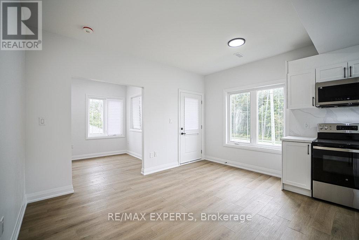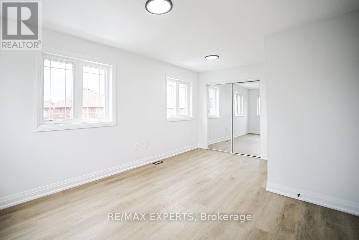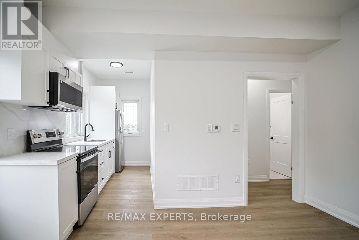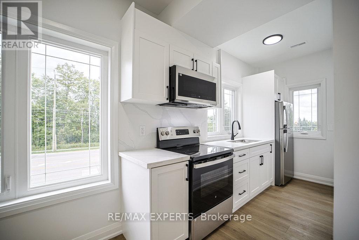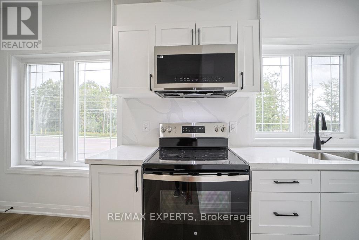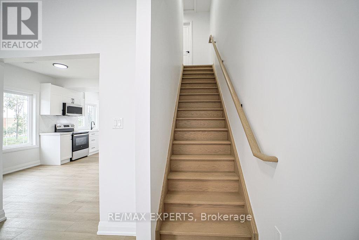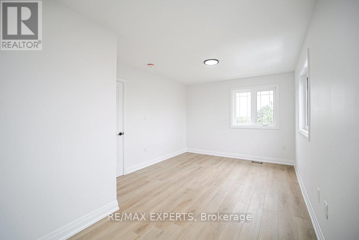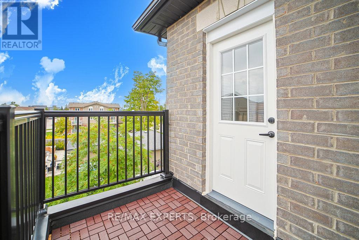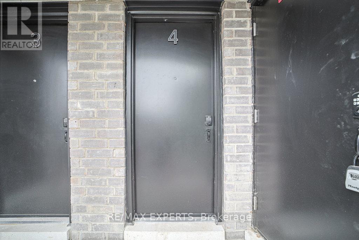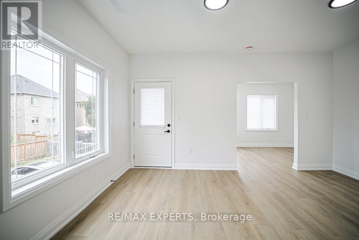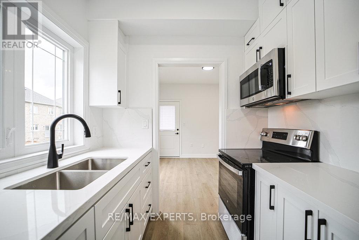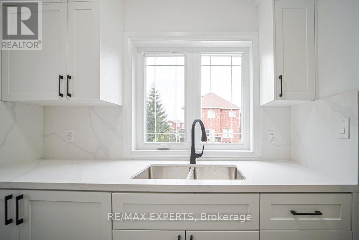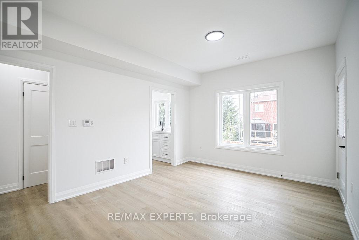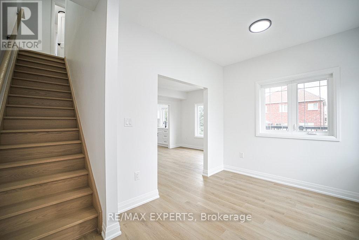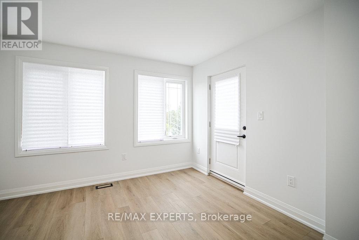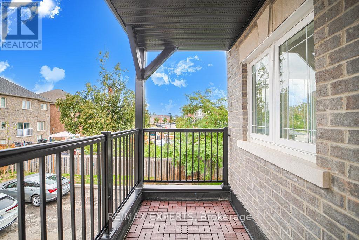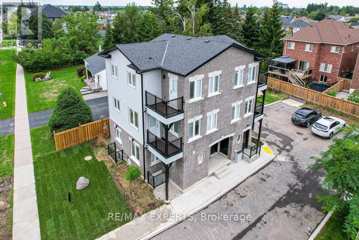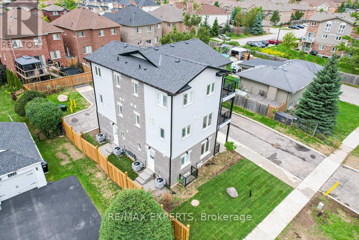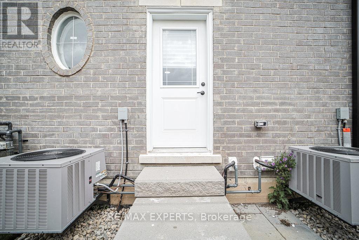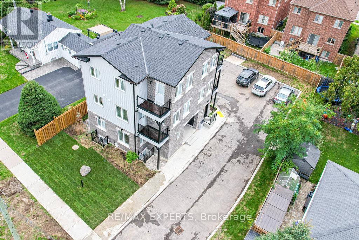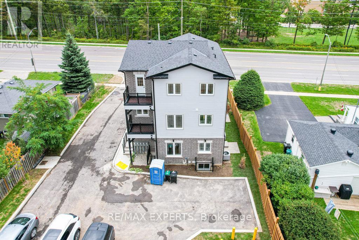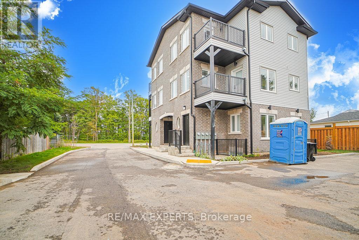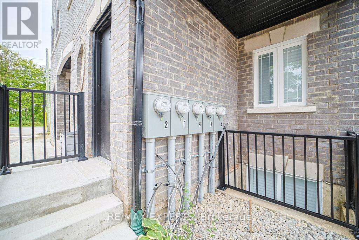426 Veterans Drive Barrie, Ontario L4N 9G9
$2,198,000
Rare Investment Opportunity in Barrie! Nestled in the heart of Barrie, 426 Veterans Drive presents a brand-new, purpose-built fourplex offering exceptional income potential. This modern fourplex features four spacious two-bedroom, two-bathroom suites, each with a sleek kitchen boasting stone countertops, engineered wood flooring, in-suite laundry, and a private balcony. These four independent units are all separately metered, each with its own air conditioner and furnace. Whether you're expanding your investment portfolio or considering a multi-generational residence, this turnkey property is a rare find. Don't miss your chance to secure ahigh-performing asset in a sought-after neighbourhood right across the street from Trillium Woods P.S. Never lived in and entirely vacant, the property is ready to set market rents. (id:24801)
Property Details
| MLS® Number | S12392011 |
| Property Type | Multi-family |
| Community Name | Holly |
| Features | Carpet Free |
| Parking Space Total | 6 |
Building
| Bathroom Total | 8 |
| Bedrooms Above Ground | 8 |
| Bedrooms Total | 8 |
| Age | New Building |
| Appliances | Stove, Refrigerator |
| Basement Development | Finished |
| Basement Type | N/a (finished) |
| Cooling Type | Central Air Conditioning |
| Exterior Finish | Aluminum Siding, Brick |
| Flooring Type | Laminate |
| Foundation Type | Concrete |
| Half Bath Total | 4 |
| Heating Fuel | Natural Gas |
| Heating Type | Forced Air |
| Stories Total | 3 |
| Size Interior | 2,500 - 3,000 Ft2 |
| Type | Fourplex |
| Utility Water | Municipal Water |
Parking
| No Garage |
Land
| Acreage | No |
| Sewer | Sanitary Sewer |
| Size Frontage | 72 Ft ,6 In |
| Size Irregular | 72.5 Ft ; 72.59 Ft X 103.37 Ft X 72.64 Ft X 103 |
| Size Total Text | 72.5 Ft ; 72.59 Ft X 103.37 Ft X 72.64 Ft X 103|under 1/2 Acre |
Rooms
| Level | Type | Length | Width | Dimensions |
|---|---|---|---|---|
| Second Level | Great Room | 4.2 m | 3.41 m | 4.2 m x 3.41 m |
| Second Level | Great Room | 4.81 m | 3.42 m | 4.81 m x 3.42 m |
| Second Level | Kitchen | 1.68 m | 3.54 m | 1.68 m x 3.54 m |
| Second Level | Kitchen | 2.29 m | 2.49 m | 2.29 m x 2.49 m |
| Third Level | Primary Bedroom | 2.81 m | 5.23 m | 2.81 m x 5.23 m |
| Third Level | Primary Bedroom | 3.25 m | 5.27 m | 3.25 m x 5.27 m |
| Third Level | Bedroom 2 | 3.74 m | 4.02 m | 3.74 m x 4.02 m |
| Third Level | Bedroom 2 | 3.2 m | 4.05 m | 3.2 m x 4.05 m |
| Basement | Primary Bedroom | 3.05 m | 3.53 m | 3.05 m x 3.53 m |
| Basement | Primary Bedroom | 3.72 m | 3.39 m | 3.72 m x 3.39 m |
| Basement | Bedroom 2 | 3.1 m | 2.36 m | 3.1 m x 2.36 m |
| Basement | Bedroom 2 | 3.72 m | 2.52 m | 3.72 m x 2.52 m |
| Ground Level | Kitchen | 3.1 m | 2.81 m | 3.1 m x 2.81 m |
| Ground Level | Kitchen | 3.72 m | 2.78 m | 3.72 m x 2.78 m |
| Ground Level | Great Room | 4.2 m | 4.2 m | 4.2 m x 4.2 m |
| Ground Level | Great Room | 4.81 m | 3.72 m | 4.81 m x 3.72 m |
Utilities
| Cable | Available |
| Electricity | Available |
| Sewer | Available |
https://www.realtor.ca/real-estate/28837359/426-veterans-drive-barrie-holly-holly
Contact Us
Contact us for more information
Alfred Martinelli
Broker
www.thiswayhome.ca/
www.facebook.com/askmartinelli/
twitter.com/askmartinelli/
www.linkedin.com/in/alfredmartinelli
277 Cityview Blvd Unit 16
Vaughan, Ontario L4H 5A4
(905) 499-8800
www.remaxexperts.ca/


