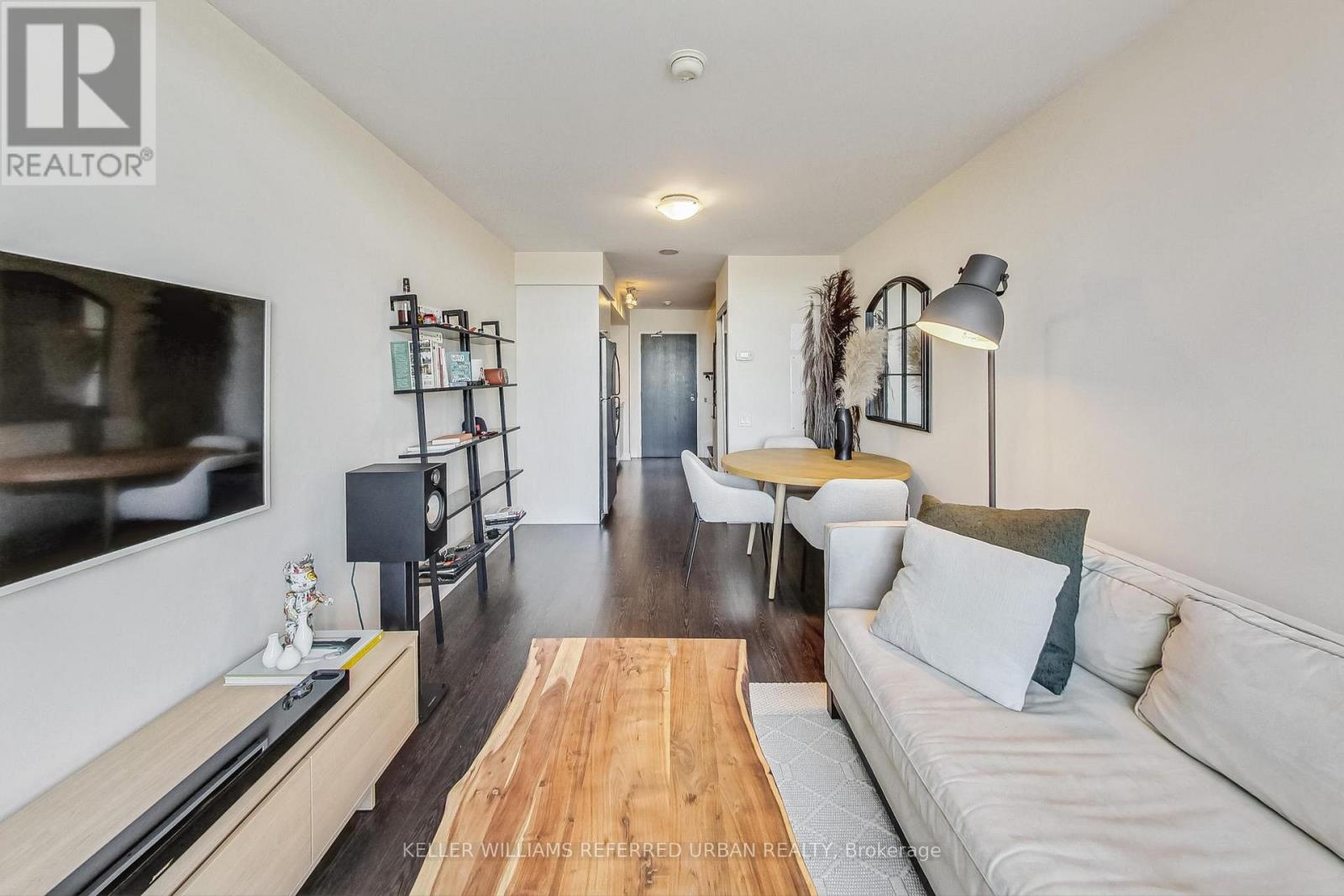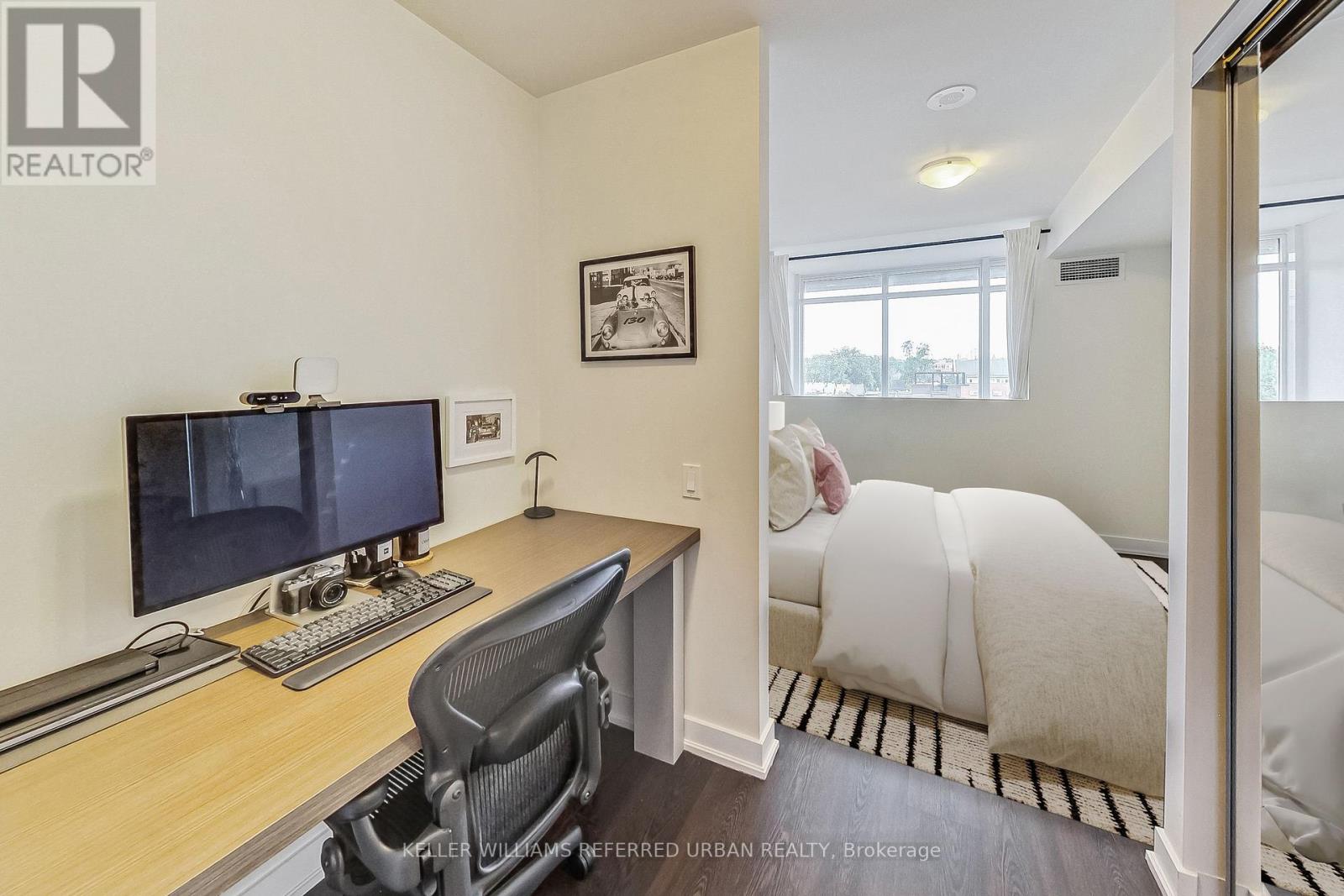426 - 775 King Street W Toronto, Ontario M5V 2K3
$639,900Maintenance, Common Area Maintenance, Insurance, Parking, Water
$402.24 Monthly
Maintenance, Common Area Maintenance, Insurance, Parking, Water
$402.24 MonthlyThrow out everything you think you know about loft livingMinto 775 is set to redefine your expectations. Nestled in the heart of King West, this isn't just another condo; it's a two-story stunner where style meets functionality. With 624 sq. ft. of thoughtfully designed space, this north-facing suite bathes you in natural light minus the streetcar soundtrack. Step inside and feel the difference: soaring ceilings, an airy atmosphere, and a main floor that actually lets you livenot just exist in cramped quarters like those other one-bedroom lofts you've seen. Upstairs, the loft transforms to suit the modern work-from-home lifestyle. A genuine den (yes, a real one) and a spacious bedroom overlooking your living area make the daily grind feel a bit more luxurious. Noise or too much light interfering with your zen? Custom curtains have got you coveredliterally. And let's not gloss over the walk-in closet that's just waiting for your curated wardrobe or sneaker collection. The sleek galley kitchen is all about intelligent design, giving you the freedom to entertain, unwind, or simply kick back. Because let's be honest, with King West's best restaurants and lounges just steps away, your kitchen might just become the most stylish storage space you own. Speaking of steps, Minto 775's private, tucked-away entrance feels like your own secret garden, complete with flowing water features and lush greenerya perfect backdrop for your morning coffee or evening wind-down. Amenities? They've thought of everything. A concierge who knows you (and maybe even your pet) by name, a party room that's actually party-ready, a games room for your competitive side, and a full gym to keep you on your game. You're smack dab in one of Toronto's hottest neighborhoodsclose enough to the action to never miss a beat, yet secluded enough to offer a peaceful retreat. This isn't just a place to live; it's a lifestyle upgrade waiting to happen. **** EXTRAS **** Kitchen bling includes stainless stove, microwave, dishwasher. Stackable washer/dryer handles laundry like a pro. Light fixtures, window coverings (tenant's not included). Modern finishes move in and make it yours! (id:24801)
Property Details
| MLS® Number | C11822073 |
| Property Type | Single Family |
| Community Name | Niagara |
| Community Features | Pet Restrictions |
| Features | Balcony |
| Parking Space Total | 1 |
Building
| Bathroom Total | 1 |
| Bedrooms Above Ground | 1 |
| Bedrooms Below Ground | 1 |
| Bedrooms Total | 2 |
| Amenities | Security/concierge, Recreation Centre, Exercise Centre, Party Room |
| Cooling Type | Central Air Conditioning |
| Exterior Finish | Brick |
| Flooring Type | Hardwood |
| Heating Fuel | Natural Gas |
| Heating Type | Forced Air |
| Stories Total | 2 |
| Size Interior | 600 - 699 Ft2 |
| Type | Apartment |
Parking
| Underground |
Land
| Acreage | No |
Rooms
| Level | Type | Length | Width | Dimensions |
|---|---|---|---|---|
| Main Level | Living Room | 2.9 m | 5.5 m | 2.9 m x 5.5 m |
| Main Level | Dining Room | 2.9 m | 5.5 m | 2.9 m x 5.5 m |
| Main Level | Kitchen | 1.9 m | 3.6 m | 1.9 m x 3.6 m |
| Upper Level | Primary Bedroom | 2.9 m | 2.7 m | 2.9 m x 2.7 m |
| Upper Level | Den | 1.9 m | 1.5 m | 1.9 m x 1.5 m |
https://www.realtor.ca/real-estate/27699697/426-775-king-street-w-toronto-niagara-niagara
Contact Us
Contact us for more information
Stephanie Nause
Salesperson
www.homeplicityrealtygroup.ca/
https//www.facebook.com/homeplicityrealtygroup
156 Duncan Mill Rd Unit 1
Toronto, Ontario M3B 3N2
(416) 572-1016
(416) 572-1017
www.whykwru.ca/




































