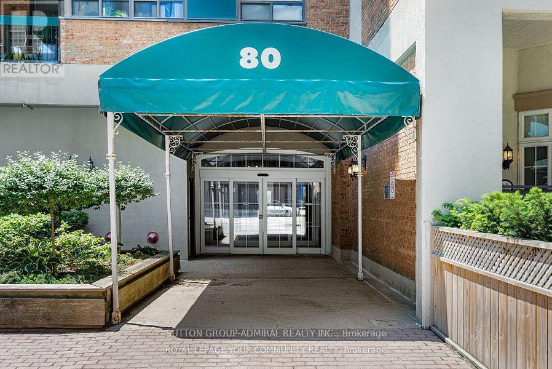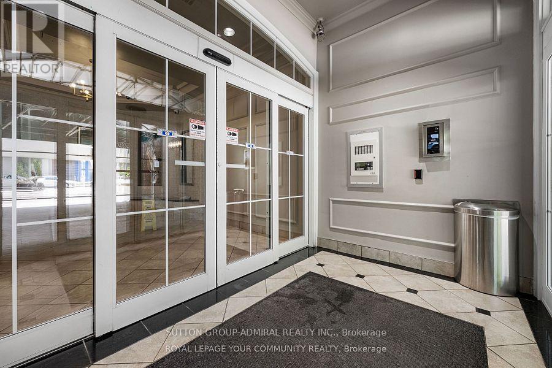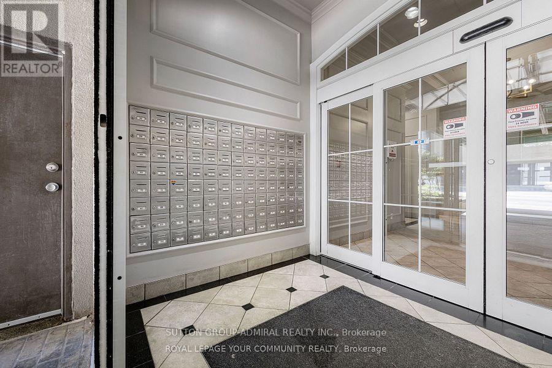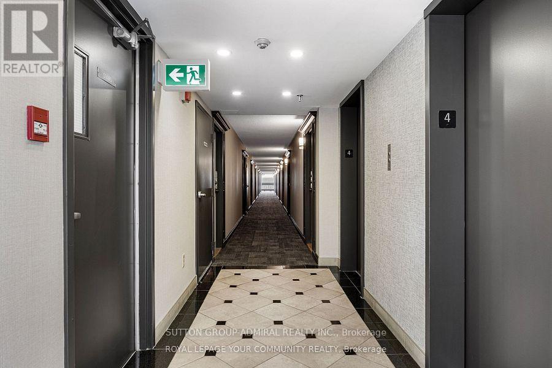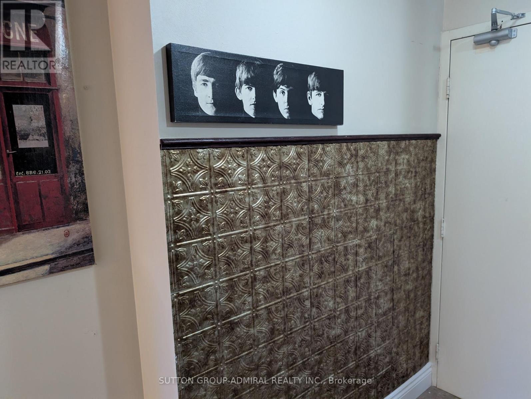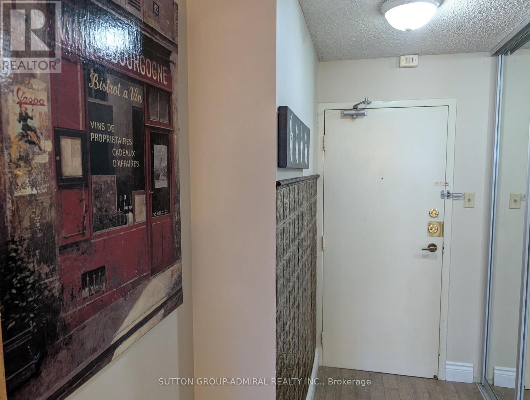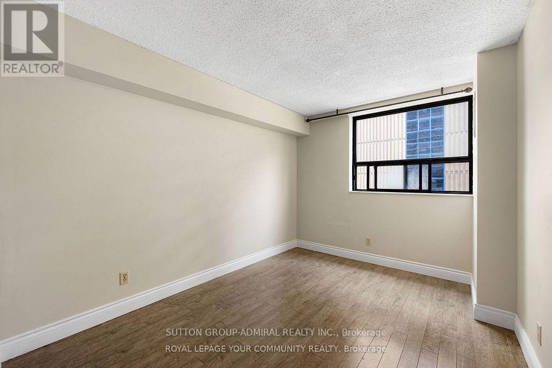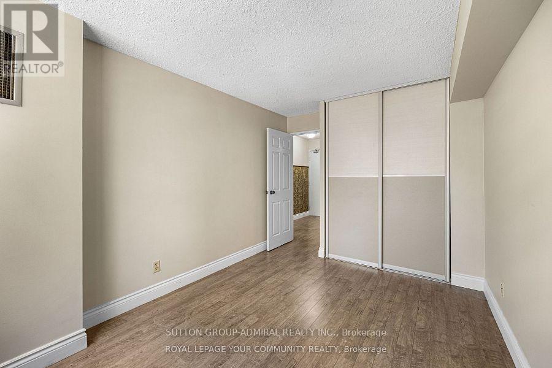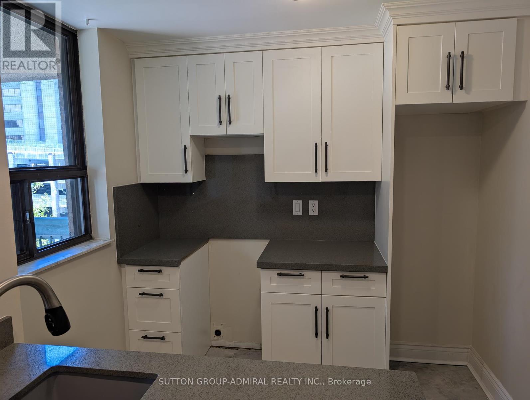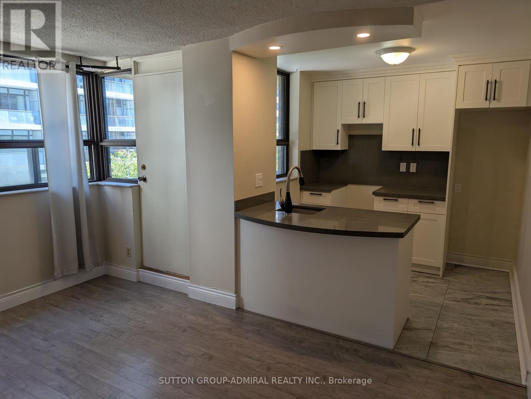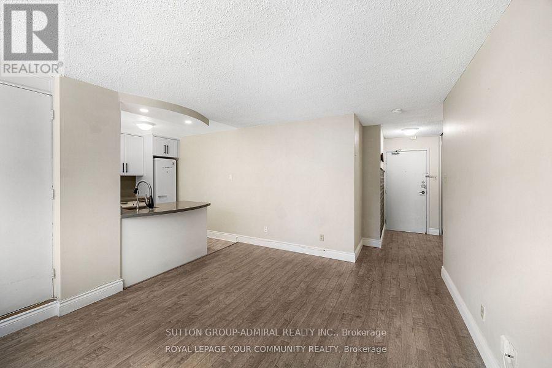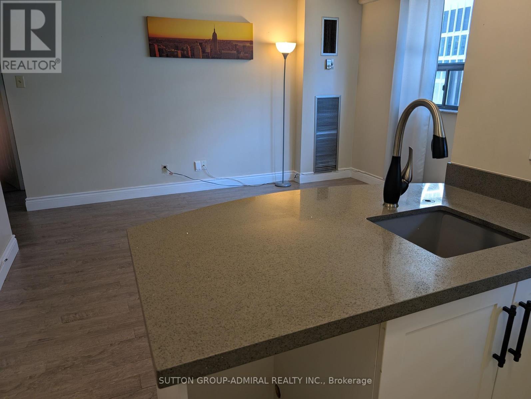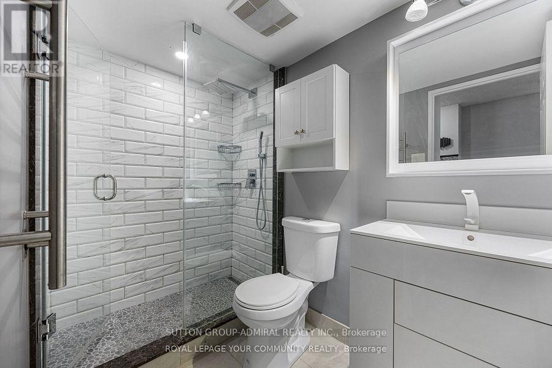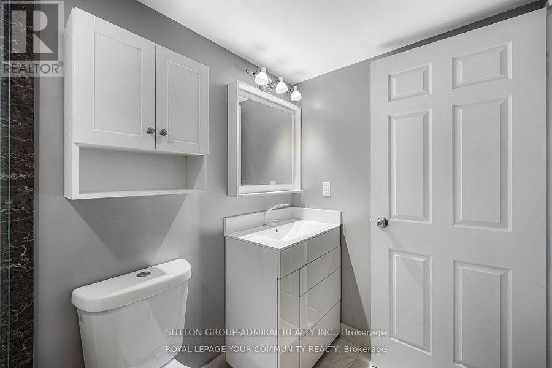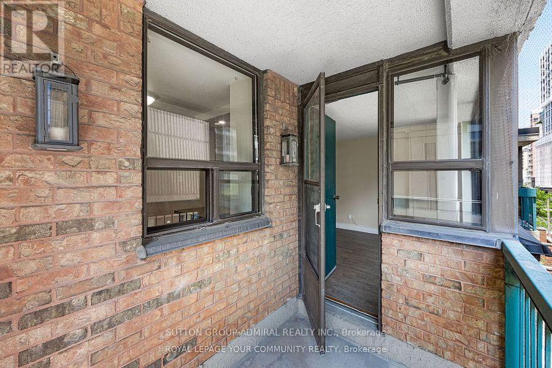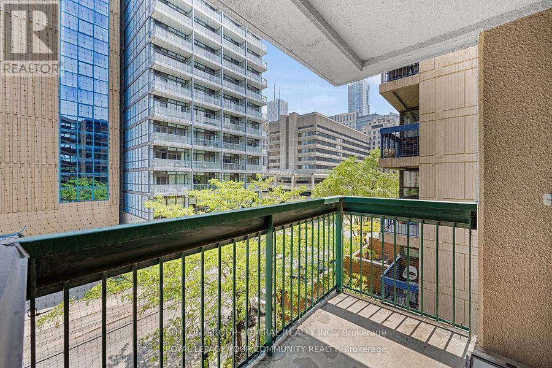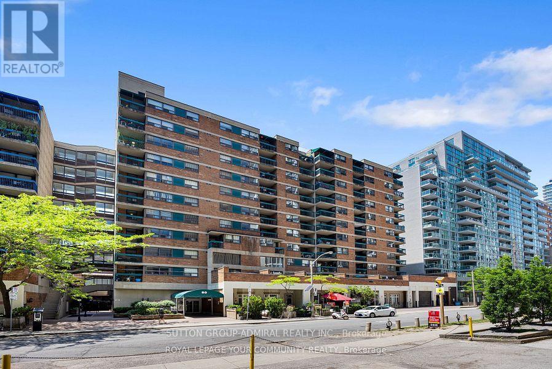425 - 80 St Patrick Street Toronto, Ontario M5T 2X6
$439,900Maintenance, Cable TV, Common Area Maintenance, Heat, Electricity, Insurance, Water
$638 Monthly
Maintenance, Cable TV, Common Area Maintenance, Heat, Electricity, Insurance, Water
$638 MonthlyWelcome to Village by the Grange. Built 1 bedroom 1 bathroom condominium. Spacious principle rooms, Nestled in the heart of the city, this condo enjoys a perfect walk and transit score of 100, making everything easily accessible. Convenience is at your doorstep, with quick access to the subway, OCAD (Ontario College of Art and Design), the AGO (Art Gallery of Ontario), the University of Toronto, the bustling Eaton Centre, an array of restaurants, and premium shopping destinations. The maintenance fees include all utilities & Rogers cable, simplifying your monthly expenses. The complex also offers a beautiful outdoor saltwater pool, a fully-equipped gym, and a spacious party room for your enjoyment. Don't miss this unique opportunity to experience the best of downtown living with comfort, convenience, and a view that is truly unmatched. (id:24801)
Property Details
| MLS® Number | C12408019 |
| Property Type | Single Family |
| Community Name | Kensington-Chinatown |
| Amenities Near By | Park, Place Of Worship, Public Transit |
| Community Features | Pets Allowed With Restrictions |
| Features | Balcony |
| Pool Type | Outdoor Pool |
Building
| Bathroom Total | 1 |
| Bedrooms Above Ground | 1 |
| Bedrooms Total | 1 |
| Amenities | Exercise Centre, Recreation Centre, Party Room |
| Basement Type | None |
| Cooling Type | Central Air Conditioning |
| Exterior Finish | Brick |
| Flooring Type | Laminate |
| Heating Fuel | Natural Gas |
| Heating Type | Forced Air |
| Size Interior | 500 - 599 Ft2 |
| Type | Apartment |
Parking
| No Garage |
Land
| Acreage | No |
| Land Amenities | Park, Place Of Worship, Public Transit |
| Zoning Description | Residential |
Rooms
| Level | Type | Length | Width | Dimensions |
|---|---|---|---|---|
| Main Level | Great Room | 4.12 m | 3.43 m | 4.12 m x 3.43 m |
| Main Level | Kitchen | 2.44 m | 2.24 m | 2.44 m x 2.24 m |
| Main Level | Primary Bedroom | 3.36 m | 2.77 m | 3.36 m x 2.77 m |
| Main Level | Foyer | Measurements not available |
Contact Us
Contact us for more information
Vladimir Bilyak
Salesperson
www.torontopropertytoday.com/
1881 Steeles Ave. W.
Toronto, Ontario M3H 5Y4
(416) 739-7200
(416) 739-9367
www.suttongroupadmiral.com/


