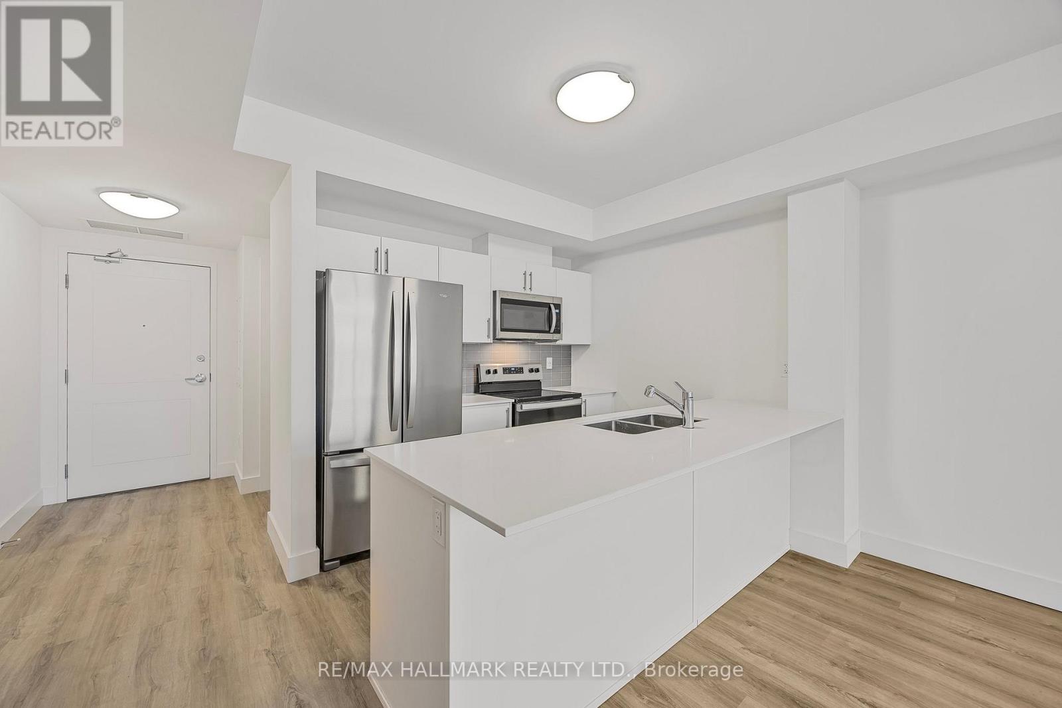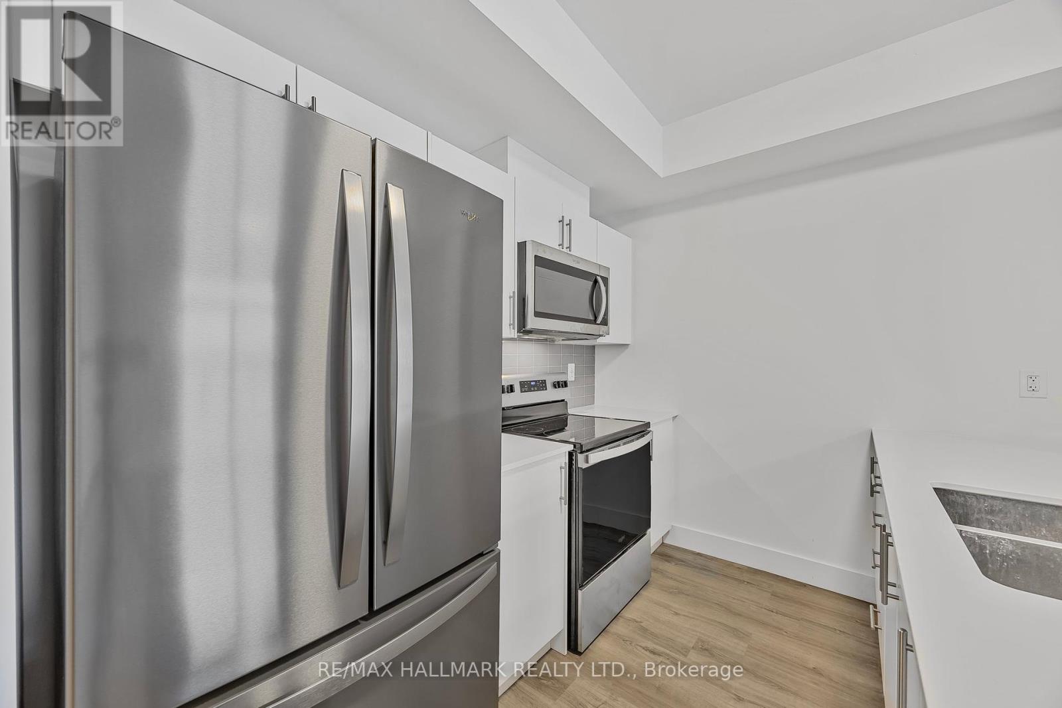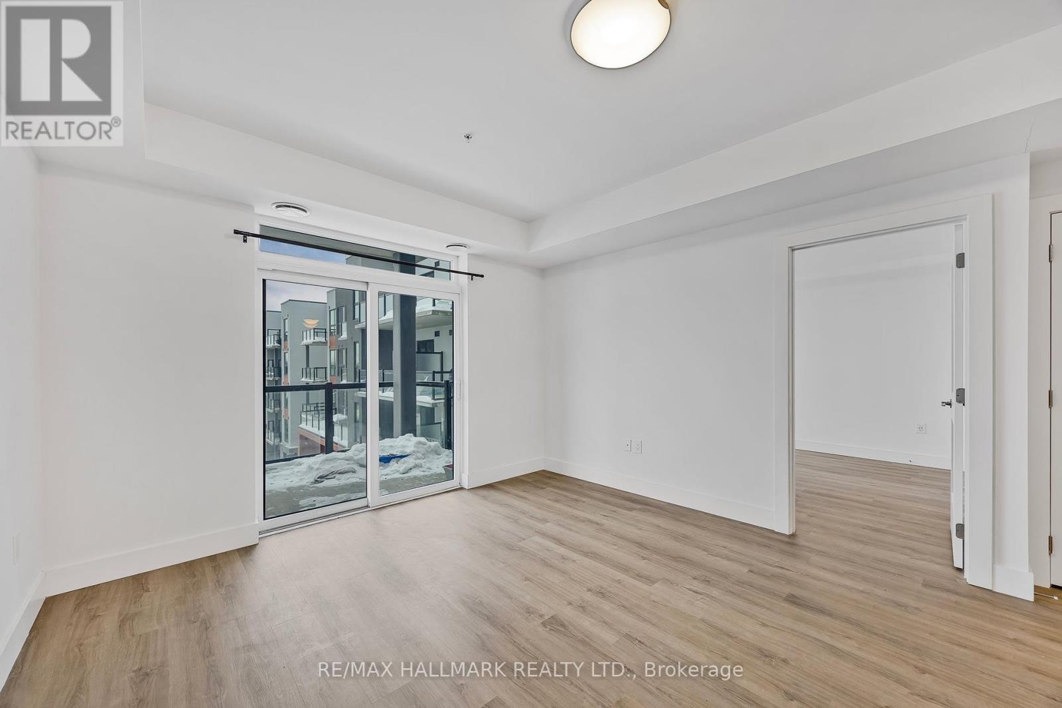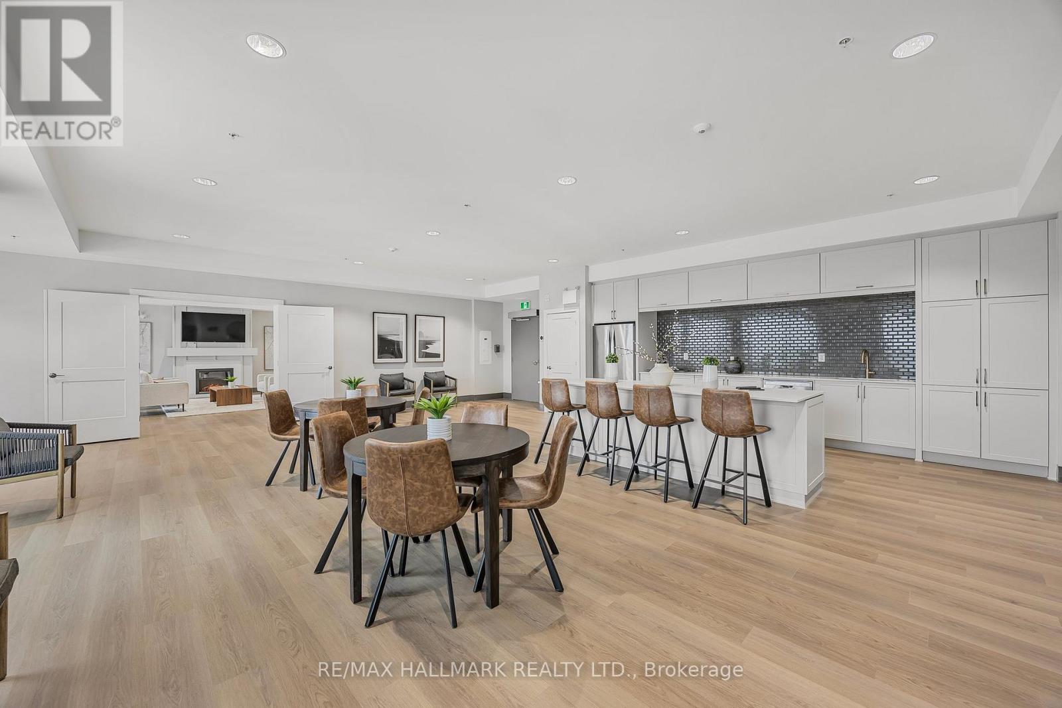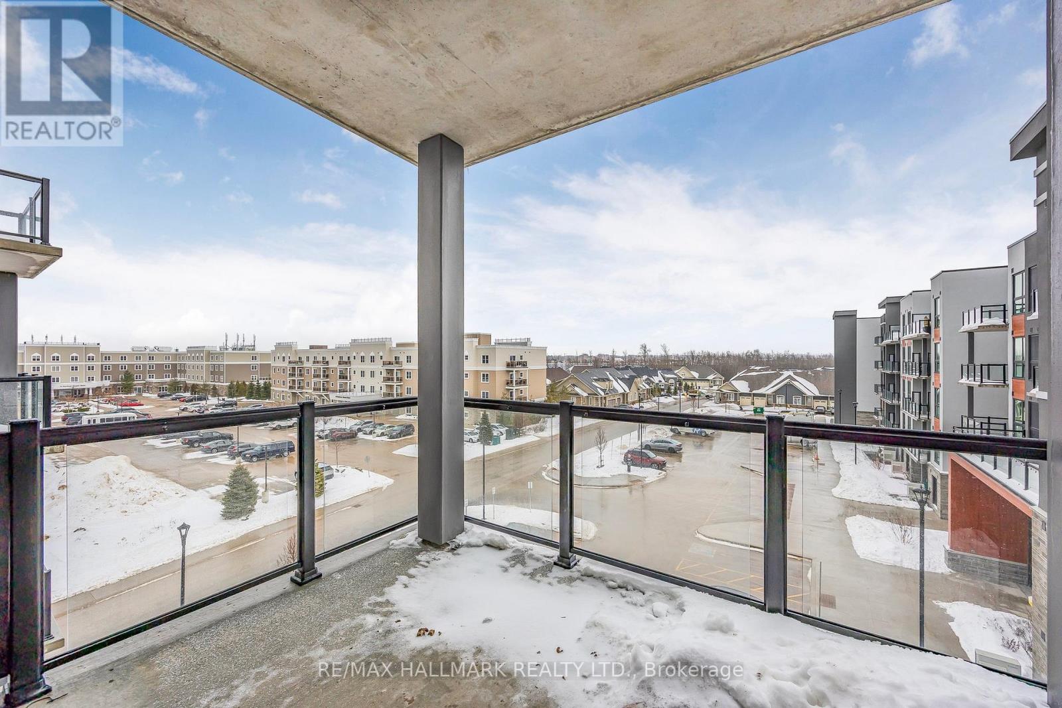425 - 4 Kimberly Lane Collingwood, Ontario L9Y 0Z7
$489,000Maintenance, Heat, Water, Common Area Maintenance, Insurance, Parking
$379 Monthly
Maintenance, Heat, Water, Common Area Maintenance, Insurance, Parking
$379 MonthlyBrand New Beautiful One Bedroom Plus A Den Unit Located At The Newly Built Royal Windsor In Collingwood. This Highly Desired Layout Features One Large Bedroom With A Huge Den That Can Be Used As A Second Bedroom, An Oversized Living Area With A Private 100 Sqft+ Balcony With Unobstructed Views. The Royal Windsor Has Endless Amenities To Enjoy All Year Round Which Includes An Indoor Pool With Change rooms, Fitness Room, Virtual Golf, Library, Lounging Room And More! Just Steps Away From Cranberry Golf Course, Short Walk To Downtown Collingwood And Only A 5 Minute Drive To The Blue Mountain Village. The Rooftop Boasts Views Of The Blue Mountains And Also Glimpses Of Georgian Bay And Collingwood. Four Season Living At It's Finest. This Would Be The Ideal Place For TheSeasonal/Weekend Skiers And The Summer Beach Goers. (id:24801)
Property Details
| MLS® Number | S11956119 |
| Property Type | Single Family |
| Community Name | Collingwood |
| Amenities Near By | Beach, Park, Ski Area |
| Community Features | Pet Restrictions, Community Centre |
| Features | Balcony, In Suite Laundry |
| Parking Space Total | 1 |
Building
| Bathroom Total | 1 |
| Bedrooms Above Ground | 1 |
| Bedrooms Below Ground | 1 |
| Bedrooms Total | 2 |
| Amenities | Exercise Centre, Visitor Parking, Storage - Locker |
| Appliances | Dishwasher, Dryer, Microwave, Refrigerator, Washer |
| Cooling Type | Central Air Conditioning |
| Exterior Finish | Brick |
| Heating Fuel | Natural Gas |
| Heating Type | Forced Air |
| Size Interior | 700 - 799 Ft2 |
| Type | Apartment |
Parking
| Underground | |
| Garage |
Land
| Acreage | No |
| Land Amenities | Beach, Park, Ski Area |
Rooms
| Level | Type | Length | Width | Dimensions |
|---|---|---|---|---|
| Main Level | Foyer | 2.4384 m | 1.3444 m | 2.4384 m x 1.3444 m |
| Main Level | Kitchen | 2.8956 m | 1.6459 m | 2.8956 m x 1.6459 m |
| Main Level | Primary Bedroom | 3.5052 m | 3.3223 m | 3.5052 m x 3.3223 m |
| Main Level | Living Room | 4.8158 m | 3.7795 m | 4.8158 m x 3.7795 m |
| Main Level | Den | 2.7432 m | 2.4994 m | 2.7432 m x 2.4994 m |
| Main Level | Bathroom | 3.048 m | 1.6154 m | 3.048 m x 1.6154 m |
| Main Level | Utility Room | Measurements not available |
https://www.realtor.ca/real-estate/27877500/425-4-kimberly-lane-collingwood-collingwood
Contact Us
Contact us for more information
Allister John Sinclair
Salesperson
www.alsinclair.com/
2277 Queen Street East
Toronto, Ontario M4E 1G5
(416) 699-9292
(416) 699-8576
Brock Owen
Salesperson
www.brockowenrealty.ca/
2277 Queen Street East
Toronto, Ontario M4E 1G5
(416) 699-9292
(416) 699-8576















