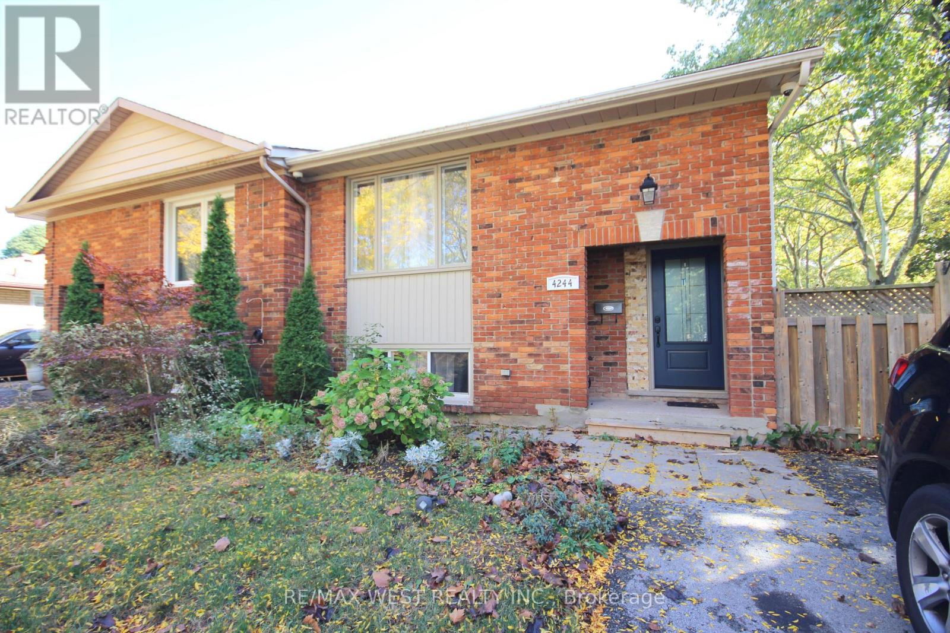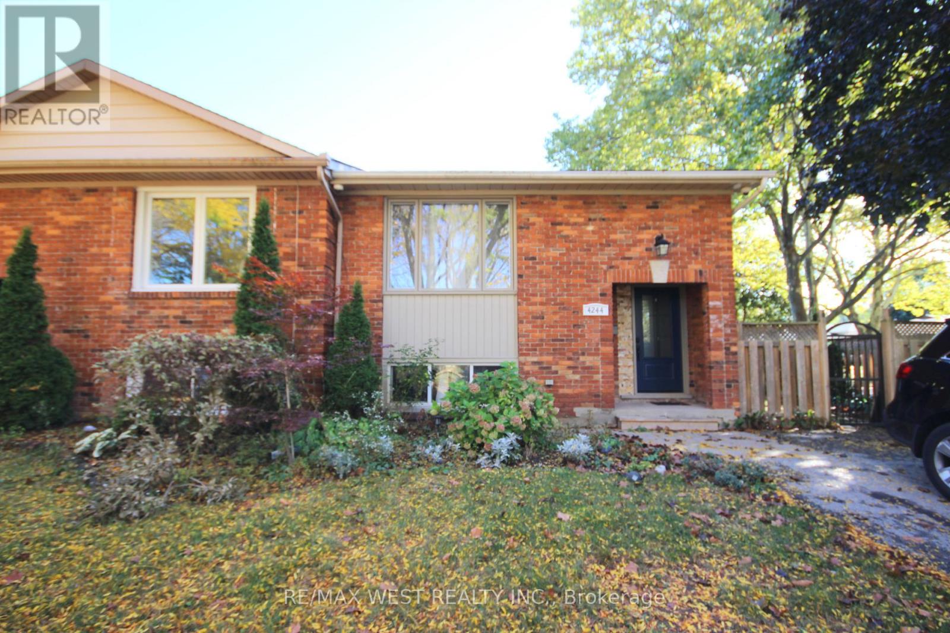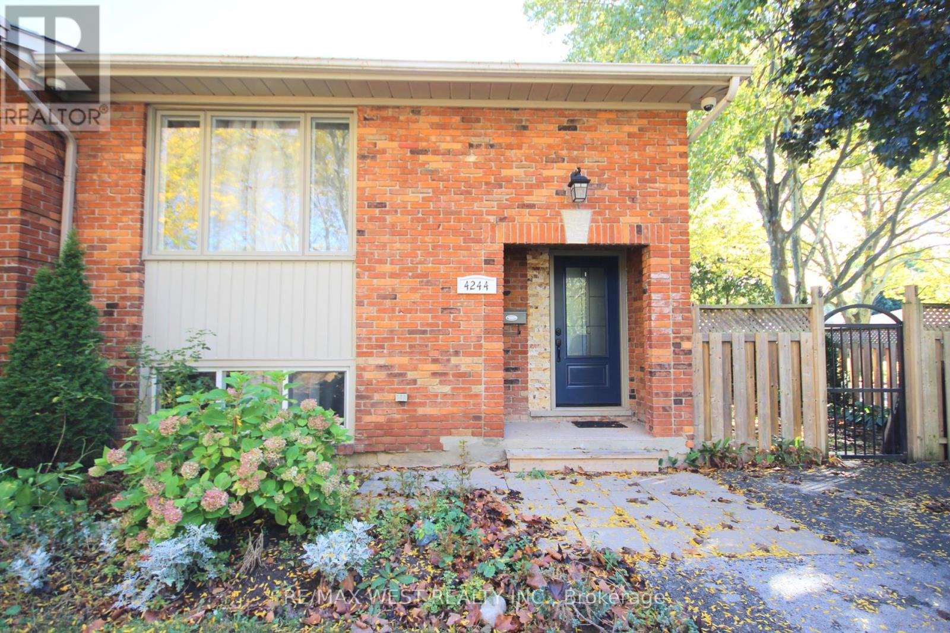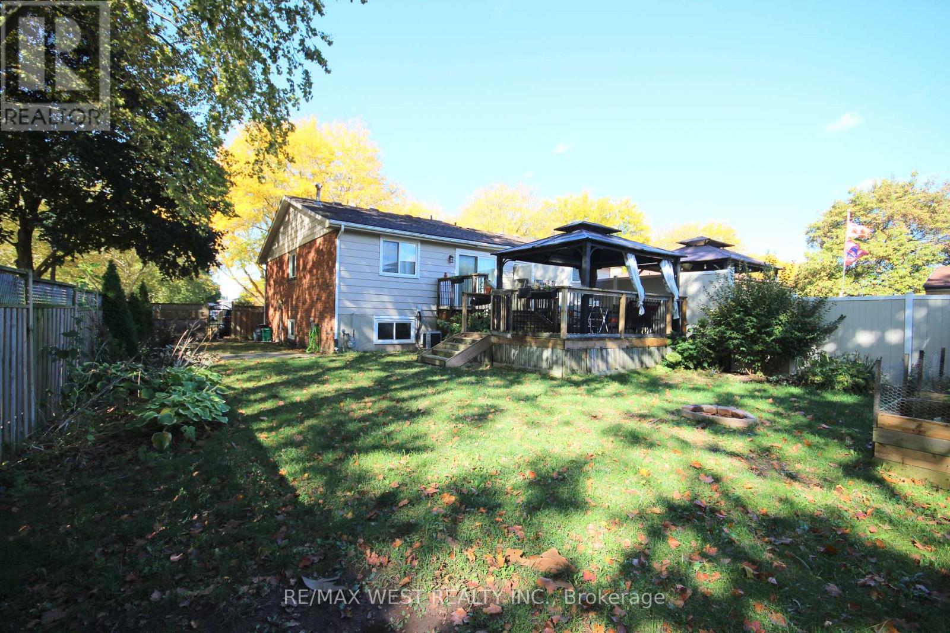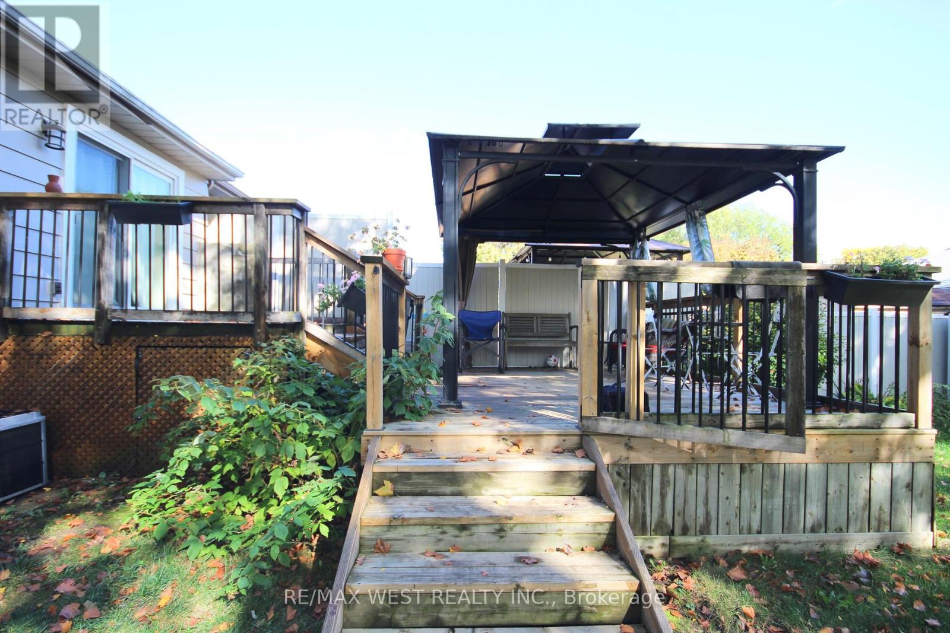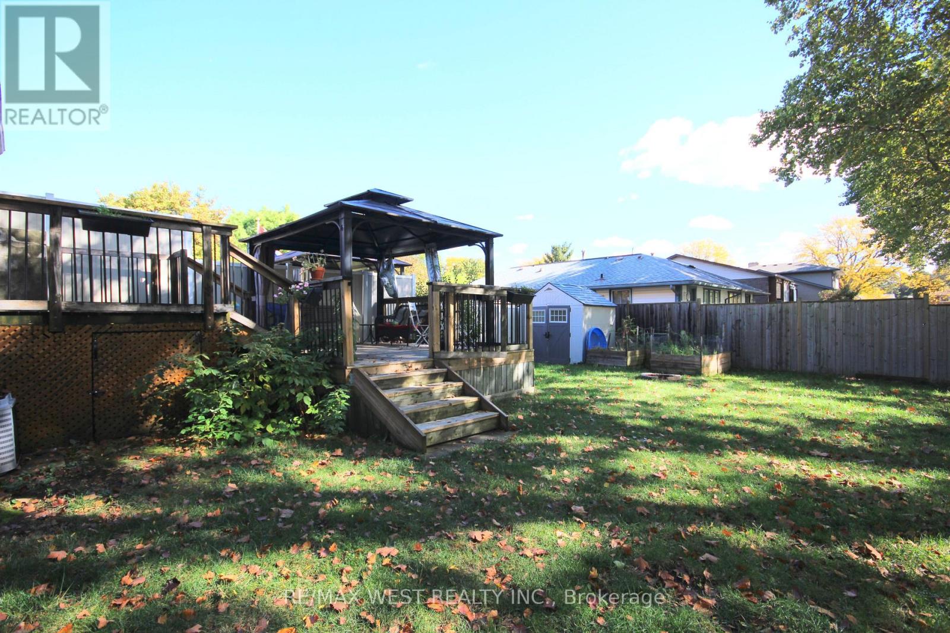4244 York Drive Niagara Falls, Ontario L2E 6Y4
$2,500 Monthly
This spacious and well-maintained 3-bedroom home offers two full bathrooms and a fully finished basement featuring a wet bar and a large laundry area perfect for entertaining or extended family living. Step outside to a beautifully built deck with a charming gazebo, all overlooking an oversized, private yard ideal for relaxing or hosting gatherings. Nestled in a quiet, family-friendly neighborhood, this home is conveniently located close to parks, top-rated schools, shopping, amenities, and major highways. A rare opportunity in a highly desirable area don't miss out! Tenant to pay 2500 + utilities. (id:24801)
Property Details
| MLS® Number | X12454340 |
| Property Type | Single Family |
| Community Name | 212 - Morrison |
| Parking Space Total | 3 |
| Structure | Deck |
| View Type | City View |
Building
| Bathroom Total | 2 |
| Bedrooms Above Ground | 2 |
| Bedrooms Below Ground | 1 |
| Bedrooms Total | 3 |
| Appliances | Dishwasher, Dryer, Stove, Washer, Refrigerator |
| Architectural Style | Raised Bungalow |
| Basement Development | Finished |
| Basement Type | N/a (finished) |
| Construction Style Attachment | Semi-detached |
| Cooling Type | Central Air Conditioning |
| Exterior Finish | Brick |
| Flooring Type | Laminate, Carpeted |
| Foundation Type | Concrete |
| Heating Fuel | Natural Gas |
| Heating Type | Forced Air |
| Stories Total | 1 |
| Size Interior | 700 - 1,100 Ft2 |
| Type | House |
| Utility Water | Municipal Water |
Parking
| No Garage |
Land
| Acreage | No |
| Landscape Features | Landscaped |
| Sewer | Sanitary Sewer |
| Size Depth | 120 Ft |
| Size Frontage | 36 Ft ,7 In |
| Size Irregular | 36.6 X 120 Ft |
| Size Total Text | 36.6 X 120 Ft |
Rooms
| Level | Type | Length | Width | Dimensions |
|---|---|---|---|---|
| Lower Level | Recreational, Games Room | 5.4 m | 3.2 m | 5.4 m x 3.2 m |
| Lower Level | Bedroom | 3.8 m | 2.7 m | 3.8 m x 2.7 m |
| Main Level | Living Room | 4.4 m | 3.8 m | 4.4 m x 3.8 m |
| Main Level | Kitchen | 4.9 m | 2.7 m | 4.9 m x 2.7 m |
| Main Level | Primary Bedroom | 3.4 m | 3.1 m | 3.4 m x 3.1 m |
| Main Level | Bedroom 2 | 3.6 m | 2.2 m | 3.6 m x 2.2 m |
https://www.realtor.ca/real-estate/28972041/4244-york-drive-niagara-falls-morrison-212-morrison
Contact Us
Contact us for more information
Anjie Brijpaul
Broker
96 Rexdale Blvd.
Toronto, Ontario M9W 1N7
(416) 745-2300
(416) 745-1952
www.remaxwest.com/
Jainarine (Jay) Brijpaul
Broker
www.thebrij.com/
96 Rexdale Blvd.
Toronto, Ontario M9W 1N7
(416) 745-2300
(416) 745-1952
www.remaxwest.com/


