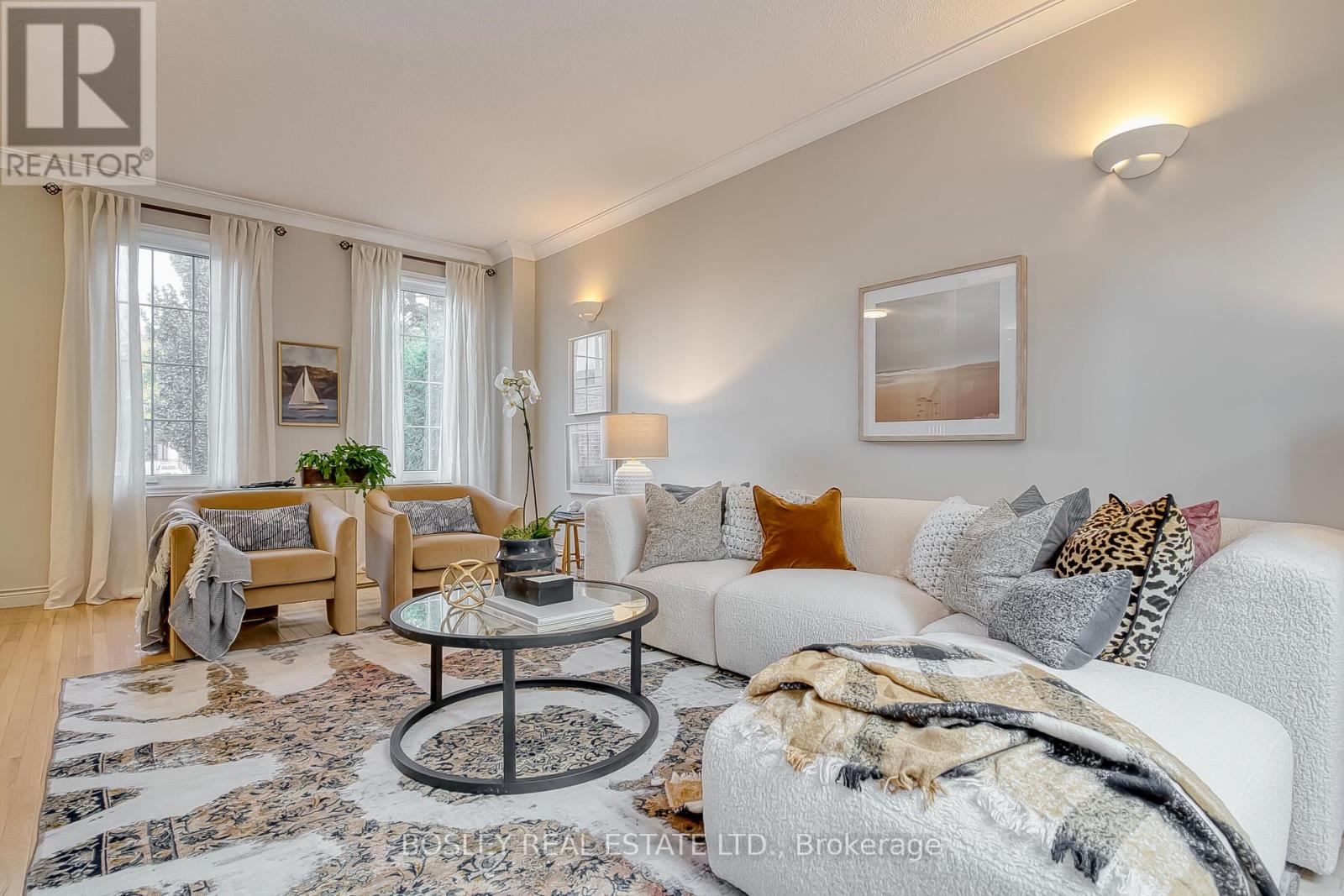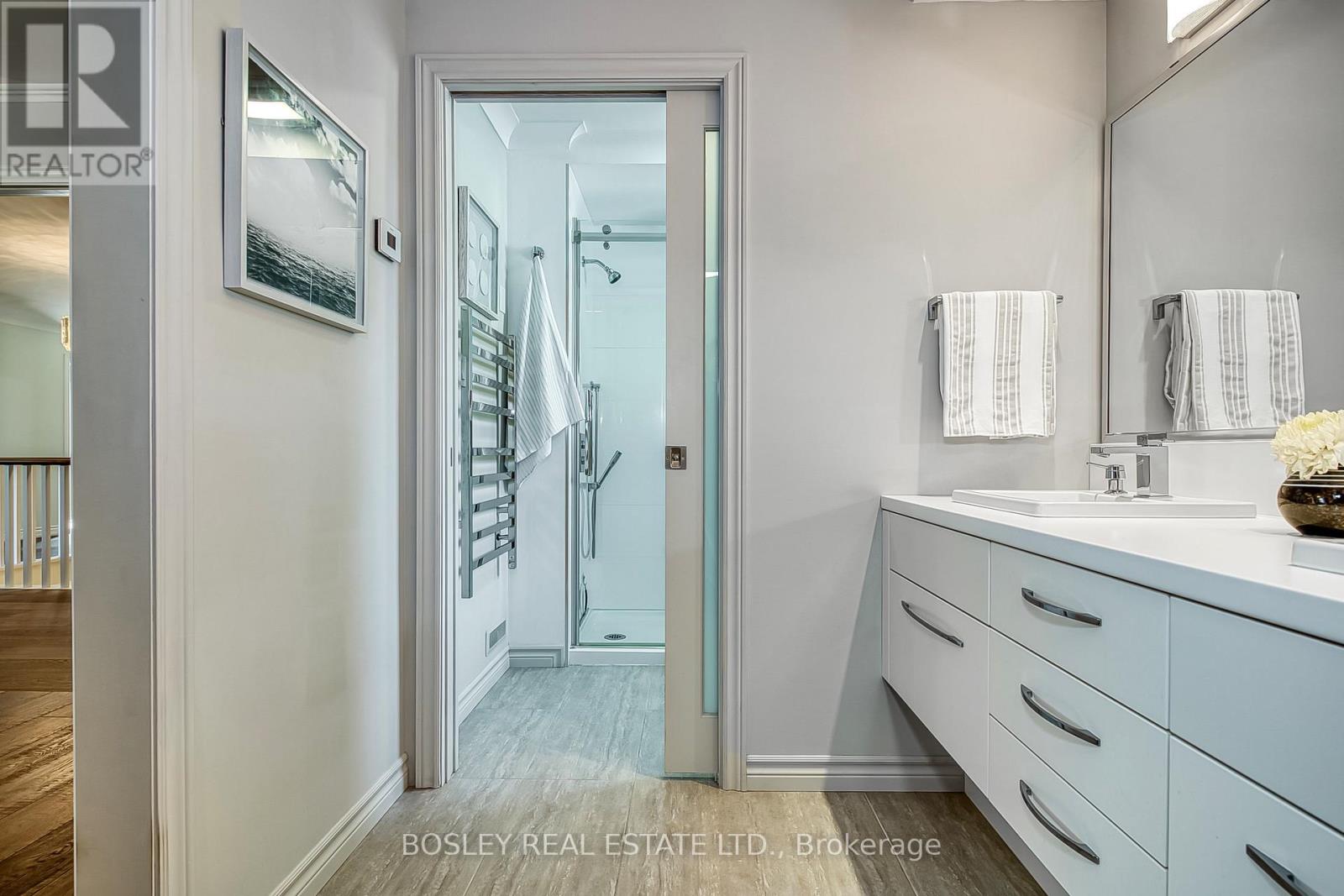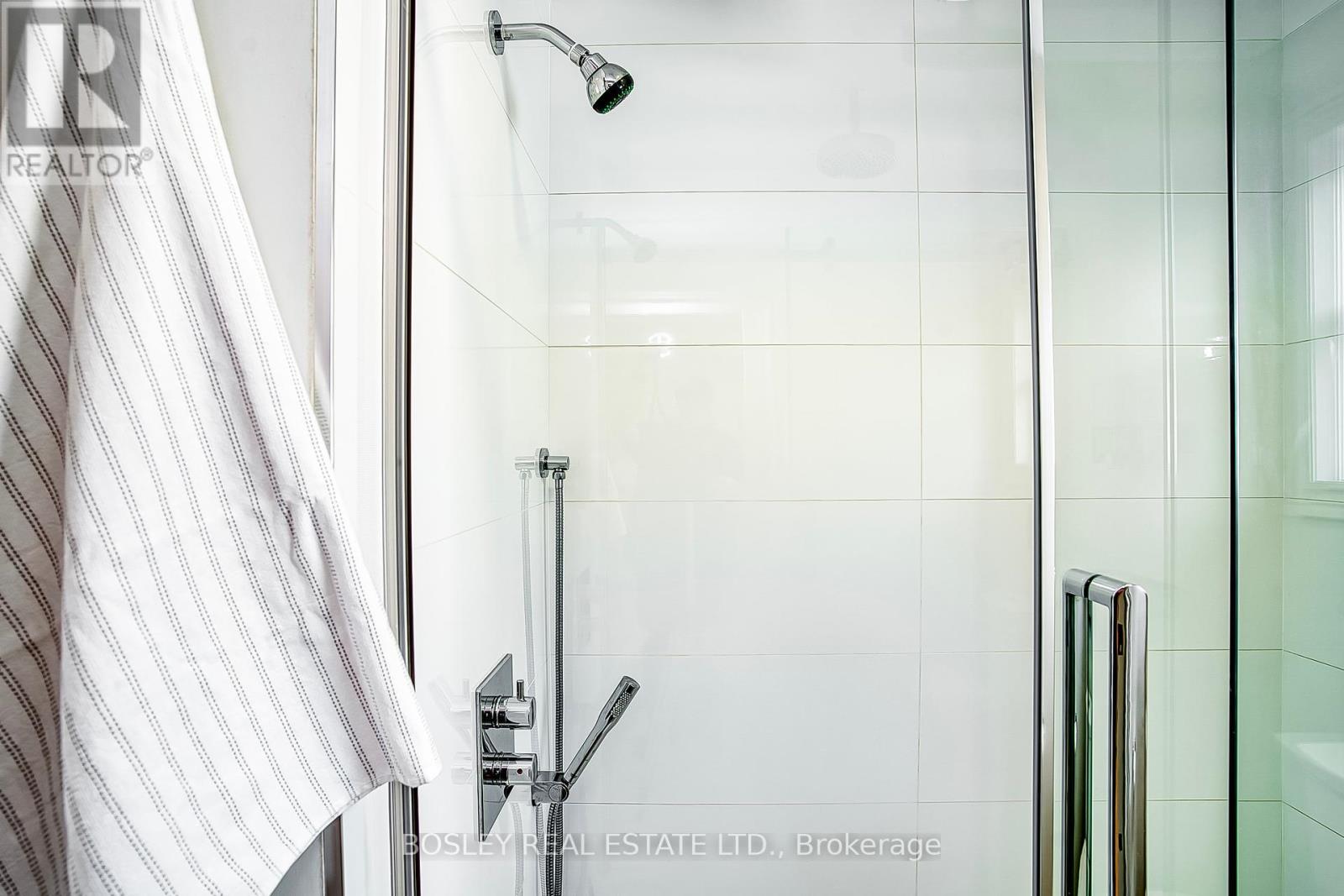4242 Fieldgate Drive Mississauga, Ontario L4W 2E2
$1,699,000
Renovated detached 5-bedroom home. Featuring 5 spacious bedrooms and 2 newly renovated bathrooms.The main floor boasts a warm and inviting living room, a dedicated office space, and a family room with a cozy fireplace that opens onto a private, fenced backyard. The formal dining room flows seamlessly into a modern kitchen outfitted with high-end appliances, including a Sub-Zero fridge, Dacor gas stove, and Bosch dishwasher. A convenient powder room and a separate laundry room complete this level. Upstairs, the fully renovated second floor features brand-new engineered hardwood flooring. The primary bedroom is a true retreat, complete with a walk-in closet and a spa-like 4-piece ensuite.Four additional generously sized bedrooms and a beautifully upgraded 5-piece bathroom. The partially finished basement offers a spacious recreation room, work shop and plenty of storage options .Outside, a double attached garage and private driveway provide parking for 4 cars. **** EXTRAS **** See list of upgrades attached. Nothing to do except move in. (id:24801)
Property Details
| MLS® Number | W11931479 |
| Property Type | Single Family |
| Community Name | Rathwood |
| Amenities Near By | Park, Public Transit, Schools |
| Community Features | Community Centre |
| Parking Space Total | 4 |
Building
| Bathroom Total | 3 |
| Bedrooms Above Ground | 5 |
| Bedrooms Total | 5 |
| Appliances | Dishwasher, Dryer, Oven, Range, Refrigerator, Washer, Window Coverings |
| Basement Development | Finished |
| Basement Type | N/a (finished) |
| Construction Style Attachment | Detached |
| Cooling Type | Central Air Conditioning |
| Exterior Finish | Brick |
| Fireplace Present | Yes |
| Flooring Type | Hardwood, Tile |
| Foundation Type | Poured Concrete |
| Half Bath Total | 1 |
| Heating Fuel | Natural Gas |
| Heating Type | Forced Air |
| Stories Total | 2 |
| Size Interior | 3,000 - 3,500 Ft2 |
| Type | House |
| Utility Water | Municipal Water |
Parking
| Attached Garage |
Land
| Acreage | No |
| Fence Type | Fenced Yard |
| Land Amenities | Park, Public Transit, Schools |
| Sewer | Sanitary Sewer |
| Size Depth | 115 Ft ,1 In |
| Size Frontage | 55 Ft ,1 In |
| Size Irregular | 55.1 X 115.1 Ft |
| Size Total Text | 55.1 X 115.1 Ft |
Rooms
| Level | Type | Length | Width | Dimensions |
|---|---|---|---|---|
| Second Level | Primary Bedroom | 5 m | 5.07 m | 5 m x 5.07 m |
| Second Level | Bedroom | 3.63 m | 3.8 m | 3.63 m x 3.8 m |
| Second Level | Bedroom | 4.26 m | 3.37 m | 4.26 m x 3.37 m |
| Second Level | Bedroom | 4.27 m | 3.19 m | 4.27 m x 3.19 m |
| Second Level | Bedroom | 3.42 m | 3.8 m | 3.42 m x 3.8 m |
| Basement | Recreational, Games Room | 5.06 m | 9.29 m | 5.06 m x 9.29 m |
| Main Level | Foyer | 4.55 m | 4.41 m | 4.55 m x 4.41 m |
| Main Level | Living Room | 3.97 m | 6.34 m | 3.97 m x 6.34 m |
| Main Level | Office | 3.34 m | 3.63 m | 3.34 m x 3.63 m |
| Main Level | Family Room | 5.07 m | 3.56 m | 5.07 m x 3.56 m |
| Main Level | Kitchen | 3.16 m | 3.38 m | 3.16 m x 3.38 m |
| Main Level | Dining Room | 3.56 m | 4.86 m | 3.56 m x 4.86 m |
https://www.realtor.ca/real-estate/27820658/4242-fieldgate-drive-mississauga-rathwood-rathwood
Contact Us
Contact us for more information
Kim Kehoe
Salesperson
(416) 788-1823
www.kimkehoe.com/
1108 Queen Street West
Toronto, Ontario M6J 1H9
(416) 530-1100
(416) 530-1200
www.bosleyrealestate.com/










































