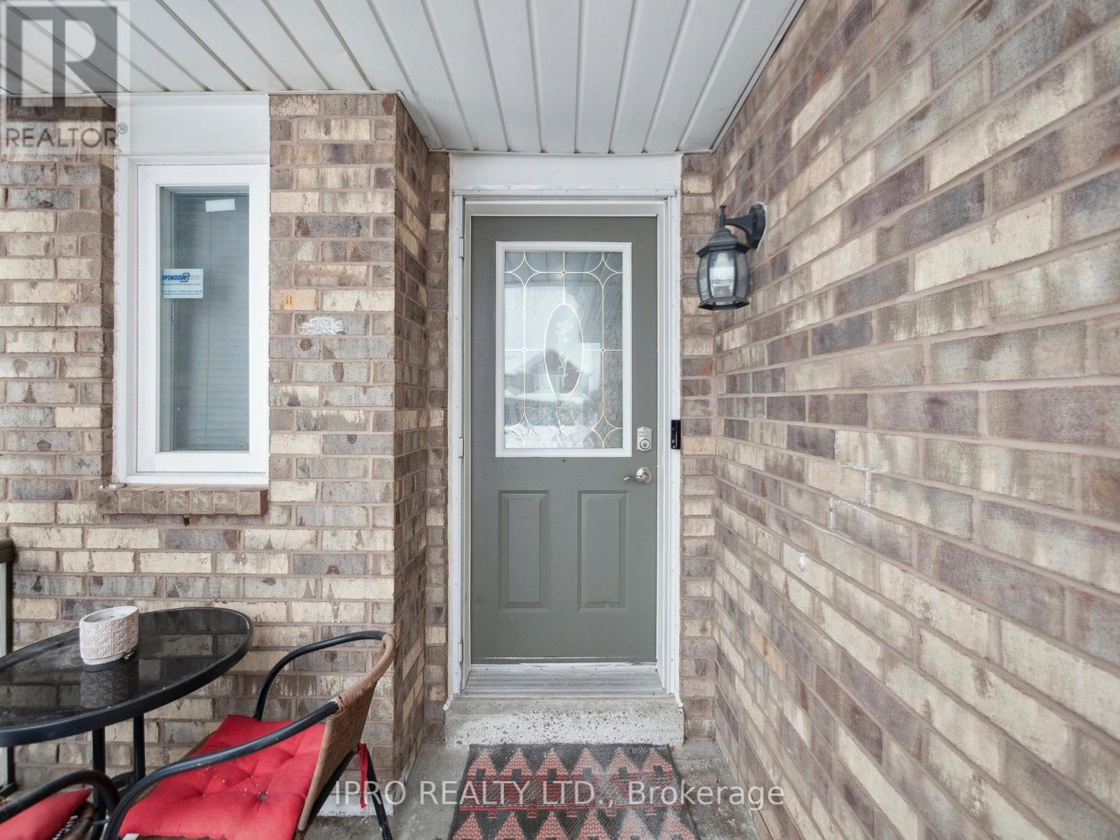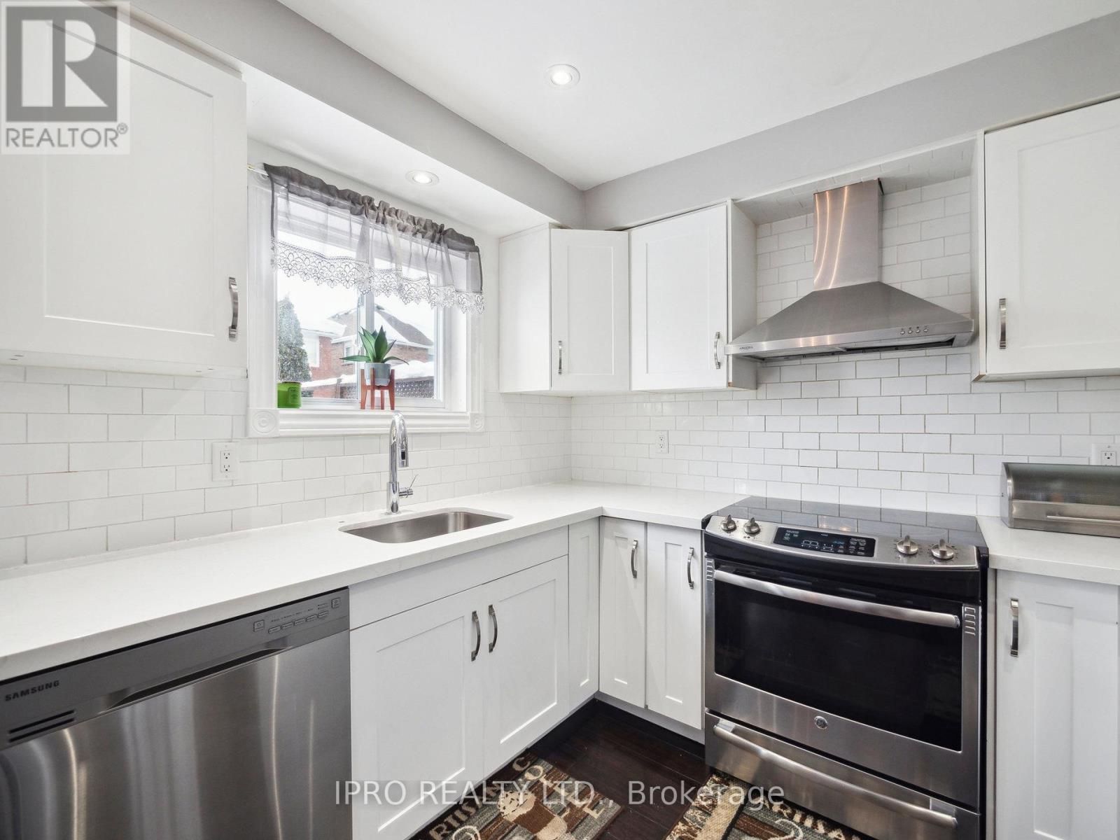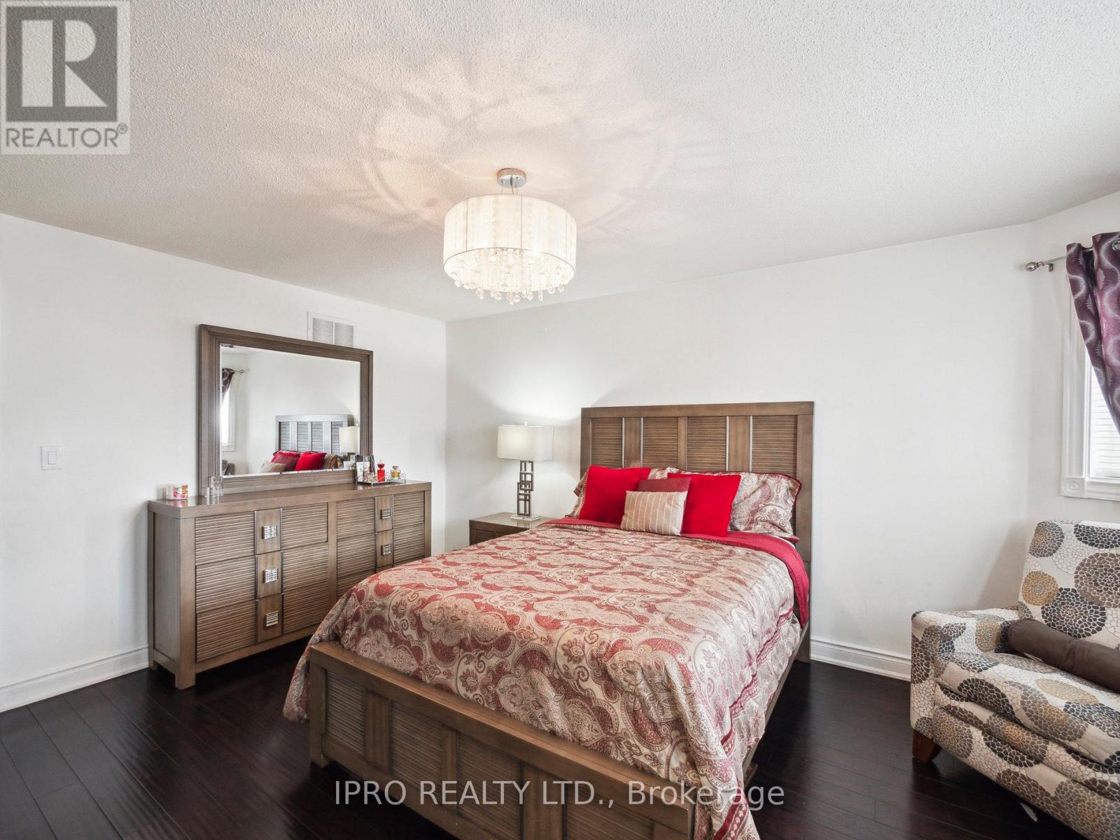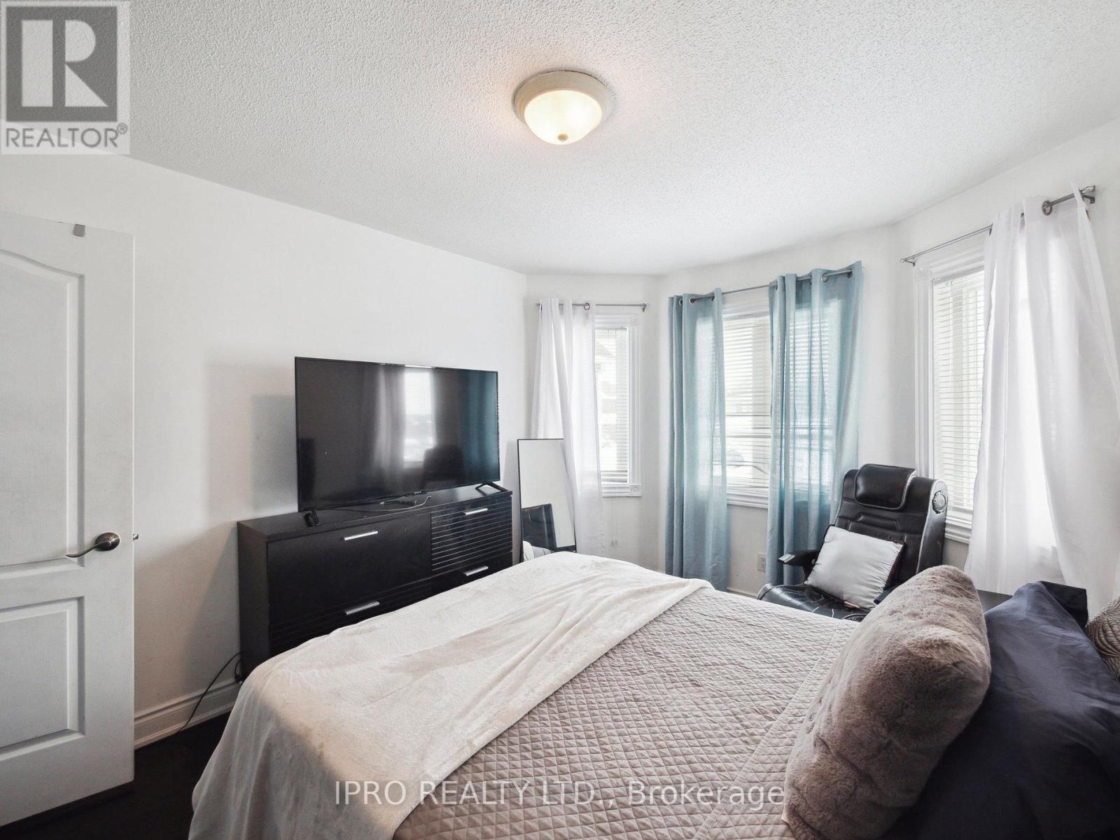424 Jay Crescent Orangeville, Ontario L9W 4Z2
$875,000
Bright and Beautiful 3+1 Bedroom Detached Home In The Heart Of Orangeville. Modern Kitchen With Upgraded Cabinetry, Living Room With Built in Shelving and Pot Lights. Primary Bedroom With Walk In Closet and 3 Piece Bathroom. 2 Good Sized Bedrooms and 4 Piece Washroom on Upper Level. Separate Entrance Basement Apartment With 3 Piece Renovated Bathroom, Newer Kitchen, Living Room and Bedroom. All Brick Home With 3 Car Driveway and Built In Garage. Enjoy Privacy In A Peaceful Backyard With Recently Built Back Yard Deck. Close To Trails and Shopping. Walking Distance To Hospital. Minutes To Hwy 10, 9, And Transit. (id:24801)
Property Details
| MLS® Number | W11972094 |
| Property Type | Single Family |
| Community Name | Orangeville |
| Amenities Near By | Hospital, Park |
| Parking Space Total | 1 |
Building
| Bathroom Total | 4 |
| Bedrooms Above Ground | 3 |
| Bedrooms Below Ground | 1 |
| Bedrooms Total | 4 |
| Appliances | Dishwasher, Dryer, Refrigerator, Two Stoves |
| Basement Features | Apartment In Basement, Separate Entrance |
| Basement Type | N/a |
| Construction Style Attachment | Detached |
| Cooling Type | Central Air Conditioning |
| Exterior Finish | Brick |
| Flooring Type | Hardwood, Laminate, Tile |
| Foundation Type | Concrete |
| Half Bath Total | 1 |
| Heating Fuel | Electric |
| Heating Type | Forced Air |
| Stories Total | 2 |
| Size Interior | 1,500 - 2,000 Ft2 |
| Type | House |
| Utility Water | Municipal Water |
Parking
| Garage |
Land
| Acreage | No |
| Land Amenities | Hospital, Park |
| Sewer | Sanitary Sewer |
| Size Depth | 109 Ft ,10 In |
| Size Frontage | 24 Ft ,10 In |
| Size Irregular | 24.9 X 109.9 Ft |
| Size Total Text | 24.9 X 109.9 Ft |
Rooms
| Level | Type | Length | Width | Dimensions |
|---|---|---|---|---|
| Basement | Kitchen | Measurements not available | ||
| Basement | Living Room | Measurements not available | ||
| Basement | Bedroom | Measurements not available | ||
| Basement | Living Room | Measurements not available | ||
| Main Level | Foyer | 2.13 m | 2.74 m | 2.13 m x 2.74 m |
| Main Level | Living Room | 5.49 m | 3.78 m | 5.49 m x 3.78 m |
| Main Level | Kitchen | 2.49 m | 3 m | 2.49 m x 3 m |
| Main Level | Dining Room | 3.05 m | 3.96 m | 3.05 m x 3.96 m |
| Upper Level | Primary Bedroom | 3.91 m | 4.83 m | 3.91 m x 4.83 m |
| Upper Level | Bedroom 2 | 2.79 m | 3.1 m | 2.79 m x 3.1 m |
| Upper Level | Bedroom 3 | 3.1 m | 3.91 m | 3.1 m x 3.91 m |
| Upper Level | Bathroom | 1.52 m | 2.69 m | 1.52 m x 2.69 m |
https://www.realtor.ca/real-estate/27913585/424-jay-crescent-orangeville-orangeville
Contact Us
Contact us for more information
Kareema Bartley
Salesperson
272 Queen Street East
Brampton, Ontario L6V 1B9
(905) 454-1100




















































