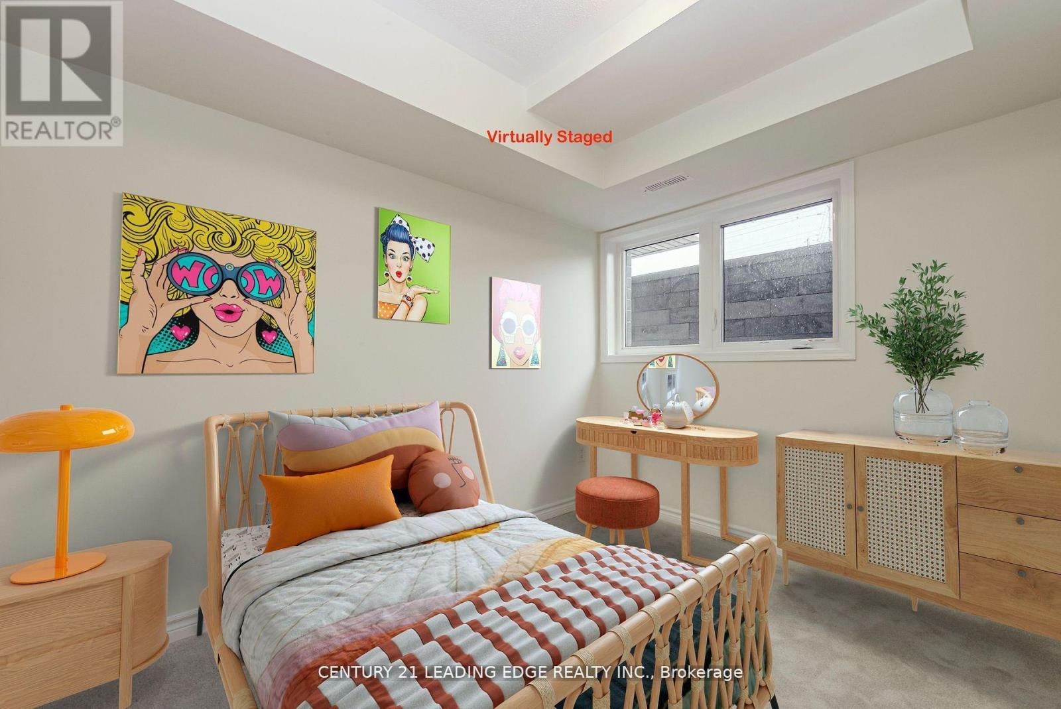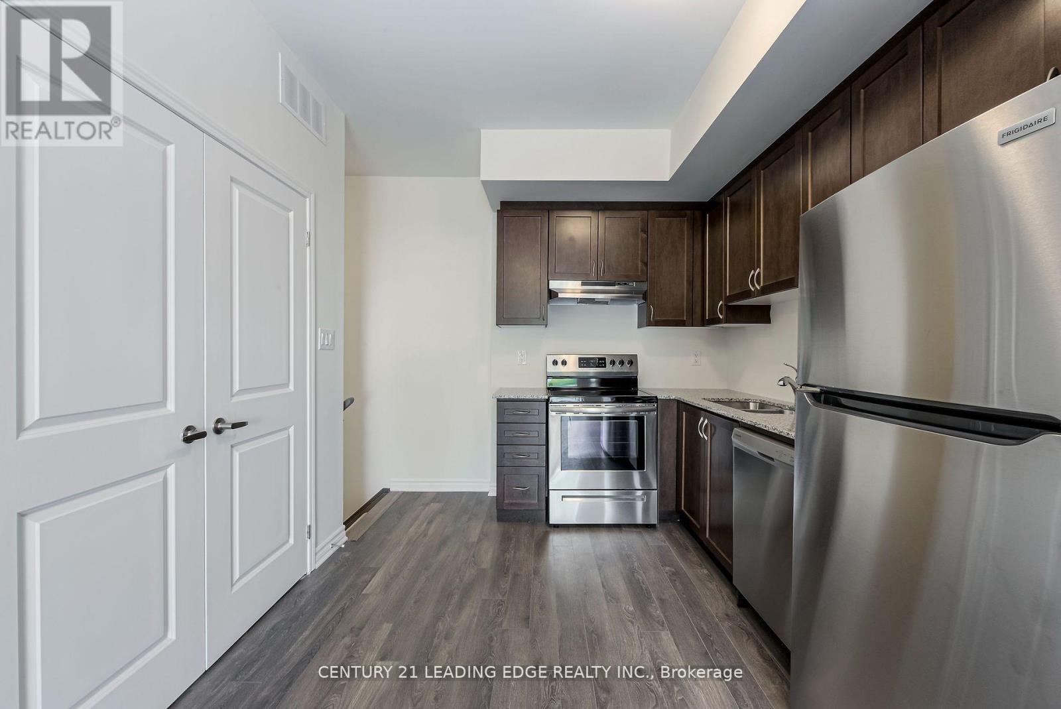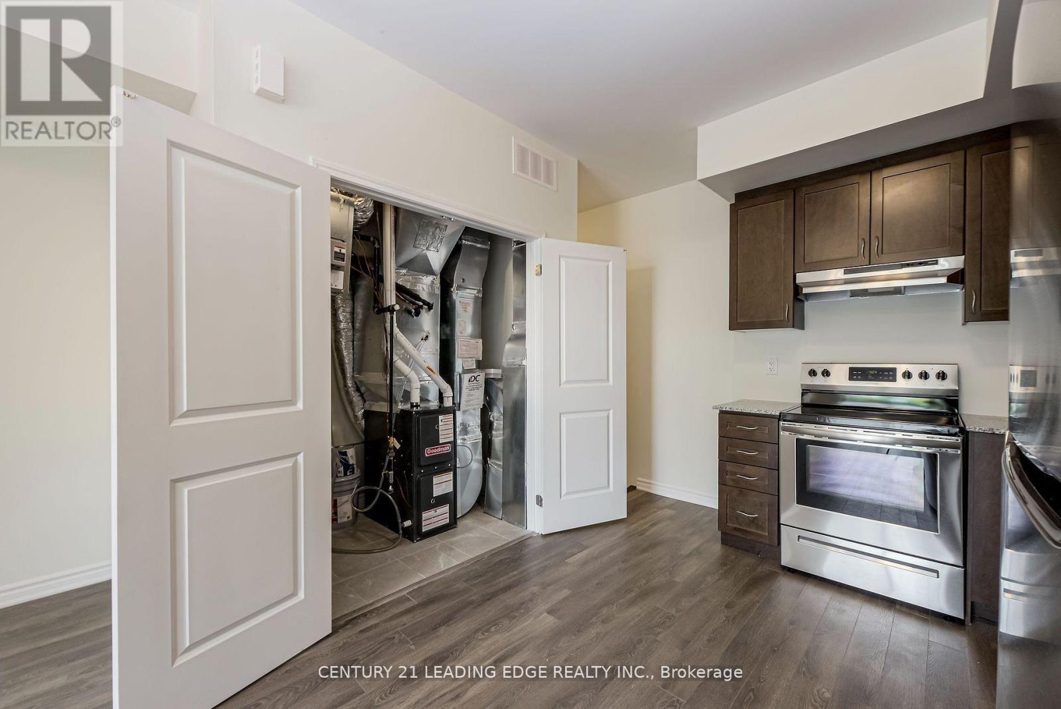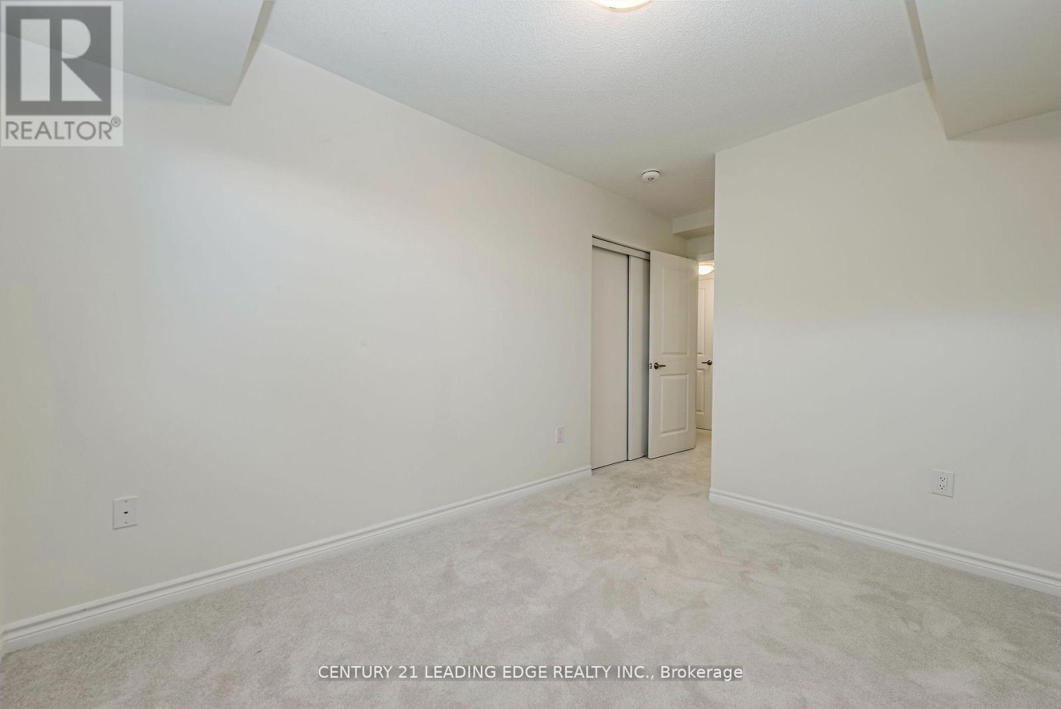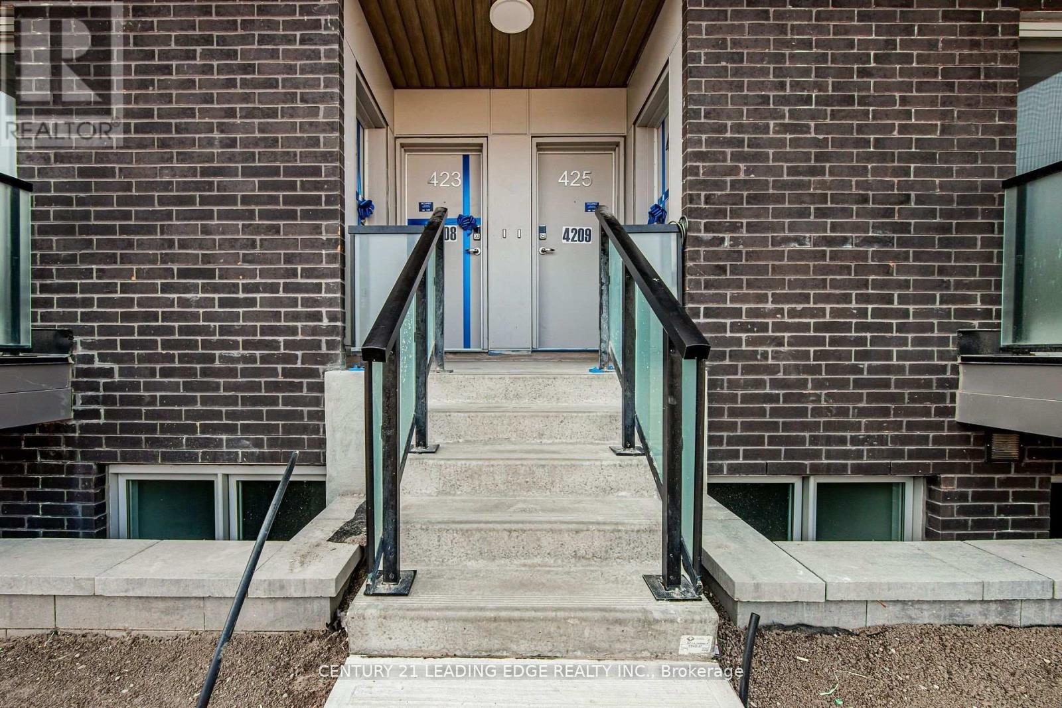424 - 2789 Eglinton Avenue E Toronto, Ontario M1J 2E1
2 Bedroom
2 Bathroom
900 - 999 ft2
Central Air Conditioning, Ventilation System
Forced Air
Lawn Sprinkler
$2,850 Monthly
New Mattamy Built Condo Townhouse. 2 Bedrooms With 2 Full Baths. Open Concept Kitchen; Luxurious 9"" Ceiling Open-Concept Living & Dining Space, W/O To A Balcony. Primary Bedrm Features Ample Closet Space W/Ensuite Bathroom. Laundry At Bedrooms Level, 1 Parking Spot. Walk score 83/100 , Steps To Ttc, Close To The New Eglinton LRT And Kennedy Subway Station. Close Public, Catholic And French School, Steps To Shopper Drug Mart, Nofrills And All Amenities . Property is tenanted - 24 notice on all showings (id:24801)
Property Details
| MLS® Number | E11962208 |
| Property Type | Single Family |
| Community Name | Eglinton East |
| Amenities Near By | Hospital, Place Of Worship, Public Transit, Schools |
| Community Features | Pet Restrictions, School Bus |
| Features | Flat Site, Balcony |
| Parking Space Total | 1 |
| Structure | Deck |
| View Type | City View |
Building
| Bathroom Total | 2 |
| Bedrooms Above Ground | 2 |
| Bedrooms Total | 2 |
| Amenities | Visitor Parking, Separate Heating Controls, Separate Electricity Meters |
| Appliances | Water Heater, Dishwasher, Refrigerator, Stove |
| Cooling Type | Central Air Conditioning, Ventilation System |
| Exterior Finish | Brick |
| Fire Protection | Alarm System, Smoke Detectors |
| Flooring Type | Laminate, Carpeted |
| Foundation Type | Concrete |
| Heating Fuel | Natural Gas |
| Heating Type | Forced Air |
| Stories Total | 2 |
| Size Interior | 900 - 999 Ft2 |
| Type | Row / Townhouse |
Parking
| Underground |
Land
| Acreage | No |
| Land Amenities | Hospital, Place Of Worship, Public Transit, Schools |
| Landscape Features | Lawn Sprinkler |
Rooms
| Level | Type | Length | Width | Dimensions |
|---|---|---|---|---|
| Main Level | Living Room | 3.2 m | 5.5 m | 3.2 m x 5.5 m |
| Main Level | Dining Room | 3.2 m | 5.5 m | 3.2 m x 5.5 m |
| Main Level | Kitchen | 3.25 m | 2.9 m | 3.25 m x 2.9 m |
| Main Level | Primary Bedroom | 2.74 m | 3.15 m | 2.74 m x 3.15 m |
| Main Level | Bedroom 2 | 2.64 m | 2.44 m | 2.64 m x 2.44 m |
Contact Us
Contact us for more information
Zoe D'cunha
Salesperson
Century 21 Leading Edge Realty Inc.
18 Wynford Drive #214
Toronto, Ontario M3C 3S2
18 Wynford Drive #214
Toronto, Ontario M3C 3S2
(416) 686-1500
(416) 386-0777
leadingedgerealty.c21.ca




