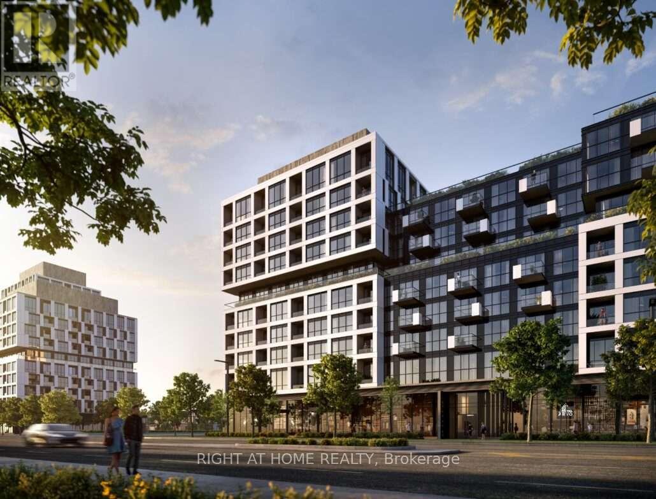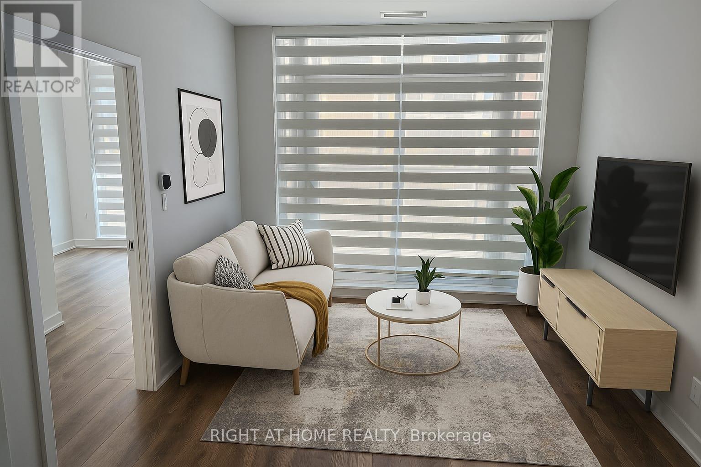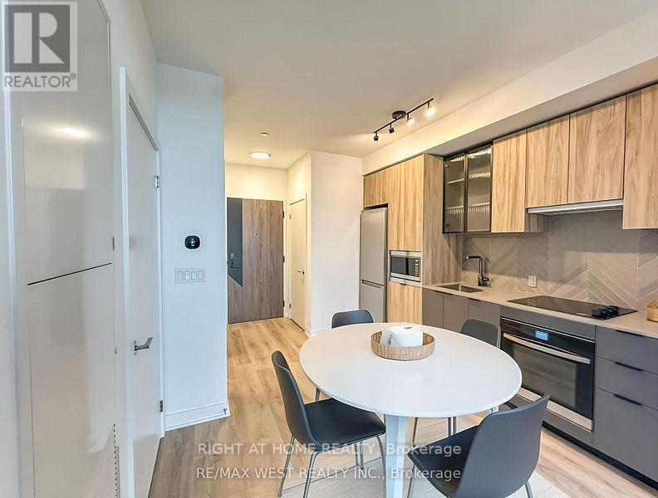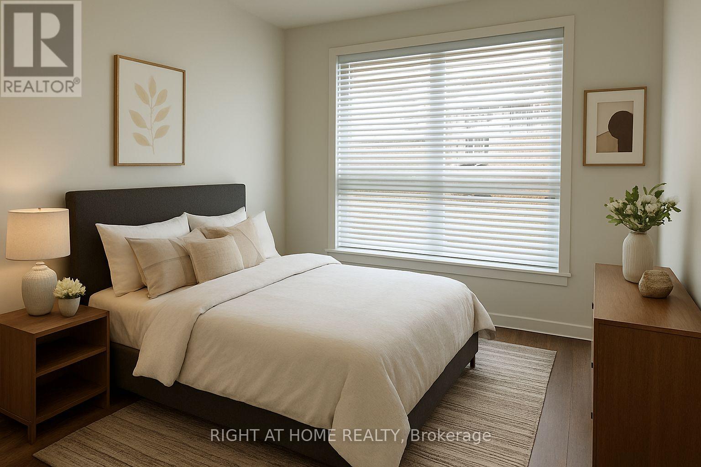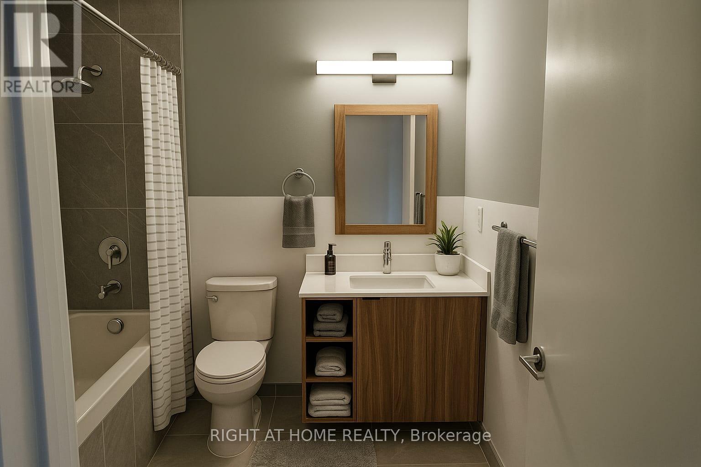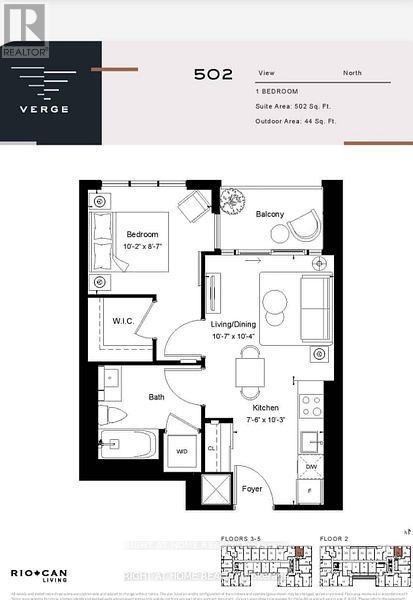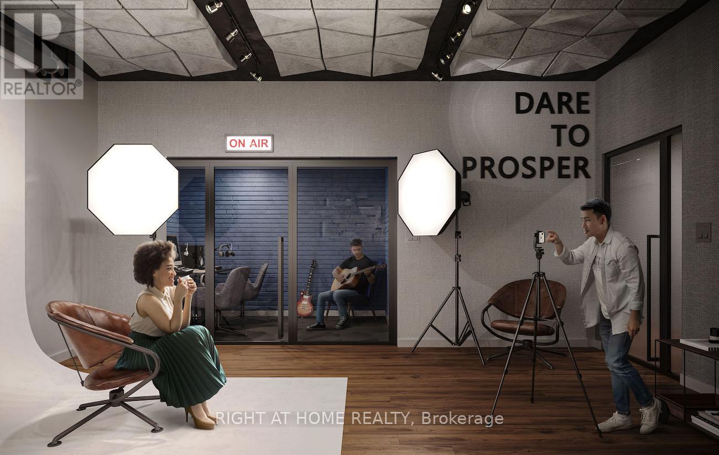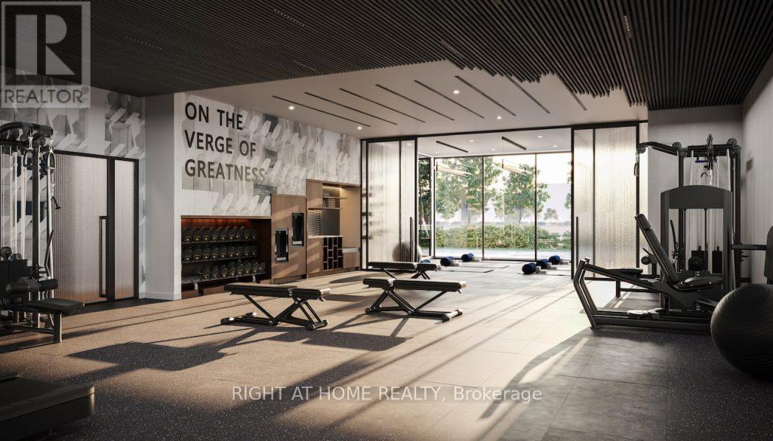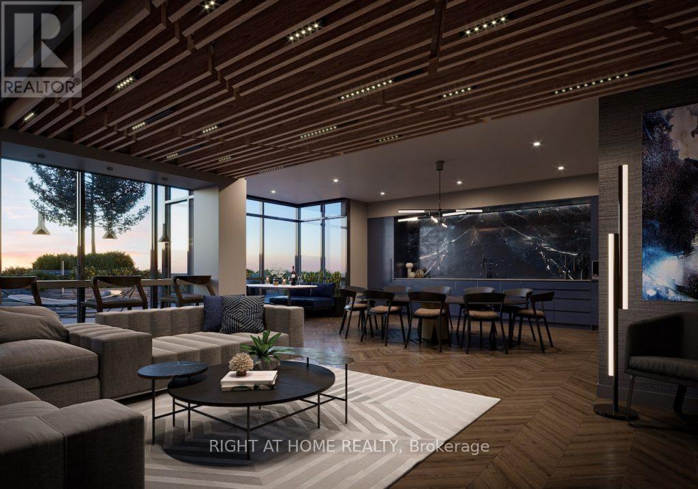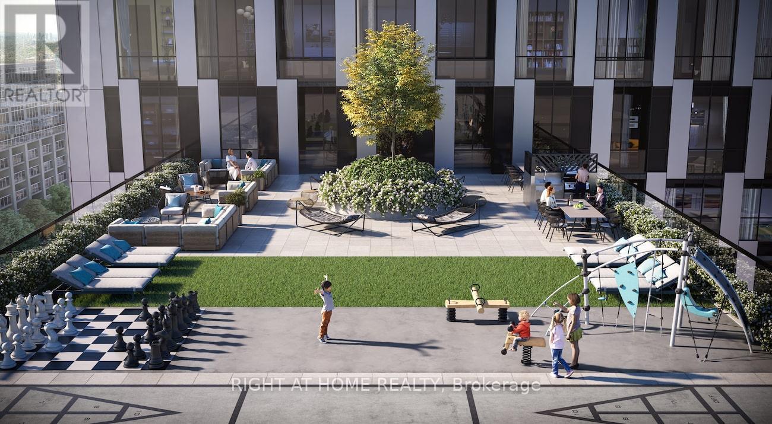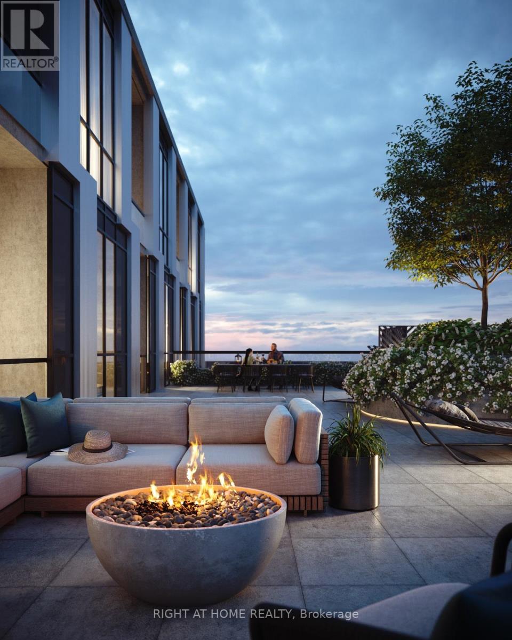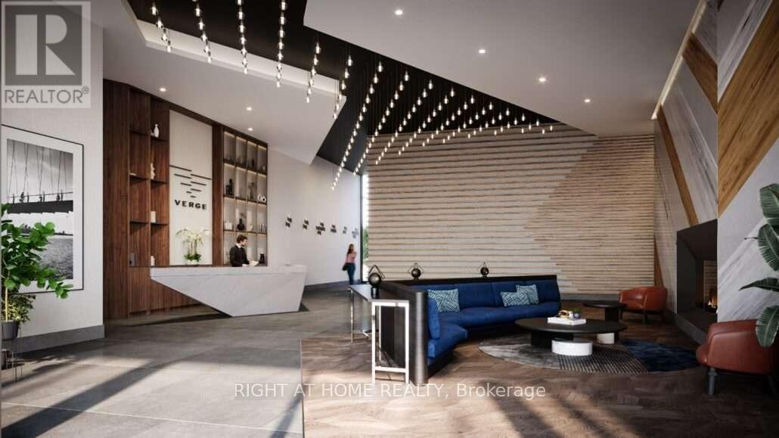424 - 1037 The Queensway Toronto, Ontario M8Z 0H5
$2,150 Monthly
Brand New Condo - Be the First to Call It Home. Discover a sophisticated urban retreat in the brand-new West Tower by Rio Can Living - a stunning 1-bedroom residence designed for the modern professional who appreciates refined comfort and effortless style. Features Include: Elegant open-concept layout with high-end, contemporary finishes. Floor-to-ceiling windows bathing every corner in natural light Private balcony - your personal escape for morning coffee or evening wine Walk-in closet and spa-inspired 4-piece bath for a touch of luxury Fully upgraded kitchen with premium appliances and designer details In-suite laundry for convenience and privacy. Located steps from boutique shopping, dining, transit, and city amenities, this home offers the perfect mix of sophistication and practicality - everything you need, exactly where you want it. Where confidence meets comfort. Experience a fresh, elevated way of living - designed for you. West Tower by Rio Can Living - Luxury that feels like home. (id:24801)
Property Details
| MLS® Number | W12468076 |
| Property Type | Single Family |
| Neigbourhood | The Queensway |
| Community Name | Islington-City Centre West |
| Amenities Near By | Public Transit, Hospital, Park |
| Community Features | Pets Allowed With Restrictions, Community Centre |
| Features | Balcony, Carpet Free, In Suite Laundry |
| View Type | View, City View |
Building
| Bathroom Total | 1 |
| Bedrooms Above Ground | 1 |
| Bedrooms Total | 1 |
| Age | New Building |
| Amenities | Exercise Centre, Party Room, Recreation Centre, Visitor Parking, Storage - Locker, Security/concierge |
| Appliances | Oven - Built-in, Blinds, Dishwasher, Dryer, Microwave, Stove, Washer, Refrigerator |
| Basement Type | None |
| Cooling Type | Central Air Conditioning, Ventilation System |
| Exterior Finish | Stucco |
| Fire Protection | Controlled Entry, Security System, Smoke Detectors, Security Guard |
| Flooring Type | Laminate |
| Foundation Type | Unknown |
| Heating Fuel | Electric, Natural Gas |
| Heating Type | Heat Pump, Not Known |
| Size Interior | 500 - 599 Ft2 |
| Type | Apartment |
Parking
| Garage |
Land
| Acreage | No |
| Land Amenities | Public Transit, Hospital, Park |
Rooms
| Level | Type | Length | Width | Dimensions |
|---|---|---|---|---|
| Main Level | Living Room | 10.7 m | 3.17 m | 10.7 m x 3.17 m |
| Main Level | Dining Room | 10.7 m | 3.17 m | 10.7 m x 3.17 m |
| Main Level | Kitchen | 2.32 m | 3.14 m | 2.32 m x 3.14 m |
| Main Level | Bedroom | 10.2 m | 8.7 m | 10.2 m x 8.7 m |
Contact Us
Contact us for more information
Alex Henriquez
Broker
(416) 939-2522
www.alexandsandi.com/
9311 Weston Road Unit 6
Vaughan, Ontario L4H 3G8
(289) 357-3000
Santina Stumpo
Broker
www.alexandsandi.com/
www.facebook.com/alexandsandi
3079b Dundas St West
Toronto, Ontario M6P 1Z9
(416) 604-0006


