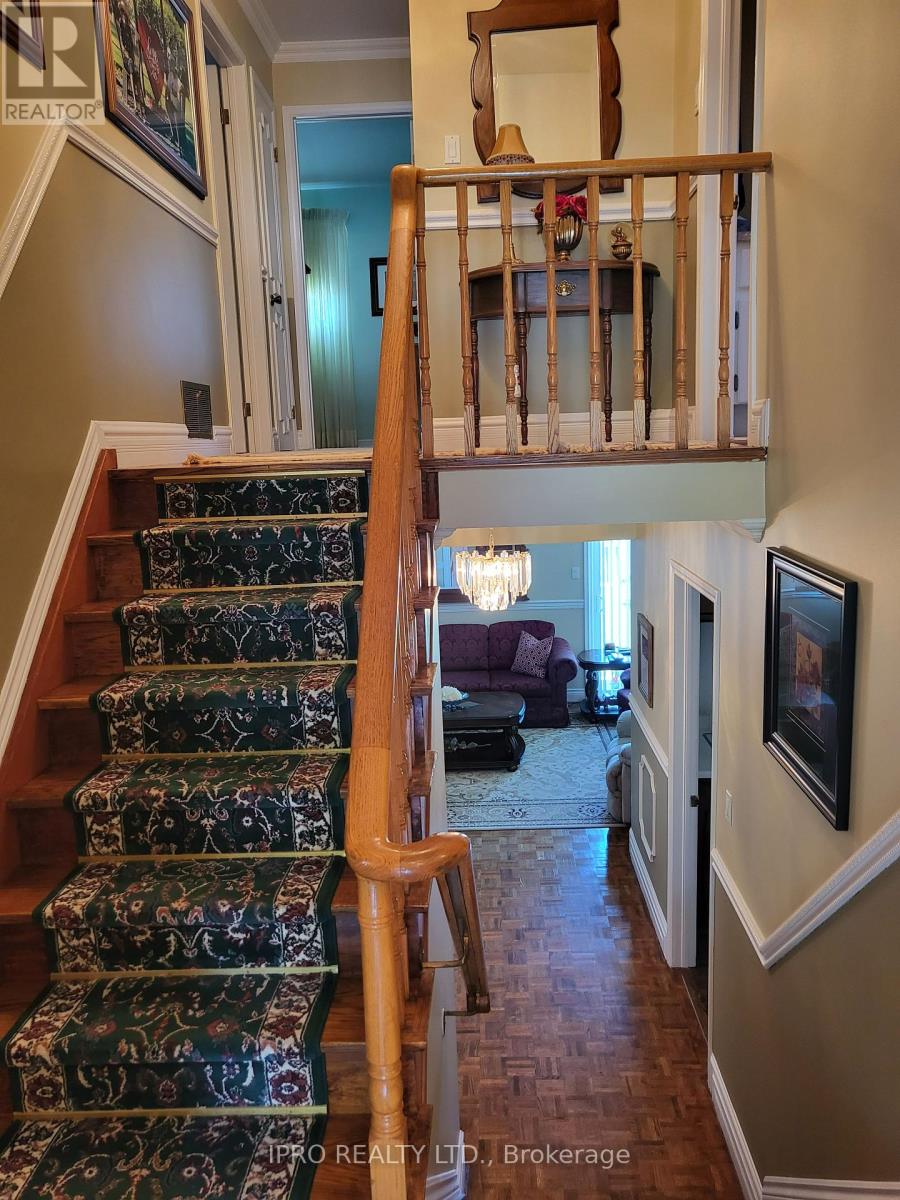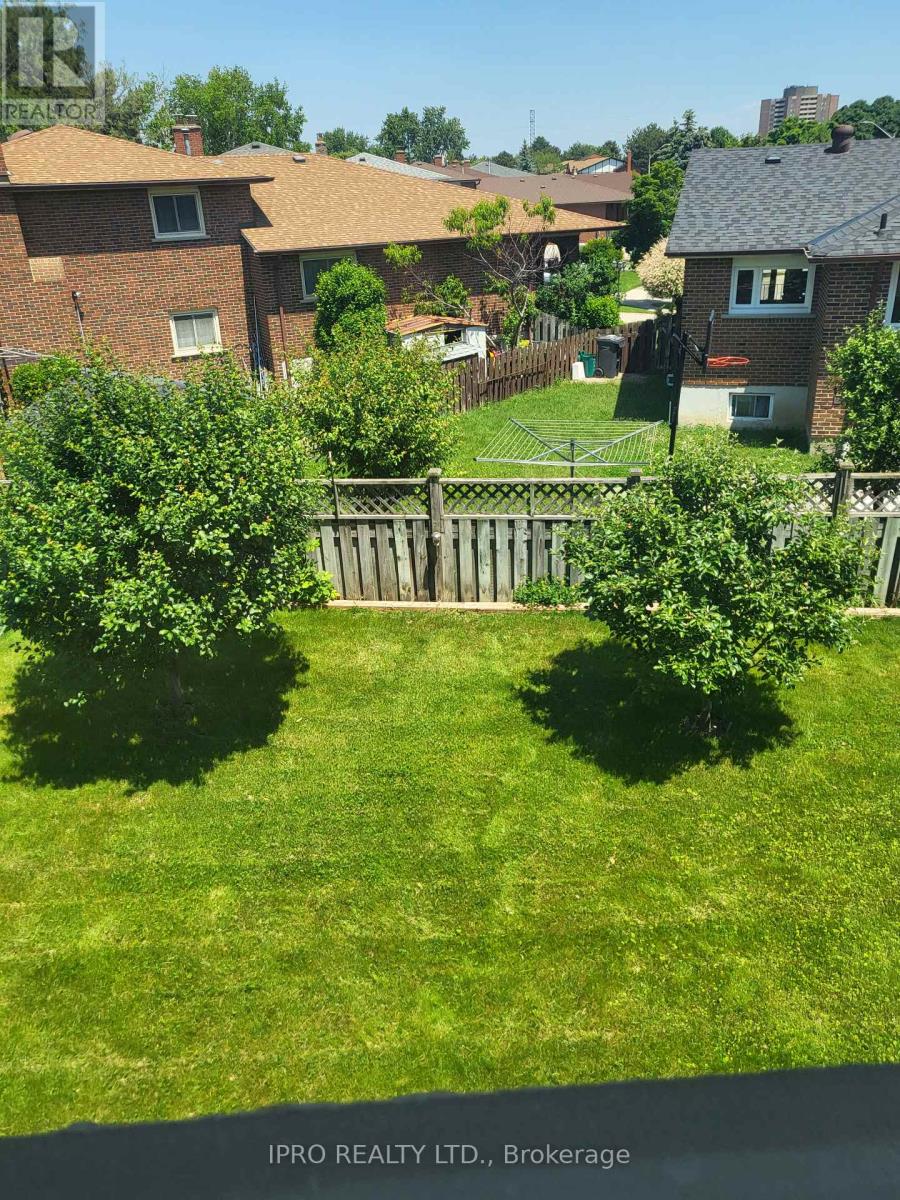4239 Rockwood Road Mississauga, Ontario L4W 1L9
$1,525,000
5 LEVEL BACKSPLIT IN PRIME ROCKWOOD VILLAGE IN EAST MISSISSAUGA NEAR THE ETOBICOKE BORDER. **RARE 50 FT LOT FRONTAGE** .GORGEOUS MAIN FL.SOLARIUM: 22.63 FT X 9.02 FT.WITH WALK OUT & LARGE WINDOWS & SKYLITES, HARDWOOD & CERAMICS , PATTERNED CONCRETE FRONT PORCH, SOLID OAK STAIRCASES, LAMINATE IN FOYER & KITCHEN, GRANITE COUNTER TOPS IN MAIN KIT, UPGRADES INCLUDE VINYL CASEMENT WINDOWS THRU OUT, ELEGANT FRENCH DOORS IN LIV & DIN RM., WAINSCOTTING, EGG & DART CROWN MOULDINGS, FIREPLACE WALL SCONCES, **EXCELLENT CONDITION** POTENTIAL INLAW SUITE**: BSMT. 2ND LAUNDRY RM : 15 FT X 9 FT, SUB BSMT.2ND KITCHEN, LARGE FINISHED WINE CELLAR, GAS FIREPLACE IN FAMILY RM. APPROX. 3,600 SQ,FT. OF TOTAL LIVING SPACE! **SOME FURNITURE NEGOTIABLE** **** EXTRAS **** 2 FRIDGES, 2 STOVES, WASHER, DRYER, ELEC.LIGHT FIXTURES, WINDOW COVERINGS, CENTRAL AIR, ELECTRIC GARAGE DOOR OPENER, CVAC & EQUIP., 2 EXH. FANS, 2 B/I DISHWASHERS,CROWN MOULDINGS,GARDEN SHED, RETRACTABLE YARD AWNING,ALARM SYSTEM,HUMIDIFIER (id:24801)
Property Details
| MLS® Number | W9353574 |
| Property Type | Single Family |
| Community Name | Rathwood |
| Amenities Near By | Schools, Park, Public Transit |
| Features | Irregular Lot Size |
| Parking Space Total | 4 |
| Structure | Porch |
Building
| Bathroom Total | 3 |
| Bedrooms Above Ground | 4 |
| Bedrooms Below Ground | 1 |
| Bedrooms Total | 5 |
| Amenities | Fireplace(s) |
| Appliances | Central Vacuum |
| Basement Development | Finished |
| Basement Type | N/a (finished) |
| Construction Style Attachment | Detached |
| Construction Style Split Level | Backsplit |
| Cooling Type | Central Air Conditioning |
| Exterior Finish | Brick |
| Fire Protection | Alarm System |
| Fireplace Present | Yes |
| Fireplace Total | 1 |
| Flooring Type | Hardwood, Ceramic, Laminate |
| Foundation Type | Concrete |
| Half Bath Total | 1 |
| Heating Fuel | Natural Gas |
| Heating Type | Forced Air |
| Type | House |
| Utility Water | Municipal Water |
Parking
| Attached Garage |
Land
| Acreage | No |
| Land Amenities | Schools, Park, Public Transit |
| Landscape Features | Landscaped |
| Sewer | Sanitary Sewer |
| Size Depth | 112 Ft ,1 In |
| Size Frontage | 50 Ft |
| Size Irregular | 50.07 X 112.16 Ft ; South:107.10 Rear: 50.79 |
| Size Total Text | 50.07 X 112.16 Ft ; South:107.10 Rear: 50.79 |
Rooms
| Level | Type | Length | Width | Dimensions |
|---|---|---|---|---|
| Basement | Bedroom 5 | 6.6 m | 5 m | 6.6 m x 5 m |
| Main Level | Living Room | 4.55 m | 4 m | 4.55 m x 4 m |
| Main Level | Dining Room | 3.9 m | 3 m | 3.9 m x 3 m |
| Main Level | Kitchen | 5.7 m | 3.1 m | 5.7 m x 3.1 m |
| Main Level | Family Room | 8 m | 3.45 m | 8 m x 3.45 m |
| Main Level | Bedroom 4 | 3.2 m | 2.85 m | 3.2 m x 2.85 m |
| Main Level | Laundry Room | 2.9 m | 2 m | 2.9 m x 2 m |
| Sub-basement | Recreational, Games Room | 6.7 m | 3.9 m | 6.7 m x 3.9 m |
| Sub-basement | Kitchen | 5.47 m | 2.8 m | 5.47 m x 2.8 m |
| Upper Level | Primary Bedroom | 4 m | 4 m | 4 m x 4 m |
| Upper Level | Bedroom 2 | 3.9 m | 3 m | 3.9 m x 3 m |
| Upper Level | Bedroom 3 | 3.3 m | 2.85 m | 3.3 m x 2.85 m |
https://www.realtor.ca/real-estate/27426180/4239-rockwood-road-mississauga-rathwood-rathwood
Contact Us
Contact us for more information
John P Cesario
Salesperson
30 Eglinton Ave W. #c12
Mississauga, Ontario L5R 3E7
(905) 507-4776
(905) 507-4779
www.ipro-realty.ca/










































