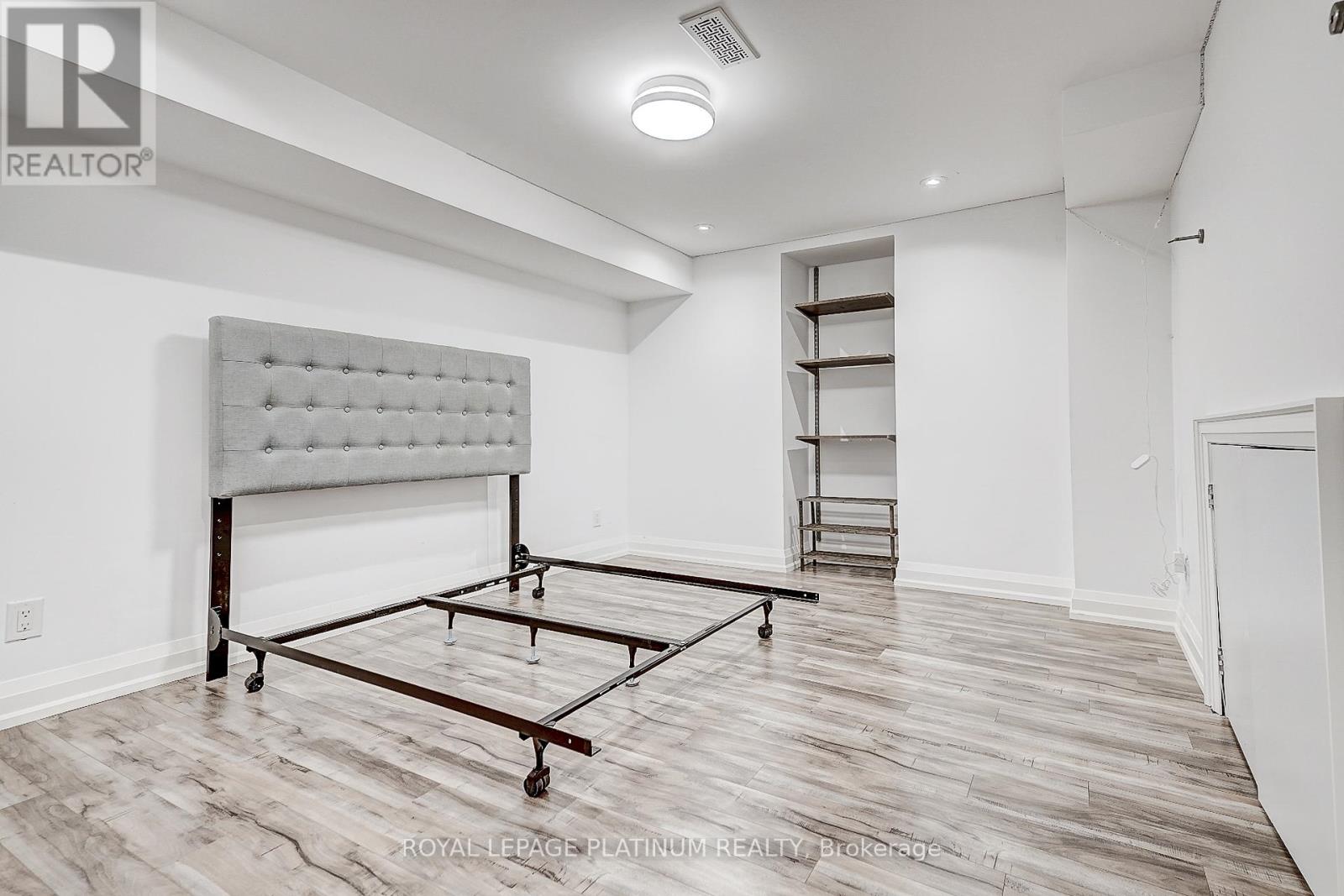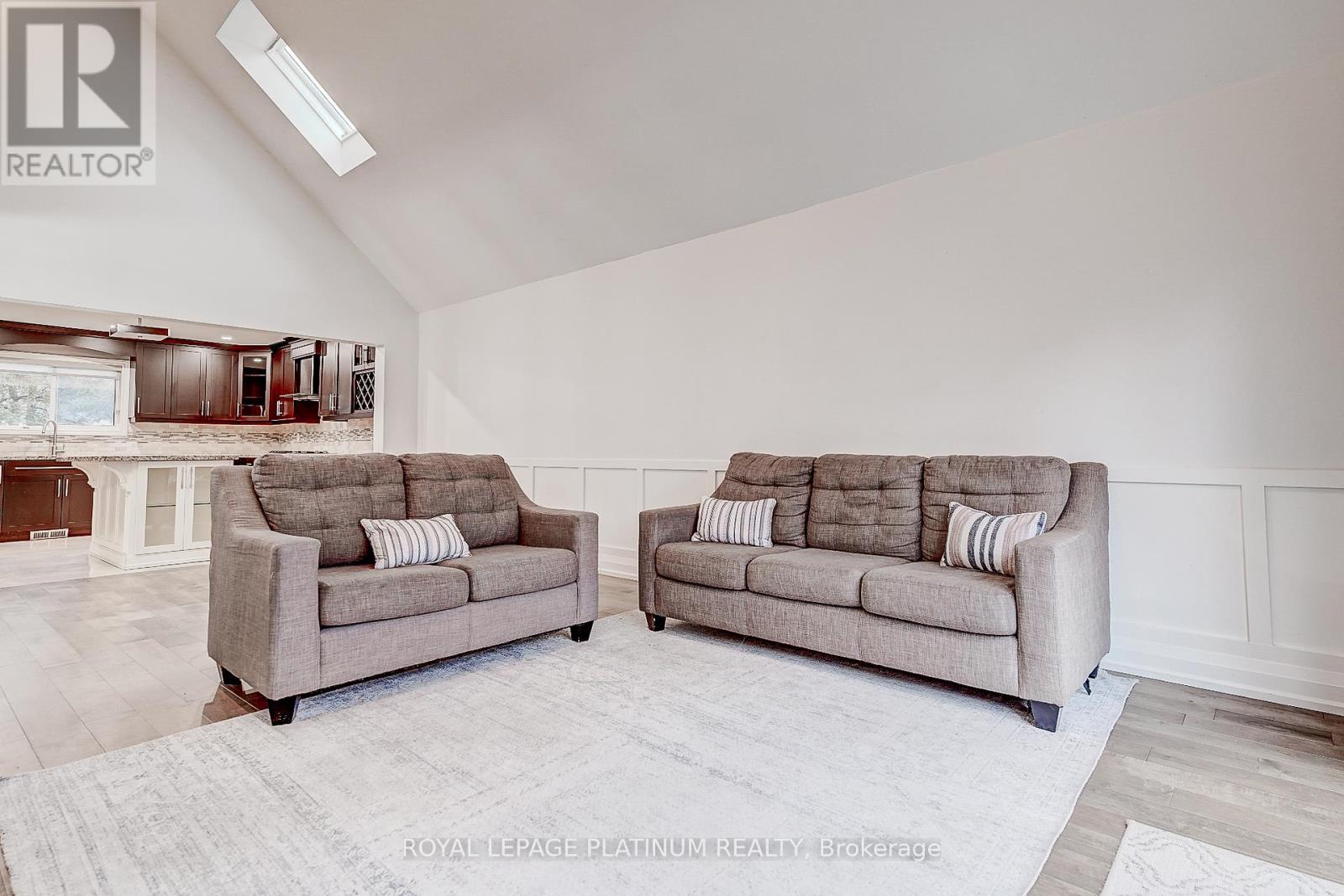4226 Treetop Crescent Mississauga, Ontario L5L 2L9
$4,200 Monthly
Beautifully Reno'd 3+1 bed 3 bath detached home in the Erin Mills community. Pot lights throughout, w/large windows for tons of natural light. The main level offers a large liv/din area, large kitchen, stainless appliances, eat-in din . You will find 3 generously sized bedrooms w/a main bath at the upper level. Both baths are updated w/large walk-in showers & modern fixtures. The lower level offers a large rec rm, 4th bdrm/office space, laundry and updated 4-pce bath. A fenced backyard & driveway can fit 4 cars. Lawn maintenance & snow removal are the responsibility of the tenant. Steps To Park, Trails, access to Schools and Hospital, 403, Erin Mills Town Centre, A Wonderful And Cozy Home **** EXTRAS **** Backyard patio dinning set, Sofa in family room (id:24801)
Property Details
| MLS® Number | W11904732 |
| Property Type | Single Family |
| Community Name | Erin Mills |
| AmenitiesNearBy | Hospital, Park, Public Transit, Schools |
| ParkingSpaceTotal | 5 |
Building
| BathroomTotal | 3 |
| BedroomsAboveGround | 3 |
| BedroomsBelowGround | 1 |
| BedroomsTotal | 4 |
| Appliances | Dishwasher, Garage Door Opener, Microwave, Refrigerator, Stove, Window Coverings, Wine Fridge |
| BasementDevelopment | Finished |
| BasementType | N/a (finished) |
| ConstructionStyleAttachment | Detached |
| CoolingType | Central Air Conditioning |
| ExteriorFinish | Stucco, Stone |
| FireplacePresent | Yes |
| FlooringType | Hardwood, Ceramic, Laminate, Tile |
| HalfBathTotal | 1 |
| HeatingFuel | Natural Gas |
| HeatingType | Forced Air |
| StoriesTotal | 2 |
| SizeInterior | 1999.983 - 2499.9795 Sqft |
| Type | House |
| UtilityWater | Municipal Water |
Parking
| Attached Garage |
Land
| Acreage | No |
| FenceType | Fenced Yard |
| LandAmenities | Hospital, Park, Public Transit, Schools |
| Sewer | Sanitary Sewer |
| SizeDepth | 125 Ft |
| SizeFrontage | 40 Ft |
| SizeIrregular | 40 X 125 Ft |
| SizeTotalText | 40 X 125 Ft |
Rooms
| Level | Type | Length | Width | Dimensions |
|---|---|---|---|---|
| Second Level | Primary Bedroom | 4.8 m | 3.5 m | 4.8 m x 3.5 m |
| Second Level | Bedroom 2 | 4.43 m | 3.65 m | 4.43 m x 3.65 m |
| Second Level | Bedroom 3 | 3.08 m | 2.95 m | 3.08 m x 2.95 m |
| Basement | Bedroom 4 | 4.8 m | 3.5 m | 4.8 m x 3.5 m |
| Basement | Great Room | 7.33 m | 3.33 m | 7.33 m x 3.33 m |
| Basement | Laundry Room | 3.08 m | 2.13 m | 3.08 m x 2.13 m |
| Main Level | Living Room | 7.3348 m | 3.33 m | 7.3348 m x 3.33 m |
| Main Level | Dining Room | 7.33 m | 3.33 m | 7.33 m x 3.33 m |
| Main Level | Kitchen | 4.2 m | 3.94 m | 4.2 m x 3.94 m |
| Main Level | Family Room | 4.67 m | 3.5 m | 4.67 m x 3.5 m |
https://www.realtor.ca/real-estate/27761656/4226-treetop-crescent-mississauga-erin-mills-erin-mills
Interested?
Contact us for more information
Kulvinder Singh Rai
Salesperson
2 County Court Blvd #202
Brampton, Ontario L6W 3W8










































