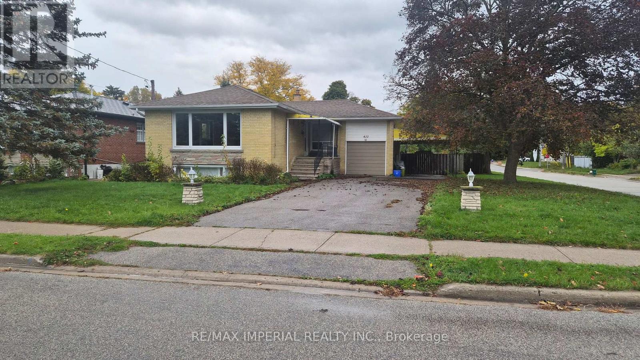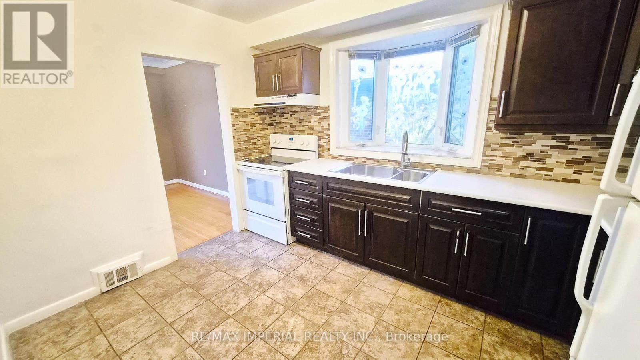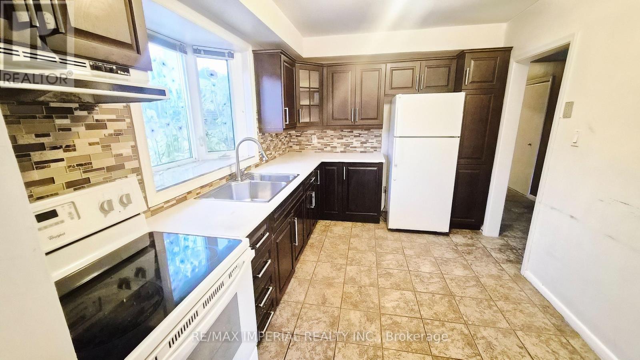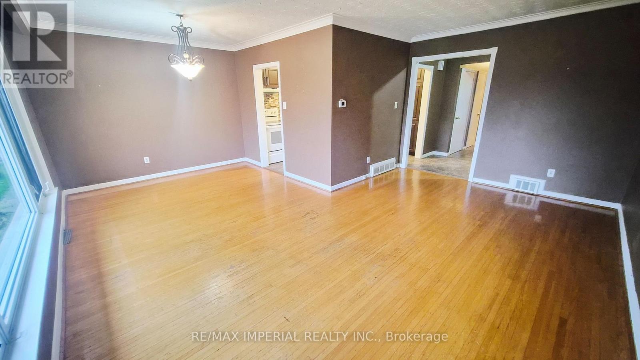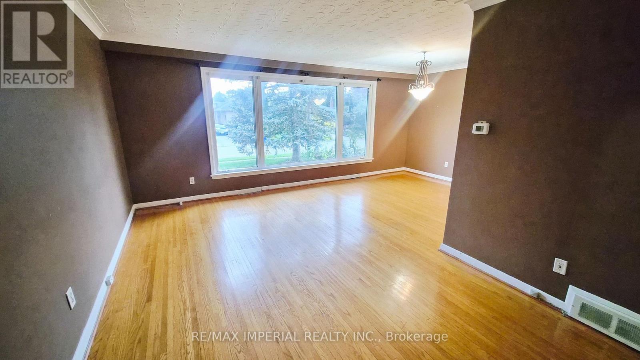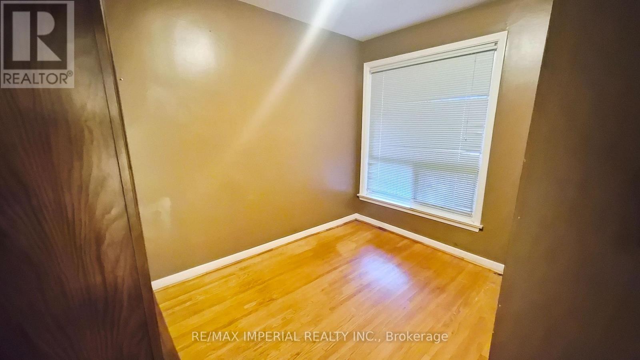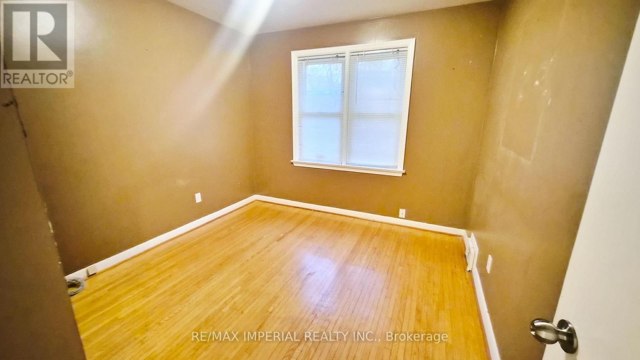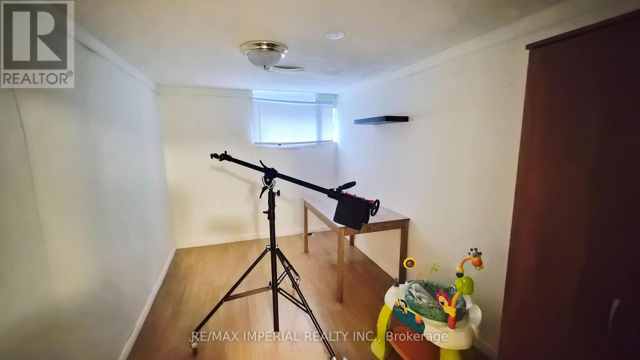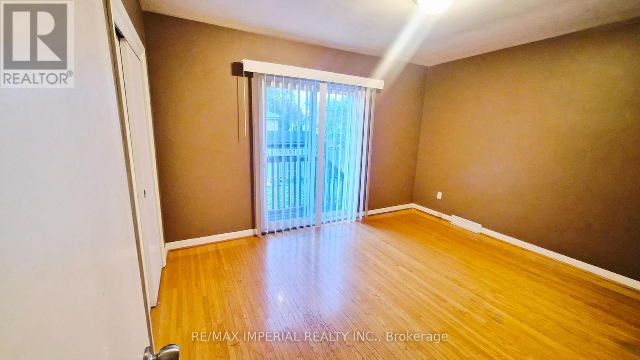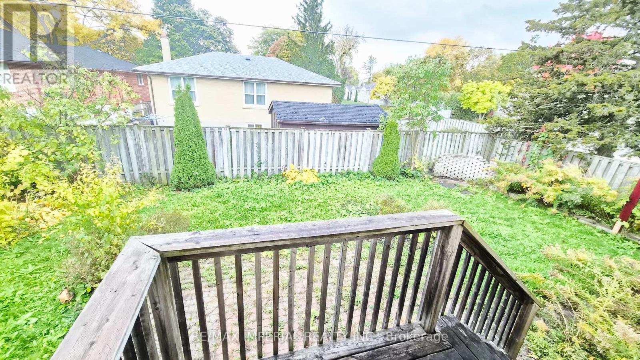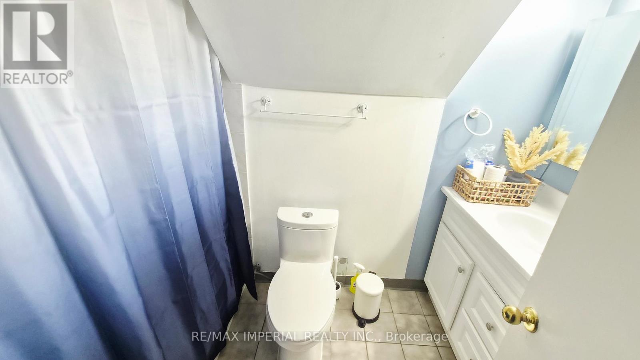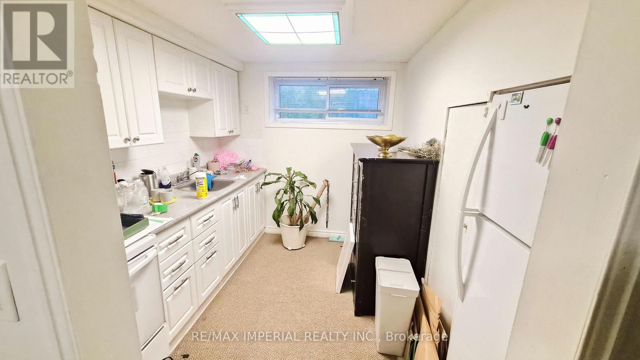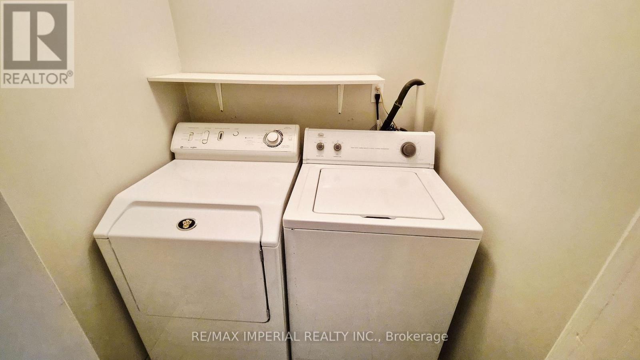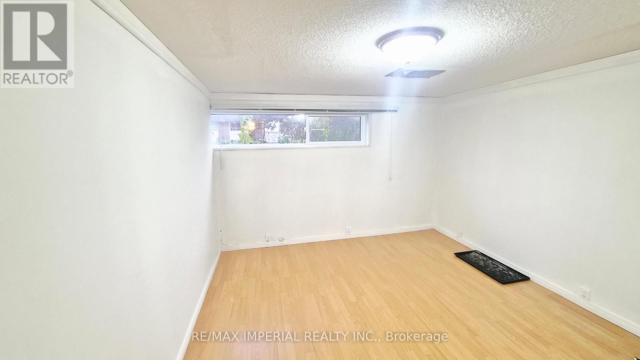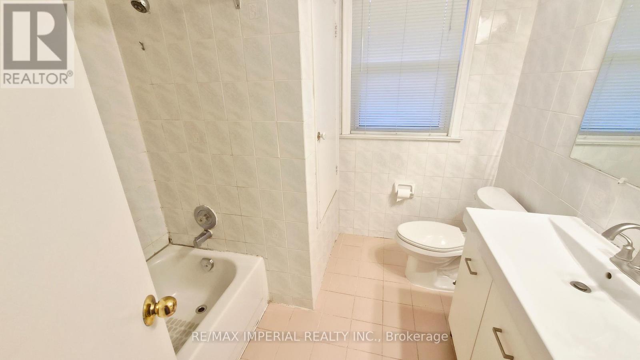422 Lynett Crescent Richmond Hill, Ontario L4C 2V7
5 Bedroom
2 Bathroom
700 - 1,100 ft2
Bungalow
Central Air Conditioning
Forced Air
$1,059,000
Perfect Bungalow Situated On A Premium Lot (60' X 100') In The Prime Richmond Hill District **High Demand Area For New Built Custom Homes/Owner's Principal, Bsmt W/Separate Entrance **2 Laundry Rooms **Extra Wide Driveway For Ample Parking **200 Amp Services **Quiet Crescent **Steps To All Amenities (id:24801)
Property Details
| MLS® Number | N12479597 |
| Property Type | Single Family |
| Community Name | Crosby |
| Amenities Near By | Hospital, Park, Place Of Worship, Public Transit, Schools |
| Parking Space Total | 7 |
Building
| Bathroom Total | 2 |
| Bedrooms Above Ground | 3 |
| Bedrooms Below Ground | 2 |
| Bedrooms Total | 5 |
| Architectural Style | Bungalow |
| Basement Features | Apartment In Basement, Separate Entrance |
| Basement Type | N/a, N/a |
| Construction Style Attachment | Detached |
| Cooling Type | Central Air Conditioning |
| Exterior Finish | Brick |
| Flooring Type | Laminate, Ceramic, Hardwood |
| Foundation Type | Block |
| Heating Fuel | Natural Gas |
| Heating Type | Forced Air |
| Stories Total | 1 |
| Size Interior | 700 - 1,100 Ft2 |
| Type | House |
| Utility Water | Municipal Water |
Parking
| Attached Garage | |
| Garage |
Land
| Acreage | No |
| Fence Type | Fenced Yard |
| Land Amenities | Hospital, Park, Place Of Worship, Public Transit, Schools |
| Sewer | Septic System |
| Size Depth | 100 Ft |
| Size Frontage | 60 Ft |
| Size Irregular | 60 X 100 Ft |
| Size Total Text | 60 X 100 Ft |
Rooms
| Level | Type | Length | Width | Dimensions |
|---|---|---|---|---|
| Basement | Bedroom 5 | 3.93 m | 2.38 m | 3.93 m x 2.38 m |
| Basement | Great Room | 6.85 m | 3.92 m | 6.85 m x 3.92 m |
| Basement | Kitchen | 2.87 m | 2.35 m | 2.87 m x 2.35 m |
| Basement | Bedroom 4 | 3.98 m | 2.38 m | 3.98 m x 2.38 m |
| Ground Level | Foyer | 3.12 m | 1.59 m | 3.12 m x 1.59 m |
| Ground Level | Living Room | 5.31 m | 3.16 m | 5.31 m x 3.16 m |
| Ground Level | Dining Room | 3.22 m | 2.98 m | 3.22 m x 2.98 m |
| Ground Level | Kitchen | 3.73 m | 2.7 m | 3.73 m x 2.7 m |
| Ground Level | Laundry Room | 1.48 m | 1.31 m | 1.48 m x 1.31 m |
| Ground Level | Primary Bedroom | 4.01 m | 3.32 m | 4.01 m x 3.32 m |
| Ground Level | Bedroom 2 | 3.19 m | 2.28 m | 3.19 m x 2.28 m |
| Ground Level | Bedroom 3 | 3.11 m | 3.07 m | 3.11 m x 3.07 m |
https://www.realtor.ca/real-estate/29027096/422-lynett-crescent-richmond-hill-crosby-crosby
Contact Us
Contact us for more information
Kam Novin
Broker
www.facebook.com/kam.novin
RE/MAX Imperial Realty Inc.
716 Gordon Baker Road, Suite 108
North York, Ontario M2H 3B4
716 Gordon Baker Road, Suite 108
North York, Ontario M2H 3B4
(416) 495-0808
(416) 491-0909
www.remaximperial.ca/


