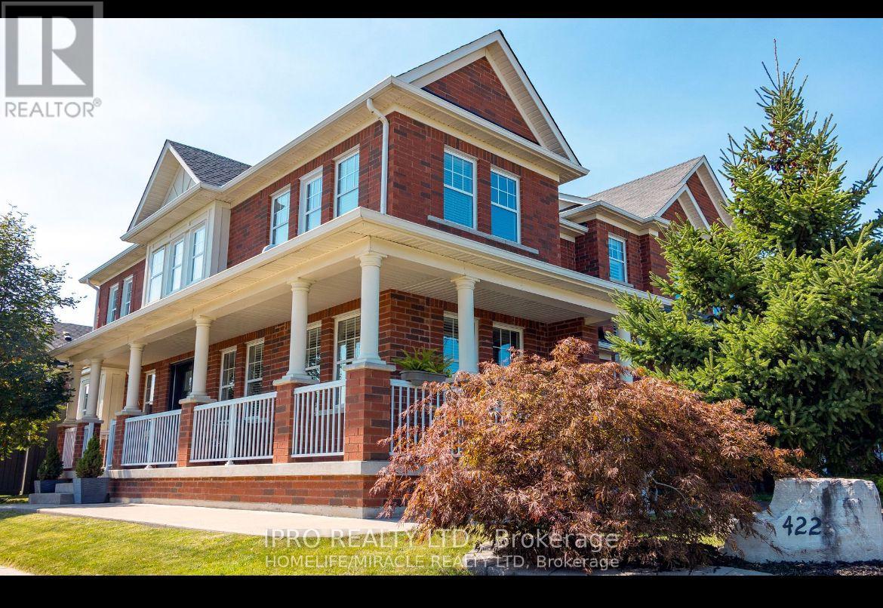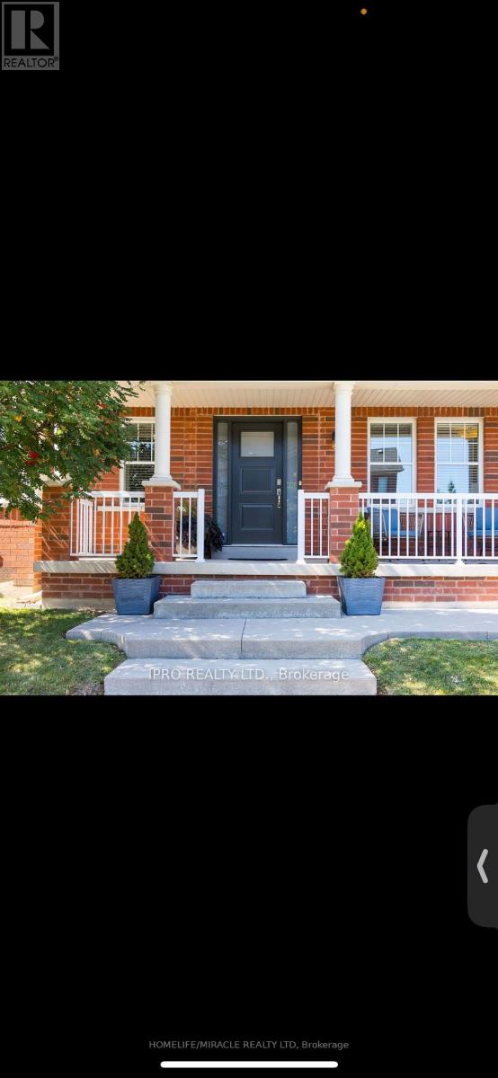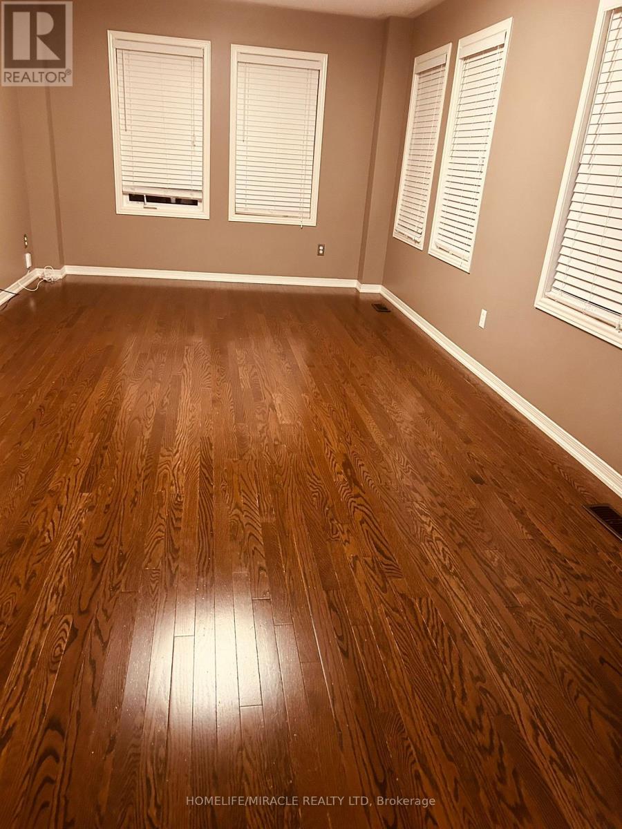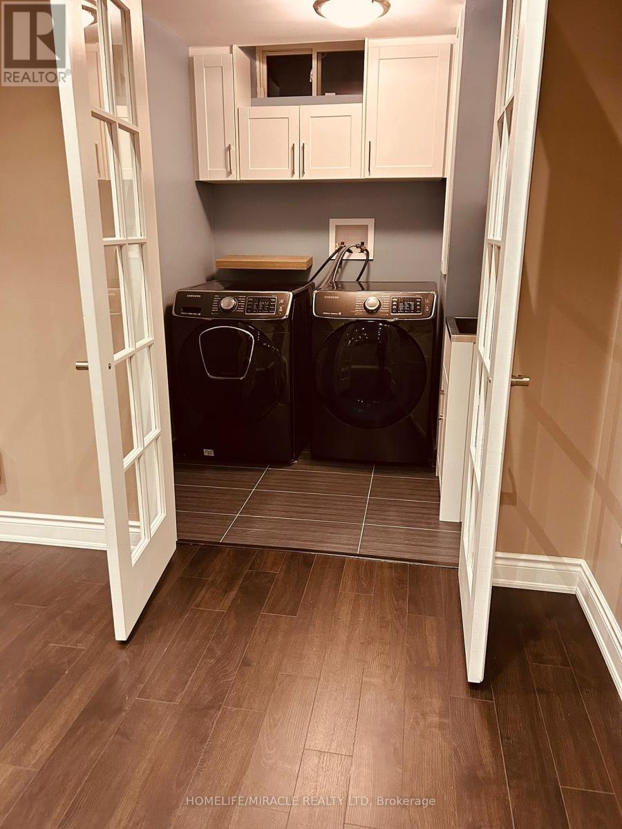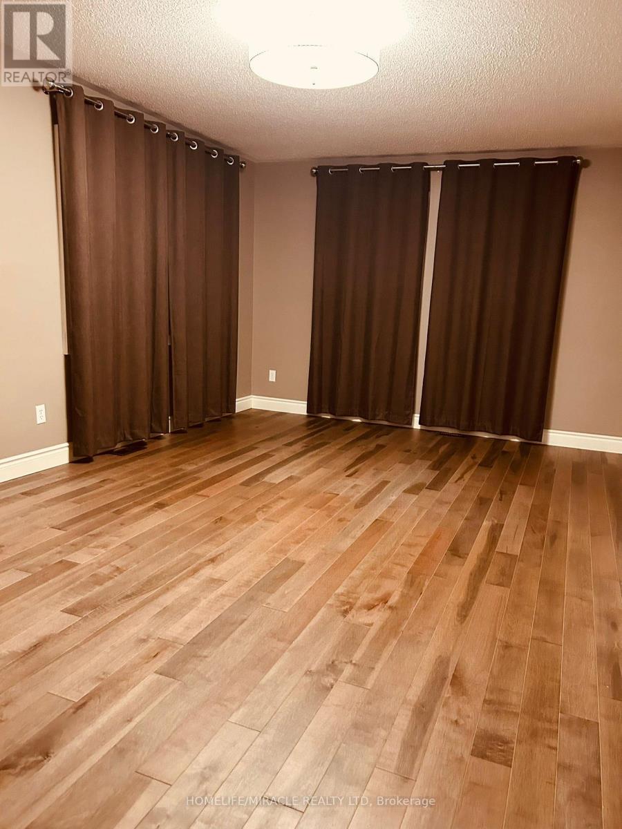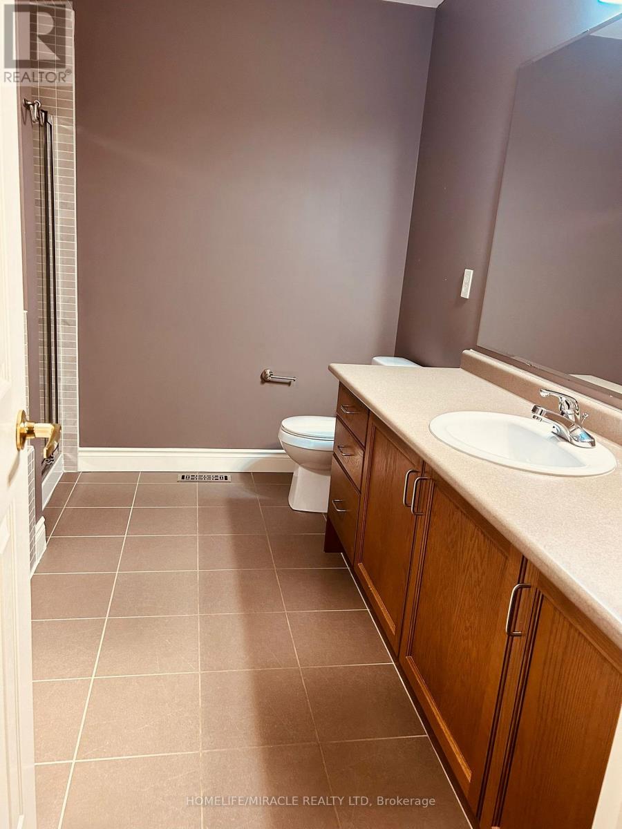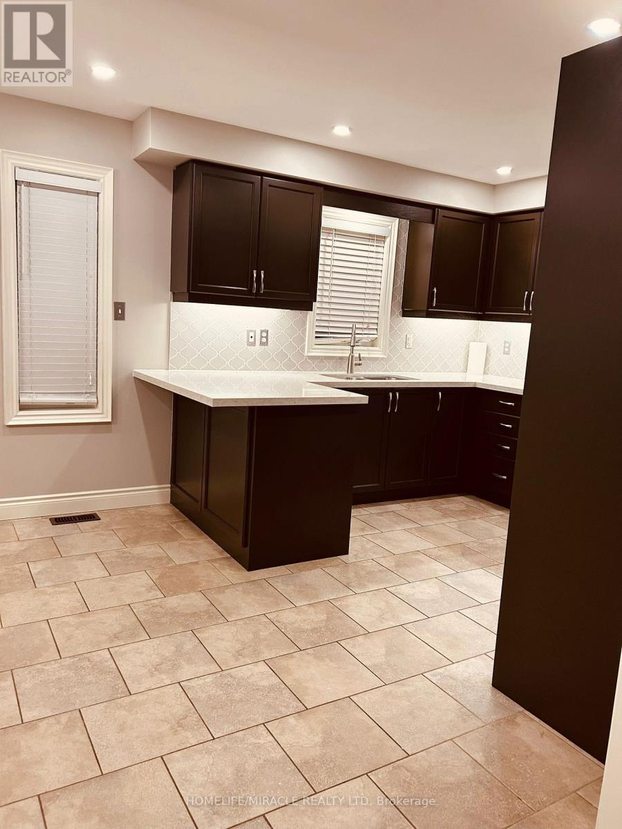422 Duncan Lane Milton, Ontario L9T 0V3
$3,000 Monthly
Stunning 2 Story Town Home ""End""Unit with approx. 2500 sq.ft.of living space. Extremely clean and well cared for, Lots of sunlight during the day and maintains that warm cozy feel. Beautifully laid out kitchen with plenty of storage space and SS appliances and access to an amazing little oasis in the back yard. Spacious living room with hard wood floors/plenty of sunlight. On the 2ND floor you will find 3 bedrooms, a main bath and a spacious primary bedroom with a walk-in-closet and 4 pc ensuite b/room. In the lower level, a finished bsmt & you have another large family room, office, laundry and a huge amount of storage space. Prime Location: Nestled in a desirable area with walking and biking paths right across the street, plus large parks within walking distance. Modern Upgrades: New windows, doors, a new roof. Spacious Interiors: The home offers a generously sized primary bedroom with a walk-in closet. (id:24801)
Property Details
| MLS® Number | W11929789 |
| Property Type | Single Family |
| Community Name | Scott |
| AmenitiesNearBy | Public Transit |
| Features | Ravine |
| ParkingSpaceTotal | 3 |
Building
| BathroomTotal | 3 |
| BedroomsAboveGround | 3 |
| BedroomsTotal | 3 |
| BasementDevelopment | Finished |
| BasementType | N/a (finished) |
| ConstructionStyleAttachment | Attached |
| CoolingType | Central Air Conditioning |
| ExteriorFinish | Brick |
| FlooringType | Tile, Carpeted, Laminate, Hardwood |
| FoundationType | Concrete |
| HalfBathTotal | 1 |
| HeatingFuel | Natural Gas |
| HeatingType | Forced Air |
| StoriesTotal | 2 |
| SizeInterior | 1499.9875 - 1999.983 Sqft |
| Type | Row / Townhouse |
| UtilityWater | Municipal Water |
Parking
| Attached Garage |
Land
| Acreage | No |
| LandAmenities | Public Transit |
| Sewer | Sanitary Sewer |
Rooms
| Level | Type | Length | Width | Dimensions |
|---|---|---|---|---|
| Second Level | Primary Bedroom | 5.76 m | 4.02 m | 5.76 m x 4.02 m |
| Second Level | Bedroom | 4.47 m | 3.52 m | 4.47 m x 3.52 m |
| Second Level | Bedroom 3 | 3.89 m | 3.18 m | 3.89 m x 3.18 m |
| Second Level | Bathroom | 3.07 m | 2.48 m | 3.07 m x 2.48 m |
| Second Level | Bathroom | 2.97 m | 2.71 m | 2.97 m x 2.71 m |
| Basement | Family Room | 8.12 m | 2.82 m | 8.12 m x 2.82 m |
| Basement | Office | 4.94 m | 4.19 m | 4.94 m x 4.19 m |
| Main Level | Kitchen | 3.42 m | 3.14 m | 3.42 m x 3.14 m |
| Main Level | Dining Room | 3.51 m | 3.14 m | 3.51 m x 3.14 m |
| Main Level | Living Room | 5.92 m | 3.42 m | 5.92 m x 3.42 m |
| Main Level | Foyer | 3.81 m | 3.23 m | 3.81 m x 3.23 m |
| Main Level | Bathroom | 1.67 m | 1.6 m | 1.67 m x 1.6 m |
Utilities
| Cable | Available |
| Sewer | Available |
https://www.realtor.ca/real-estate/27816835/422-duncan-lane-milton-scott-scott
Interested?
Contact us for more information
Manisha Sunil Mistry
Salesperson
821 Bovaird Dr West #31
Brampton, Ontario L6X 0T9


