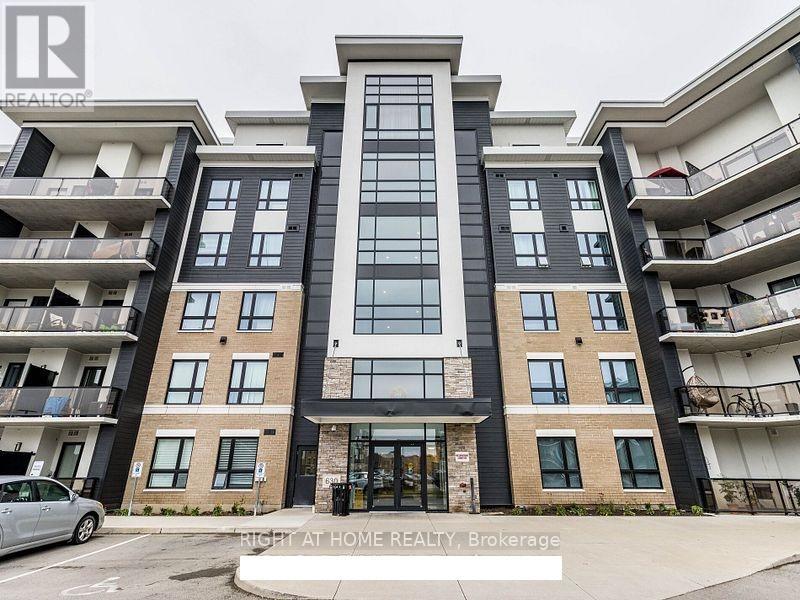422 - 630 Sauve Street Milton, Ontario L9T 8M4
$2,595 Monthly
Absolutely Stunning, Move-In Ready 2 Bedroom, 2 Full Bathroom Condo With 1 Parking & 1 Locker!This immaculate unit showcases pride of ownership. Featuring a modern open-concept design, floor-to-ceiling windows, and a sun-filled living space with walk-out to a private balcony. Gourmet kitchen with upgraded cabinets, stainless steel appliances, large island with breakfast bar, and ample storage. Spacious master with walk-in closet & spa-like 4-pc ensuite with glass shower & double undermount sinks. Rare 9 ceilings and unobstructed views provide an airy, elegant feel.Before possession, the unit will be professionally cleaned, including deep carpet cleaning. Residents enjoy premium building amenities such as a fully equipped fitness center, stylish party room, and a rooftop terrace with beautiful views. Ideally located in a peaceful, landscaped setting directly across from Irma Coulson Elementary School, with easy access to scenic trails, parks, and local amenities. Commuters will love the quick access to Highway 401 & Milton GO, while shops, restaurants, the library & hospital are just minutes away. (id:24801)
Property Details
| MLS® Number | W12406900 |
| Property Type | Single Family |
| Community Name | 1023 - BE Beaty |
| Amenities Near By | Hospital, Public Transit, Schools |
| Community Features | Pets Not Allowed |
| Features | Balcony |
| Parking Space Total | 1 |
Building
| Bathroom Total | 2 |
| Bedrooms Above Ground | 2 |
| Bedrooms Total | 2 |
| Age | 6 To 10 Years |
| Amenities | Visitor Parking, Storage - Locker |
| Appliances | Dishwasher, Dryer, Stove, Washer, Refrigerator |
| Cooling Type | Central Air Conditioning |
| Exterior Finish | Brick |
| Flooring Type | Ceramic |
| Heating Fuel | Natural Gas |
| Heating Type | Forced Air |
| Size Interior | 800 - 899 Ft2 |
| Type | Apartment |
Parking
| No Garage |
Land
| Acreage | No |
| Land Amenities | Hospital, Public Transit, Schools |
Rooms
| Level | Type | Length | Width | Dimensions |
|---|---|---|---|---|
| Main Level | Kitchen | 2.68 m | 2.22 m | 2.68 m x 2.22 m |
| Main Level | Living Room | 4.84 m | 3.14 m | 4.84 m x 3.14 m |
| Main Level | Primary Bedroom | 3.74 m | 2.71 m | 3.74 m x 2.71 m |
| Main Level | Bedroom 2 | 3.32 m | 2.58 m | 3.32 m x 2.58 m |
https://www.realtor.ca/real-estate/28869954/422-630-sauve-street-milton-be-beaty-1023-be-beaty
Contact Us
Contact us for more information
Nirav Gandhi
Salesperson
(647) 409-4401
480 Eglinton Ave West #30, 106498
Mississauga, Ontario L5R 0G2
(905) 565-9200
(905) 565-6677
www.rightathomerealty.com/


















