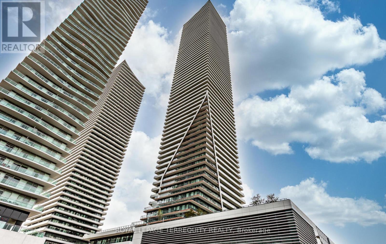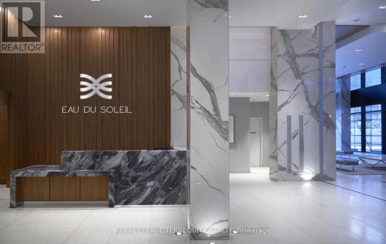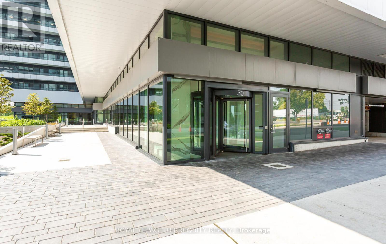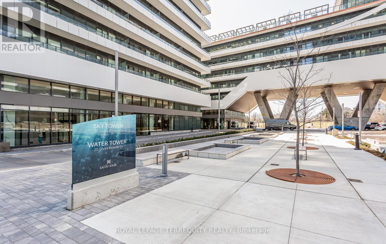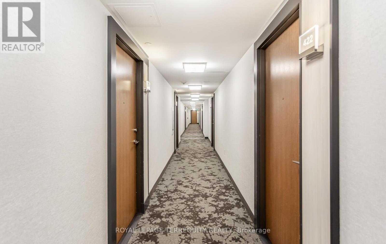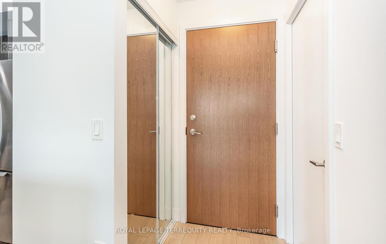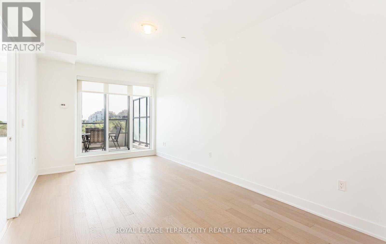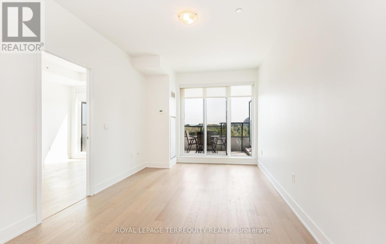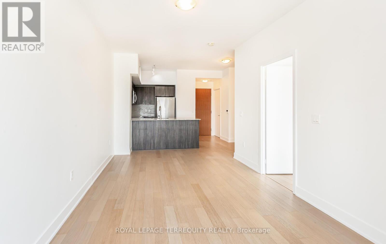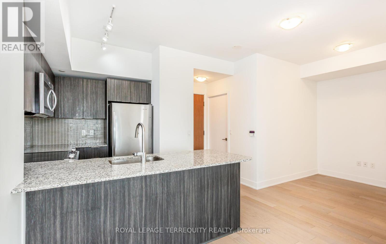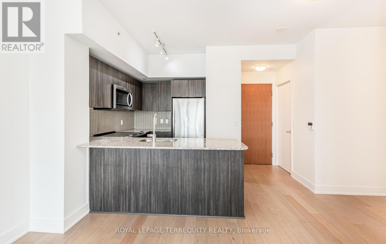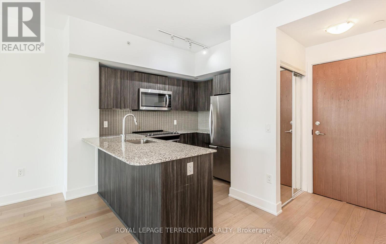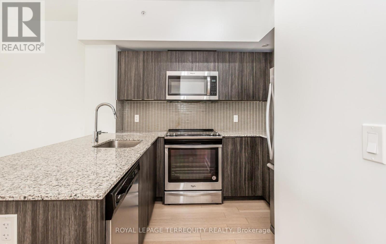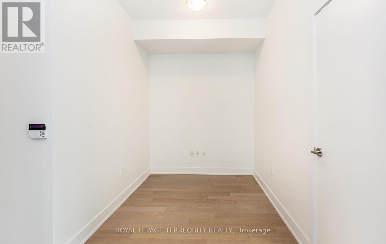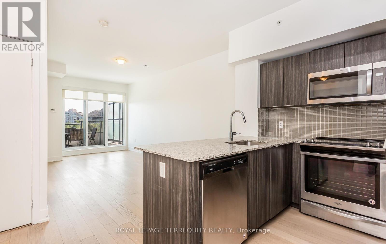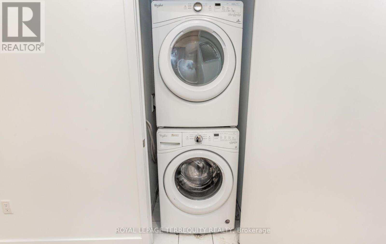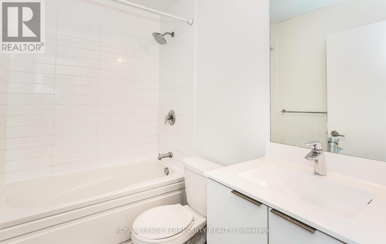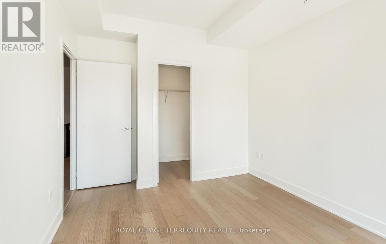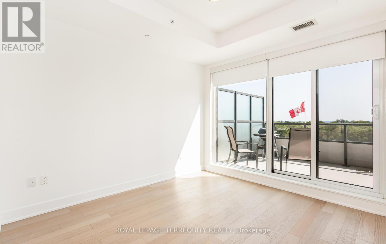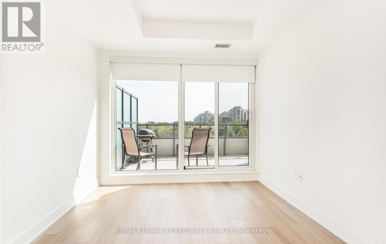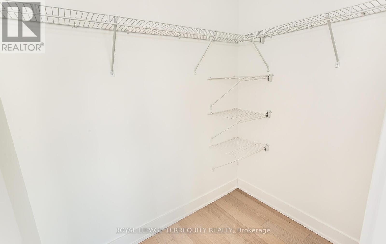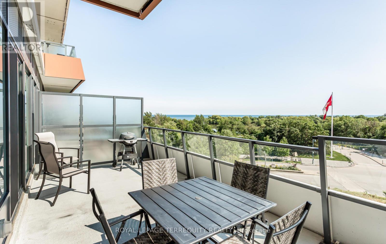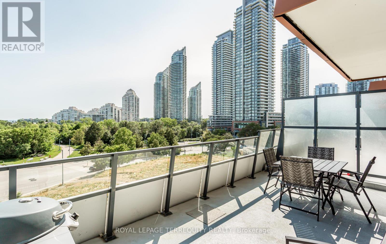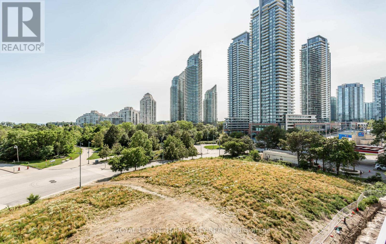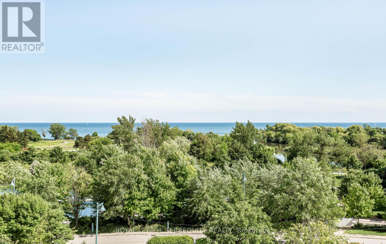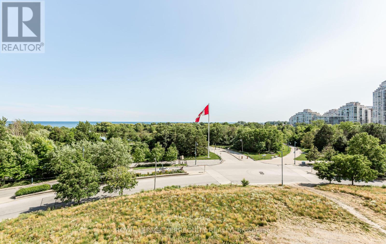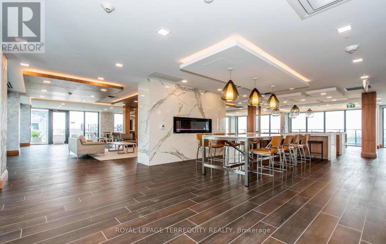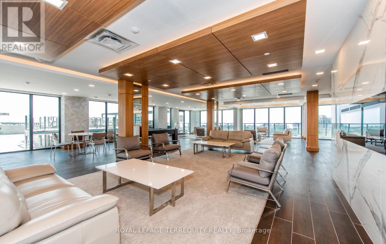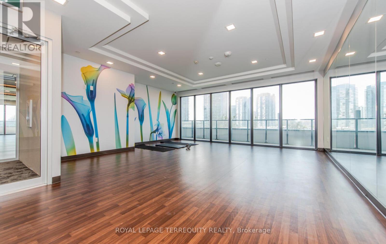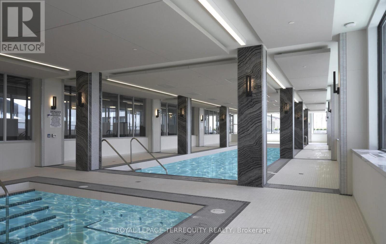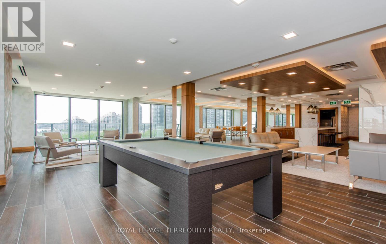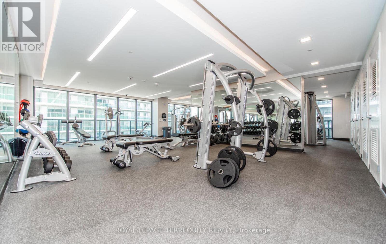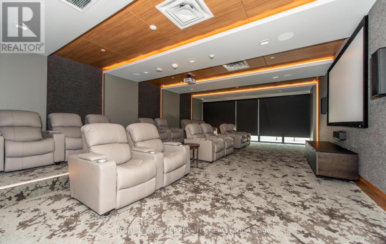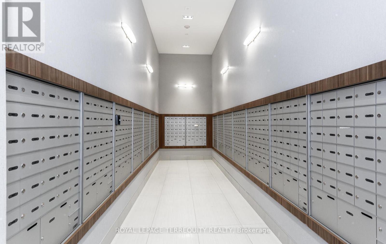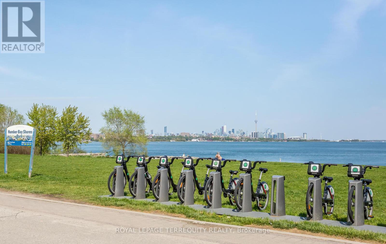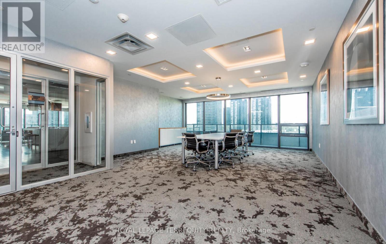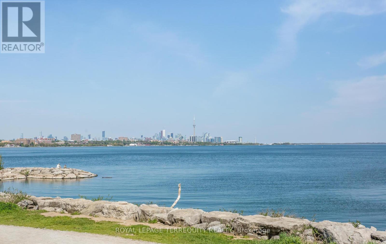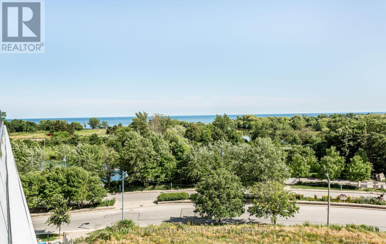422 - 30 Shore Breeze Drive Toronto, Ontario M8V 0J1
$599,999Maintenance, Common Area Maintenance, Insurance, Parking
$615.22 Monthly
Maintenance, Common Area Maintenance, Insurance, Parking
$615.22 MonthlyBright and Spacious 01 Bedroom plus Den unit with huge balcony, facing the Lake, Marina, and Park at the EAU DU SOLEIL Building, peaceful, serene, resort style living, with awesome amenities like Salt Water Indoor Pool, Gym, Yoga and Pilates Room, Guest Suites, Roof Top deck, Party Rooms, and more. Close to all major highways, Pearson Airport, Downtown Toronto, Mississauga & Brampton. Enjoy outdoor cycling, roller blading or just walking down Lakeshore, Goodman Trail and Parks. Restaurants, Pubs, LCBO, Shoppers Pharmacy, Banks and Grocery(METRO) including Transport all within walking distance. Investors good long term investment and rental potential, do not miss this opportunity to own valuable real estate property. (id:24801)
Property Details
| MLS® Number | W12449596 |
| Property Type | Single Family |
| Community Name | Mimico |
| Amenities Near By | Marina, Park, Public Transit |
| Community Features | Pets Allowed With Restrictions |
| Features | Wooded Area, Elevator, Carpet Free, In Suite Laundry |
| Parking Space Total | 1 |
| View Type | View, View Of Water |
| Water Front Type | Waterfront |
Building
| Bathroom Total | 1 |
| Bedrooms Above Ground | 1 |
| Bedrooms Below Ground | 1 |
| Bedrooms Total | 2 |
| Age | 6 To 10 Years |
| Amenities | Security/concierge, Exercise Centre, Recreation Centre, Storage - Locker |
| Appliances | Blinds, Dishwasher, Dryer, Microwave, Oven, Stove, Washer, Refrigerator |
| Basement Type | None |
| Cooling Type | Central Air Conditioning |
| Exterior Finish | Aluminum Siding, Concrete |
| Fire Protection | Monitored Alarm |
| Heating Fuel | Natural Gas |
| Heating Type | Forced Air |
| Size Interior | 600 - 699 Ft2 |
| Type | Apartment |
Parking
| Underground | |
| Garage |
Land
| Acreage | No |
| Land Amenities | Marina, Park, Public Transit |
Rooms
| Level | Type | Length | Width | Dimensions |
|---|---|---|---|---|
| Flat | Living Room | 6.25 m | 3.05 m | 6.25 m x 3.05 m |
| Flat | Kitchen | 2.44 m | 2.44 m | 2.44 m x 2.44 m |
| Flat | Primary Bedroom | 3.35 m | 3.05 m | 3.35 m x 3.05 m |
| Flat | Den | 2.13 m | 2.12 m | 2.13 m x 2.12 m |
https://www.realtor.ca/real-estate/28961884/422-30-shore-breeze-drive-toronto-mimico-mimico
Contact Us
Contact us for more information
Albert George Rapp
Salesperson
2345 Argentia Road Unit 201b
Mississauga, Ontario L5N 8K4
(905) 812-9000
(905) 812-9609



