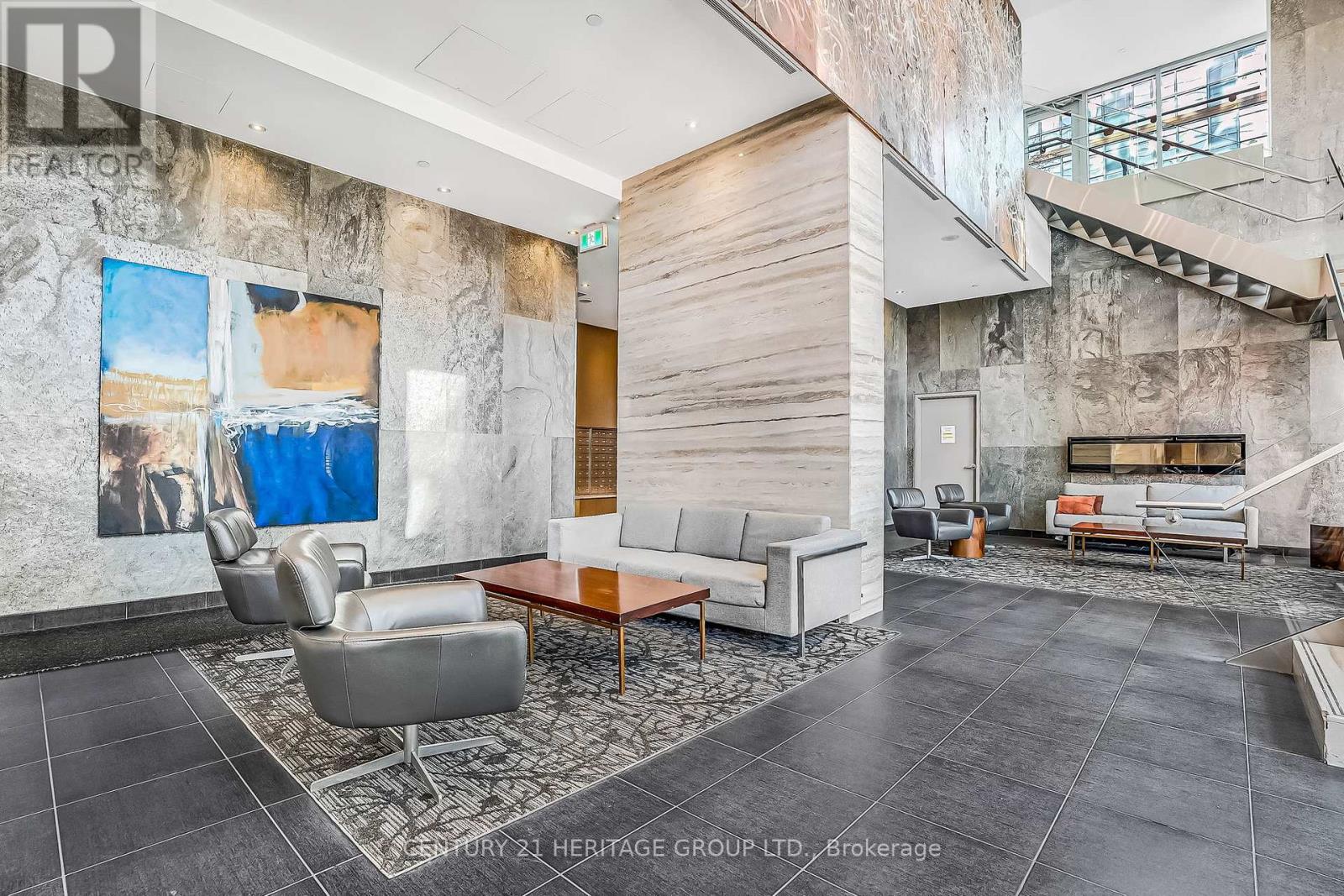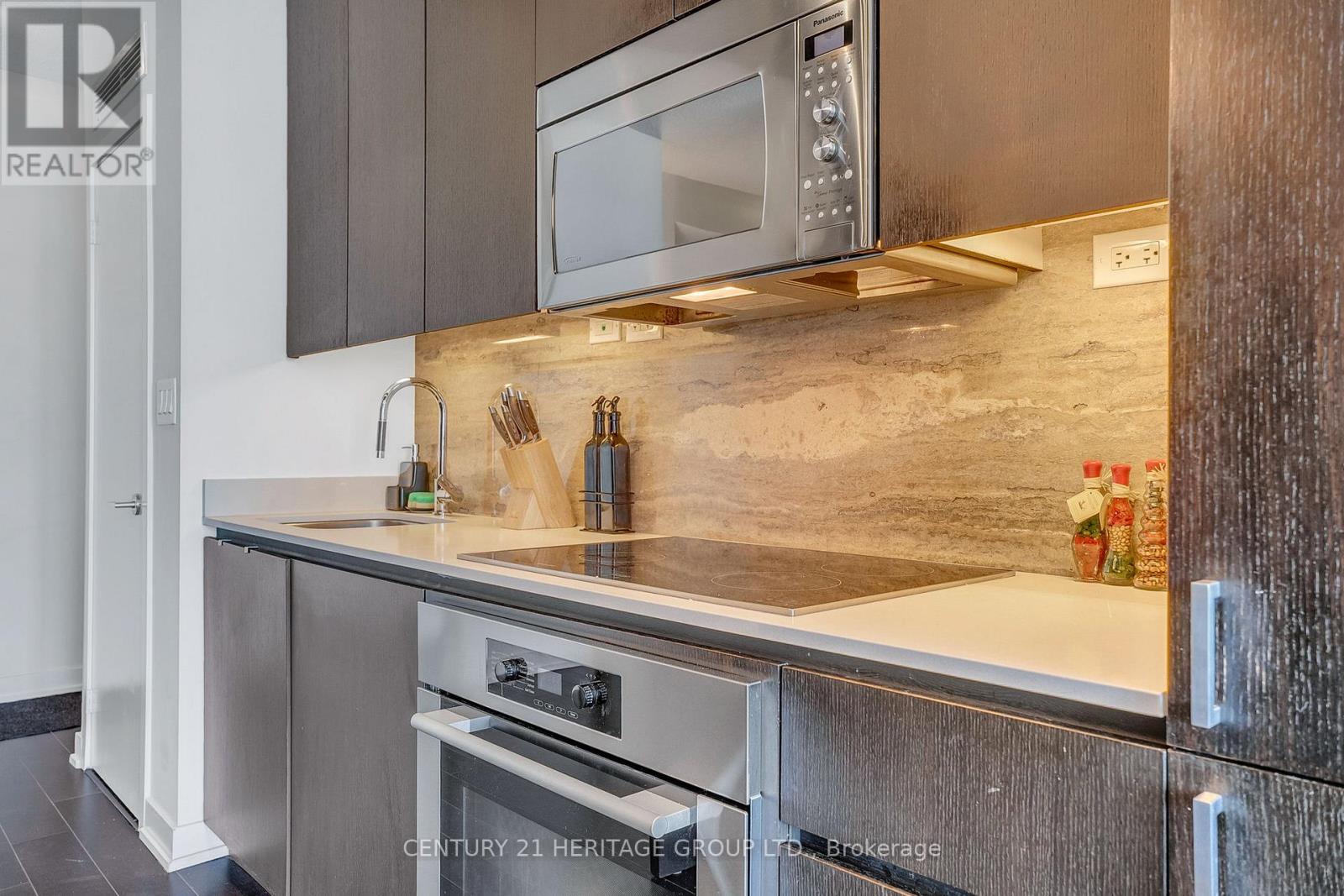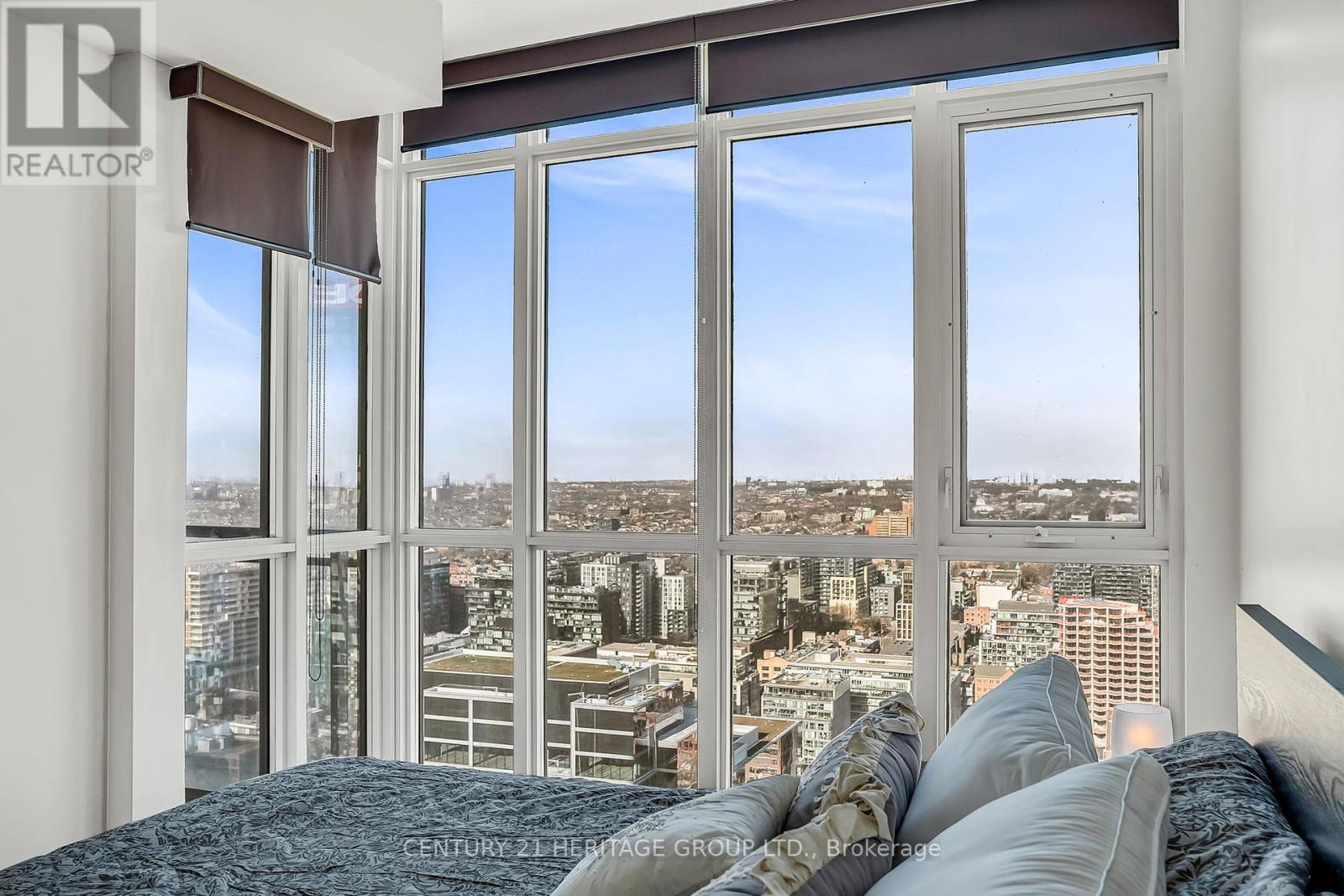4216 - 15 Iceboat Terrace Toronto, Ontario M5V 4A5
$690,000Maintenance, Heat, Water, Insurance, Common Area Maintenance
$590.37 Monthly
Maintenance, Heat, Water, Insurance, Common Area Maintenance
$590.37 MonthlyTHIS GORGEOUS CORNER UNIT OF 1 BEDROOM + DEN AT CITYPLACE ""PARADE"" FEATURES A FUNCTIONAL LAYOUT (DEN CAN BE A 2ND BEDROOM, HOME OFFICE, ADDITIONAL WARDROBE ETC.) WITH A PANORAMIC CITY SKYLINE VIEW, WALL TO WALL BUILT-IN PANTRY/SHELVES, FLOOR TO CEILING WINDOWS, HIS & HER CLOSETS IN THE PRIME BEDROOM * MODERN URBAN LIFESTYLE... * THIS UNIT IS FILLED WITH NATURAL LIGHT * NEAR THE WORLD CLASS SHOPPING, LUXURY CONDO ""THE WALL"", STEPS FROM RESTAURANTS, SHOPS, BANKS, SCHOOL, LIBRARY, COMMUNITY CENTRE, PARK, PUBLIC TRANSIT, WALKING DISTANCE TO CN TOWER, ROGERS CENTRE, MINUTES TO HWY * STATE OF THE ART ""PARADE CLUB"" AMENITIES (INDOOR POOL, SAUNA, GYM, GAME ROOM, THEATRE, PARTY ROOM, ROOF TOP DECK/GARDEN/BBQ, GUEST SUITES, SQUASH COURT), VISTOR PARKINGS, 24/7 CONCIERGE/SECURITY * **** EXTRAS **** BED WITH DRAWERS UNDERNEATH (IN PRIME BEDROOM), SOFA BED (IN LIVING ROOM) ARE OPEN TO NEGOTIATION IN SALE (id:24801)
Property Details
| MLS® Number | C11921830 |
| Property Type | Single Family |
| Community Name | Waterfront Communities C1 |
| AmenitiesNearBy | Public Transit, Schools, Park |
| CommunityFeatures | Pet Restrictions, Community Centre |
| Features | Balcony, Carpet Free, In Suite Laundry |
| ParkingSpaceTotal | 1 |
| PoolType | Indoor Pool |
| Structure | Squash & Raquet Court |
| ViewType | View |
Building
| BathroomTotal | 1 |
| BedroomsAboveGround | 1 |
| BedroomsBelowGround | 1 |
| BedroomsTotal | 2 |
| Amenities | Exercise Centre, Party Room, Sauna, Storage - Locker, Security/concierge |
| Appliances | Dishwasher, Dryer, Microwave, Oven, Refrigerator, Stove, Washer, Window Coverings |
| CoolingType | Central Air Conditioning |
| ExteriorFinish | Concrete |
| FireProtection | Smoke Detectors |
| FlooringType | Laminate |
| HeatingFuel | Natural Gas |
| HeatingType | Forced Air |
| SizeInterior | 599.9954 - 698.9943 Sqft |
| Type | Apartment |
Parking
| Underground |
Land
| Acreage | No |
| LandAmenities | Public Transit, Schools, Park |
Rooms
| Level | Type | Length | Width | Dimensions |
|---|---|---|---|---|
| Flat | Living Room | 4.56 m | 3.44 m | 4.56 m x 3.44 m |
| Flat | Dining Room | 4.56 m | 3.44 m | 4.56 m x 3.44 m |
| Flat | Kitchen | 2.54 m | 2.44 m | 2.54 m x 2.44 m |
| Flat | Primary Bedroom | 3.04 m | 2.95 m | 3.04 m x 2.95 m |
| Flat | Den | 2.5 m | 1.95 m | 2.5 m x 1.95 m |
Interested?
Contact us for more information
Louisa Po-Har Lau
Broker
11160 Yonge St # 3 & 7
Richmond Hill, Ontario L4S 1H5










































