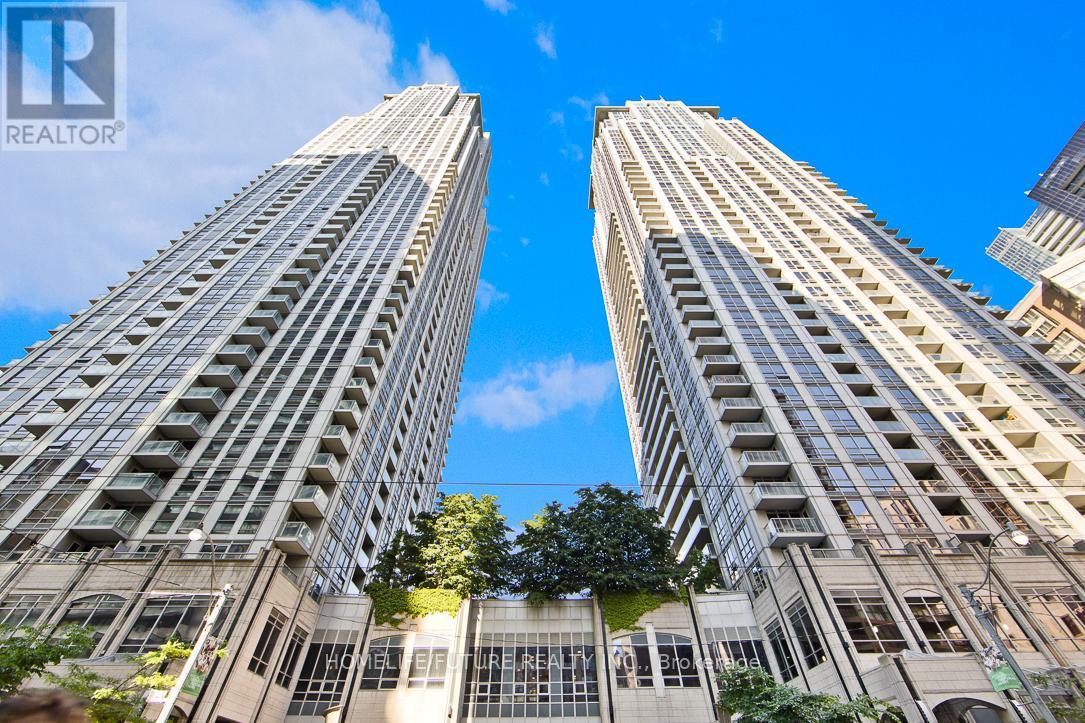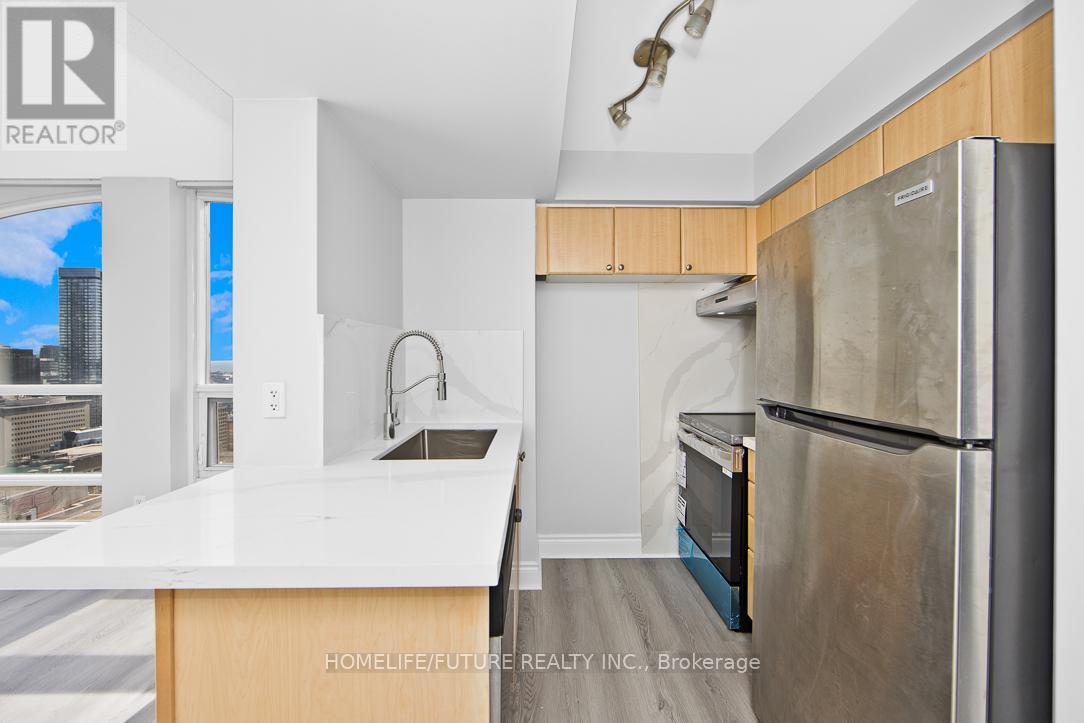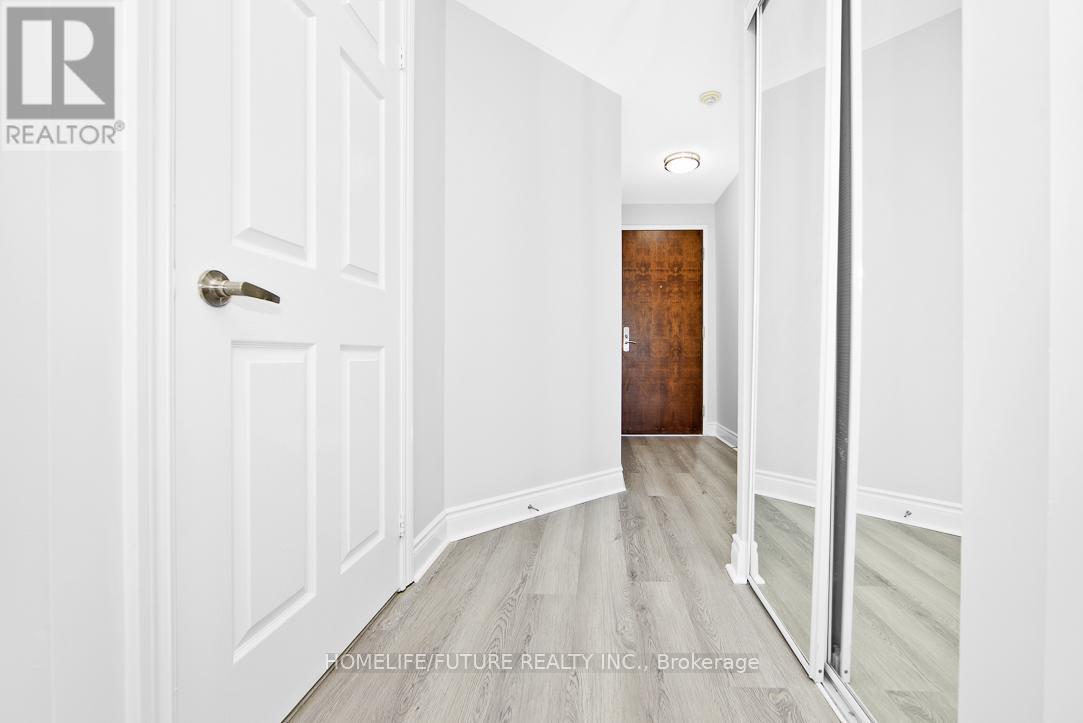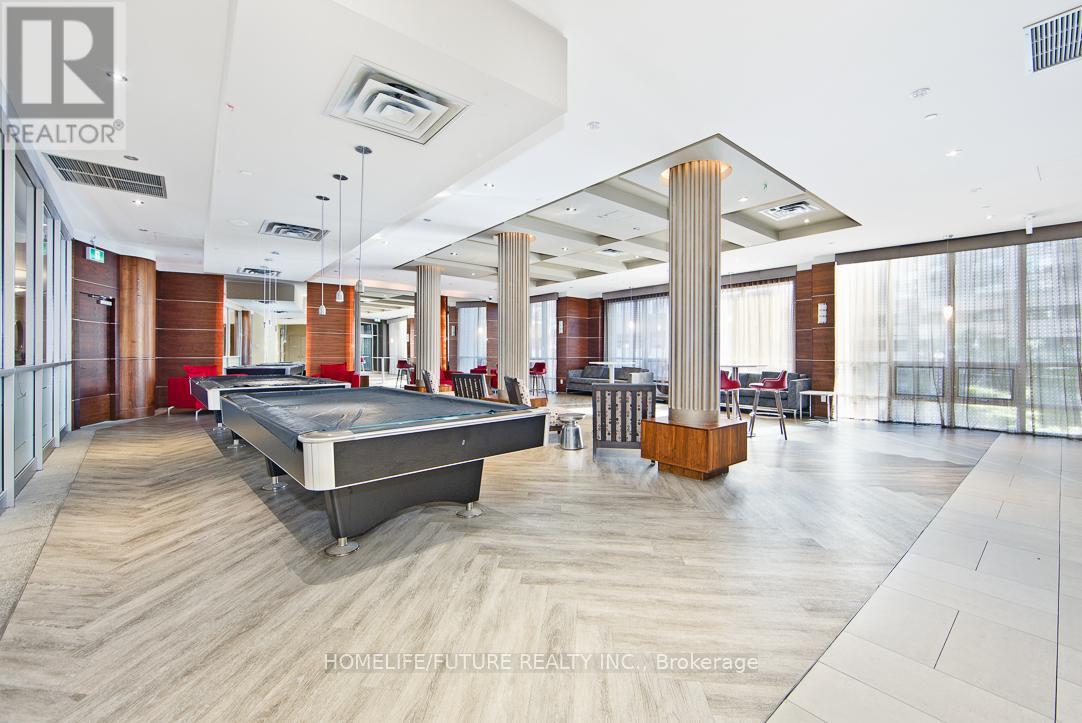4211 - 763 Bay Street Toronto, Ontario M5G 2R3
$795,000Maintenance, Heat, Electricity, Water, Common Area Maintenance, Parking
$644.23 Monthly
Maintenance, Heat, Electricity, Water, Common Area Maintenance, Parking
$644.23 MonthlyA MUST SEE, Experience The Ultimate Luxury, Urban Living On Prestigious Bay Street Corridor, A Rare CORNER, Spacious & Rarely Available High 42nd Floor Unit W/Breathtaking City & Distant Lake View Through Floor To Ceiling Windows. $$$ SPENT, Beautifully UPGRADED To Reflect The Modern Trend. Fresh Paint, High End Waterproof Plank Vinyl Flooring, Gourmet Kitchen W/B. New Beautiful Quartz Countertop & Qtz Backsplash, B. New St/Steel Stove With AIRFRY Oven, B/New Powerful St/Steel, Range Hood. Large Under Mount St/Steel Kitchen Sink W/New Faucet, UTILITIES INCLUDED In Maintenance, Direct Indoor Access To TTC Subway, Shops, Food Court, Grocery, Bank, Walk To UofT Ryerson, Hospital. Walk Score 98. (id:24801)
Property Details
| MLS® Number | C9507516 |
| Property Type | Single Family |
| Neigbourhood | Yorkville |
| Community Name | Bay Street Corridor |
| AmenitiesNearBy | Hospital, Park, Public Transit |
| CommunityFeatures | Pet Restrictions, Community Centre |
| ParkingSpaceTotal | 1 |
| PoolType | Indoor Pool |
Building
| BathroomTotal | 1 |
| BedroomsAboveGround | 1 |
| BedroomsBelowGround | 1 |
| BedroomsTotal | 2 |
| Amenities | Security/concierge, Exercise Centre, Storage - Locker |
| Appliances | Dishwasher, Dryer, Range, Refrigerator, Stove, Washer |
| CoolingType | Central Air Conditioning |
| ExteriorFinish | Concrete |
| FlooringType | Vinyl |
| HeatingFuel | Natural Gas |
| HeatingType | Forced Air |
| SizeInterior | 599.9954 - 698.9943 Sqft |
| Type | Apartment |
Parking
| Underground |
Land
| Acreage | No |
| LandAmenities | Hospital, Park, Public Transit |
Rooms
| Level | Type | Length | Width | Dimensions |
|---|---|---|---|---|
| Flat | Foyer | 2.98 m | 1.03 m | 2.98 m x 1.03 m |
| Flat | Living Room | 4.42 m | 3.51 m | 4.42 m x 3.51 m |
| Flat | Dining Room | 4.42 m | 3.51 m | 4.42 m x 3.51 m |
| Flat | Kitchen | 2.29 m | 2.06 m | 2.29 m x 2.06 m |
| Flat | Primary Bedroom | 4.5 m | 3.05 m | 4.5 m x 3.05 m |
| Flat | Den | 2.66 m | 2.29 m | 2.66 m x 2.29 m |
Interested?
Contact us for more information
Shan Arulambalam
Salesperson
7 Eastvale Drive Unit 205
Markham, Ontario L3S 4N8


























