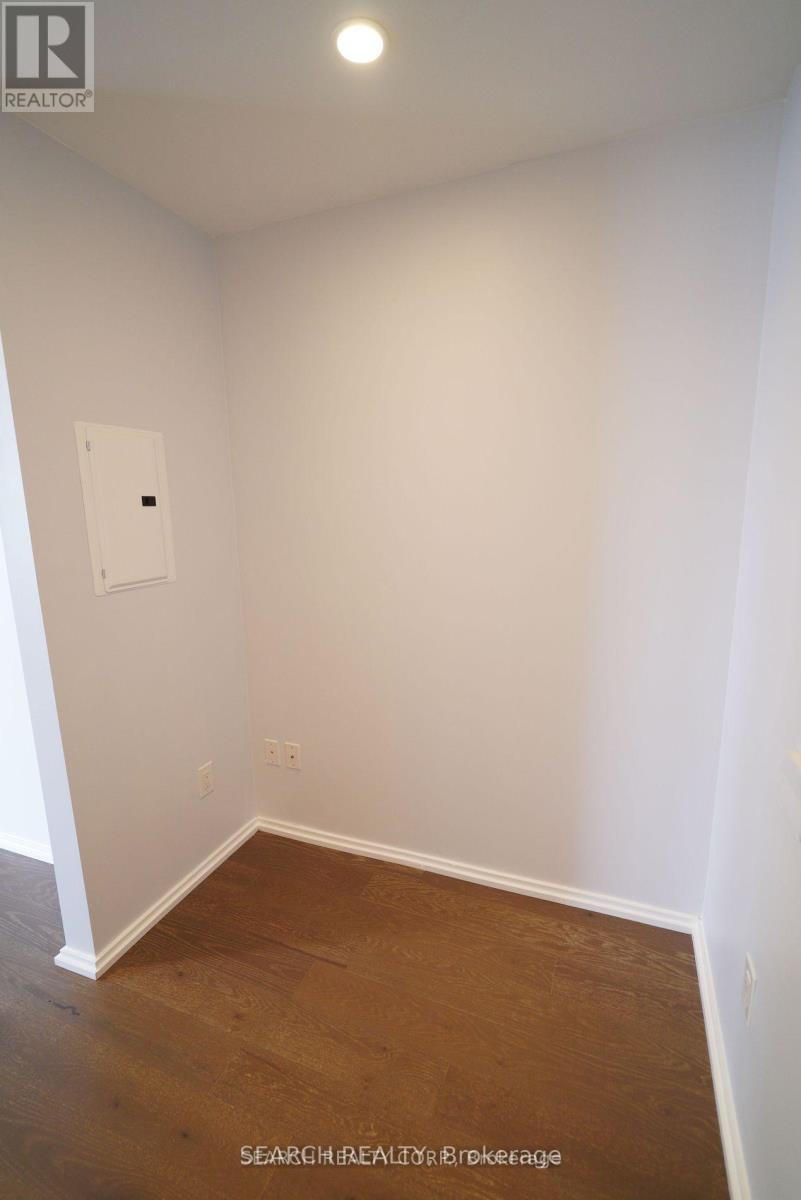4211 - 45 Charles Street E Toronto, Ontario M4Y 1S2
2 Bedroom
2 Bathroom
499.9955 - 598.9955 sqft
Central Air Conditioning
Forced Air
$2,450 Monthly
Luxurious ""Chaz Yorkville Condo"" In Toronto's Upscale Yorkville, Bloor / Yonge Community. Fringe Model - One Of The Best 1Br+Den Layouts In The Building. Practical Open Concept Layout With No Wasted Space. The Apartment Features Among Many Upgrades, 2 bathrooms, A Large 123Sf Balcony, Integrated Appliances And Granite Counter Top. Master bedroom features a good size walk-in closet. Close To The Subway And Many Amenities. **** EXTRAS **** Locker Included. *Integrated Stainless Appliances *Satin Finish Wide Sleek Laminate Floors. (id:24801)
Property Details
| MLS® Number | C11885597 |
| Property Type | Single Family |
| Community Name | Church-Yonge Corridor |
| CommunityFeatures | Pet Restrictions |
| Features | Balcony, Carpet Free |
Building
| BathroomTotal | 2 |
| BedroomsAboveGround | 1 |
| BedroomsBelowGround | 1 |
| BedroomsTotal | 2 |
| Amenities | Security/concierge, Exercise Centre, Sauna, Party Room, Recreation Centre, Storage - Locker |
| Appliances | Window Coverings |
| CoolingType | Central Air Conditioning |
| ExteriorFinish | Concrete |
| FlooringType | Laminate |
| HalfBathTotal | 1 |
| HeatingFuel | Natural Gas |
| HeatingType | Forced Air |
| SizeInterior | 499.9955 - 598.9955 Sqft |
| Type | Apartment |
Land
| Acreage | No |
Rooms
| Level | Type | Length | Width | Dimensions |
|---|---|---|---|---|
| Main Level | Living Room | 3.2 m | 3.23 m | 3.2 m x 3.23 m |
| Main Level | Kitchen | 4.05 m | 1.83 m | 4.05 m x 1.83 m |
| Main Level | Dining Room | 4.05 m | 1.83 m | 4.05 m x 1.83 m |
| Main Level | Bedroom | 3.23 m | 2.87 m | 3.23 m x 2.87 m |
| Main Level | Foyer | 1.83 m | 0.83 m | 1.83 m x 0.83 m |
Interested?
Contact us for more information
Andrew Scerbina
Salesperson
Search Realty






















