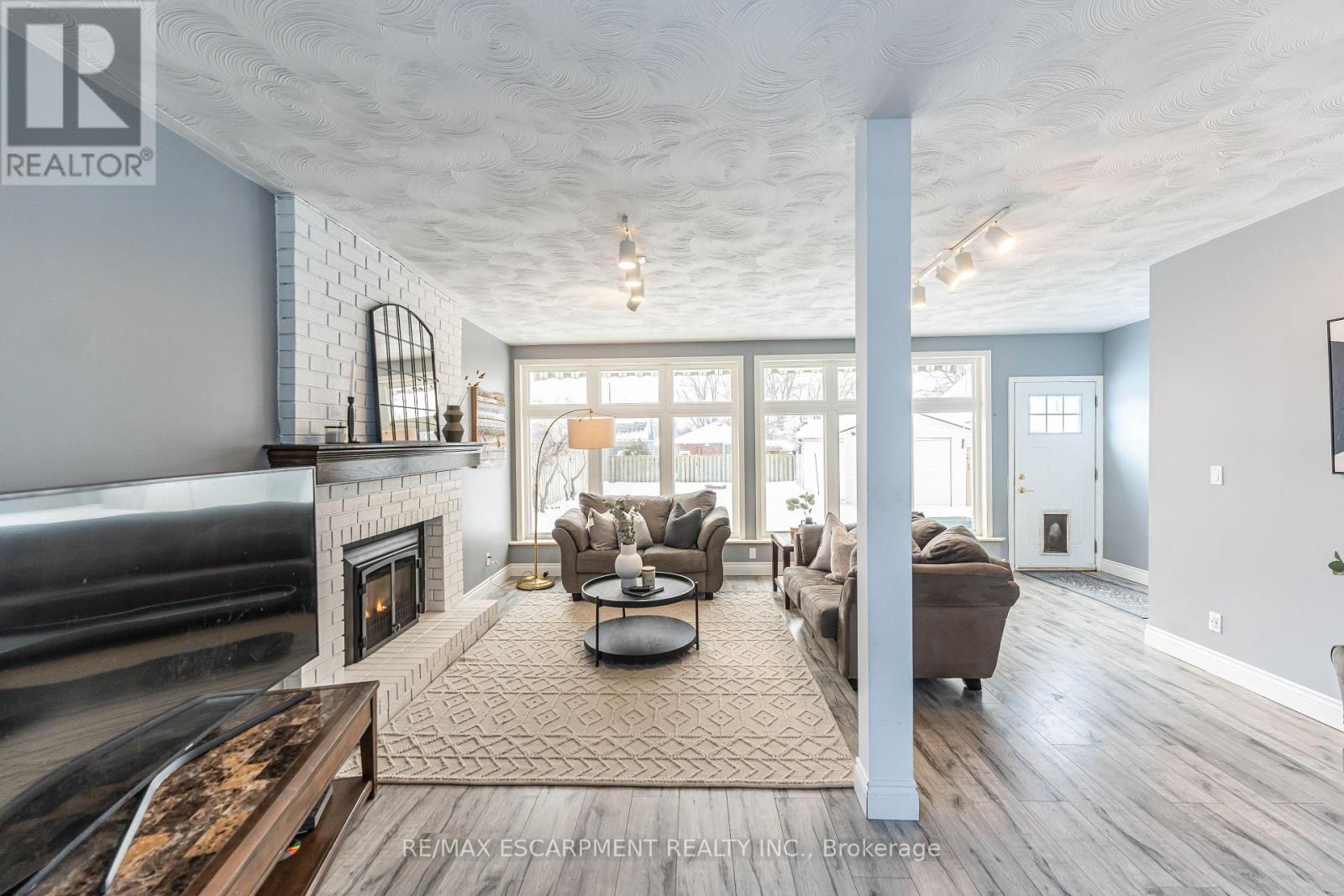421 Nelson Street Brantford, Ontario N3S 4G1
$675,000
Welcome to 421 Nelson Street, a pristine two-storey home nestled in a tranquil Brantford neighborhood. This charming residence boasts over 1750 sq feet above grade. Three bedrooms and two bathrooms, offering a perfect blend of comfort and style. The open-concept kitchen and dining area feature updated cupboards, providing ample storage and a warm, inviting atmosphere. Adjacent to this space, the sunlit dining area leads to a generous family room, complete with a cozy natural gas fireplace and large, full-panel windows that offer picturesque views of the beautifully landscaped and fenced-in backyard. This home come with a list of updated features including a new tankless water heater (2023), water softener system (2023), air purifier system (2023) most of the windows are less than 10 years old. sprinkler system and new attic insulation. Garage has 60 amps. (id:24801)
Open House
This property has open houses!
2:00 pm
Ends at:4:00 pm
Property Details
| MLS® Number | X11968576 |
| Property Type | Single Family |
| Amenities Near By | Schools |
| Features | Lane |
| Parking Space Total | 5 |
Building
| Bathroom Total | 2 |
| Bedrooms Above Ground | 3 |
| Bedrooms Total | 3 |
| Appliances | Water Softener, Microwave, Refrigerator, Stove |
| Basement Development | Unfinished |
| Basement Type | Full (unfinished) |
| Construction Style Attachment | Detached |
| Cooling Type | Central Air Conditioning |
| Exterior Finish | Brick |
| Fireplace Present | Yes |
| Foundation Type | Brick, Poured Concrete |
| Half Bath Total | 1 |
| Heating Fuel | Natural Gas |
| Heating Type | Forced Air |
| Stories Total | 2 |
| Size Interior | 1,500 - 2,000 Ft2 |
| Type | House |
| Utility Water | Municipal Water |
Parking
| Detached Garage |
Land
| Acreage | No |
| Land Amenities | Schools |
| Sewer | Sanitary Sewer |
| Size Depth | 126 Ft |
| Size Frontage | 40 Ft |
| Size Irregular | 40 X 126 Ft |
| Size Total Text | 40 X 126 Ft |
Rooms
| Level | Type | Length | Width | Dimensions |
|---|---|---|---|---|
| Second Level | Primary Bedroom | 4.5 m | 3 m | 4.5 m x 3 m |
| Second Level | Bedroom | 2.79 m | 2.79 m | 2.79 m x 2.79 m |
| Second Level | Bedroom | 3.66 m | 3.05 m | 3.66 m x 3.05 m |
| Second Level | Bathroom | 2.28 m | 2.44 m | 2.28 m x 2.44 m |
| Basement | Utility Room | Measurements not available | ||
| Main Level | Living Room | 5.89 m | 3.58 m | 5.89 m x 3.58 m |
| Main Level | Dining Room | 3.1 m | 2.79 m | 3.1 m x 2.79 m |
| Main Level | Kitchen | 4.22 m | 3.48 m | 4.22 m x 3.48 m |
| Main Level | Bathroom | 1.23 m | 2.44 m | 1.23 m x 2.44 m |
| Main Level | Family Room | 5.38 m | 5.38 m | 5.38 m x 5.38 m |
https://www.realtor.ca/real-estate/27905367/421-nelson-street-brantford
Contact Us
Contact us for more information
Matthew Adeh
Broker
(905) 575-5478
www.teamgrande.com/
1595 Upper James St #4b
Hamilton, Ontario L9B 0H7
(905) 575-5478
(905) 575-7217






































