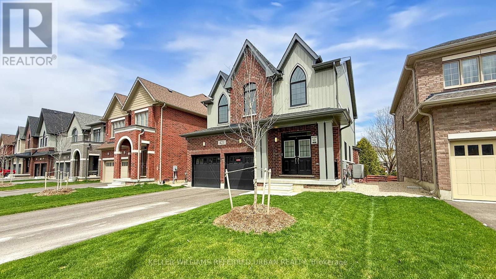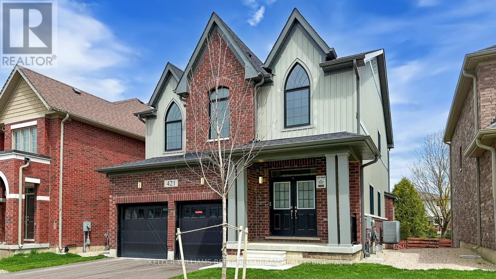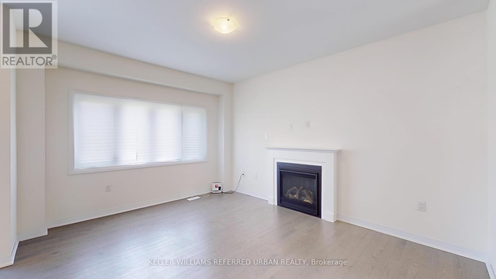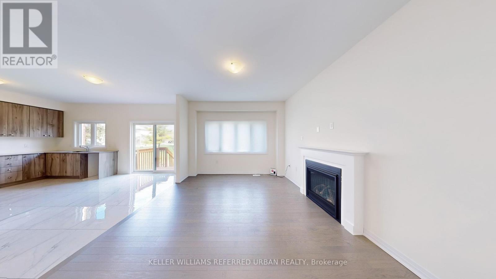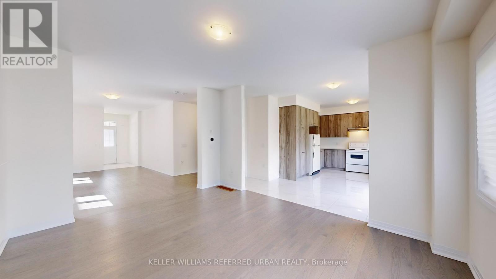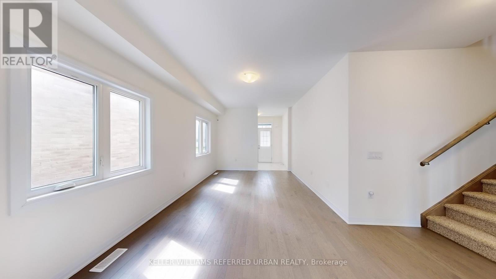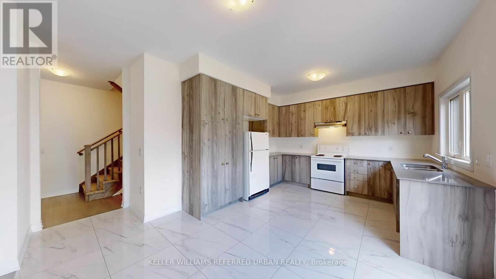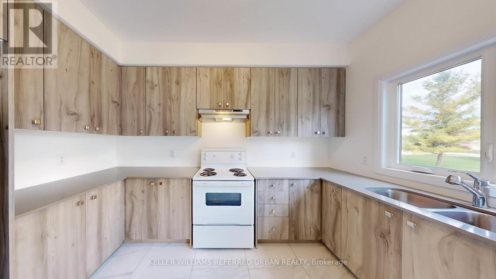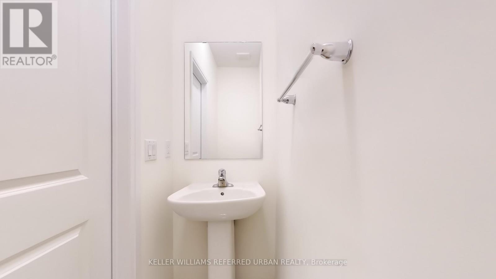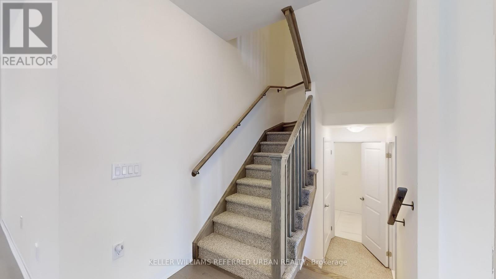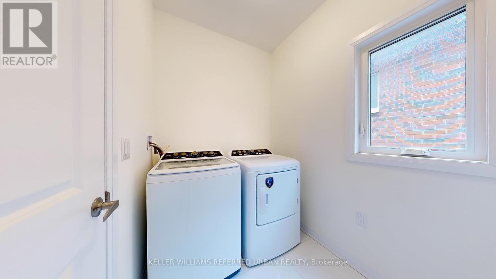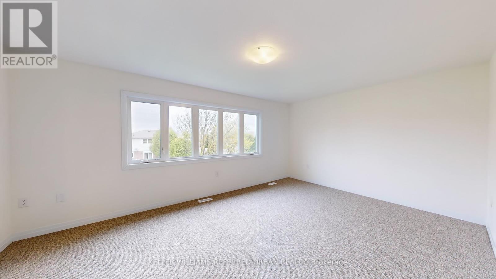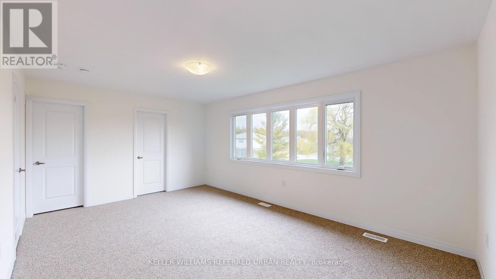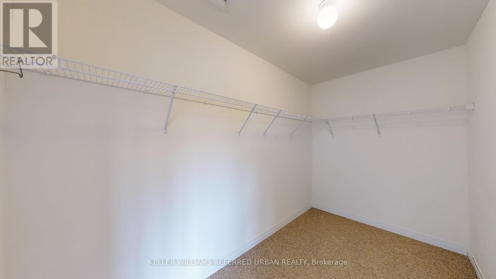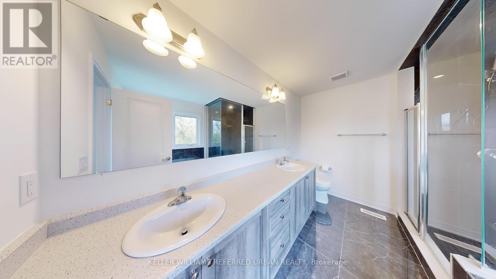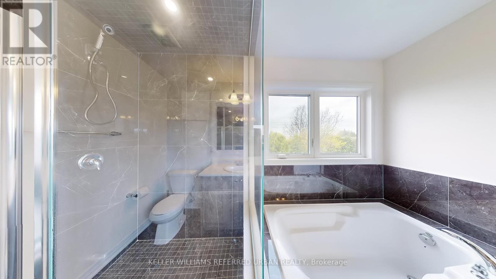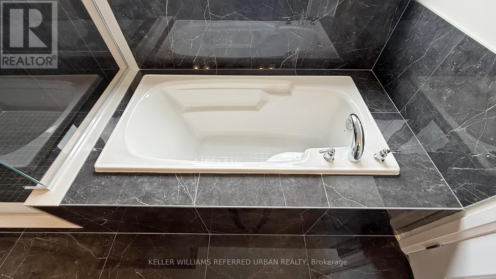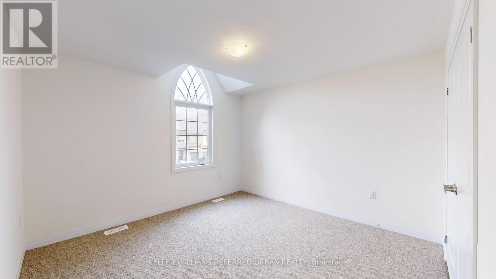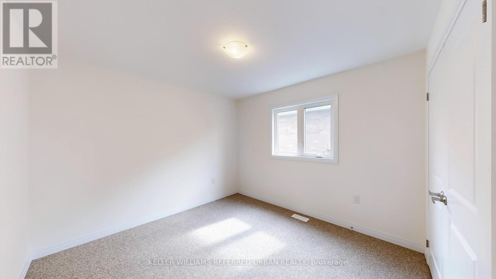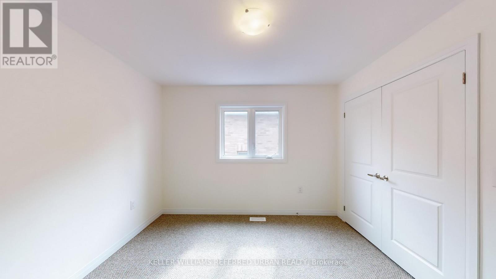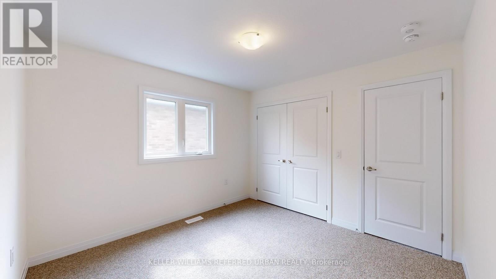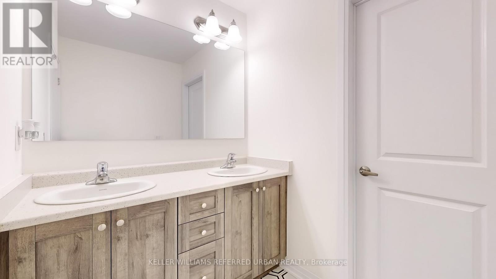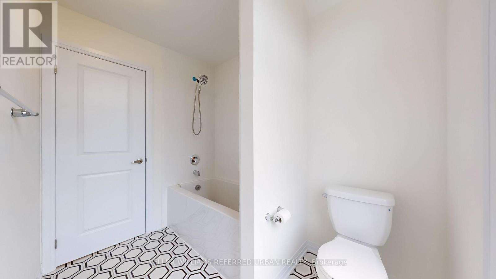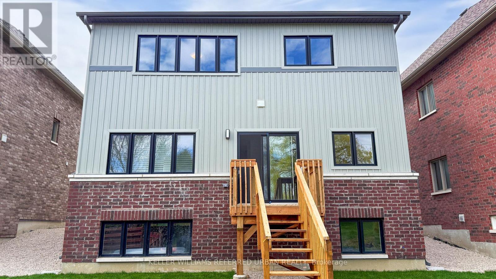421 Adelaide Street Wellington North, Ontario N0G 1A0
$732,900
Welcome home to this detached 4-bed, 3-bath house with endless potential. From the moment you walk through the front door, youll notice a practical layout that balances space, comfort, and everyday function. With 4 well-sized bedrooms and 3 bathrooms, this home has everything needed for family living and entertaining. The open-concept main floor joins the kitchen, dining, and living areas, offering a bright and flexible space to suit your needs. Upstairs, the split floor plan gives a smart mix of privacy and shared living. Full-sized bathrooms help ease busy mornings, and the upper-level laundry room adds even more convenience. The roomy primary suite offers a peaceful escape with a large walk-in closet and private ensuite, giving you comfort and space to unwind. The bright, unfinished basement is ready for your vision. With above-grade windows, it feels open and airy, not your usual basement. A roughed-in bath and wine cellar add value, while leaving room to create a rec room, gym, or guest space to match your style. Into tech? Cat 5 cabling throughout supports easy remote work and strong streaming. Move-in ready and waiting for your personal ideas, this house is more than just a property, its a place to make your own. (id:24801)
Property Details
| MLS® Number | X12418946 |
| Property Type | Single Family |
| Community Name | Arthur |
| Equipment Type | Water Heater, Water Heater - Tankless |
| Parking Space Total | 6 |
| Rental Equipment Type | Water Heater, Water Heater - Tankless |
Building
| Bathroom Total | 3 |
| Bedrooms Above Ground | 4 |
| Bedrooms Total | 4 |
| Appliances | Water Heater - Tankless, Dryer, Garage Door Opener, Stove, Washer, Refrigerator |
| Basement Development | Unfinished |
| Basement Type | Full (unfinished) |
| Construction Style Attachment | Detached |
| Cooling Type | Central Air Conditioning |
| Exterior Finish | Brick, Vinyl Siding |
| Fireplace Present | Yes |
| Flooring Type | Hardwood, Ceramic, Carpeted |
| Foundation Type | Poured Concrete |
| Half Bath Total | 1 |
| Heating Fuel | Natural Gas |
| Heating Type | Forced Air |
| Stories Total | 2 |
| Size Interior | 2,000 - 2,500 Ft2 |
| Type | House |
| Utility Water | Municipal Water |
Parking
| Attached Garage | |
| Garage |
Land
| Acreage | No |
| Sewer | Sanitary Sewer |
| Size Depth | 102 Ft ,8 In |
| Size Frontage | 40 Ft ,1 In |
| Size Irregular | 40.1 X 102.7 Ft |
| Size Total Text | 40.1 X 102.7 Ft |
Rooms
| Level | Type | Length | Width | Dimensions |
|---|---|---|---|---|
| Second Level | Primary Bedroom | 5.33 m | 3.61 m | 5.33 m x 3.61 m |
| Second Level | Bedroom 2 | 3.2 m | 3.23 m | 3.2 m x 3.23 m |
| Second Level | Bedroom 3 | 3.2 m | 3.66 m | 3.2 m x 3.66 m |
| Second Level | Bedroom 4 | 3.61 m | 4.27 m | 3.61 m x 4.27 m |
| Main Level | Living Room | 3.51 m | 4.37 m | 3.51 m x 4.37 m |
| Main Level | Dining Room | 3.2 m | 5.38 m | 3.2 m x 5.38 m |
| Main Level | Kitchen | 5.11 m | 3.58 m | 5.11 m x 3.58 m |
https://www.realtor.ca/real-estate/28896050/421-adelaide-street-wellington-north-arthur-arthur
Contact Us
Contact us for more information
Raquel Zanardo
Salesperson
raquelosei.com/
www.facebook.com/RaquelOseiTheRealtor
www.instagram.com/Raquel.The.Realtor
www.linkedin.com/in/RaquelTheRealtor
156 Duncan Mill Rd Unit 1
Toronto, Ontario M3B 3N2
(416) 572-1016
(416) 572-1017
www.whykwru.ca/


