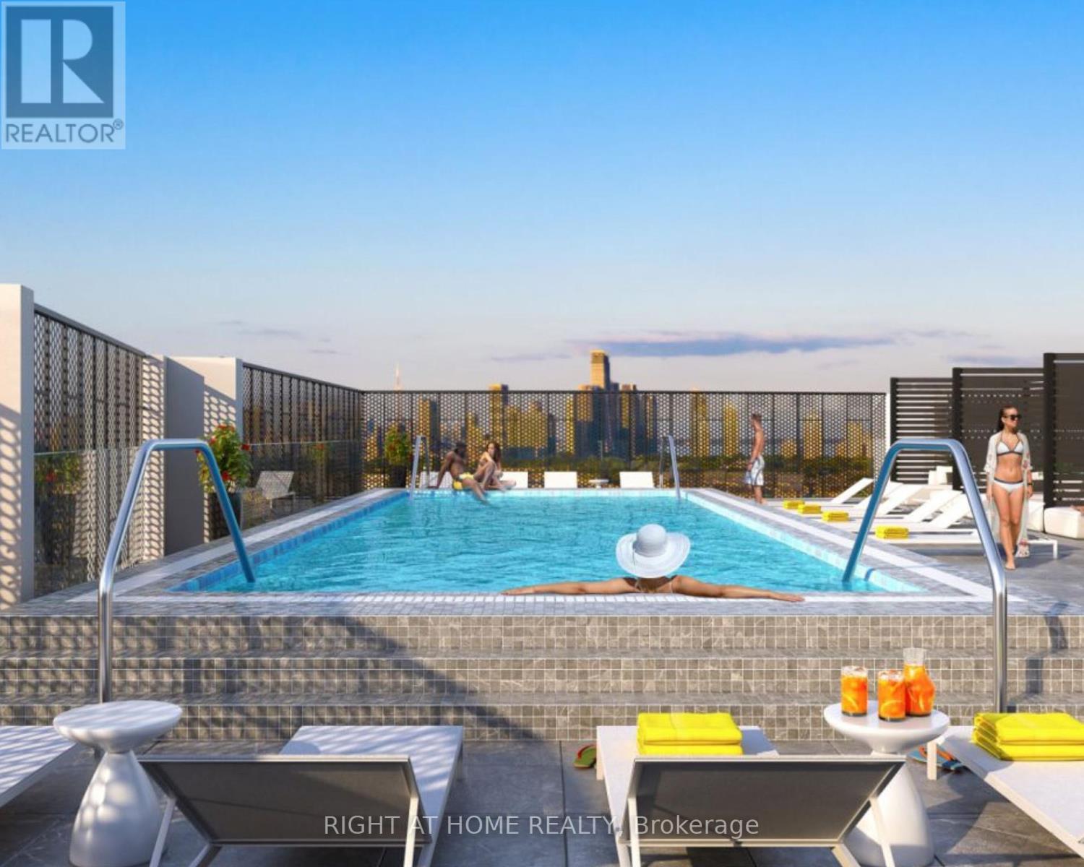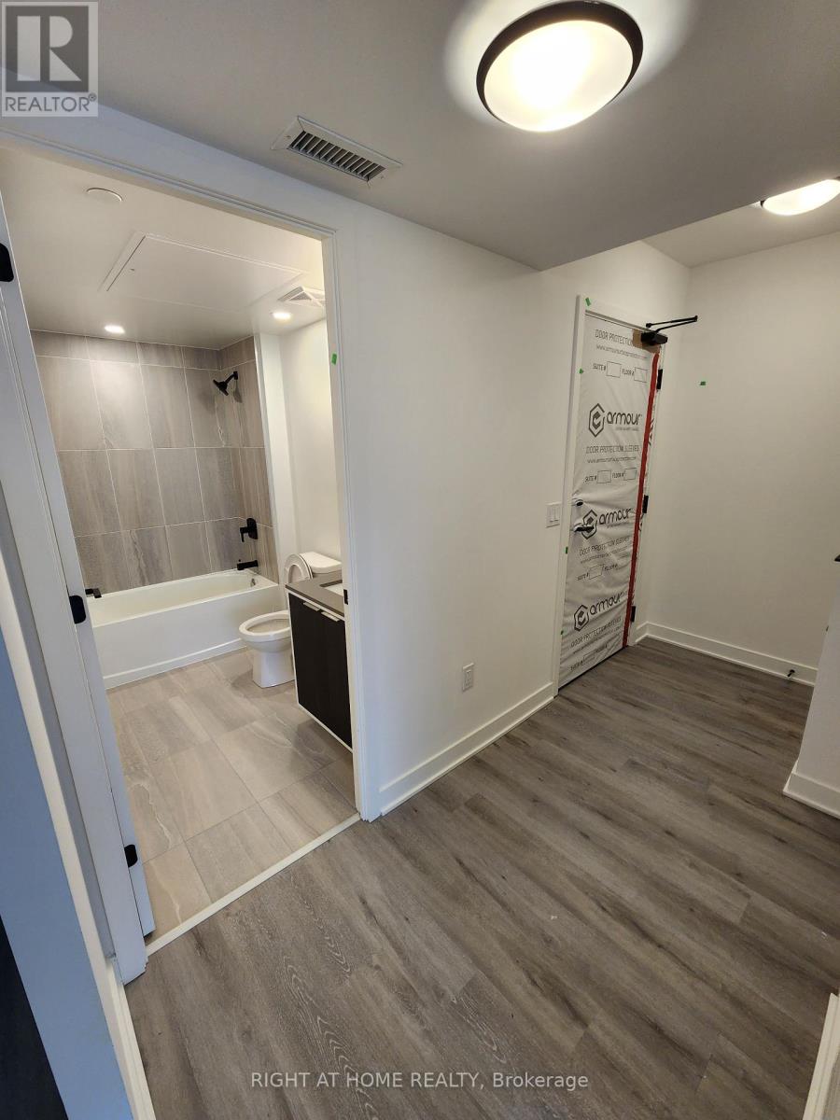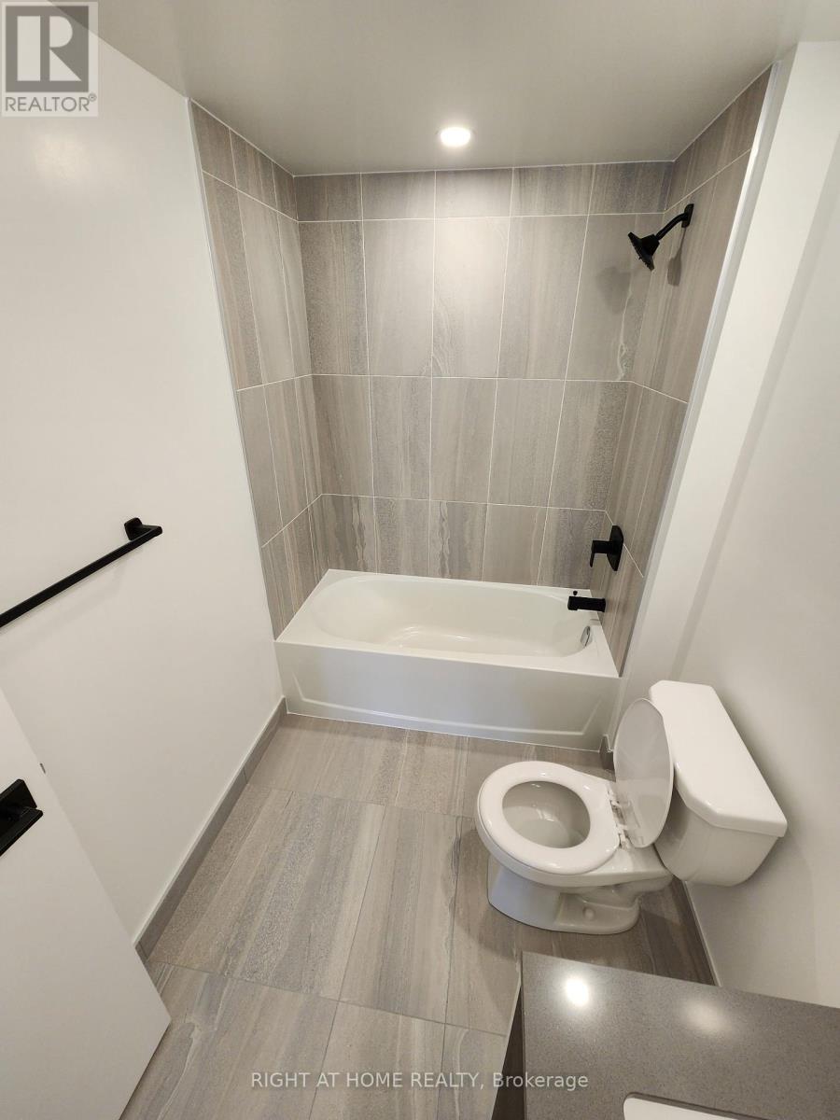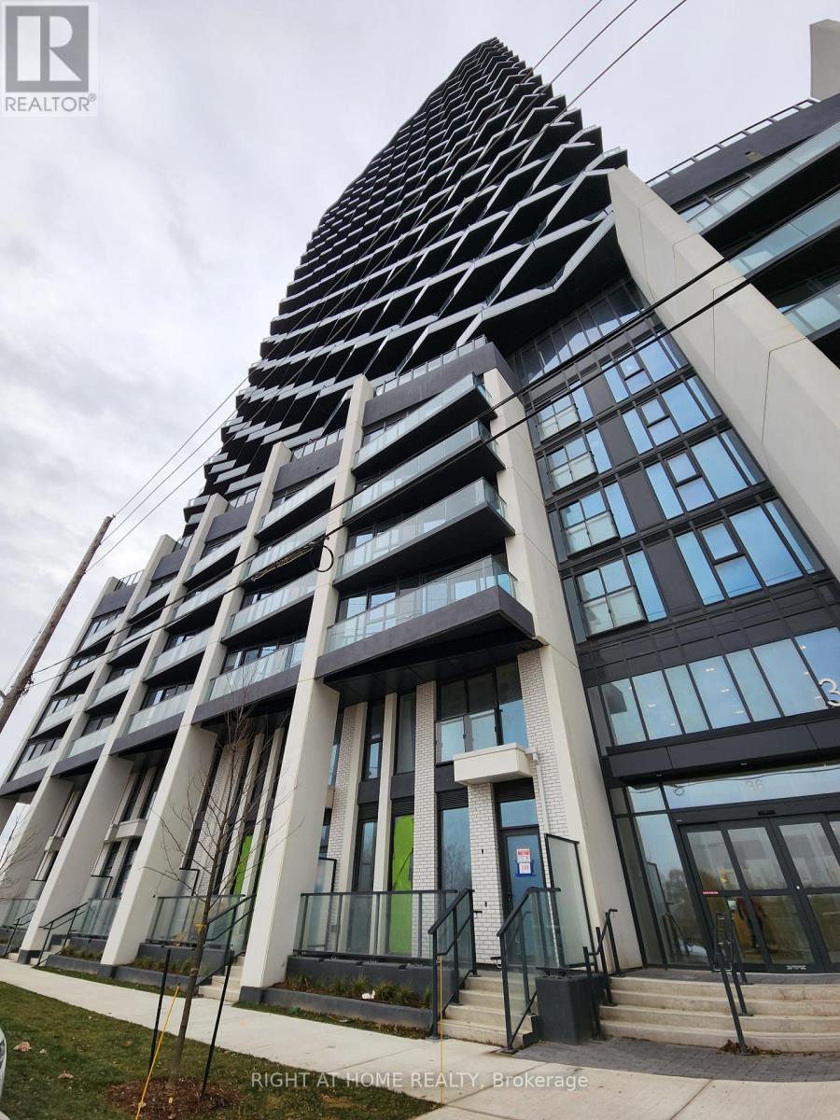421 - 36 Zorra Street Toronto, Ontario M8Z 0G5
$2,350 Monthly
Brand New 593sq ft Condo with unobstructed views. Spacious and modern unit with lots of upgrades and built in appliances that add functionality and elegance to your living space. With over 9,500 square feet of amenities located on the ground and 7th floor including a gym with a yoga/training room, his and hers dry sauna, social club, demo kitchen, private dining area, an extensive rec room, kids club, and hobby room. The 7th floor open air deck will include a pool with cabanas and sun loungers, children's play area, BBQs with al fresco dining areas and intimate lounging spaces with fire pits. Step outside the lobby and into the great outdoors with an onsite park and expansive green space surrounding your home. Fun, fitness, and adventure awaits at Thirty Six Zorra! Don't miss the opportunity to make this remarkable condo your new home. Building amenities not yet completed. Tenant pays for Hydro and Water. **** EXTRAS **** Minutes to QEW Highway, 10-15 Minutes to Pearson Airport, 15-20 Minutes to Downtown Toronto, Minutes to major shopping mall Sherway Gardens, Minutes to major amenities like Walmart, Ikea, Restaurants, Minutes to major mass transit. (id:24801)
Property Details
| MLS® Number | W11939943 |
| Property Type | Single Family |
| Neigbourhood | The Queensway |
| Community Name | Islington-City Centre West |
| Community Features | Pet Restrictions |
| Features | Balcony, Carpet Free |
Building
| Bathroom Total | 1 |
| Bedrooms Above Ground | 2 |
| Bedrooms Total | 2 |
| Amenities | Exercise Centre, Recreation Centre, Party Room, Security/concierge |
| Appliances | Dishwasher, Dryer, Microwave, Oven, Refrigerator, Stove, Washer |
| Cooling Type | Central Air Conditioning |
| Exterior Finish | Concrete |
| Heating Fuel | Natural Gas |
| Heating Type | Forced Air |
| Size Interior | 500 - 599 Ft2 |
| Type | Apartment |
Land
| Acreage | No |
Rooms
| Level | Type | Length | Width | Dimensions |
|---|---|---|---|---|
| Main Level | Living Room | 5.6134 m | 3.175 m | 5.6134 m x 3.175 m |
| Main Level | Dining Room | 5.6134 m | 3.175 m | 5.6134 m x 3.175 m |
| Main Level | Kitchen | Measurements not available | ||
| Main Level | Primary Bedroom | 3.2512 m | 2.8956 m | 3.2512 m x 2.8956 m |
| Main Level | Bedroom 2 | 2.6416 m | 2.54 m | 2.6416 m x 2.54 m |
Contact Us
Contact us for more information
Nicole Kizunov
Salesperson
(647) 830-6200
1550 16th Avenue Bldg B Unit 3 & 4
Richmond Hill, Ontario L4B 3K9
(905) 695-7888
(905) 695-0900




























