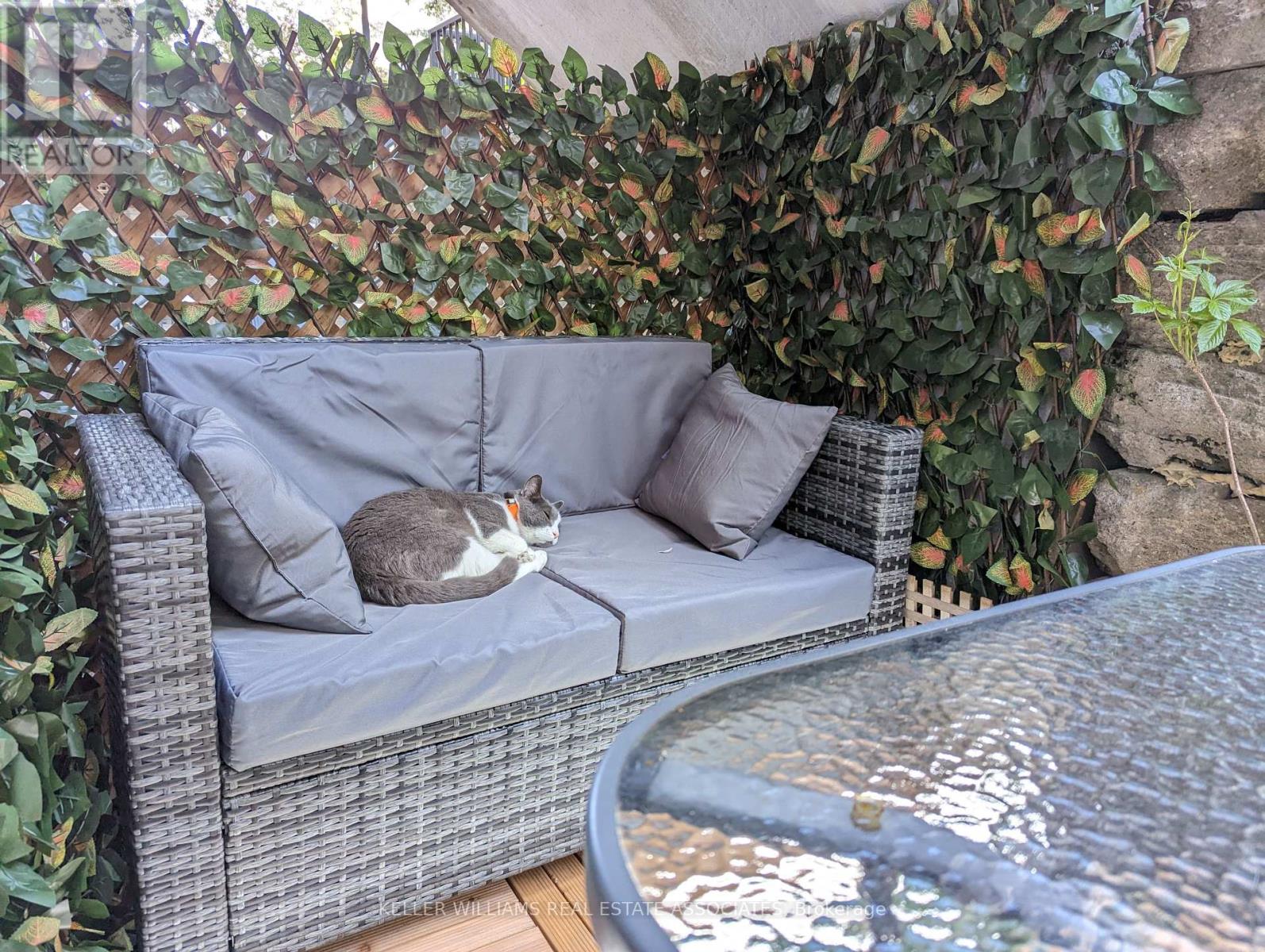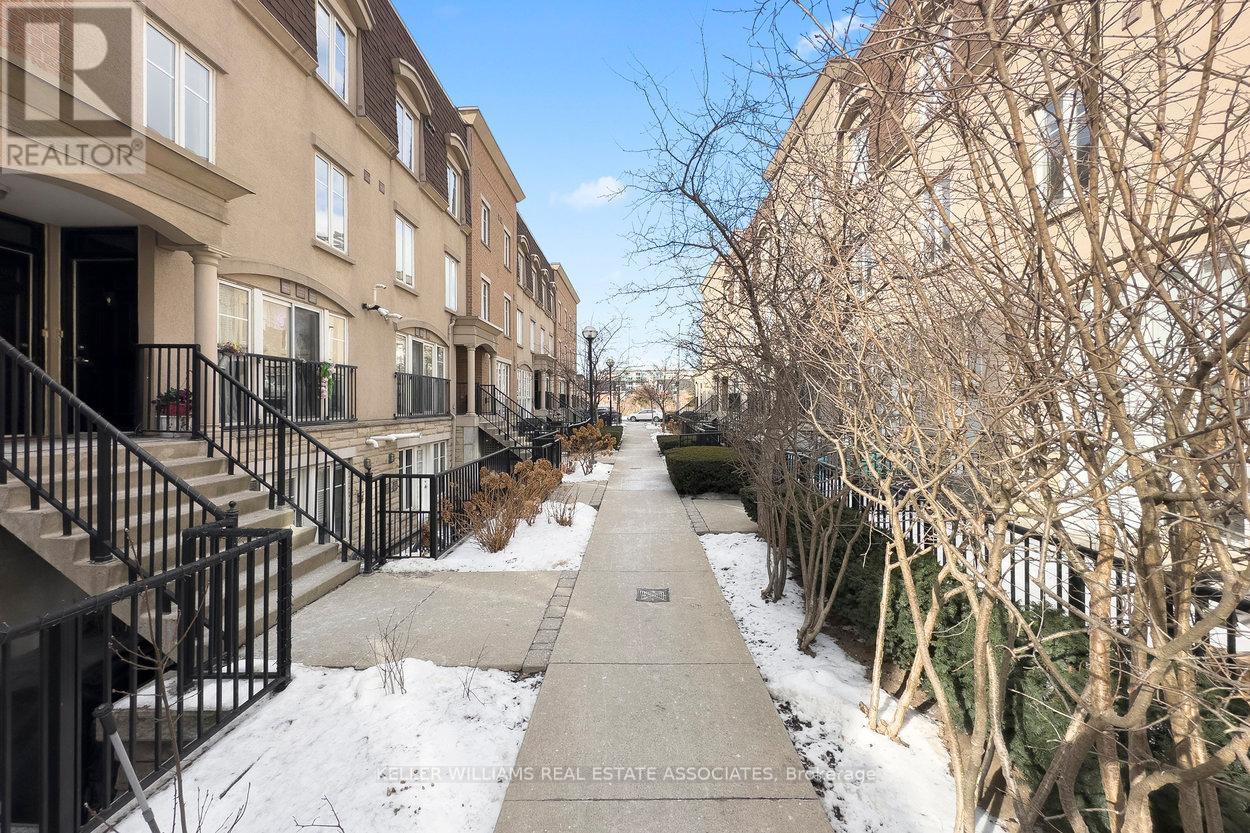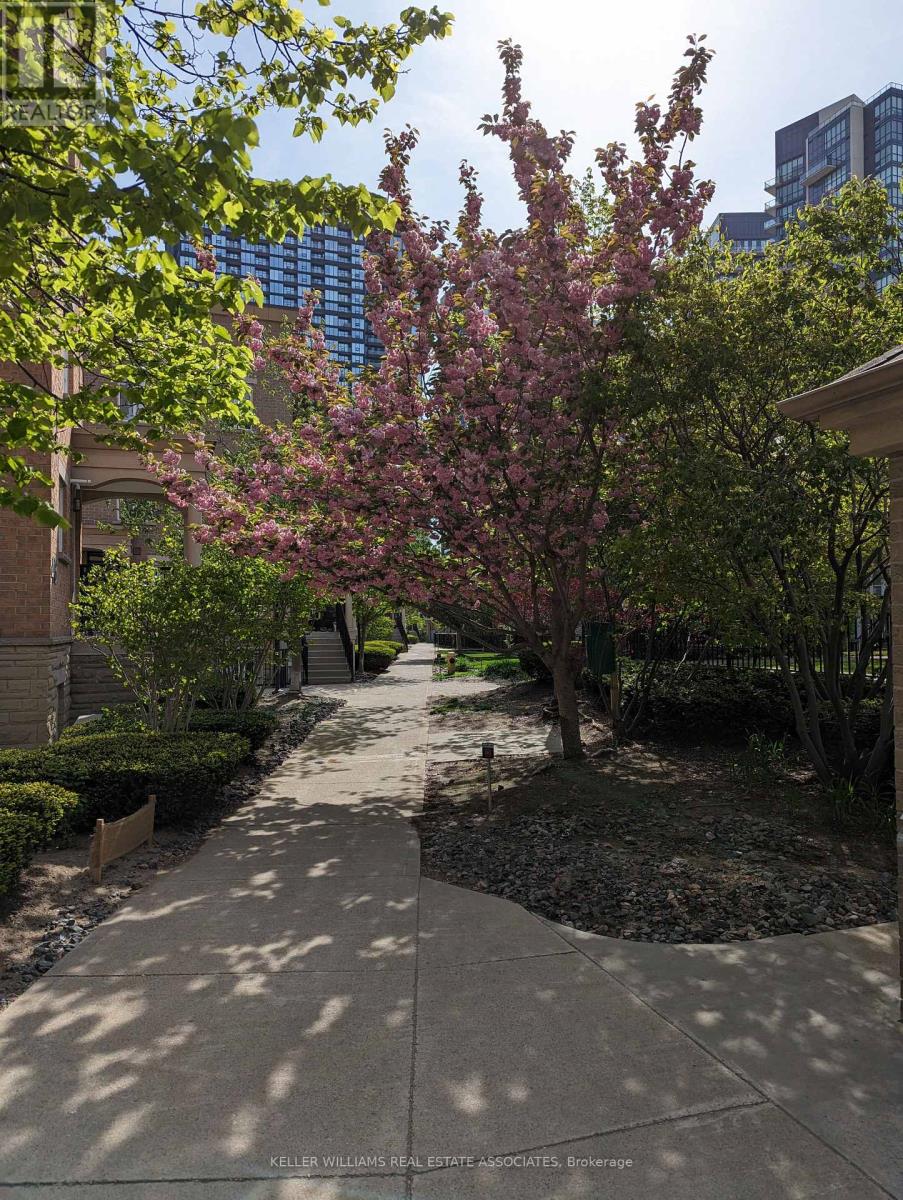421 - 34 Western Battery Road Toronto, Ontario M6K 3N9
$769,000Maintenance, Water, Common Area Maintenance, Insurance
$414.09 Monthly
Maintenance, Water, Common Area Maintenance, Insurance
$414.09 MonthlyWelcome to this stunning 2-bedroom townhouse nestled in the vibrant Liberty Village area of Toronto. Spanning approximately 700 sq. ft., this modern gem boasts sleek styling and an open-concept layout that maximizes space and light. Just steps away from an array of restaurants, concert theatres and the bustling Entertainment District, you'll find yourself in the heart of a thriving urban community. This townhouse offers not only contemporary living but also a warm neighborhood atmosphere, complete with a lovely park area where residents frequently stroll with their dogs. The convenience of underground parking and an additional locker adds to the appeal of this property. With the Financial District just a short commute away, enjoy the perfect blend of city life and community charm in this metropolitan oasis. Experience the best of Liberty Village living, where convenience meets comfort in a lively setting. Don't miss your chance to call this beautiful townhouse home! (id:24801)
Property Details
| MLS® Number | C11960458 |
| Property Type | Single Family |
| Community Name | Niagara |
| Amenities Near By | Park, Public Transit, Schools |
| Community Features | Pet Restrictions |
| Parking Space Total | 1 |
Building
| Bathroom Total | 1 |
| Bedrooms Above Ground | 2 |
| Bedrooms Total | 2 |
| Amenities | Visitor Parking, Storage - Locker |
| Appliances | Dishwasher, Dryer, Microwave, Refrigerator, Stove, Washer, Window Coverings |
| Cooling Type | Central Air Conditioning |
| Exterior Finish | Brick |
| Heating Fuel | Natural Gas |
| Heating Type | Forced Air |
| Size Interior | 600 - 699 Ft2 |
| Type | Row / Townhouse |
Parking
| Underground |
Land
| Acreage | No |
| Land Amenities | Park, Public Transit, Schools |
Rooms
| Level | Type | Length | Width | Dimensions |
|---|---|---|---|---|
| Main Level | Living Room | 3.98 m | 4.69 m | 3.98 m x 4.69 m |
| Main Level | Kitchen | 2.43 m | 2.26 m | 2.43 m x 2.26 m |
| Main Level | Primary Bedroom | 3.3 m | 2.84 m | 3.3 m x 2.84 m |
| Main Level | Bedroom 2 | 2.59 m | 3.55 m | 2.59 m x 3.55 m |
https://www.realtor.ca/real-estate/27886898/421-34-western-battery-road-toronto-niagara-niagara
Contact Us
Contact us for more information
Elaine Jones
Salesperson
www.elainejones.ca/
7145 West Credit Ave B1 #100
Mississauga, Ontario L5N 6J7
(905) 812-8123
(905) 812-8155





























