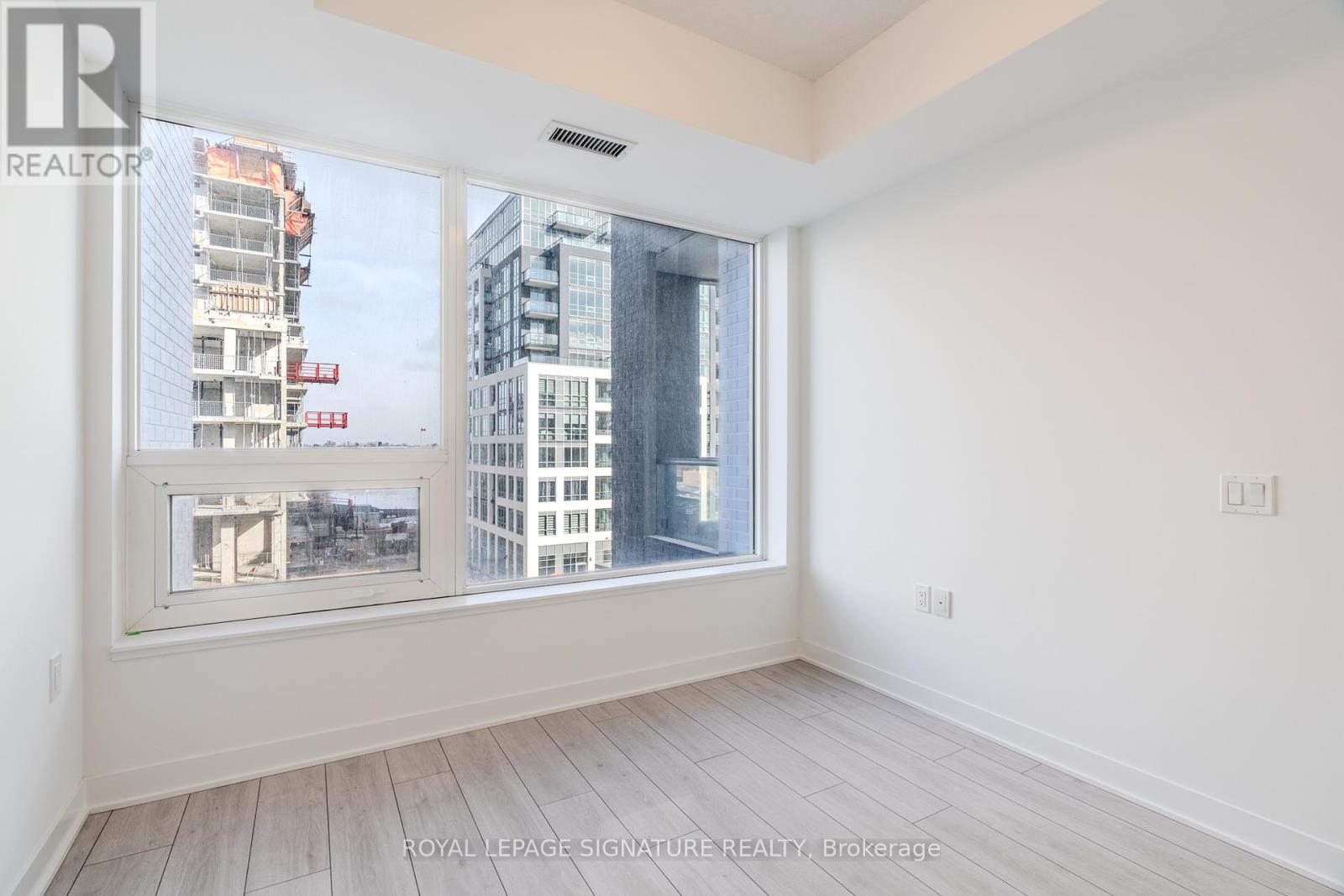421 - 260 Malta Avenue Brampton, Ontario L6Y 4M5
$2,550 Monthly
Welcome to Duo Condos. Here is your chance to be the first to call this beautiful condo home. This brand-new, 734 square foot, 2 bedroom, 2 bathroom condo offers a modern, open-concept design with sleek finishes. The kitchen features stainless steel appliances and quartz countertops, ideal for daily living. Enjoy the convenience and privacy of a 3 piece ensuite within your primary bedroom. The building includes state of the art amenities like a Fitness centre, rooftop terrace with BBQ's and a children's playground, a co-working room, and much more. Entertain your guests comfortably with ample underground visitor parking and 24 hour concierge service. Conveniently located near Sheridan College,as well as shopping and public transit, this condo provides easy access to your everyday essentials. **EXTRAS** 1 parking & 1 locker (id:24801)
Property Details
| MLS® Number | W11935528 |
| Property Type | Single Family |
| Community Name | Fletcher's Creek South |
| Amenities Near By | Park, Public Transit, Schools |
| Community Features | Pet Restrictions, Community Centre |
| Features | Balcony, Carpet Free, In Suite Laundry |
| Parking Space Total | 1 |
| Structure | Patio(s) |
Building
| Bathroom Total | 2 |
| Bedrooms Above Ground | 2 |
| Bedrooms Total | 2 |
| Amenities | Security/concierge, Exercise Centre, Party Room, Separate Electricity Meters, Storage - Locker |
| Appliances | Barbeque, Water Meter, Dishwasher, Dryer, Hood Fan, Microwave, Refrigerator, Stove, Washer |
| Cooling Type | Central Air Conditioning |
| Exterior Finish | Concrete, Brick |
| Fire Protection | Security System, Smoke Detectors |
| Flooring Type | Laminate |
| Foundation Type | Concrete |
| Heating Fuel | Natural Gas |
| Heating Type | Forced Air |
| Size Interior | 700 - 799 Ft2 |
| Type | Apartment |
Parking
| Underground | |
| Covered |
Land
| Acreage | No |
| Land Amenities | Park, Public Transit, Schools |
| Landscape Features | Landscaped |
Rooms
| Level | Type | Length | Width | Dimensions |
|---|---|---|---|---|
| Flat | Kitchen | 2.66 m | 3.37 m | 2.66 m x 3.37 m |
| Flat | Living Room | 3.27 m | 3.01 m | 3.27 m x 3.01 m |
| Flat | Primary Bedroom | 3.32 m | 2.91 m | 3.32 m x 2.91 m |
| Flat | Bedroom 2 | 2.42 m | 2.53 m | 2.42 m x 2.53 m |
Contact Us
Contact us for more information
Alex Adamo
Salesperson
8 Sampson Mews Suite 201 The Shops At Don Mills
Toronto, Ontario M3C 0H5
(416) 443-0300
(416) 443-8619






























