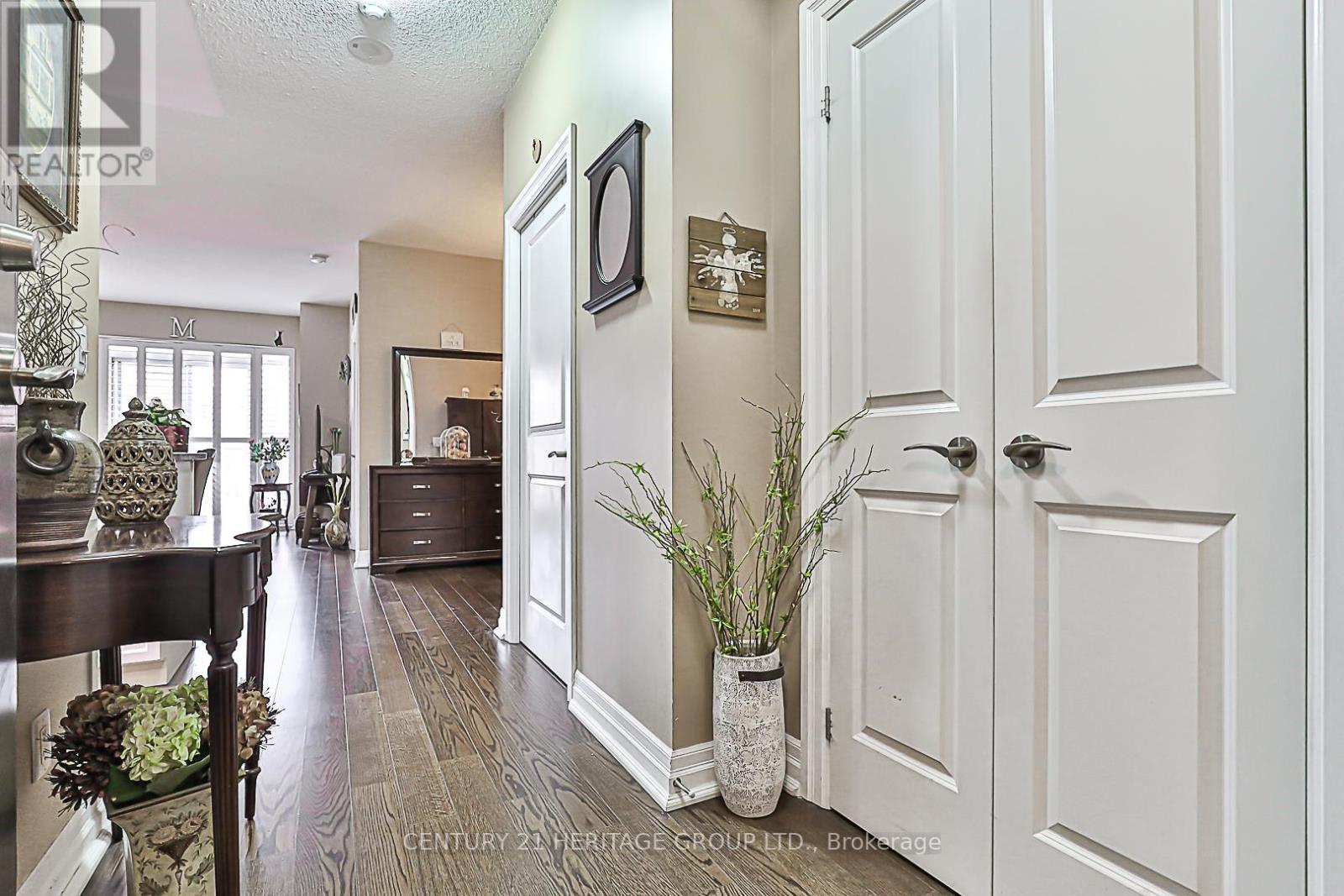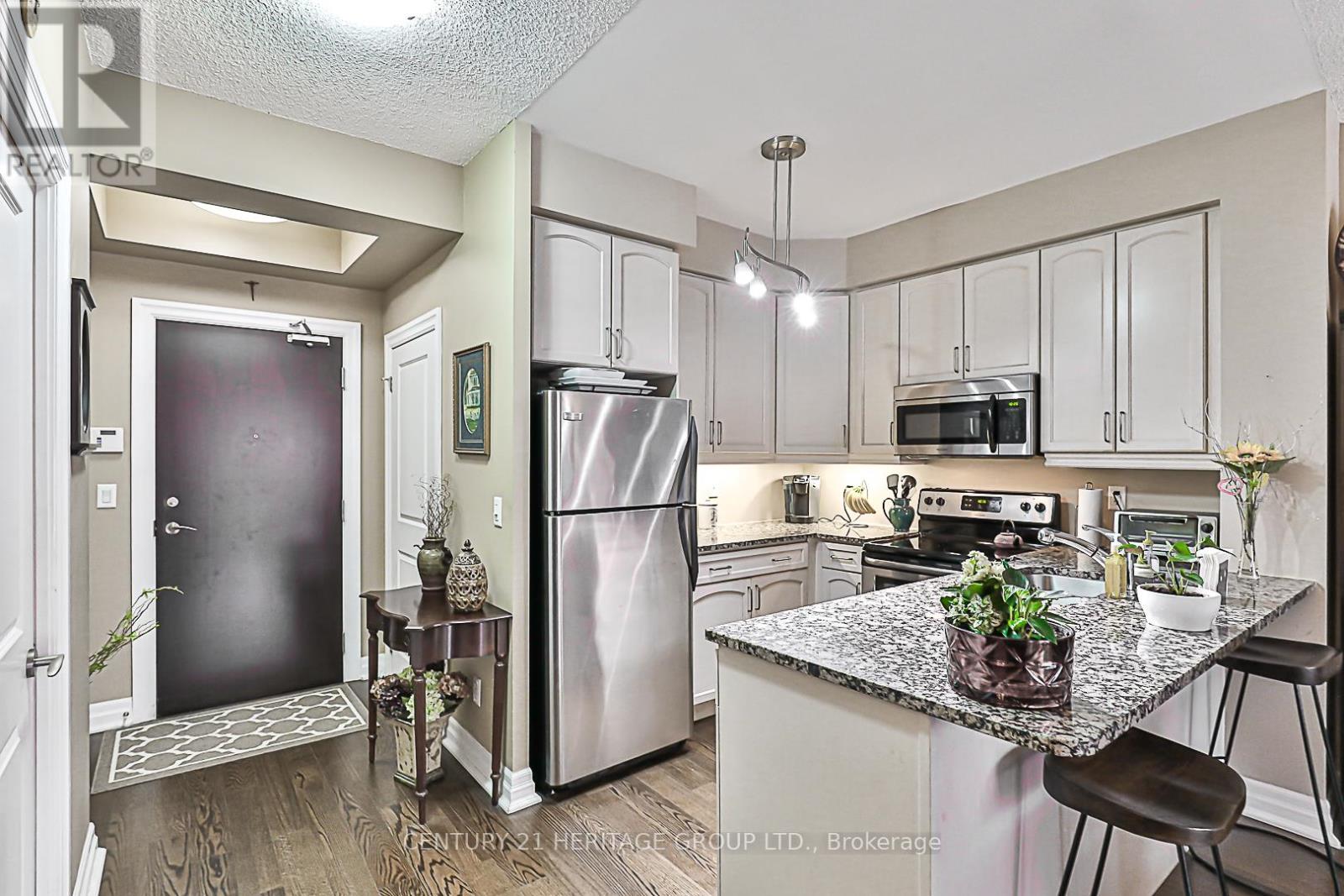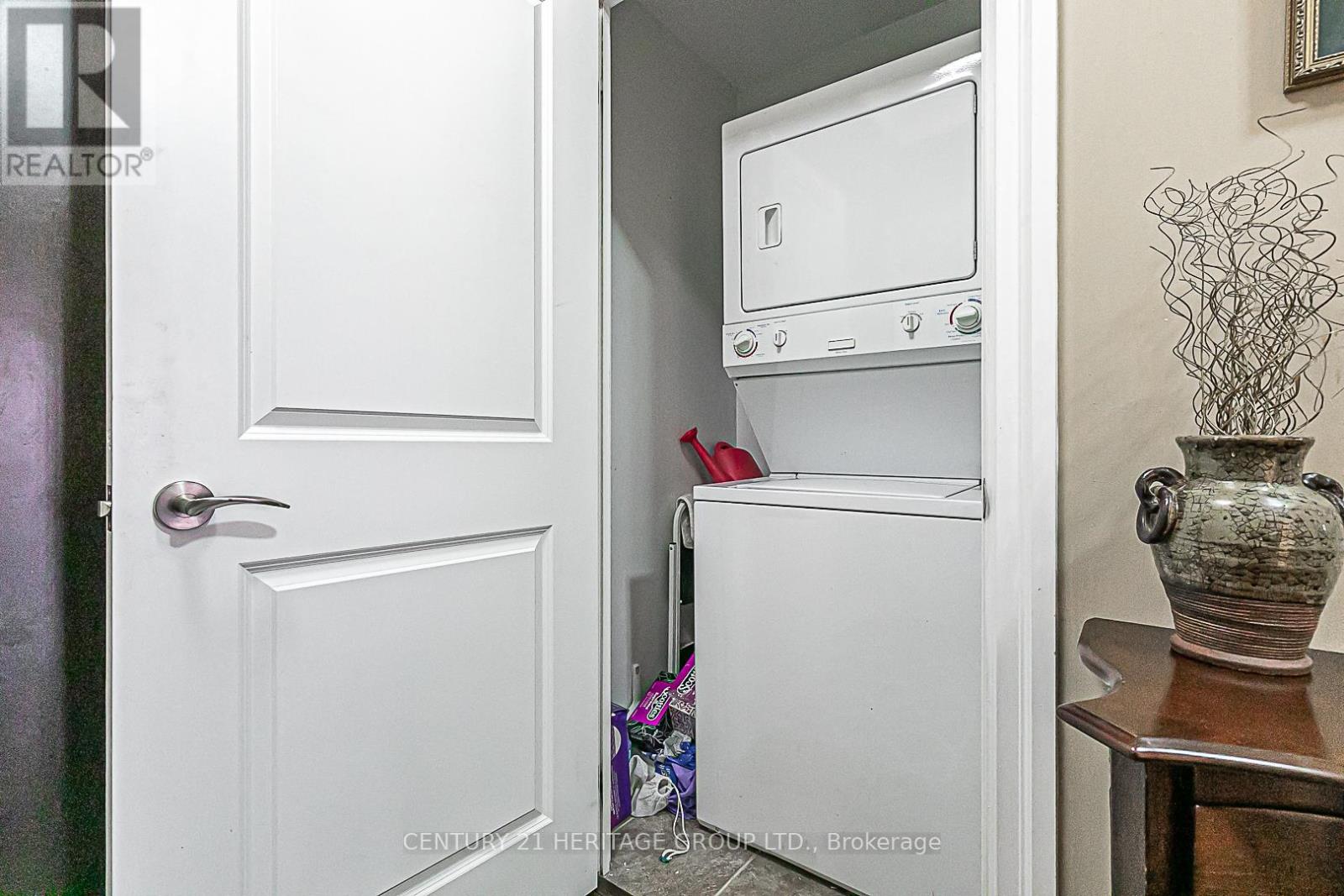421 - 180 John West Way Aurora, Ontario L4G 0R3
$709,000Maintenance, Heat, Common Area Maintenance, Insurance, Parking, Water
$761.20 Monthly
Maintenance, Heat, Common Area Maintenance, Insurance, Parking, Water
$761.20 MonthlyExperience resort living at ""The Ridgewood."" This tastefully appointed 1+1 bedroom condo offers 732 sqft of living space (as per MPAC). It features a coffered ceiling in the entryway, 9' ceilings throughout, engineered hardwood floors, granite countertops, ensuite laundry, California shutters, and a spacious primary bedroom that easily accommodates a king-size bed. Relax on the peaceful north-facing balcony. The Ridgewood is one of the most sought-after buildings in Aurora, for good reason! This elegant resort-inspired residence boasts an outdoor saltwater swimming pool, BBQ area, bright and clean gym, steam room, theatre room, upscale party room, immaculate landscaping, and concierge services for safety and convenience. It's near top amenities and recreational facilities, including the Aurora Senior's Center, Stronach Aurora Rec Complex, Aurora Leisure Complex, Aurora Arboretum, and Sheppard's Bush. Public and secondary schools, including the new Dr. G.W. Williams High School, which is planned to open in 2025, are only moments away. **** EXTRAS **** Pets allowed with restrictions, close to public transport, outdoor salt water pool, gym, steam room, upscale party room, theatre room, guest suite available, concierge services. (id:24801)
Property Details
| MLS® Number | N11935108 |
| Property Type | Single Family |
| Community Name | Bayview Wellington |
| Amenities Near By | Public Transit |
| Community Features | Pet Restrictions, Community Centre |
| Features | Ravine, Backs On Greenbelt, Conservation/green Belt, Wheelchair Access, Carpet Free, Guest Suite |
| Parking Space Total | 1 |
| Pool Type | Outdoor Pool |
Building
| Bathroom Total | 1 |
| Bedrooms Above Ground | 1 |
| Bedrooms Below Ground | 1 |
| Bedrooms Total | 2 |
| Amenities | Exercise Centre, Party Room, Storage - Locker, Security/concierge |
| Appliances | Dishwasher, Dryer, Furniture, Microwave, Refrigerator, Stove, Washer, Window Coverings |
| Cooling Type | Central Air Conditioning |
| Exterior Finish | Brick |
| Fire Protection | Alarm System, Monitored Alarm, Smoke Detectors |
| Flooring Type | Hardwood |
| Foundation Type | Poured Concrete |
| Heating Fuel | Natural Gas |
| Heating Type | Forced Air |
| Size Interior | 700 - 799 Ft2 |
| Type | Apartment |
Parking
| Underground |
Land
| Acreage | No |
| Land Amenities | Public Transit |
| Landscape Features | Landscaped |
| Surface Water | River/stream |
Rooms
| Level | Type | Length | Width | Dimensions |
|---|---|---|---|---|
| Main Level | Living Room | 5.63 m | 3.23 m | 5.63 m x 3.23 m |
| Main Level | Dining Room | 5.63 m | 3.23 m | 5.63 m x 3.23 m |
| Main Level | Kitchen | 1.97 m | 1.14 m | 1.97 m x 1.14 m |
| Main Level | Primary Bedroom | 3.1 m | 3.92 m | 3.1 m x 3.92 m |
| Main Level | Den | 2.7 m | 2.52 m | 2.7 m x 2.52 m |
| Main Level | Bathroom | 0.98 m | 1.68 m | 0.98 m x 1.68 m |
Contact Us
Contact us for more information
Angela Mc Cart
Salesperson
www.angelamccart.ca/
https//www.facebook.com/angelamccart.realtor
17035 Yonge St. Suite 100
Newmarket, Ontario L3Y 5Y1
(905) 895-1822
(905) 895-1990
www.homesbyheritage.ca/































