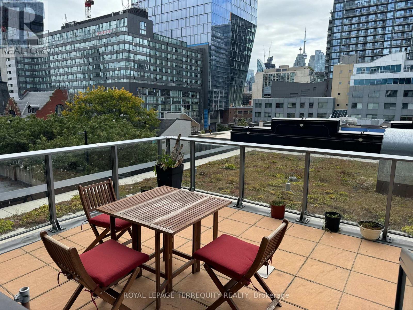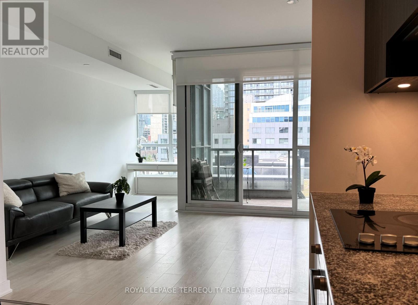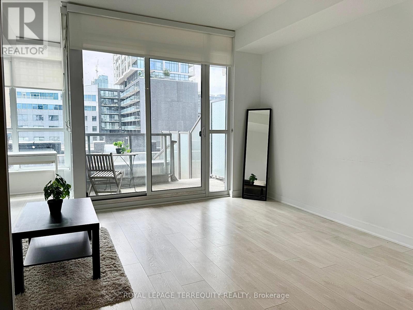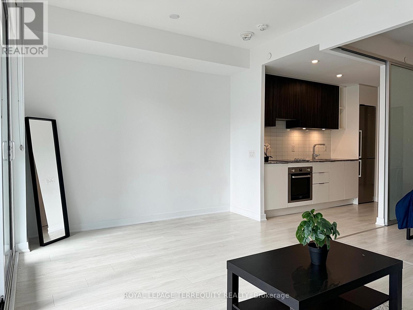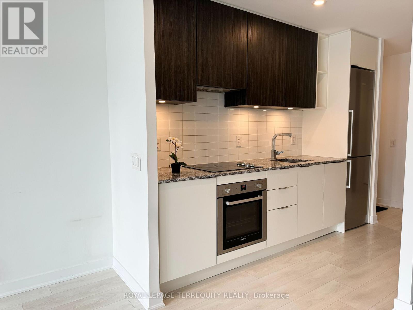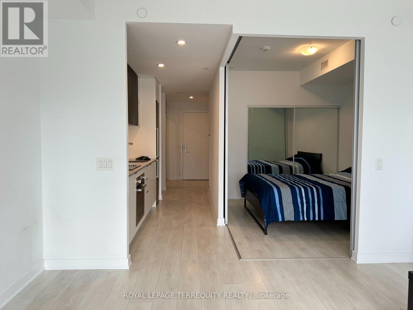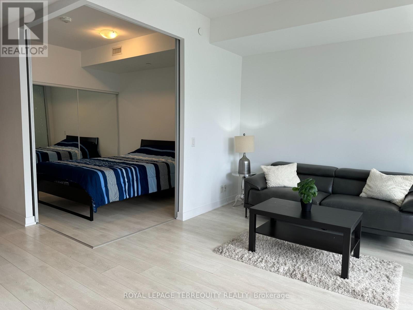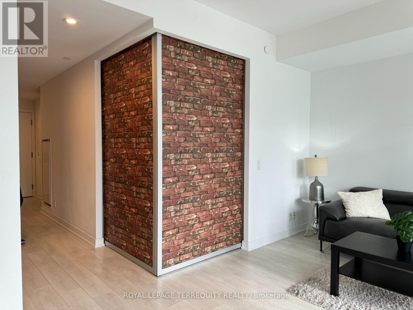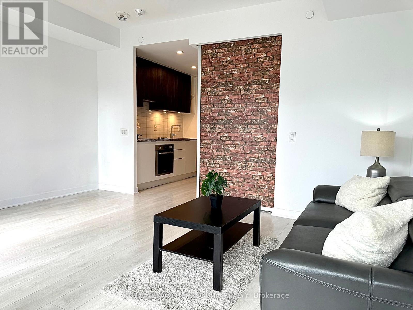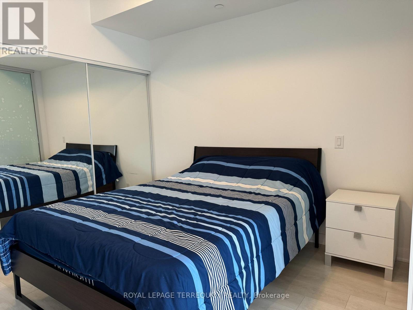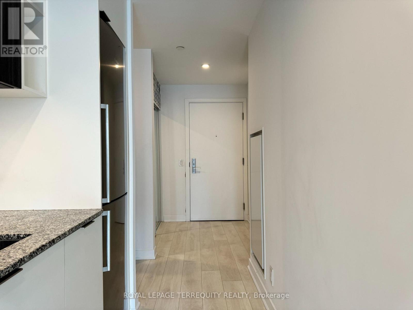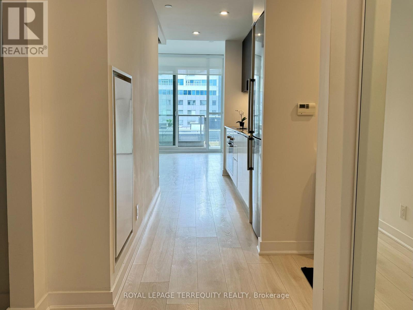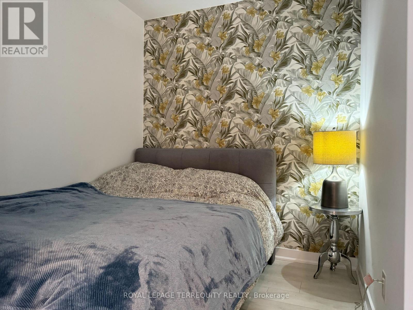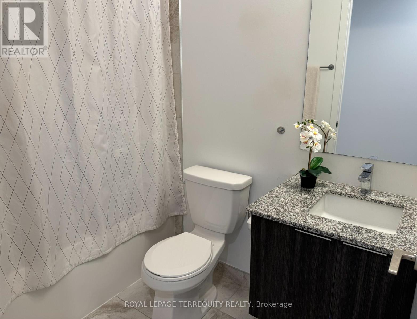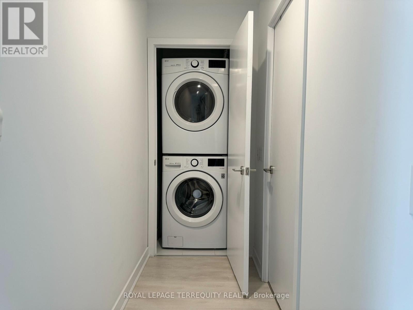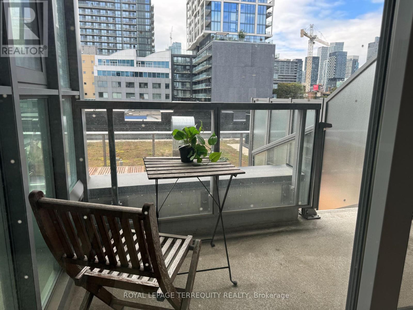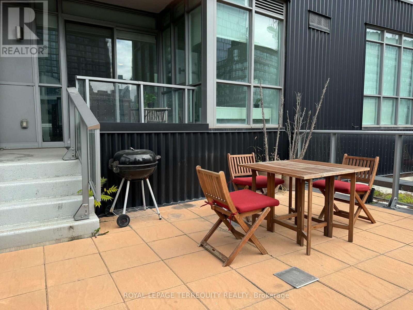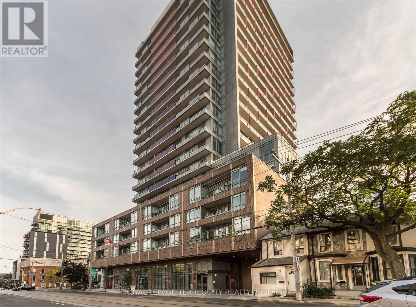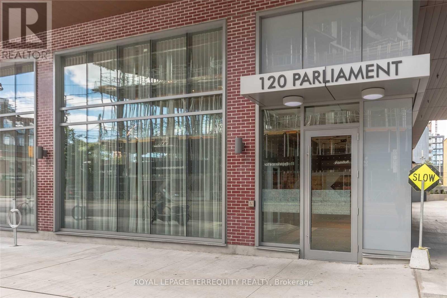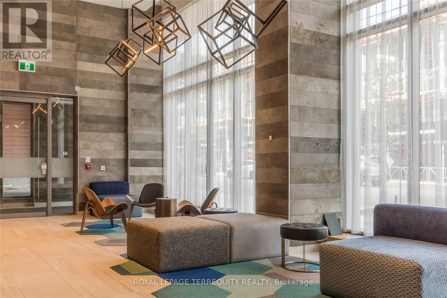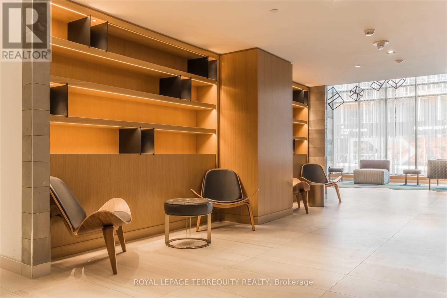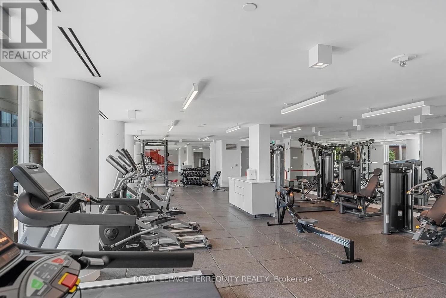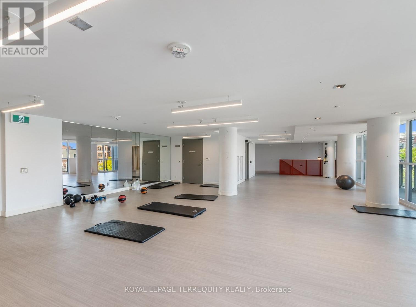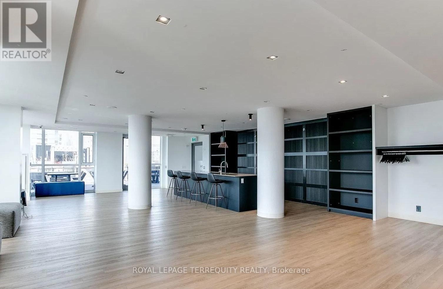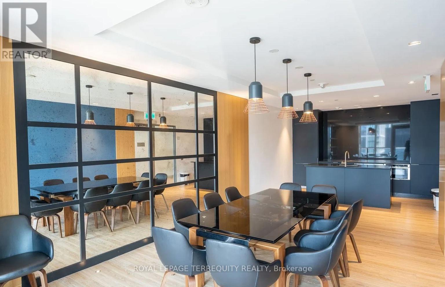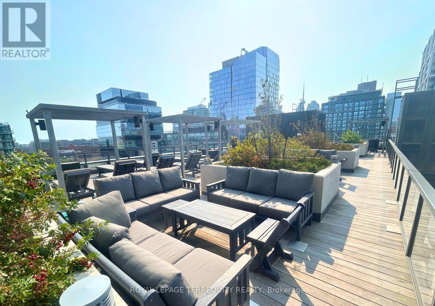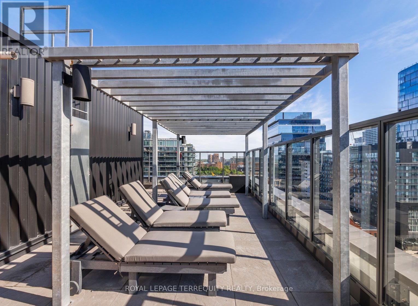421 - 120 Parliament Street Toronto, Ontario M5A 0N6
3 Bedroom
1 Bathroom
600 - 699 ft2
Central Air Conditioning
Forced Air
$659,800Maintenance, Water, Common Area Maintenance, Insurance
$507.56 Monthly
Maintenance, Water, Common Area Maintenance, Insurance
$507.56 MonthlyRare Find Unit With Balcony And Private Terrace W Bbq! 9 Ft Ceilings, Well Designed 635 Sq. Feet. Full Of Light Spectacular West View. Direct Access From Your Private Balcony Into Large Patio! Unlike Others This One Has 2 Additional Rooms-Den Could Be Used As 2nd Bedroom, Also Solarium Would A Perfect Office Space With Windows Full Of Light! E-Z To Show. (id:24801)
Property Details
| MLS® Number | C12447266 |
| Property Type | Single Family |
| Community Name | Moss Park |
| Community Features | Pet Restrictions |
| Features | Carpet Free |
Building
| Bathroom Total | 1 |
| Bedrooms Above Ground | 1 |
| Bedrooms Below Ground | 2 |
| Bedrooms Total | 3 |
| Amenities | Exercise Centre, Security/concierge, Party Room |
| Appliances | Dishwasher, Dryer, Furniture, Stove, Washer, Window Coverings, Refrigerator |
| Cooling Type | Central Air Conditioning |
| Exterior Finish | Concrete |
| Flooring Type | Laminate |
| Heating Fuel | Natural Gas |
| Heating Type | Forced Air |
| Size Interior | 600 - 699 Ft2 |
| Type | Apartment |
Parking
| Underground | |
| Garage |
Land
| Acreage | No |
Rooms
| Level | Type | Length | Width | Dimensions |
|---|---|---|---|---|
| Flat | Living Room | 3.8 m | 4.3 m | 3.8 m x 4.3 m |
| Flat | Dining Room | 3.8 m | 3.8 m | 3.8 m x 3.8 m |
| Flat | Kitchen | 3.8 m | 3.8 m | 3.8 m x 3.8 m |
| Flat | Primary Bedroom | 3.45 m | 2.6 m | 3.45 m x 2.6 m |
| Flat | Den | 2.25 m | 2.1 m | 2.25 m x 2.1 m |
| Flat | Solarium | 1.95 m | 1.62 m | 1.95 m x 1.62 m |
https://www.realtor.ca/real-estate/28956695/421-120-parliament-street-toronto-moss-park-moss-park
Contact Us
Contact us for more information
Mikhael Khinkis
Salesperson
Royal LePage Terrequity Realty
8165 Yonge St
Thornhill, Ontario L3T 2C6
8165 Yonge St
Thornhill, Ontario L3T 2C6
(905) 707-8001
(905) 707-8004
www.terrequity.com/


