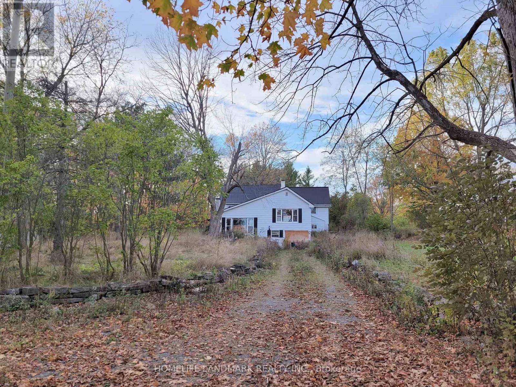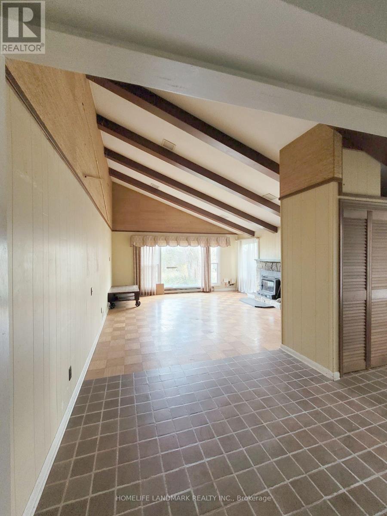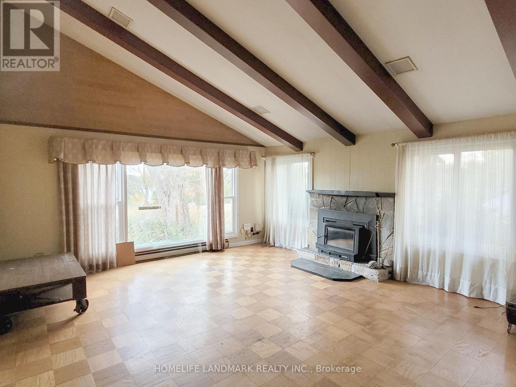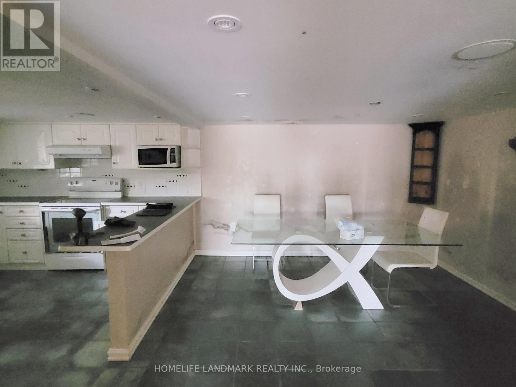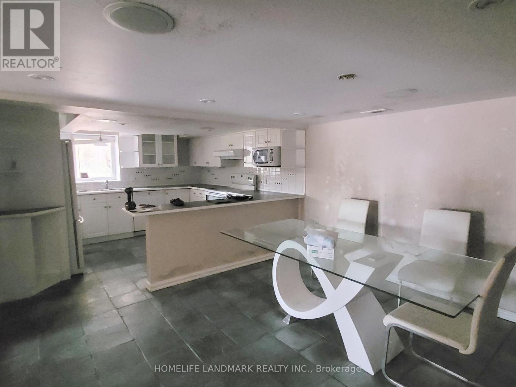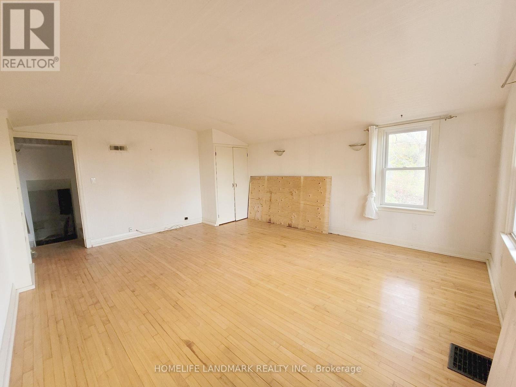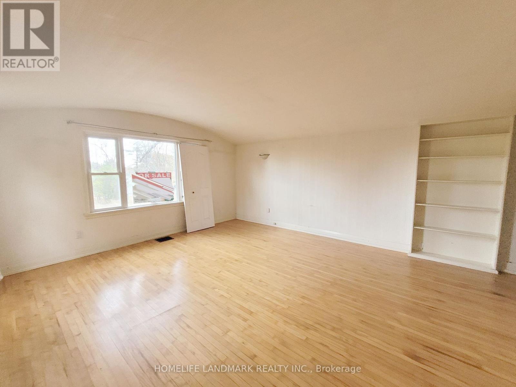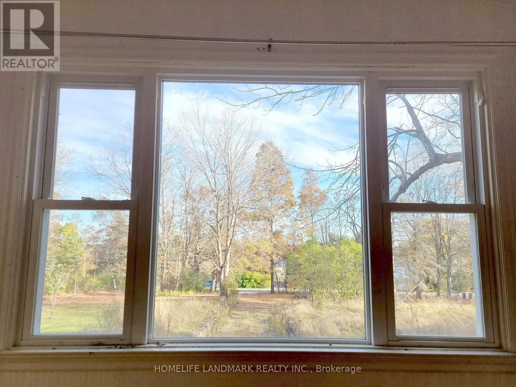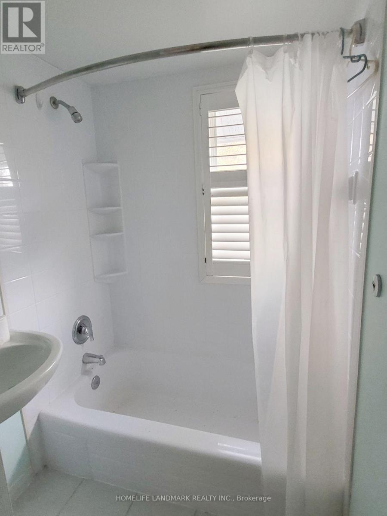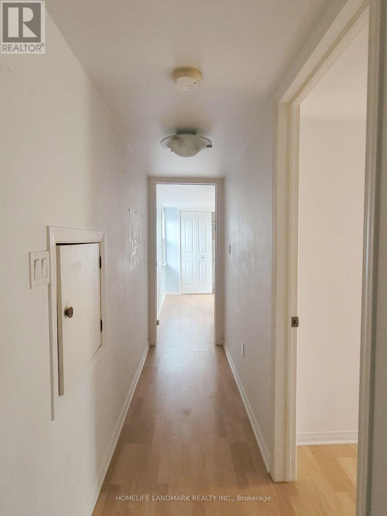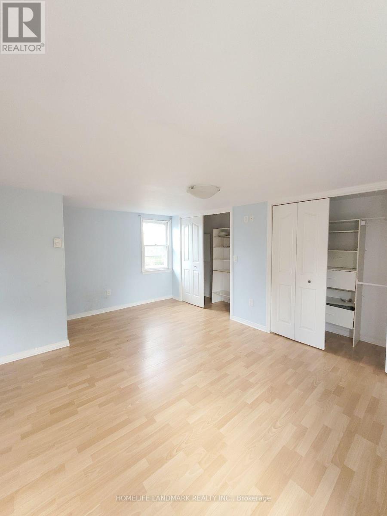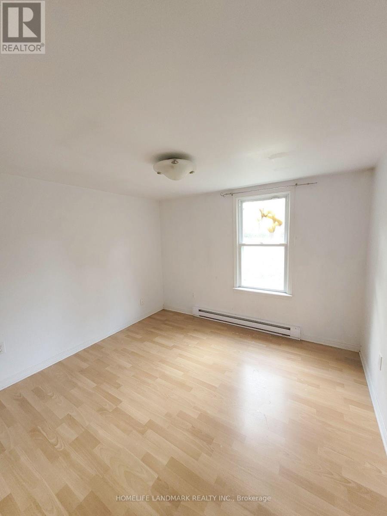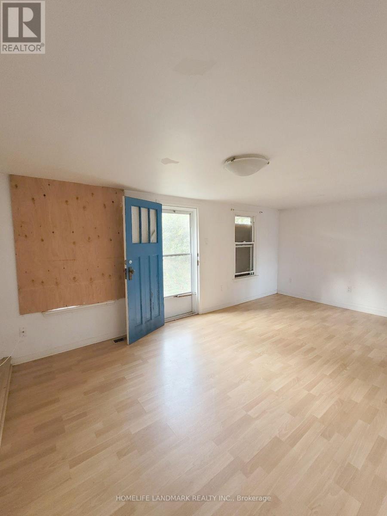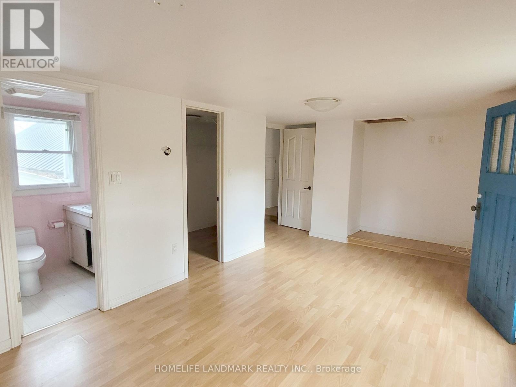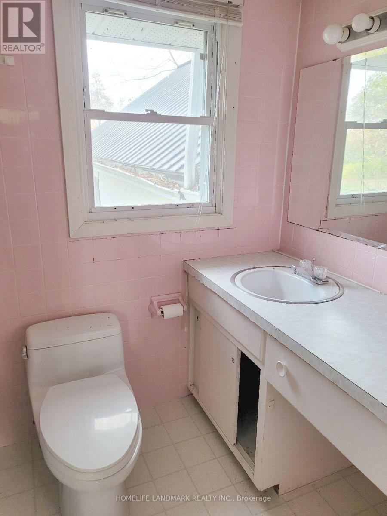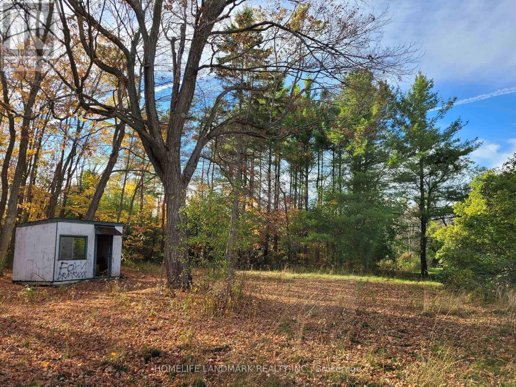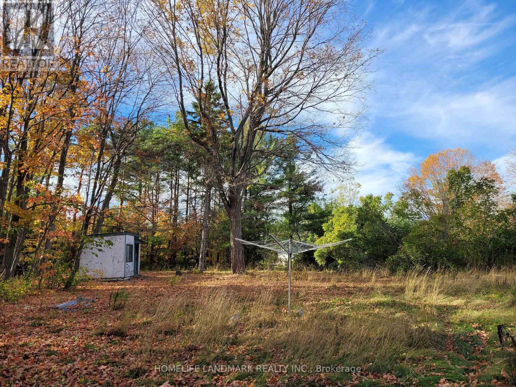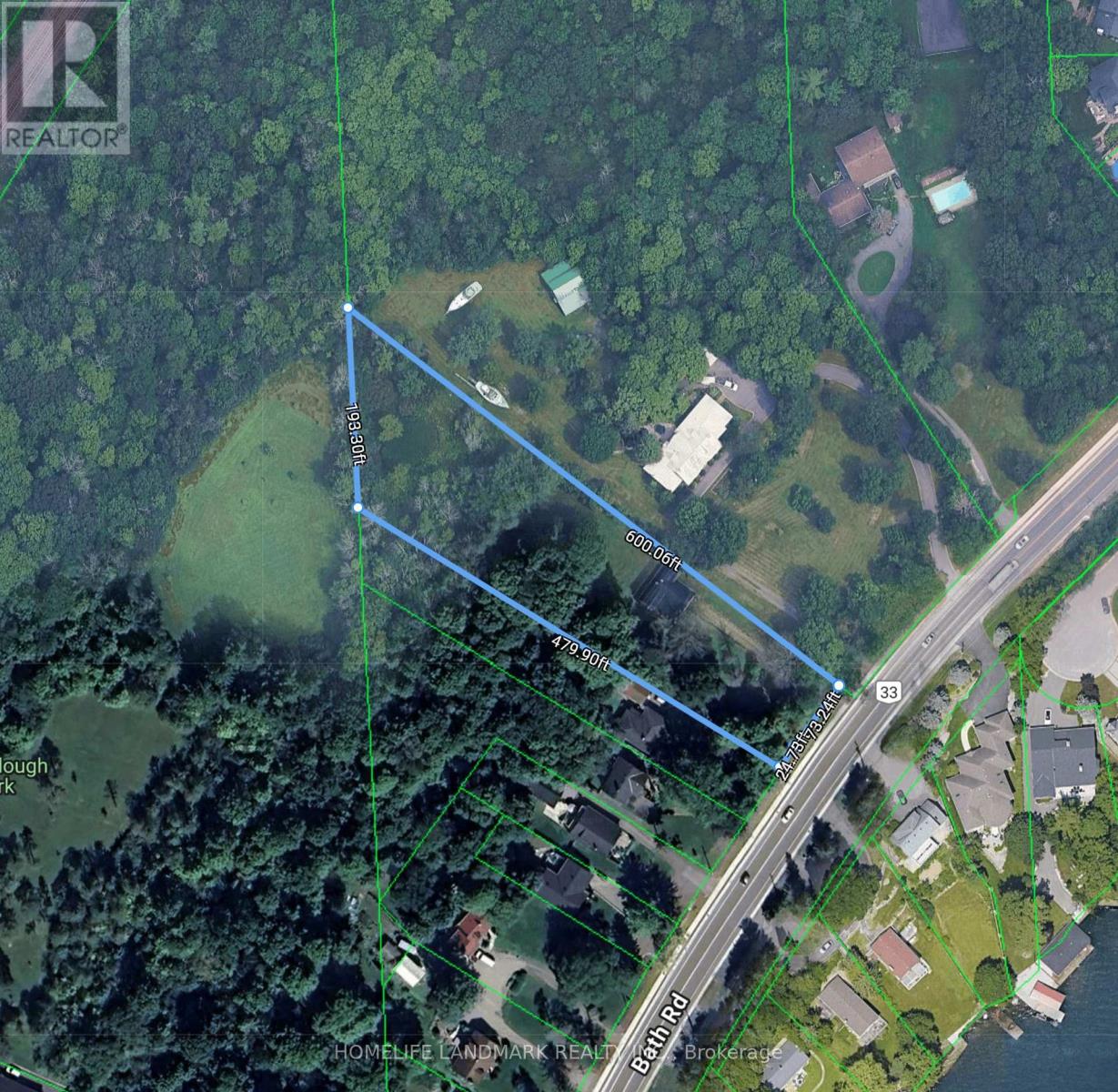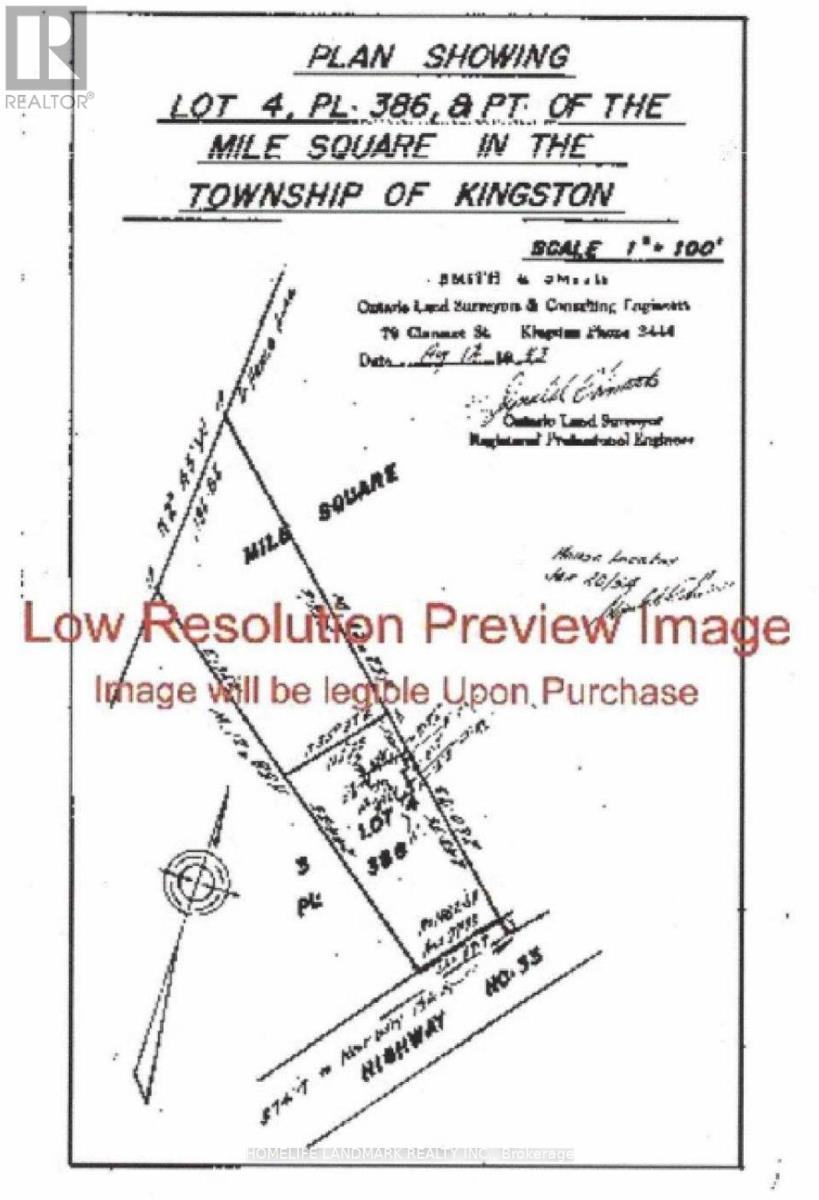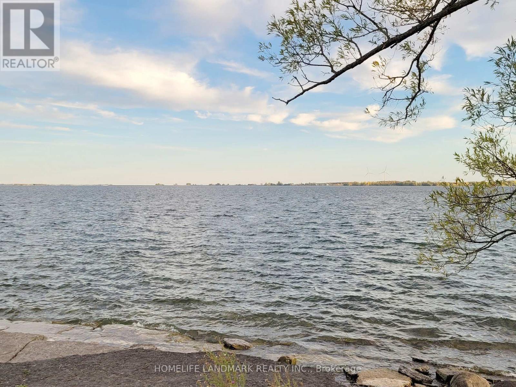4209 Bath Road Kingston, Ontario K7M 4Y8
$499,000
Attention Investors, Renovators, and First-Time Buyers! This is the one you don't want to miss! Take advantage of this rare opportunity to own a unique and stylish home on an amazing country-size lot (97 x 480 x 196 x 599) over 1.55 acres, located right across the street from Collins Bay! Enjoy a fantastic family room addition featuring a beamed vaulted ceiling, a cozy wood-burning fireplace, expansive windows, and one-of-a-kind inlay hardwood flooring. Step into the dining area, open to a chefs delight kitchen complete with a breakfast bar. The living room boasts a beautiful domed ceiling, and the home offers three bedrooms, including one with direct access to the backyard. You will also find a main-floor laundry and a lower-level storage/workshop area with walk-out access. Experience the charm of country living with urban convenience - yes, you can have it all! Property needs renovation and is being sold as is. (id:24801)
Property Details
| MLS® Number | X12461742 |
| Property Type | Single Family |
| Community Name | 37 - South of Taylor-Kidd Blvd |
| Features | Irregular Lot Size, Carpet Free |
| Parking Space Total | 9 |
Building
| Bathroom Total | 2 |
| Bedrooms Above Ground | 3 |
| Bedrooms Total | 3 |
| Basement Features | Walk Out |
| Basement Type | N/a |
| Construction Style Attachment | Detached |
| Construction Style Split Level | Sidesplit |
| Cooling Type | None |
| Exterior Finish | Aluminum Siding, Vinyl Siding |
| Fireplace Present | Yes |
| Foundation Type | Stone |
| Heating Fuel | Natural Gas |
| Heating Type | Forced Air |
| Size Interior | 1,500 - 2,000 Ft2 |
| Type | House |
Parking
| Garage |
Land
| Acreage | No |
| Sewer | Septic System |
| Size Depth | 600 Ft |
| Size Frontage | 97 Ft ,10 In |
| Size Irregular | 97.9 X 600 Ft ; 97.93 * 600 * 193.30 * 479.90 |
| Size Total Text | 97.9 X 600 Ft ; 97.93 * 600 * 193.30 * 479.90 |
Rooms
| Level | Type | Length | Width | Dimensions |
|---|---|---|---|---|
| Upper Level | Primary Bedroom | 0.3 m | 0.3 m | 0.3 m x 0.3 m |
| Upper Level | Bedroom 2 | 0.3 m | 0.3 m | 0.3 m x 0.3 m |
| Upper Level | Bedroom 3 | 0.3 m | 0.3 m | 0.3 m x 0.3 m |
| Ground Level | Dining Room | 0.3 m | 0.3 m | 0.3 m x 0.3 m |
| Ground Level | Family Room | 0.3 m | 0.3 m | 0.3 m x 0.3 m |
| Ground Level | Kitchen | 0.3 m | 0.3 m | 0.3 m x 0.3 m |
| In Between | Living Room | 0.3 m | 0.3 m | 0.3 m x 0.3 m |
| In Between | Laundry Room | 0.3 m | 0.3 m | 0.3 m x 0.3 m |
Contact Us
Contact us for more information
Annie Qing Yin
Broker
7240 Woodbine Ave Unit 103
Markham, Ontario L3R 1A4
(905) 305-1600
(905) 305-1609
www.homelifelandmark.com/


