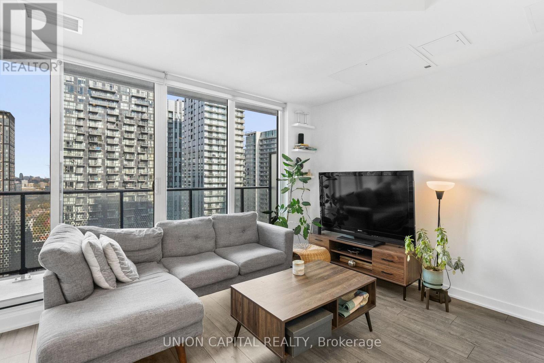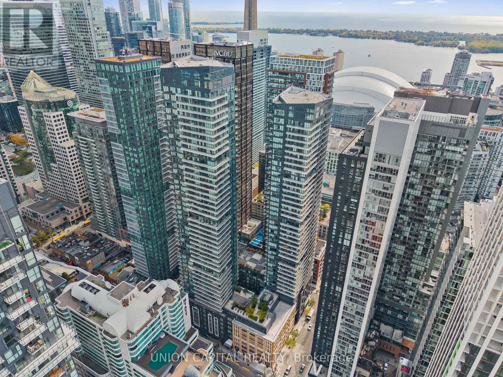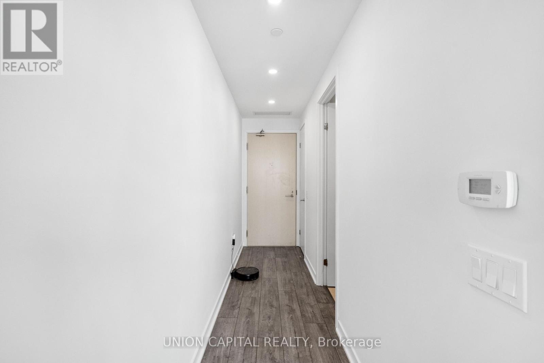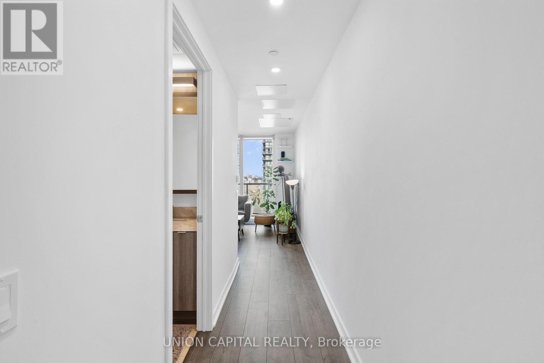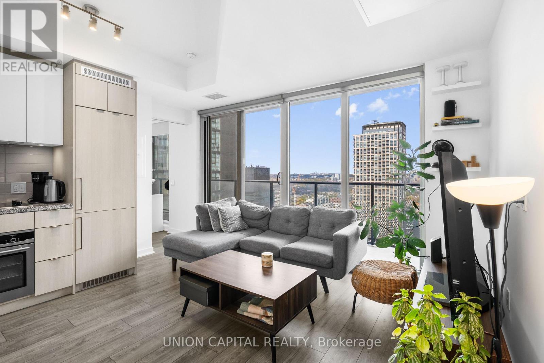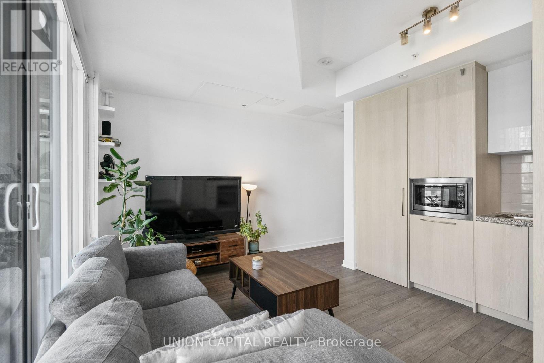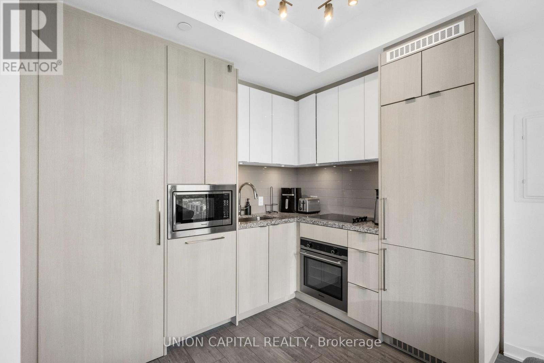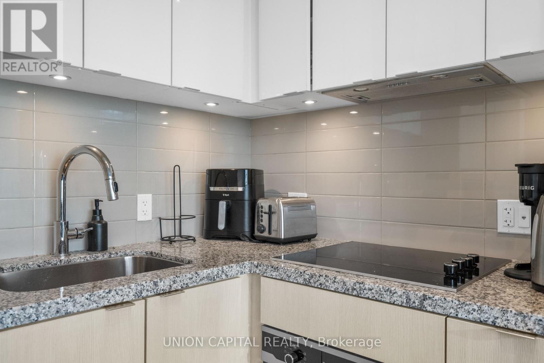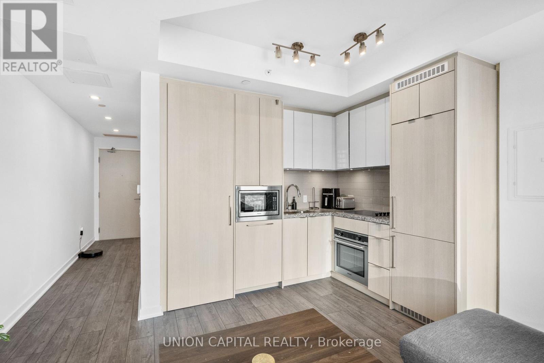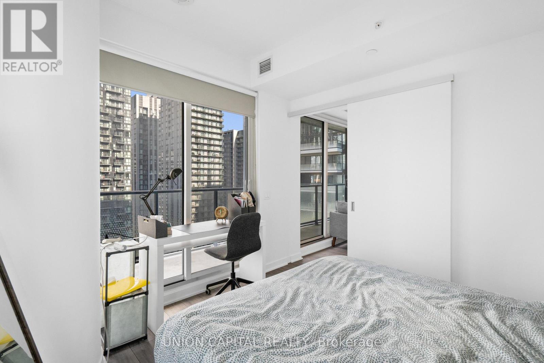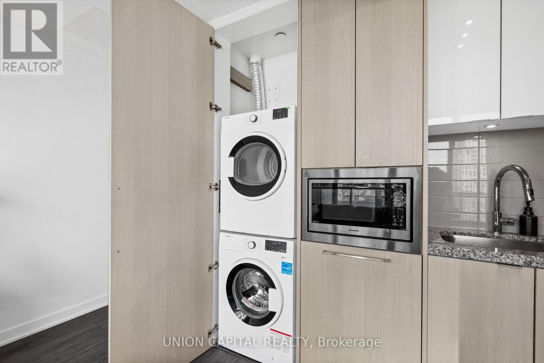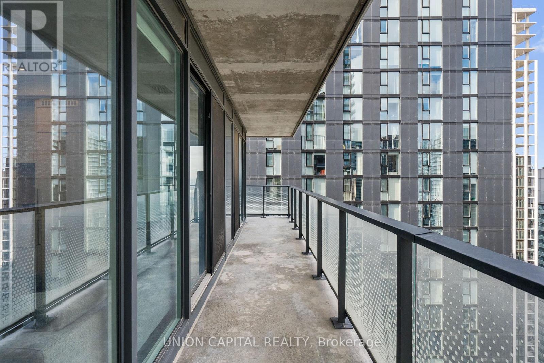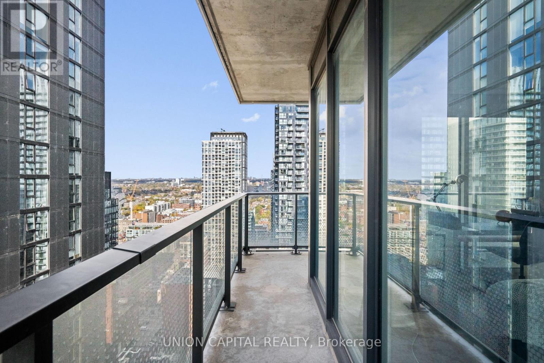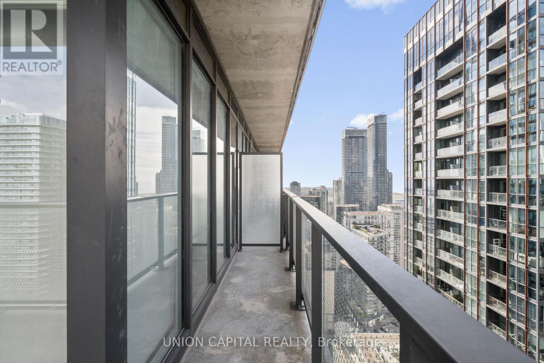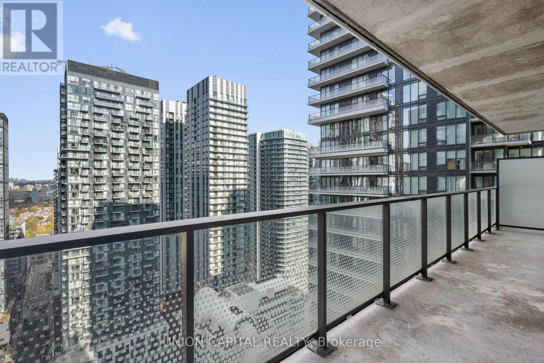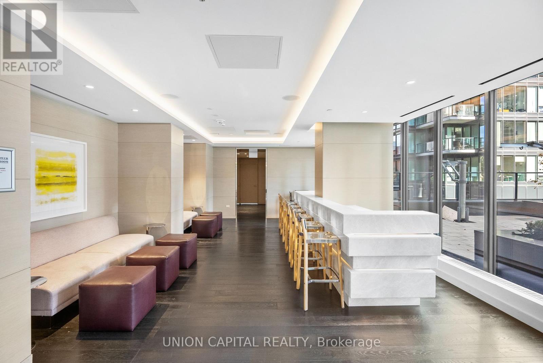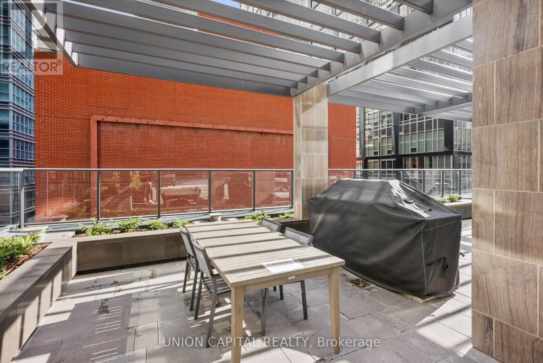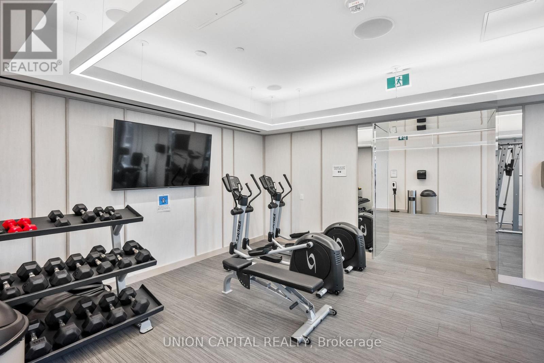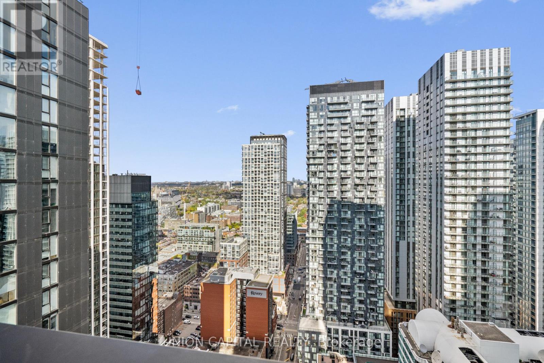4209 - 115 Blue Jays Way Toronto, Ontario M5V 0N4
$499,900Maintenance, Common Area Maintenance, Insurance
$362.40 Monthly
Maintenance, Common Area Maintenance, Insurance
$362.40 MonthlyGO BLUE JAYS - OWN at 115 BLUE JAYS WAY! Rare opportunity to own in Toronto's vibrant Entertainment District for under $500k! This freshly painted unit is move-in ready condition features a standout wrap-around balcony with spectacular panoramic city and lake views from the42nd floor. Lots of natural light with North East exposures. The condo has an efficient layout maximizing livable space. Primary bedroom fits a double bed with a desk and has great closet space. Excellent amenities include access to a pool through the Sutton Place hotel, gym,24-hour concierge, party room, visitor parking. Located on the iconic Blue Jays Way in the heart of one of Toronto's most dynamic neighbourhoods. Walk to everything: Rogers Centre 5-minwalk to the Blue Jays games, concerts, major events, CN Tower, King West restaurants, bars, cafes at your doorstep, Harbourfront & waterfront trails, Financial District, excellent TTC access streetcar and subway nearby, Union Station, PATH system, Scotiabank Arena, Shopping, Entertainment. The Entertainment District offers an unparalleled urban lifestyle with world-class dining, nightlife, and entertainment. This is downtown Toronto living at its finest- walkable, vibrant, and connected at an affordable price. (id:24801)
Property Details
| MLS® Number | C12483479 |
| Property Type | Single Family |
| Community Name | Waterfront Communities C1 |
| Amenities Near By | Hospital, Park, Public Transit |
| Community Features | Pets Allowed With Restrictions, Community Centre |
| Features | Balcony, Carpet Free |
| View Type | View |
Building
| Bathroom Total | 1 |
| Bedrooms Above Ground | 1 |
| Bedrooms Total | 1 |
| Amenities | Security/concierge, Exercise Centre, Party Room |
| Appliances | Range, Blinds, Dishwasher, Dryer, Oven, Stove, Washer, Refrigerator |
| Basement Type | None |
| Cooling Type | Central Air Conditioning |
| Exterior Finish | Brick Facing |
| Flooring Type | Hardwood |
| Heating Fuel | Natural Gas |
| Heating Type | Forced Air |
| Size Interior | 0 - 499 Ft2 |
| Type | Apartment |
Parking
| No Garage |
Land
| Acreage | No |
| Land Amenities | Hospital, Park, Public Transit |
Rooms
| Level | Type | Length | Width | Dimensions |
|---|---|---|---|---|
| Main Level | Living Room | 4.15 m | 3.97 m | 4.15 m x 3.97 m |
| Main Level | Dining Room | 4.15 m | 3.97 m | 4.15 m x 3.97 m |
| Main Level | Kitchen | 4.15 m | 3.97 m | 4.15 m x 3.97 m |
| Main Level | Primary Bedroom | 3.35 m | 2.99 m | 3.35 m x 2.99 m |
Contact Us
Contact us for more information
Madiha Khan
Salesperson
www.torontocondoinvestments.ca/
245 West Beaver Creek Rd #9b
Richmond Hill, Ontario L4B 1L1
(289) 317-1288
(289) 317-1289
HTTP://www.unioncapitalrealty.com


